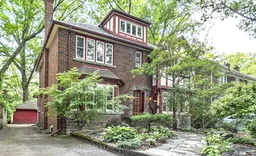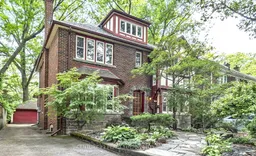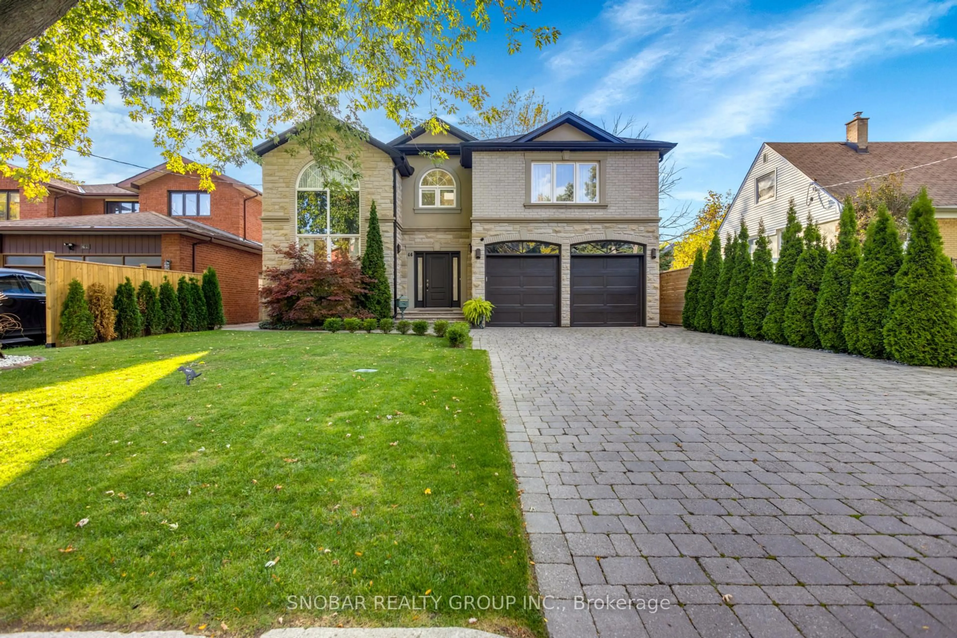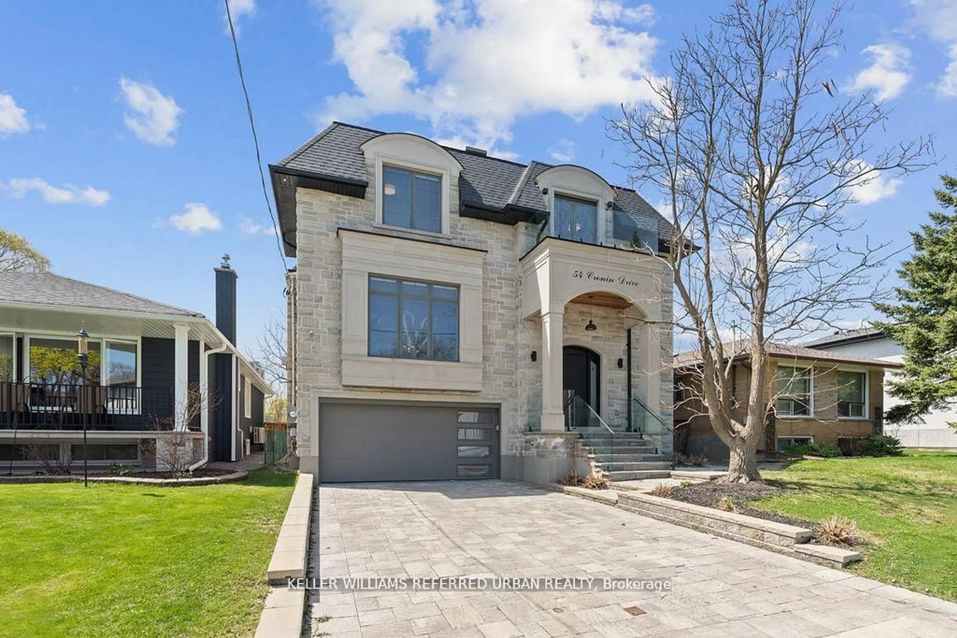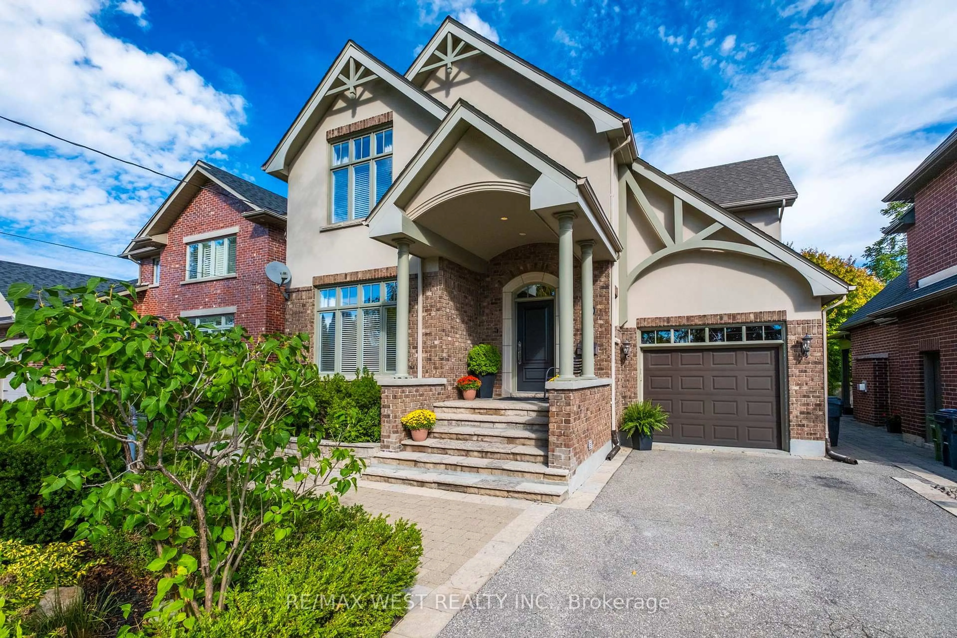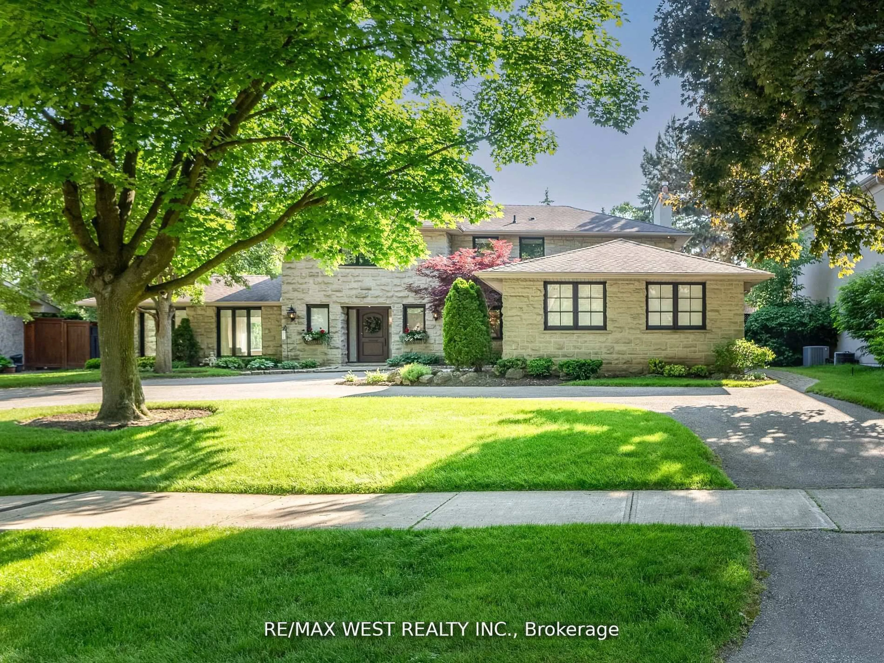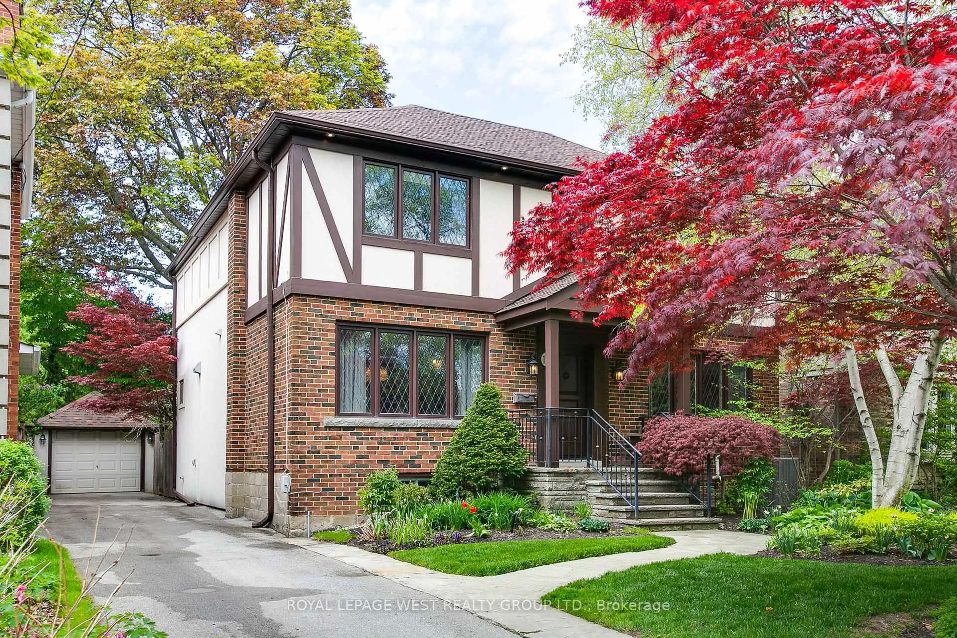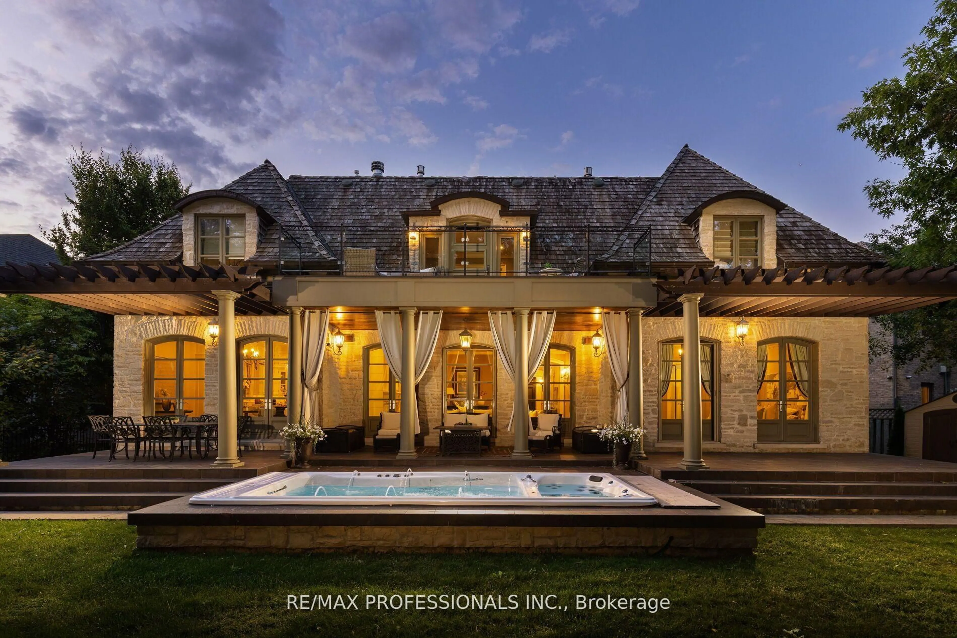Elegantly blending timeless charm with modern luxury, this magnificent 5+1 bedroom, 5-bathroomTudor-style residence in Toronto's prestigious Kingsway neighborhood is available for the first time in 50 years. Set on a quiet, tree-lined street, this home showcases classic European architecture on a beautifully landscaped lot. Key Features: 5 Spacious Bedrooms + Private Guest/Nanny Suite 5 Bathrooms, including a Spa-Inspired Ensuite Prime Kingsway Location Minutes from top schools, parks, subway, shops, cafés, and dining Private Drive with Detached Garage | Landscaped Garden Oasis Striking Details: The homes authentic Tudor façade features half-timbering, leaded glass windows, and steep gables, exuding old-world charm. Inside, a grand foyer with original oak paneling sets a tone of classic elegance. The French-style chefs kitchen, a culinary masterpiece, features granite and tile countertops, premium appliances, and custom cabinetry. A sun-drenched family room with a walkout opens to a serene backyard retreat, perfect for relaxation and gatherings. Elegant formal dining and living rooms are ideal for hosting guests. The master bedroom offers a private retreat with a spacious walk-in closet and a spa-like ensuite. The second floor provides four generously sized bedrooms and two additional bathrooms. The third floor is a private loft with its own ensuite, ideal for guests or a peaceful office. The finished lower level is an entertainers dream, complete with a rec room, bar, guest suite, and cold room. Step outside to your professionally landscaped garden oasis. This private outdoor sanctuary is perfect for alfresco dining or simply unwinding. Living here offers an unmatched lifestyle of convenience and luxury, with easy access to the Humber River, nearby parks, and vibrant local amenities in one of Toronto's most desirable neighbourhoods.
Inclusions: fixtures, and all existing window coverings.
