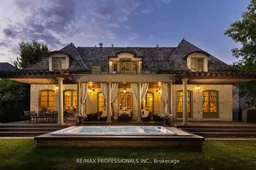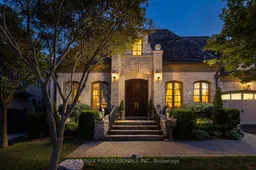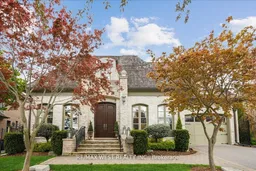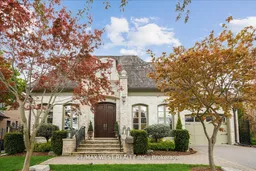A truly no-expense-spared custom home on the Mimico Creek Ravine. Welcome to Fifty Six Ravenscrest Drive. With a commanding, solid stone exterior, atop a wide ravine lot, the curb appeal is undeniable. Enter an elegant interior - soaring double-height foyer, solid oak herringbone floors, and grand principal rooms. Stunning chef's gourmet kitchen. This home is designed with the future in mind, featuring two luxurious primary retreats, one on the main floor and one on the second level, along with well-appointed secondary bedrooms. The backyard is intimate & totally private, with ample ravine frontage, seven main-floor walkouts open to a gorgeous pillared terrace, and a Michael Phelps swim spa with a hot tub - perfect for low-maintenance, year-round use. Impressive French Country Chateau architecture. Priced well below replacement cost!
Inclusions: All ELFs, All Window Coverings, All Appliances: B/I Subzero Panel Ready Refrigerator-Freezer, Forno 8 Burner Gas Range with Double Ovens, Garburator, Custom S/S Range Hood, Under counter Wine Fridge, Undercounter Microwave, Miele Dishwasher, Wine Room Compressor, Samsung Washer & Dryer, 2 Furnaces, 2 CAC, 2 Steam Showers, GDO + Remotes, All Built In Cabinetry, Built In Office/Desk (Kitchen), B/I Sound System, Receiver, Glass Break Sensors, "Michael Phelps" Swim Spa with Hot Tub, Great Room Mirror, Theatre (Stadium Seats, TV, F/P Mantel, Entertainment Unit).







