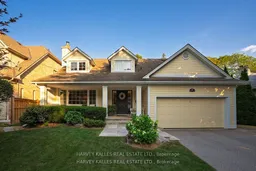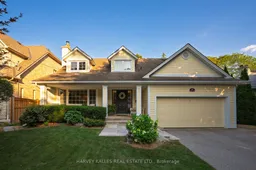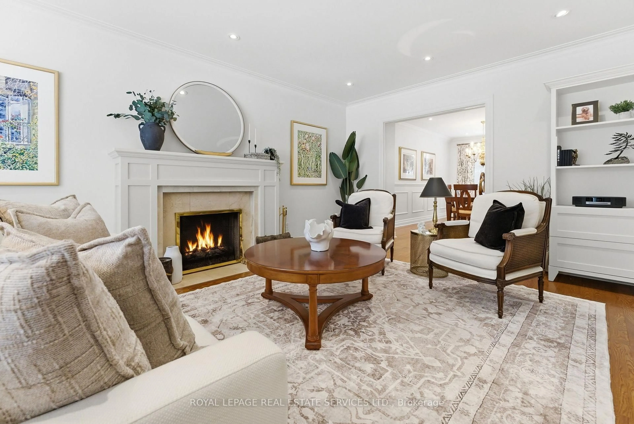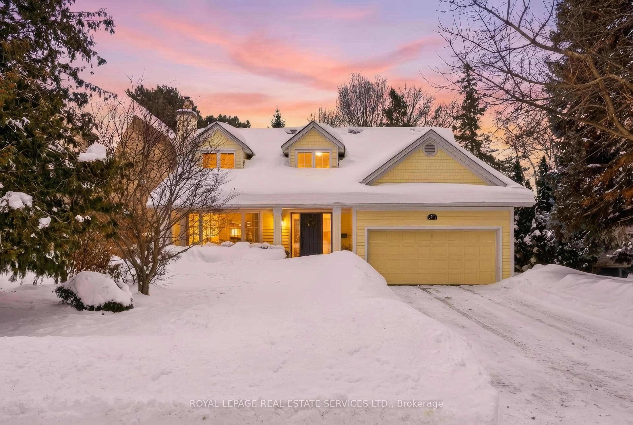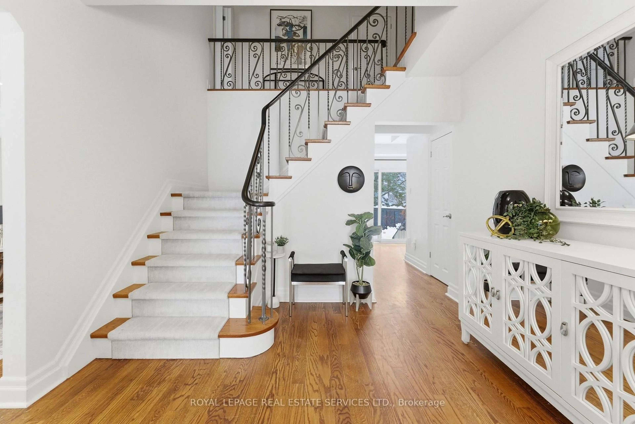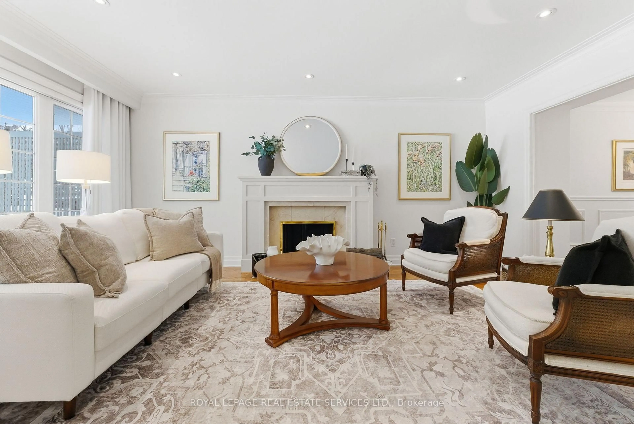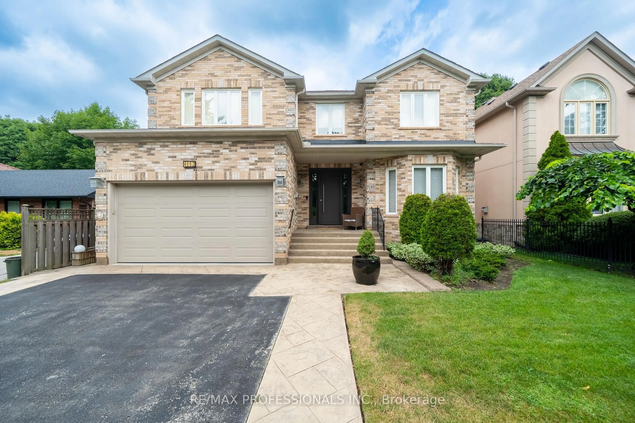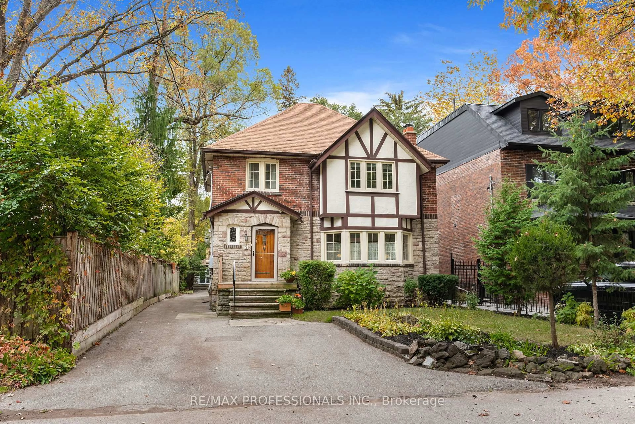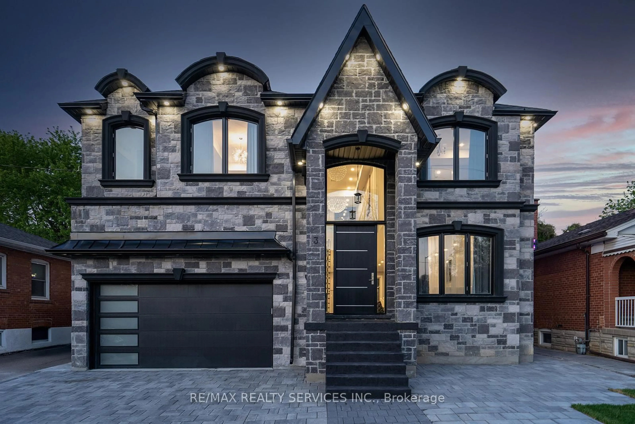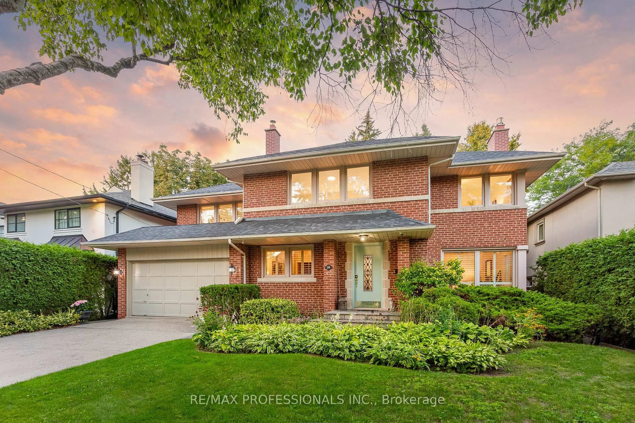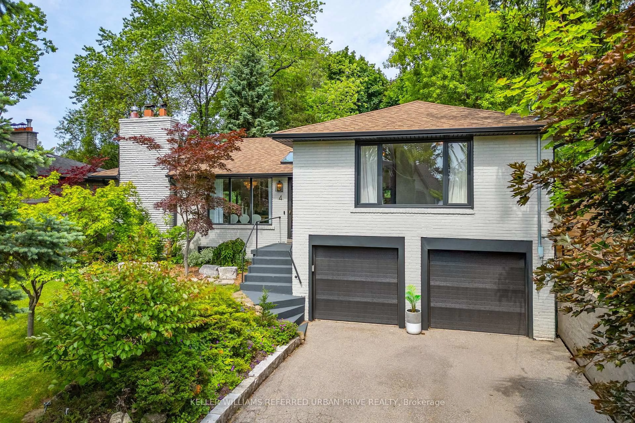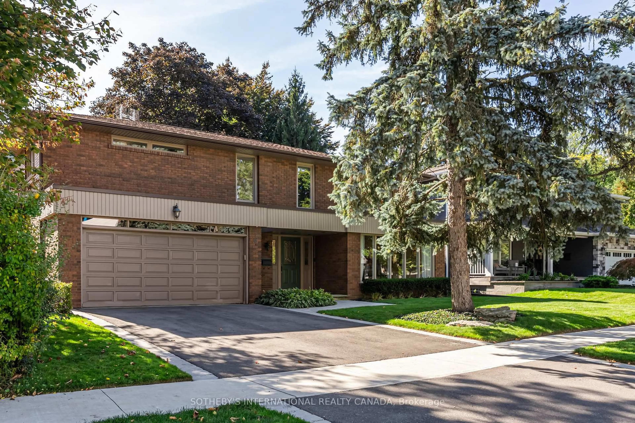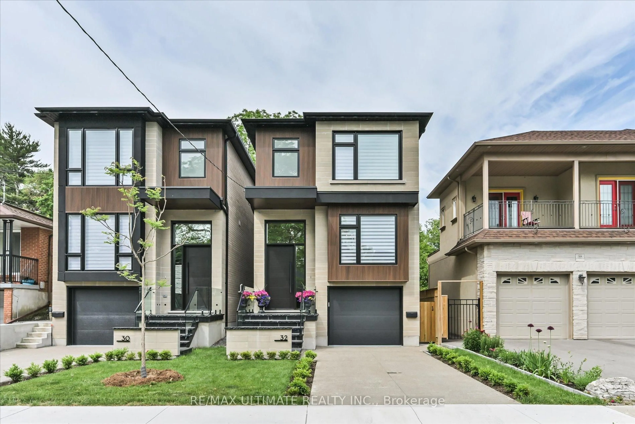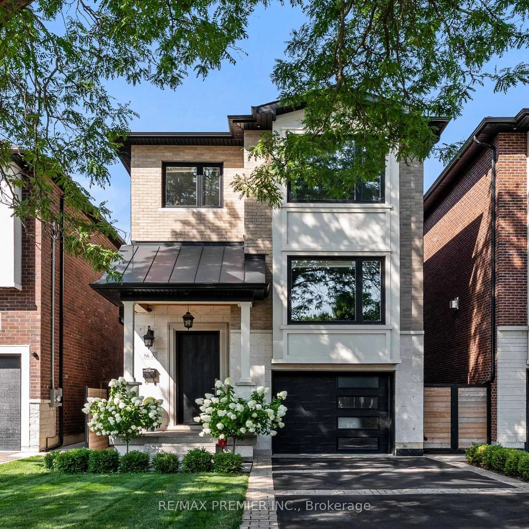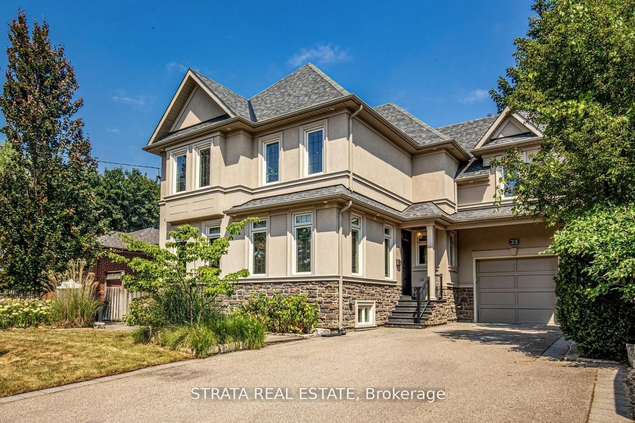17 Elstree Rd, Toronto, Ontario M9A 3Y9
Contact us about this property
Highlights
Estimated valueThis is the price Wahi expects this property to sell for.
The calculation is powered by our Instant Home Value Estimate, which uses current market and property price trends to estimate your home’s value with a 90% accuracy rate.Not available
Price/Sqft$1,457/sqft
Monthly cost
Open Calculator
Description
Set on the highly sought-after Elstree Road, a quiet, tree-lined, family-friendly street in the heart of Humber Valley, this welcoming home offers space, comfort, and an exceptional lifestyle. Known as one of the neighbourhood's coveted "wait-list" streets, Elstree is walkable to parks, schools, and everyday amenities, making it an ideal setting for family living. Offering approximately 2,000 sq ft above grade plus 892 sq ft in the finished lower level, this 3+1 bedroom, 4-bath residence is thoughtfully laid out. A spacious foyer with two front closets creates an immediate sense of warmth and openness. The main-floor family room is a natural gathering space, while the combined living and dining rooms offer flexibility for entertaining, anchored by a wood-burning fireplace. The eat-in kitchen overlooks the private saltwater pool and walks out to the backyard - ideal for casual meals, entertaining, and everyday family life. The home blends original character with selective modern updates, creating a comfortable, lived-in feel. Upstairs, the primary bedroom features a walk-in closet and ensuite, with additional bedrooms that are generously sized. The finished basement adds valuable living space, featuring a fourth bedroom with a built-in desk, a large recreation room with a gas fireplace, and laundry facilities, offering excellent potential for multi-generational living, a nanny suite, or in-law accommodations. Curb appeal shines with a charming front veranda, 81-foot-wide frontage, double car garage, and parking for up to six vehicles. Mature trees enhance privacy and the established feel of the street. Ideally located near The Olympian, Rinks, St. George's and Weston Golf Clubs, with TTC access to the Bloor Subway, Pearson International Airport, and major highways, this is a rare opportunity in one of Toronto's most cherished neighbourhoods.A lovely home in an exceptional location - ready for its next family to create lasting memories.
Property Details
Interior
Features
Main Floor
Foyer
3.96 x 3.2Granite Floor / Closet / Staircase
Living
5.49 x 3.91hardwood floor / W/W Fireplace / Picture Window
Dining
5.31 x 3.0hardwood floor / Combined W/Living / O/Looks Pool
Kitchen
3.35 x 2.74hardwood floor / Stainless Steel Appl / W/O To Pool
Exterior
Features
Parking
Garage spaces 2
Garage type Attached
Other parking spaces 4
Total parking spaces 6
Property History
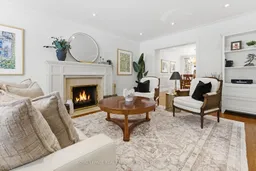 50
50