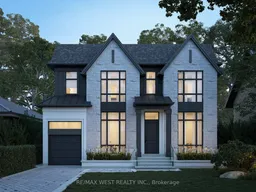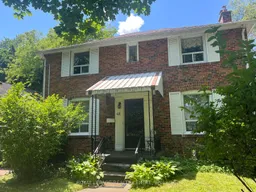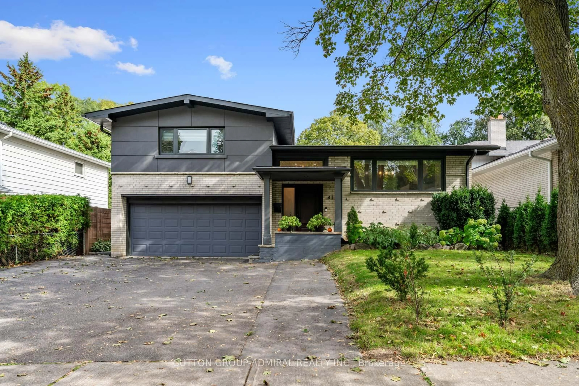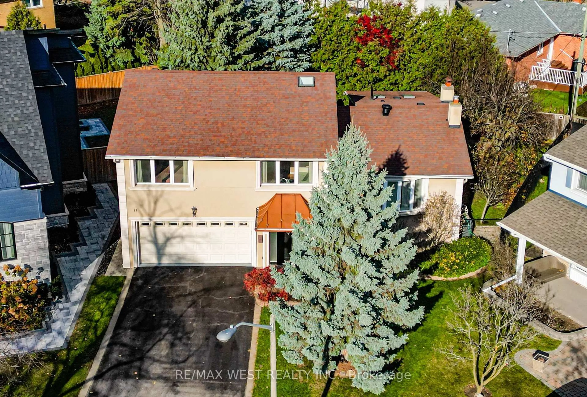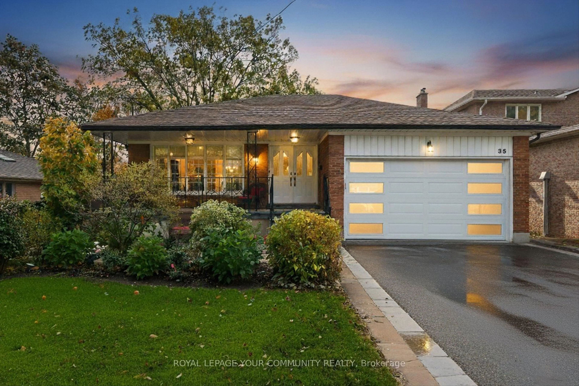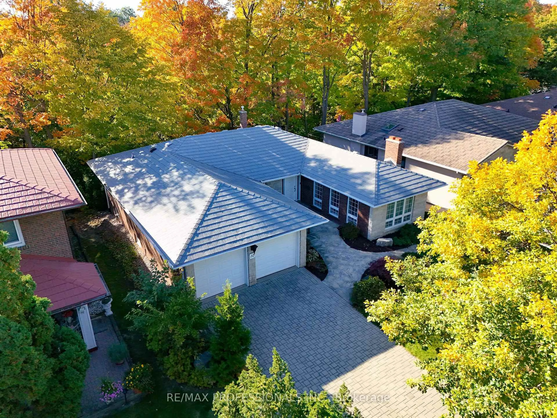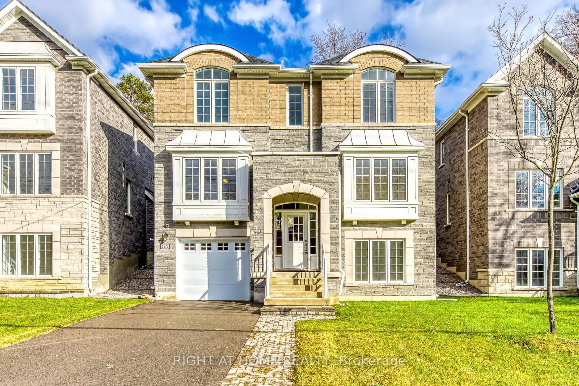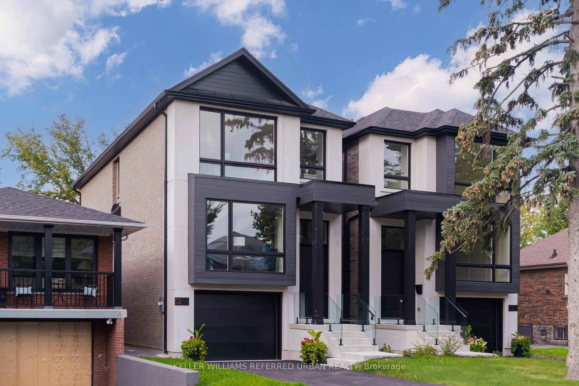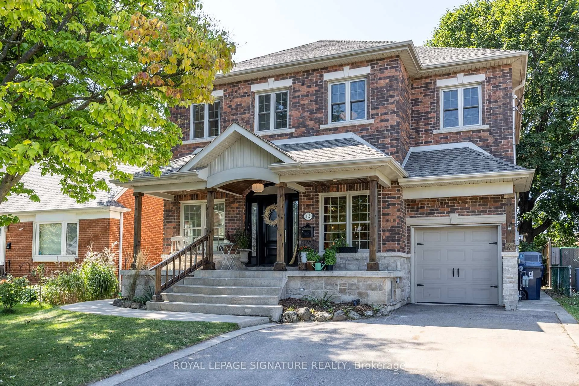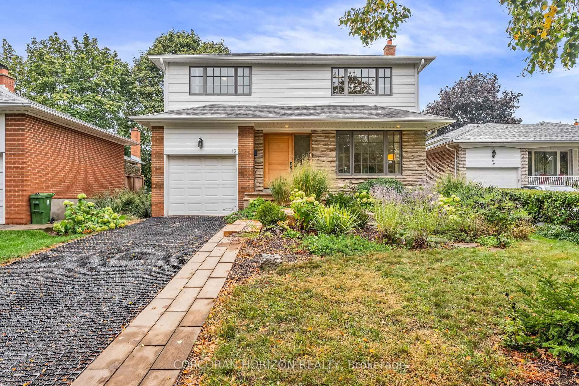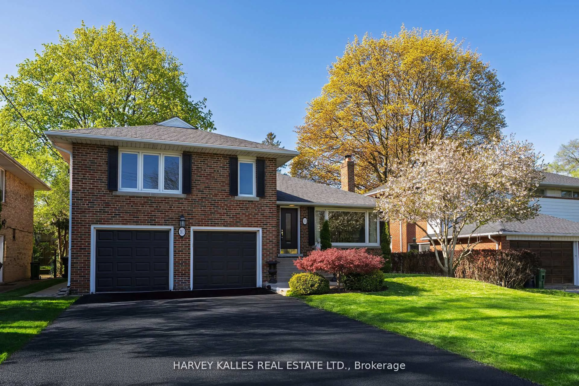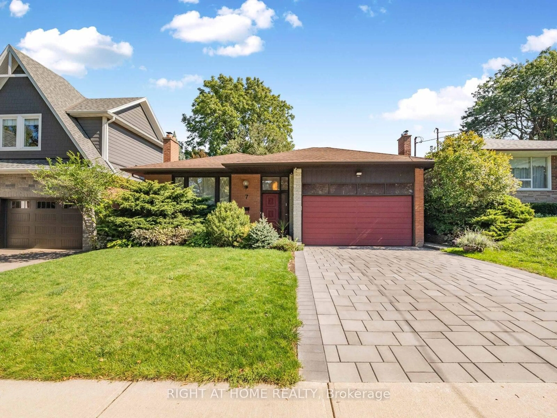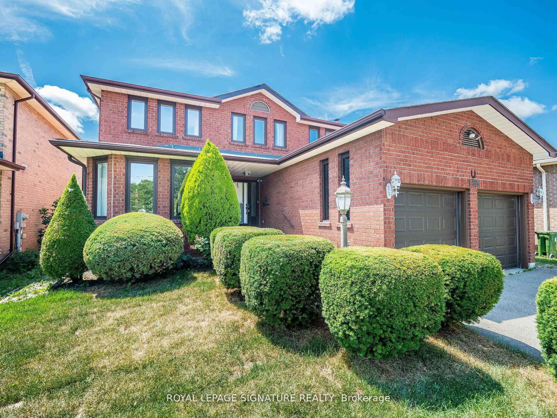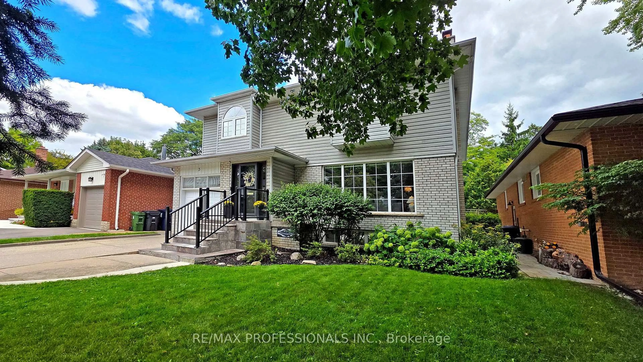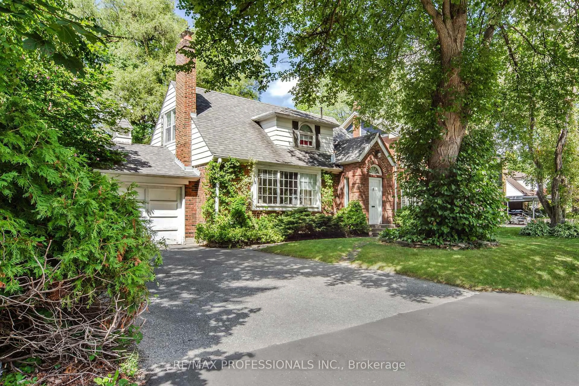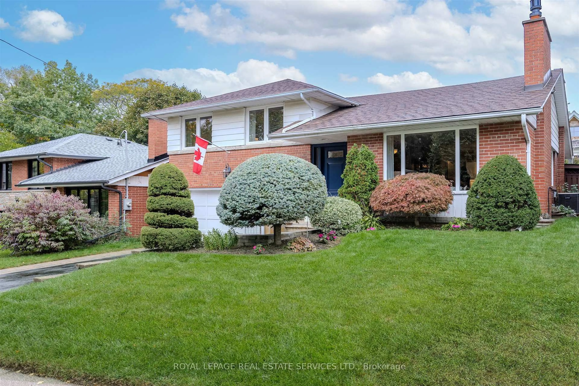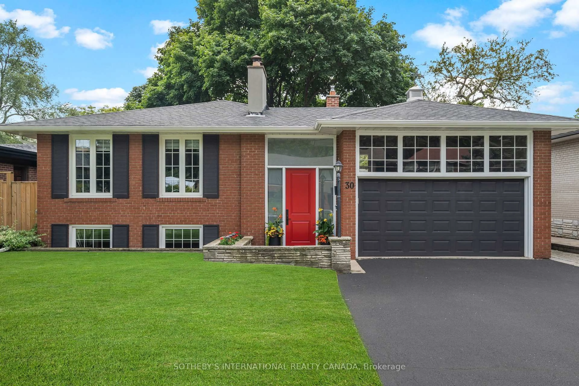Incredible Opportunity in The Prestigious Kingsway!This charming home sits on a wide 45 x 125 ft lot in the heart of The Kingsway. Lovingly cared for by the same family for over 30 years, its perfect to move in as is, renovate to your taste, or enjoy as a rental until youre ready to build. Nestled on a family-friendly, tree-lined street surrounded by mature trees, it offers the ideal setting to start or grow your family. Just steps from Royal York Station, Bloor Street shops and restaurants, and in the coveted Lambton Kingsway JMS and Our Lady of Sorrows school districts, youll love the lifestyle this location provides.For those looking to build their dream home, this property comes with fully approved and paid-for building permits and architectural plans by award-winning Sakora Design, ready for immediate construction. The custom design spans over 5,000 sq. ft. of luxurious living space, featuring 4+2 bedrooms each with a private ensuite, soaring ceilings (11 ft on the main, 9 ft on the second, and 10 ft in the basement), a bright walk-up lower level, and a pool-sized backyard with a covered patio. Highlights include formal living and dining areas, an open-concept kitchen with a separate spice kitchen, and floor-to-ceiling windows and skylights for an abundance of natural light. A skilled custom builder and top-tier architect have spent nearly a year perfecting this vision all the hard work is done.Enjoy the very best of The Kingsway lifestyle top golf courses, beautiful green spaces, and seamless access to downtown Toronto and major highways right at your doorstep.
Inclusions: Fridge, Stove, Washer, Dryer, Freezer, ELFs (All As Is)
