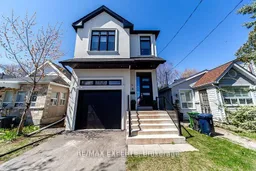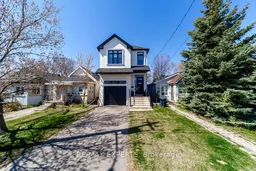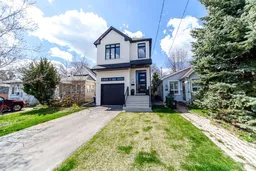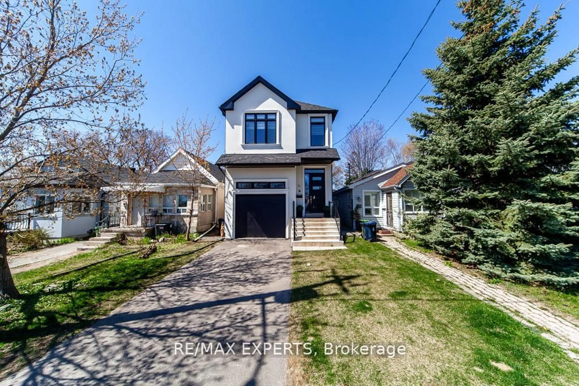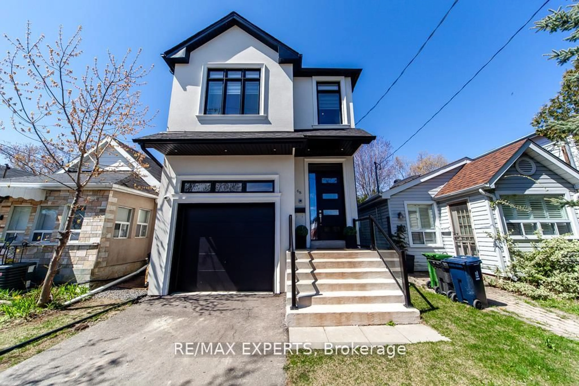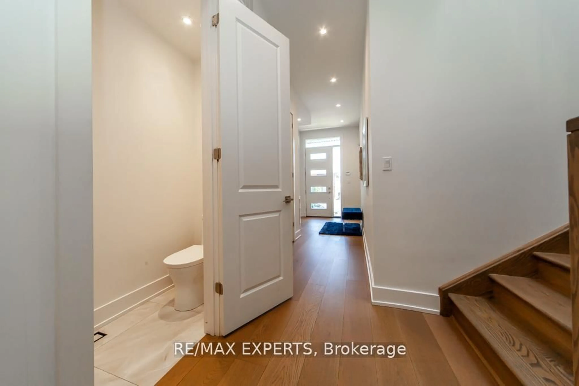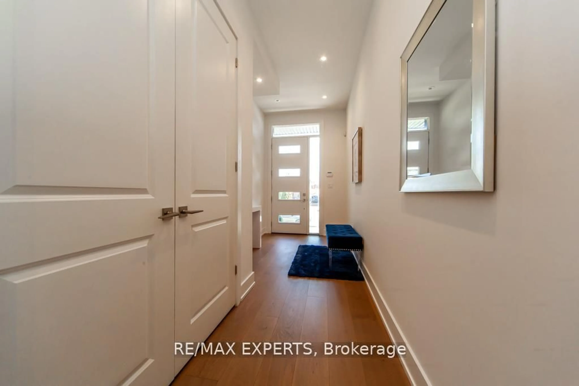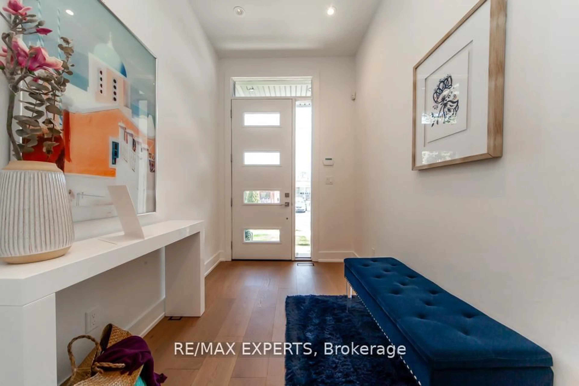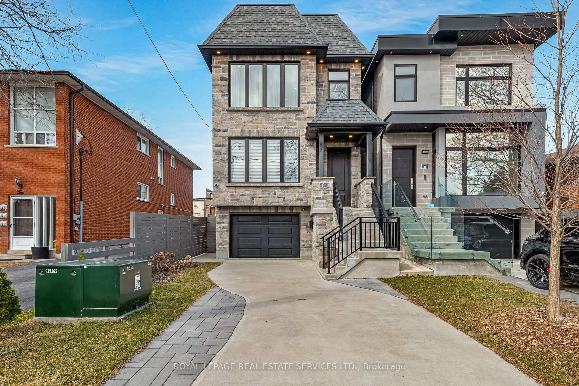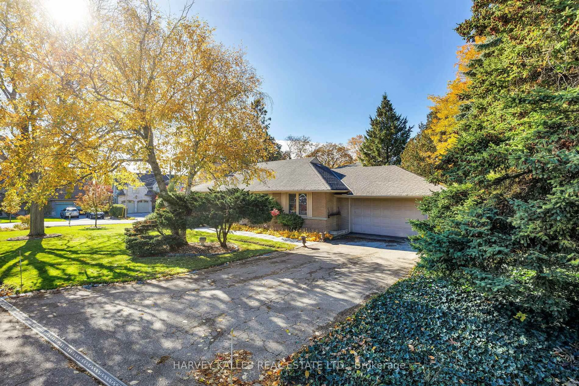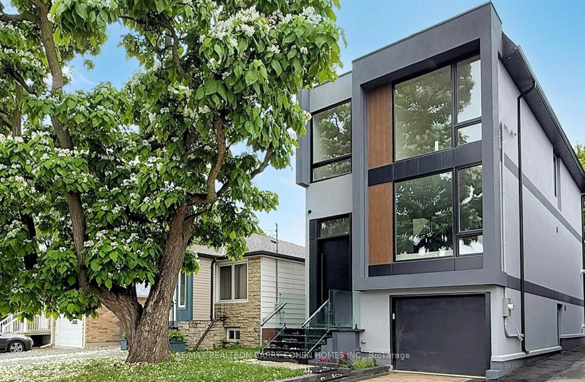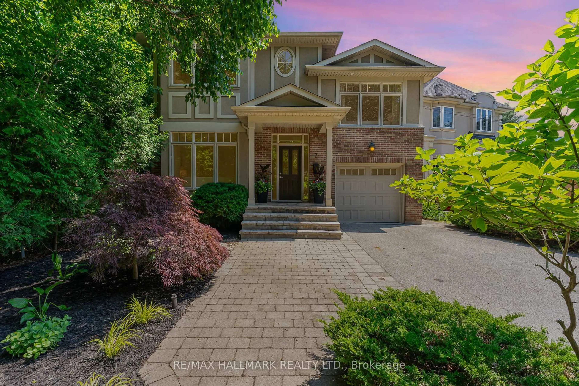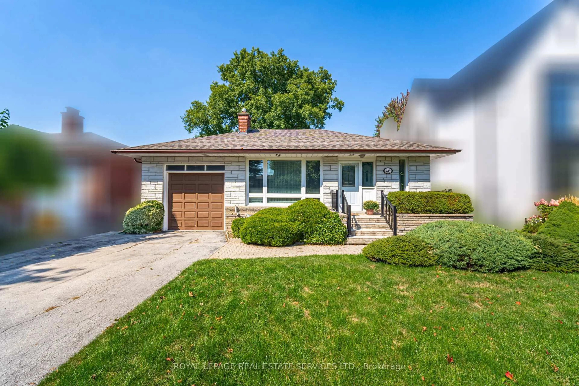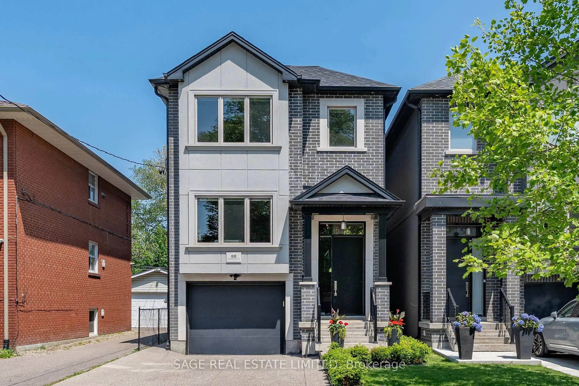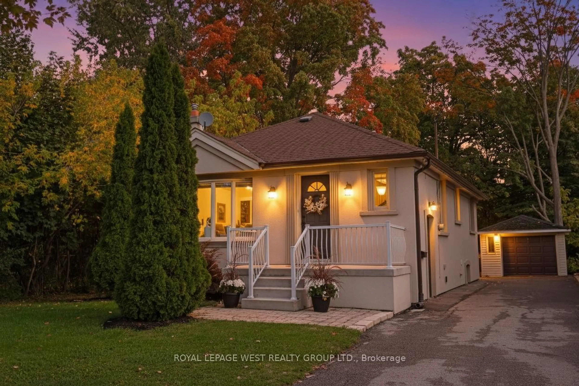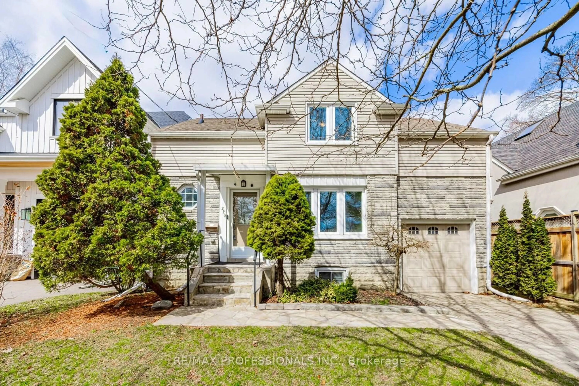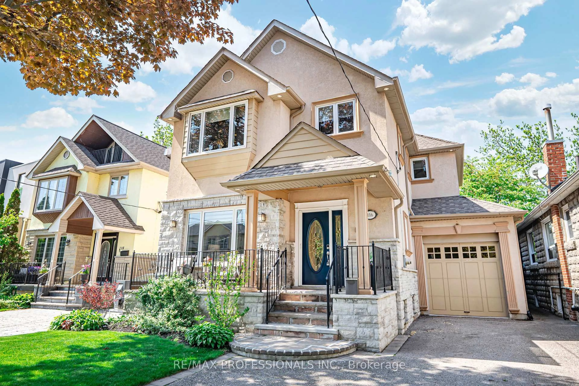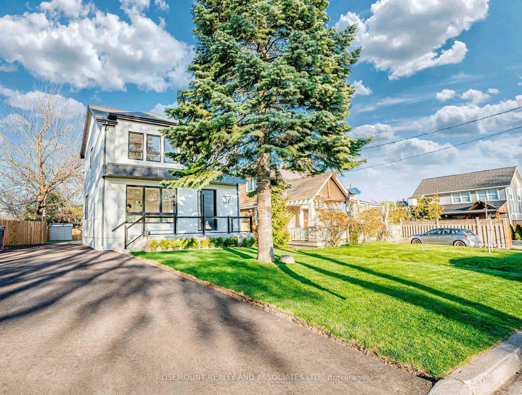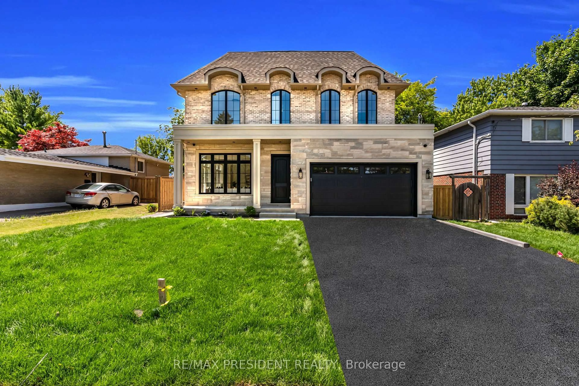68 Twenty Fourth St, Toronto, Ontario M8V 3N8
Contact us about this property
Highlights
Estimated valueThis is the price Wahi expects this property to sell for.
The calculation is powered by our Instant Home Value Estimate, which uses current market and property price trends to estimate your home’s value with a 90% accuracy rate.Not available
Price/Sqft$1,049/sqft
Monthly cost
Open Calculator

Curious about what homes are selling for in this area?
Get a report on comparable homes with helpful insights and trends.
+3
Properties sold*
$1.3M
Median sold price*
*Based on last 30 days
Description
This stunning custom home offers the perfect balance of sophistication and comfort in a highly sought-after location. Just minutes from Lakeshore, transit, Humber College, and every convenience, it's a home designed for modern living. Inside, soaring windows and a dramatic skylight flood the open-concept layout with natural light. Enjoy 4+1spacious bedrooms, 4+1 stylish bathrooms, high-end appliances, and the convenience of a second-floor laundry. The fully finished basement-with its own kitchenette, den/room, laundry, walk-up, and private side + garage entrances-adds flexibility for extended family or future rental potential. Rarely does a home with this much versatility and appeal come available twice. Here's your chance to make it yours!
Property Details
Interior
Features
Main Floor
Kitchen
5.6 x 4.3Combined W/Dining / hardwood floor / Breakfast Area
Dining
0.0 x 0.0Combined W/Kitchen / hardwood floor / Open Concept
Living
5.6 x 3.6Fireplace / hardwood floor / W/O To Yard
Exterior
Features
Parking
Garage spaces 1
Garage type Built-In
Other parking spaces 1
Total parking spaces 2
Property History
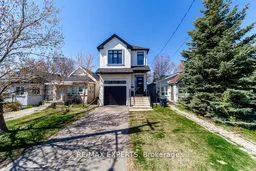 45
45