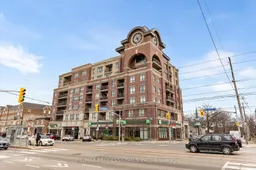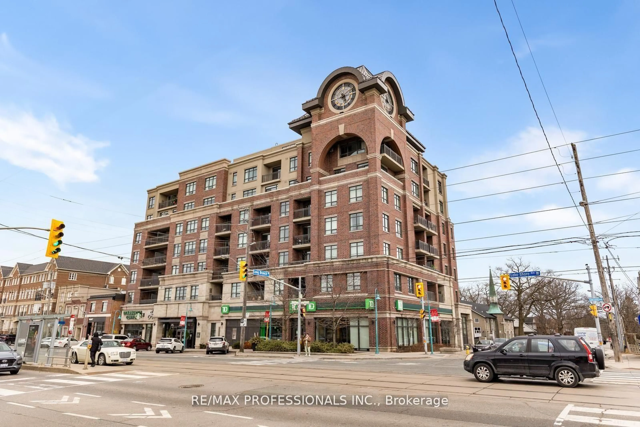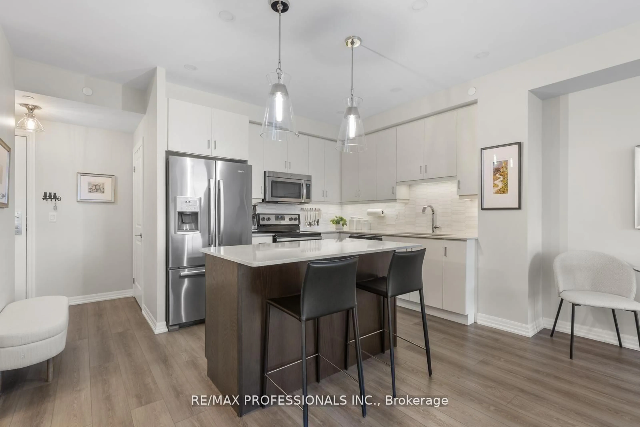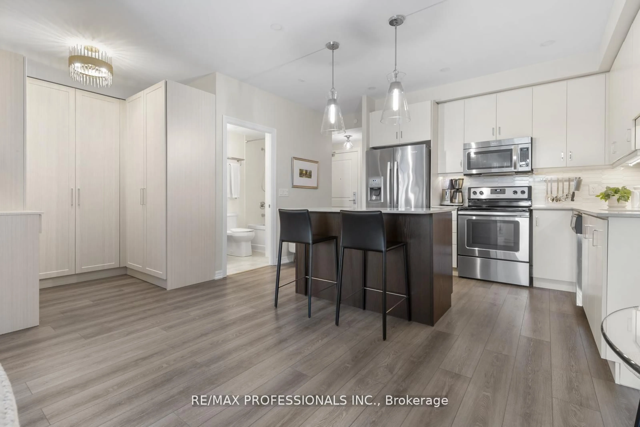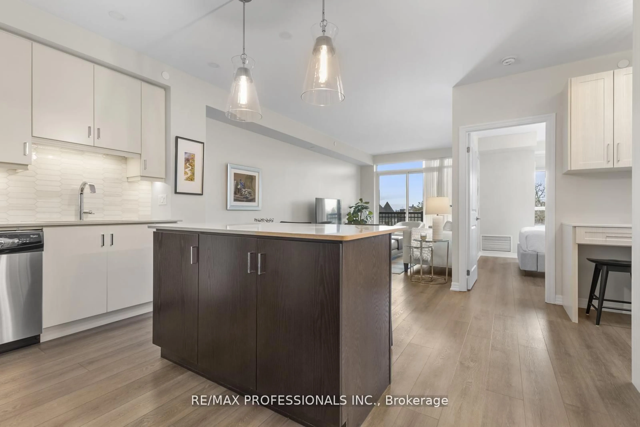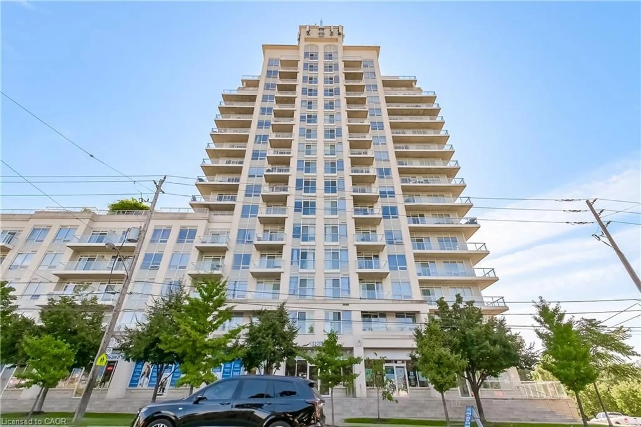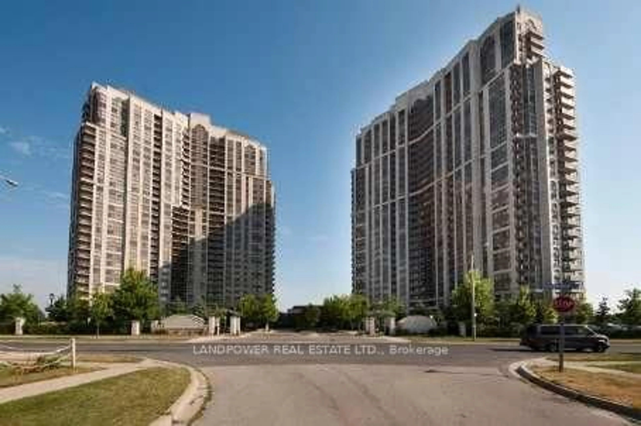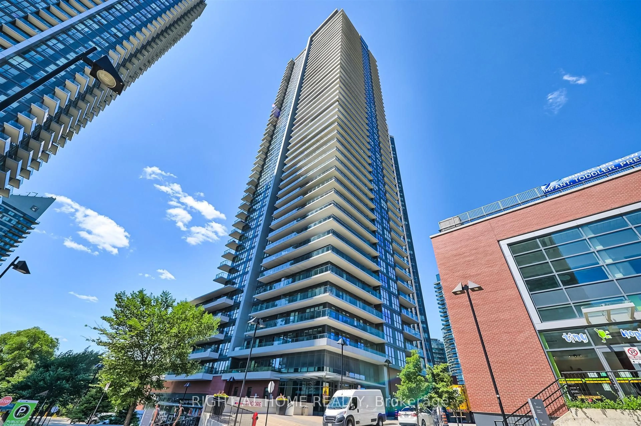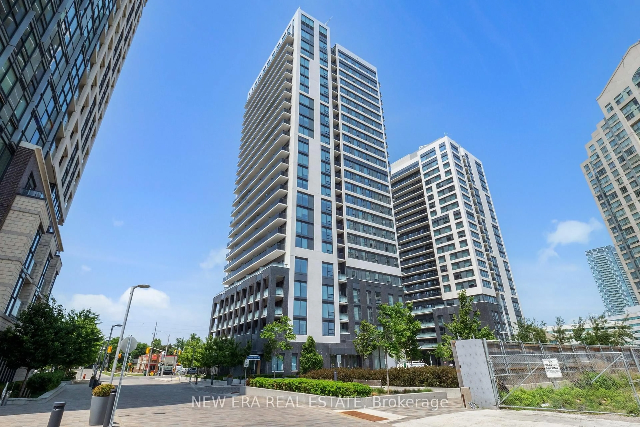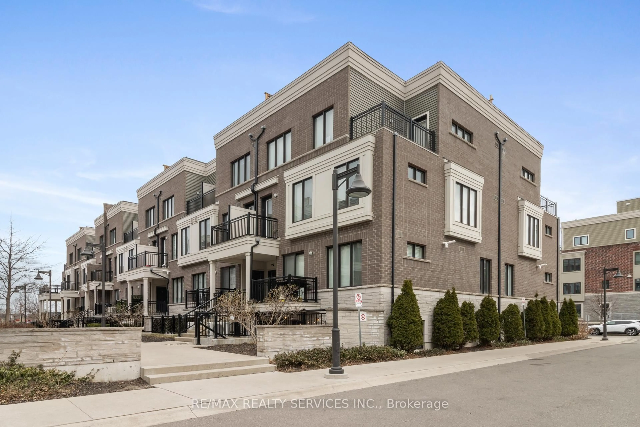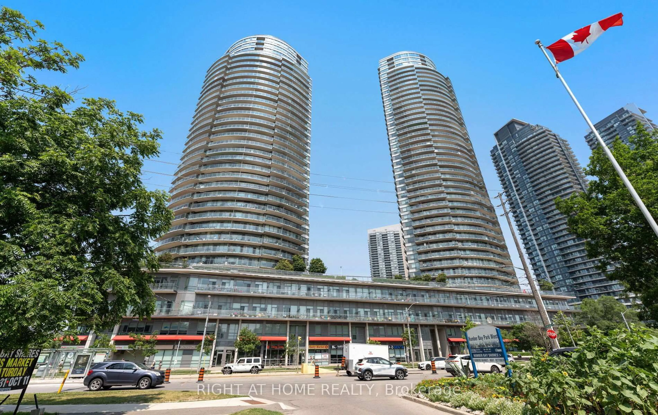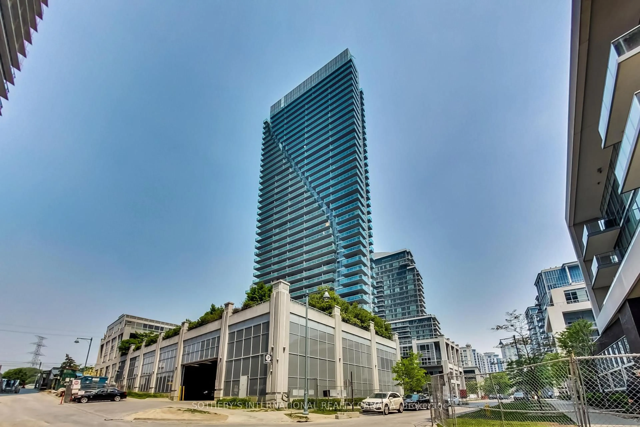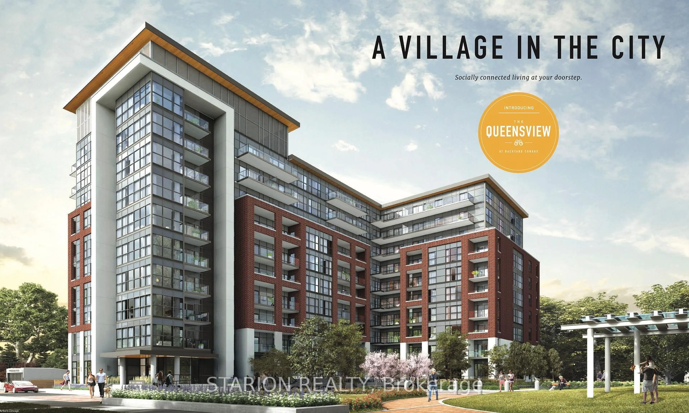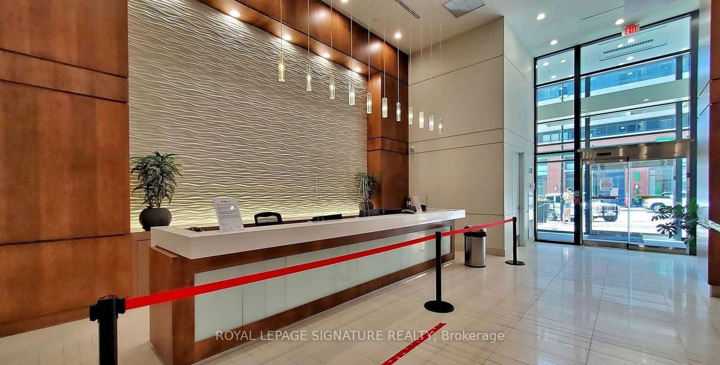3563 Lake Shore Blvd #305, Toronto, Ontario M8W 0A3
Contact us about this property
Highlights
Estimated valueThis is the price Wahi expects this property to sell for.
The calculation is powered by our Instant Home Value Estimate, which uses current market and property price trends to estimate your home’s value with a 90% accuracy rate.Not available
Price/Sqft$762/sqft
Monthly cost
Open Calculator

Curious about what homes are selling for in this area?
Get a report on comparable homes with helpful insights and trends.
+4
Properties sold*
$480K
Median sold price*
*Based on last 30 days
Description
Welcome to the Watermark Condo, a luxurious boutique building in the heart of Long Branch, where modern living meets convenience. This stunning condo has been meticulously renovated from top to bottom, offering a modern oasis just steps from the lake and all the amenities you desire. Ideally located close to local shops, restaurants and Sherway Gardens, with Marie Curtis Park just a short stroll away, this home provides the perfect blend of urban and natural living. Enjoy a convenient commute with the GO station and transit at your doorstep, plus easy access to major highways, downtown Toronto and the airport. Inside, you'll find modern vinyl flooring throughout, an open concept kitchen and living area with a centre island, ample storage, quartz countertops and an upgraded backsplash. Custom features include built-in closets and a desk area in the den, a built-in dresser in the bedroom and custom organizers in the front hall closet. The bathroom is upgraded with additional storage, a new shower head, insulated toilet and custom mirror, while stunning light fixtures enhance the ambiance throughout. This unit comes with a conveniently located parking spot at the entrance door and a locker for extra storage. The building is immaculately maintained, offering a security system, party room, gym, rooftop patio with BBQ and ample underground visitor parking. This condo offers the perfect blend of luxury, convenience and natural beauty, making it an incredible opportunity to own a piece of Long Branch's finest living.
Property Details
Interior
Features
Main Floor
Living
3.05 x 3.95Vinyl Floor / Open Concept / W/O To Balcony
Dining
3.05 x 2.28Vinyl Floor / Open Concept / Combined W/Living
Kitchen
4.26 x 2.62Renovated / Centre Island / Backsplash
Primary
2.96 x 4.66Vinyl Floor / B/I Vanity / Window
Exterior
Features
Parking
Garage spaces 1
Garage type Underground
Other parking spaces 0
Total parking spaces 1
Condo Details
Inclusions
Property History
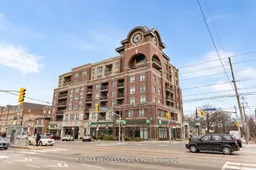 31
31