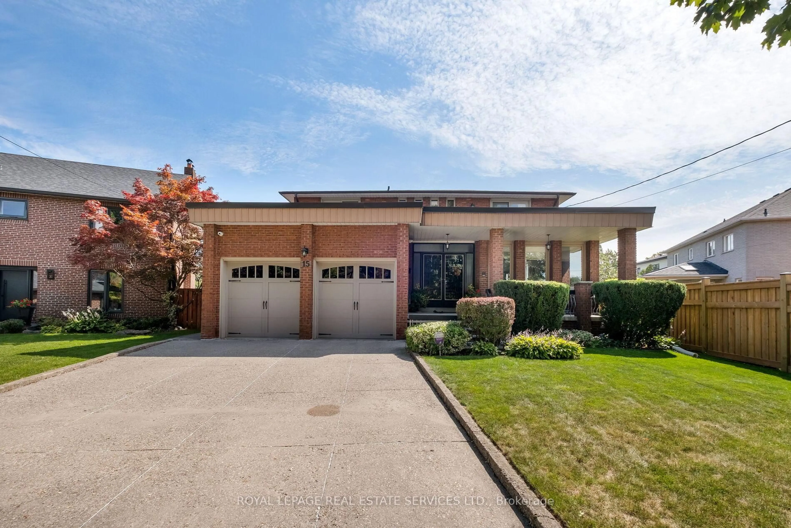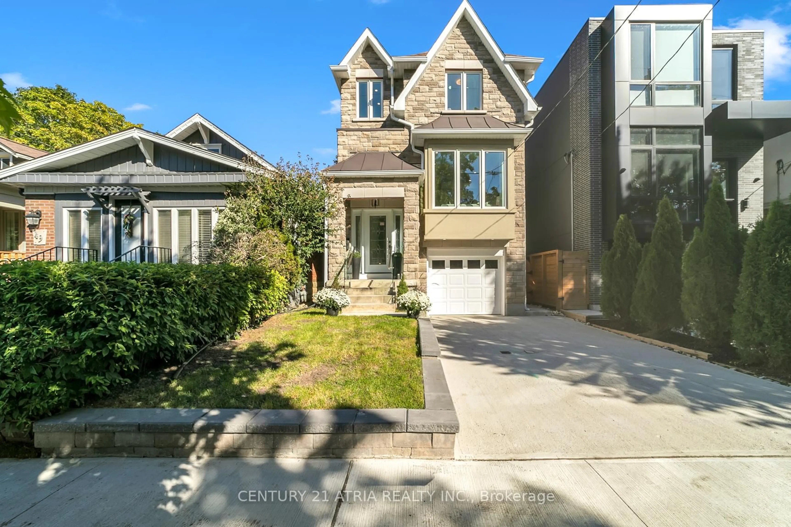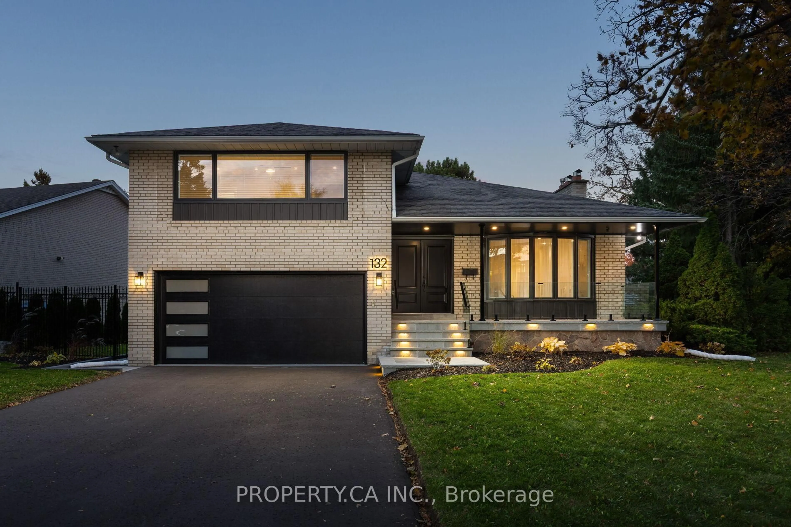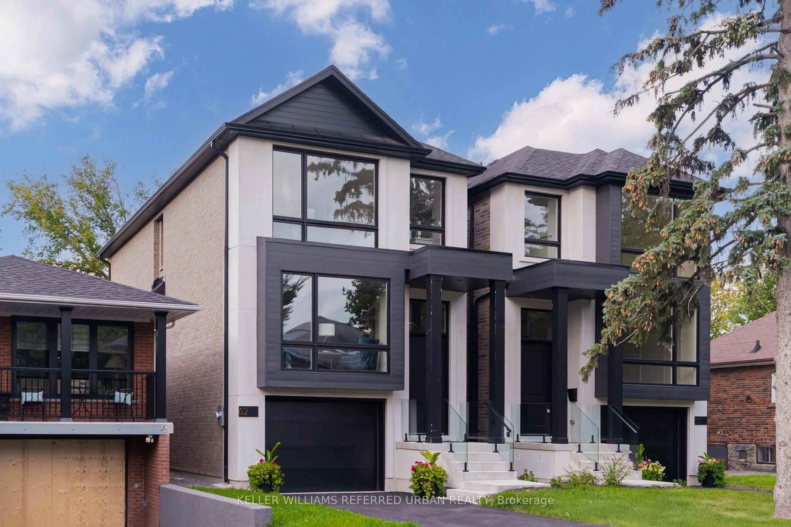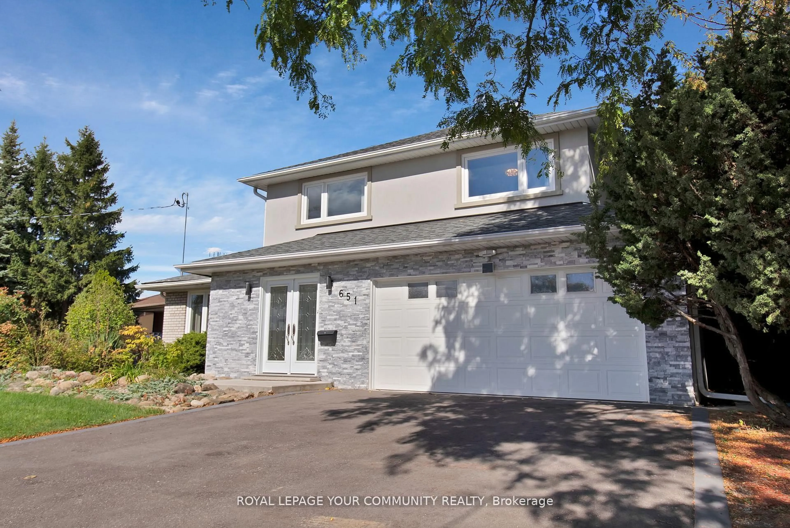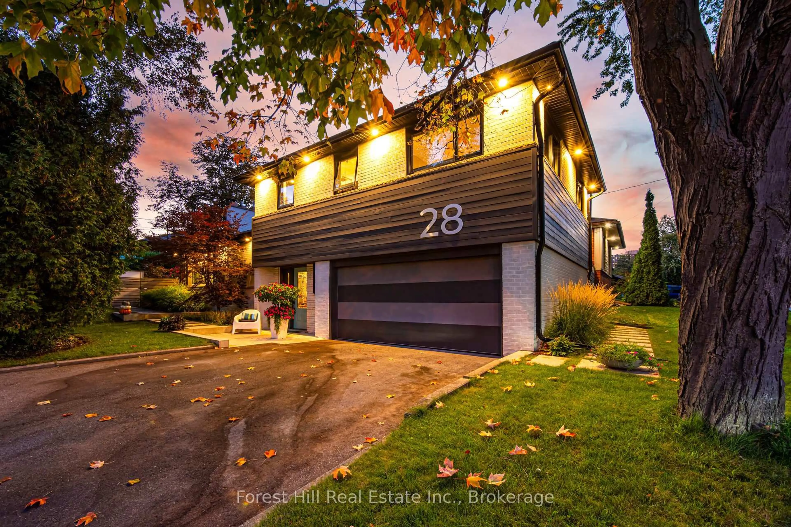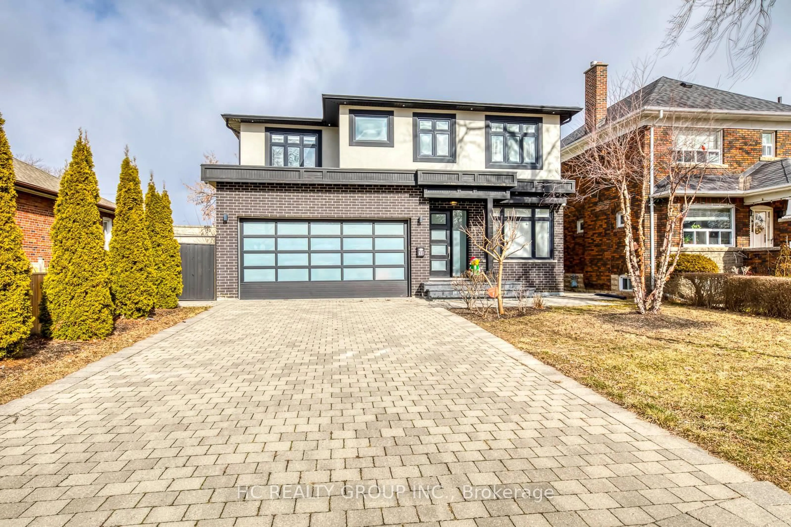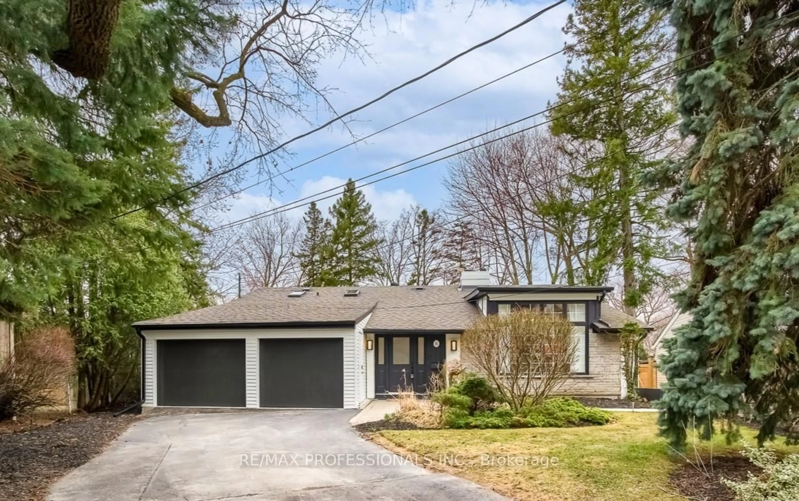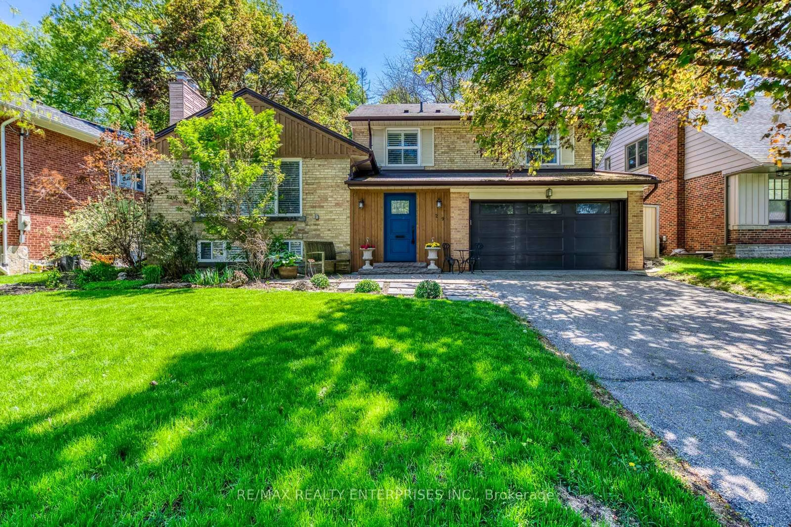Homes like this rarely come to market - a bright, corner-lot address at 20 Marquis Avenue in the heart of The Kingsway, Etobicoke's most desirable neighbourhood. This beautifully designed residence features four spacious bedrooms, four bathrooms, and a built-in garage providing direct access to the home. From the moment you step inside, natural light pours through the abundance of windows, filling each room with a warmth and energy. The numerous upgrades throughout are combined with a layout that makes both everyday living and entertaining feel effortless. The kitchen is an entertainer's dream; open, elegant, and seamlessly flows into a private, landscaped backyard perfect for summer BBQs or cozy fall gatherings. This backyard haven features a direct gas line barbecue hookup, a Sojag Gazebo for year-round enjoyment, a versatile shed, and an inground sprinkler system with perennial garden to keep maintenance simple and easy. Enjoy evenings in front of the gas fireplace in the elevated living room that overlooks the lush greenery surrounding the home. The finished walk-out basement adds even more functionality, ideal for movie nights, game days, or quiet family time. The Kingsway is renowned for its charming community atmosphere, tree-lined streets, and top-rated schools. Across the street is the coveted Lambton-Kingsway Park, offering tennis courts, an outdoor pool, a skating rink, baseball diamonds, and a kids' playground - Watch your kids play, swim, and skate from your doorstep! Located on the quiet, family-friendly, and welcoming street of Marquis Ave, where gorgeous Christmas displays, spirited Halloween decorating, and street parties are a regular. Marquis is steps from Home Smith Park & Humber River, Subway & TTC, and the many restaurants, shops, and cafés of Kingsway Village. And conveniently located near the Memorial Rec Centre, Our Lady of Sorrows School, Etobicoke Collegiate, and Kingsway College. This is the one you've been waiting for!
Inclusions: Viking Appliances: Stainless Steel Fridge/ Freezer, Oven with Gas Range, Hood Fan, and Dishwasher. Front Load Washer (2018) and Dryer. All existing electrical light fixtures and window coverings. Outdoor Shed, Shojag Gazebo, and hanging lights. Existing Central Vacuum and Equipment. Dining Banquet Bench. Dining Room Hutch and Wine Fridge.
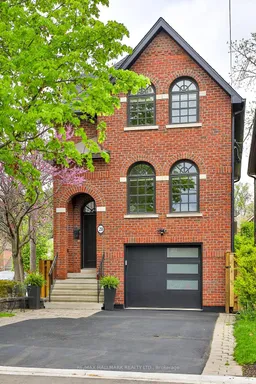 50
50

