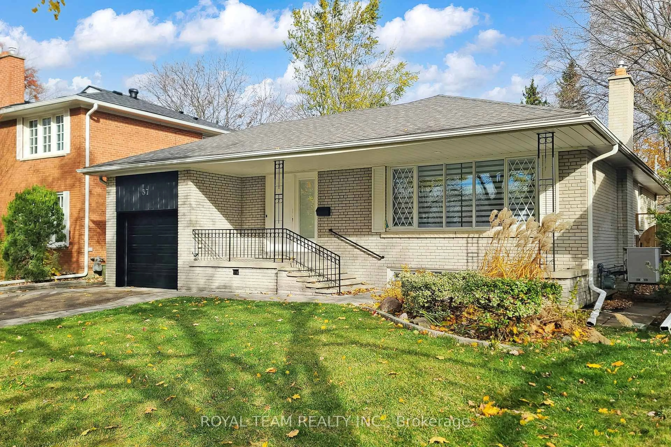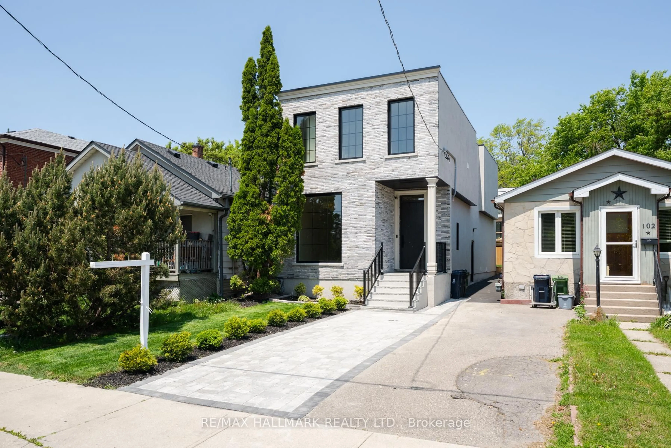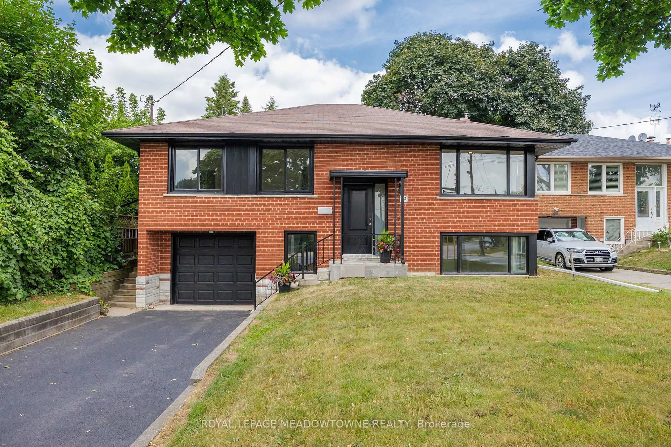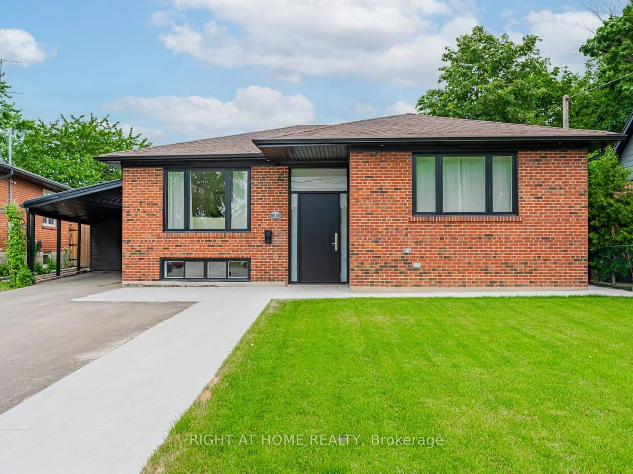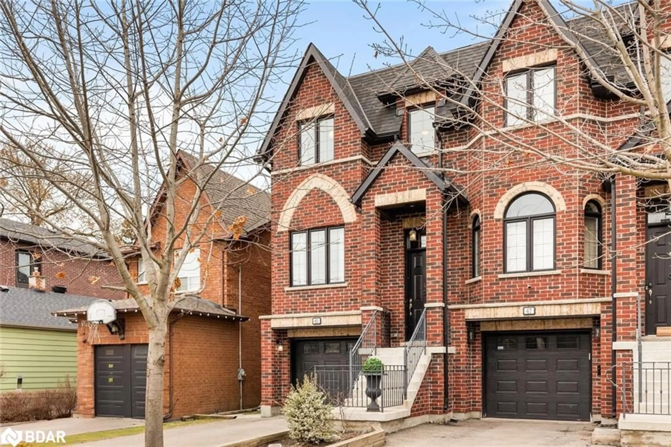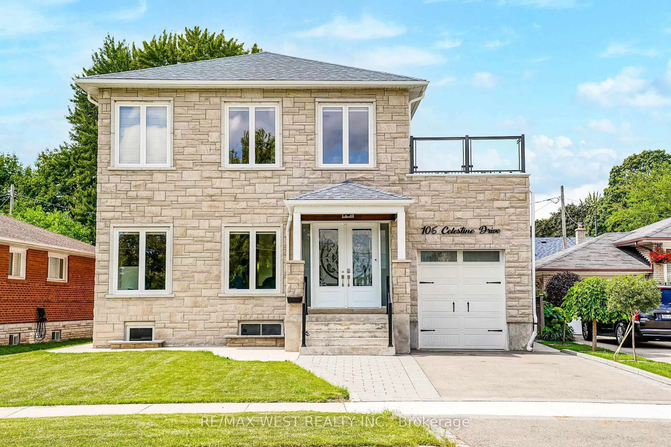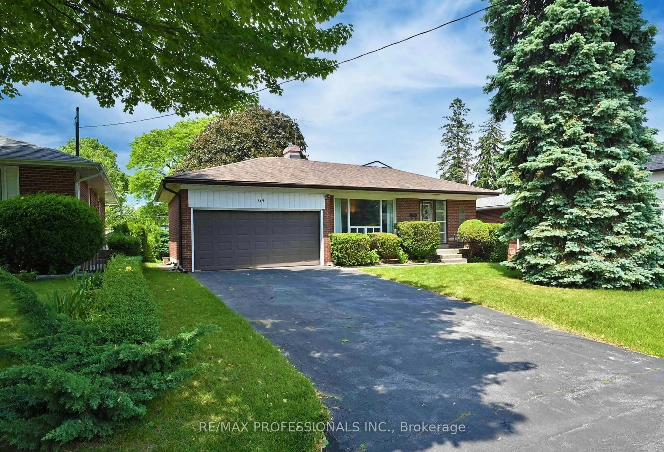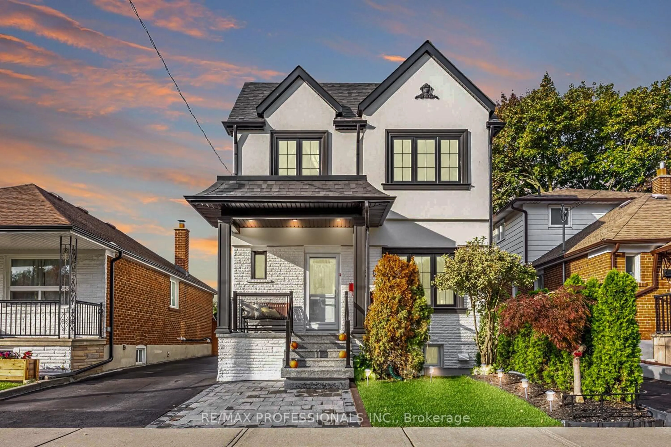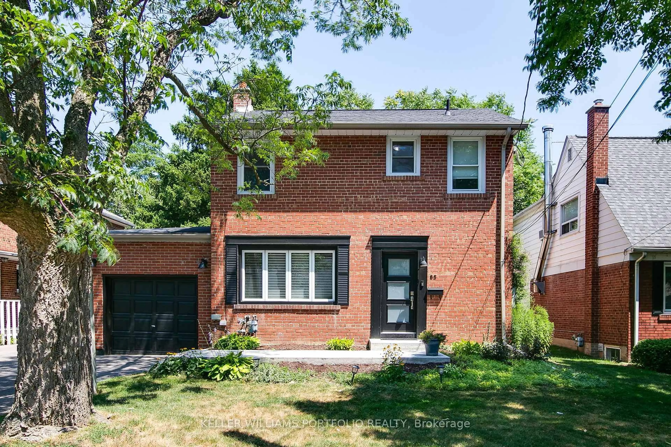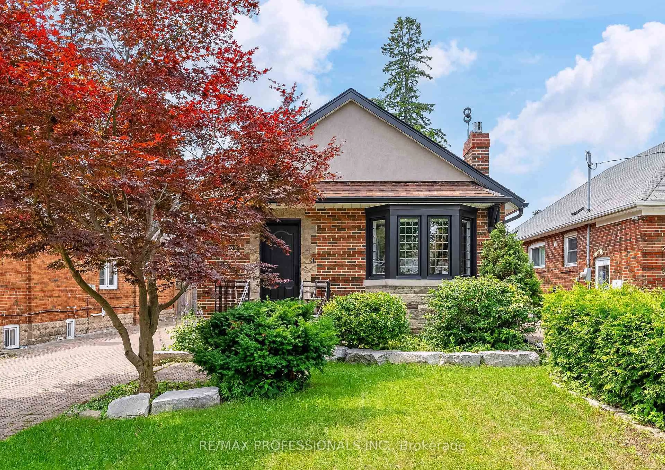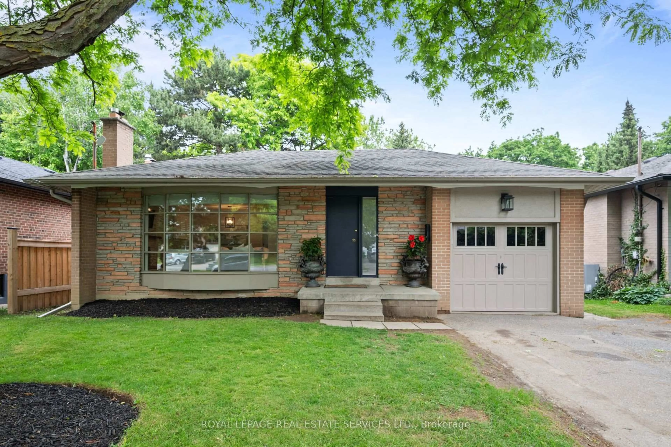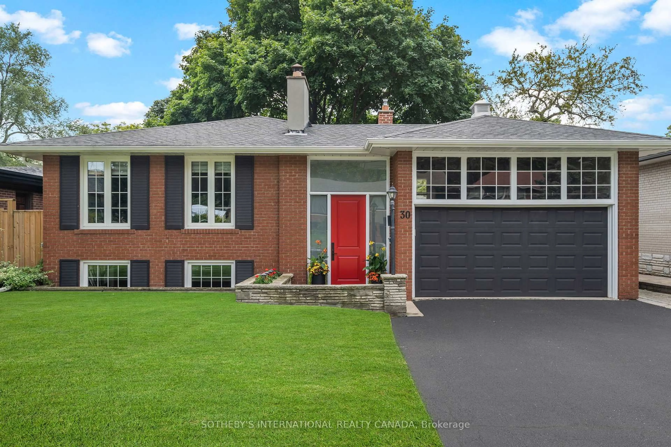Detached, 2 storey 1250 sqft above ground, brick home in the prestigious, Kingsway south neighbourhood which is privy to sought-after schools and family friendly amenities. The home is on a spectacular, mature, landscaped lot with a frontage of 42 feet and stretches to 177 feet deep on the east side. A wonderful lot for entertaining, family fun or listening to the birds chirp. Main floor is bright and inviting. Large windows allow the sun to stream through. Living Rm sports hardwood floors, a fireplace and crown moulding. Dining Rm has a walk out to the deck and amazing yard. From the Kitchen you can cook and watch the activity in the backyard at the same time. The second floor has three bedrooms with hardwood floors and a 5 piece bathroom with heated floors. Separate side entrance to basement. Recreation room with gas fireplace, office and a three piece bathroom and Laundry. Home has a private driveway and garage, spectacular landscaping with an irrigation system and a coveted lot. The area boasts parks, walking and cycling trails, Kingsway shopping and trendy cafes and restaurants. The subway is a 15 minute walk. The lot is also large enough for an addition to home or new build.
Inclusions: Electric light fixtures, all window coverings, LG fridge (2024), LG stove(2024), LG microwave (2024), Bosch dishwasher (2023), washer, dryer, basement fridge, garage fridge, gas furnace and equipment, central air conditioning system and equipment,Nest (2022), Dodds garage door (2024), automatic garage door opener and remote, irrigation system (2022) for front and rear yards, garden Shed.
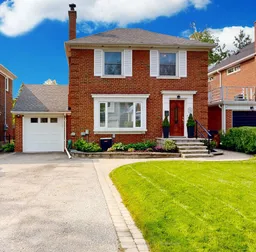 37
37

