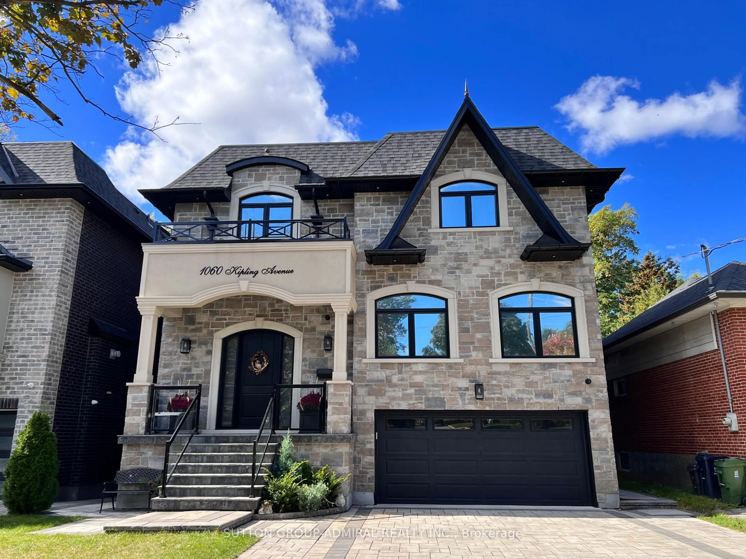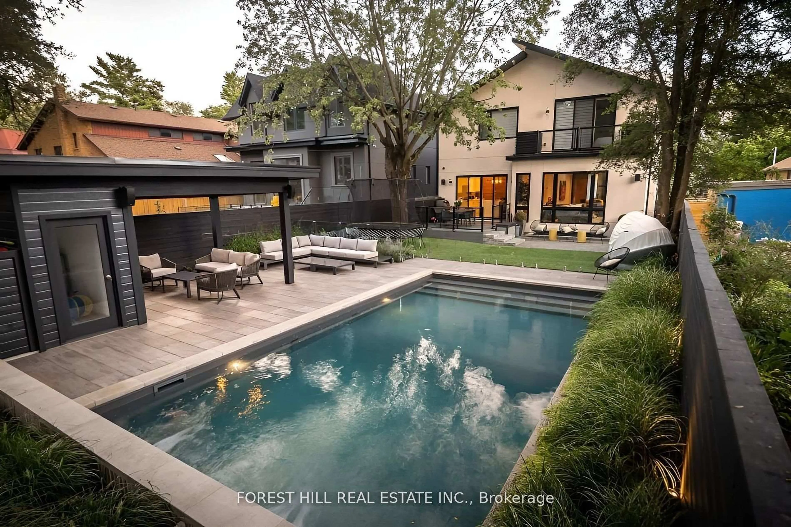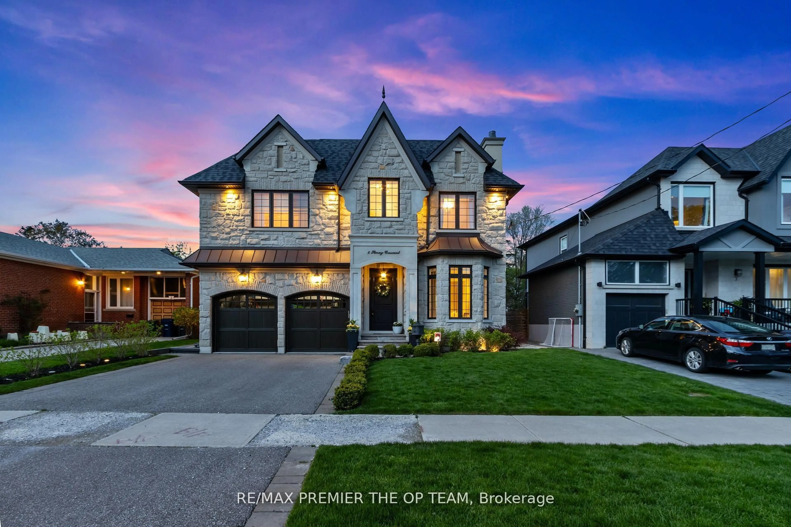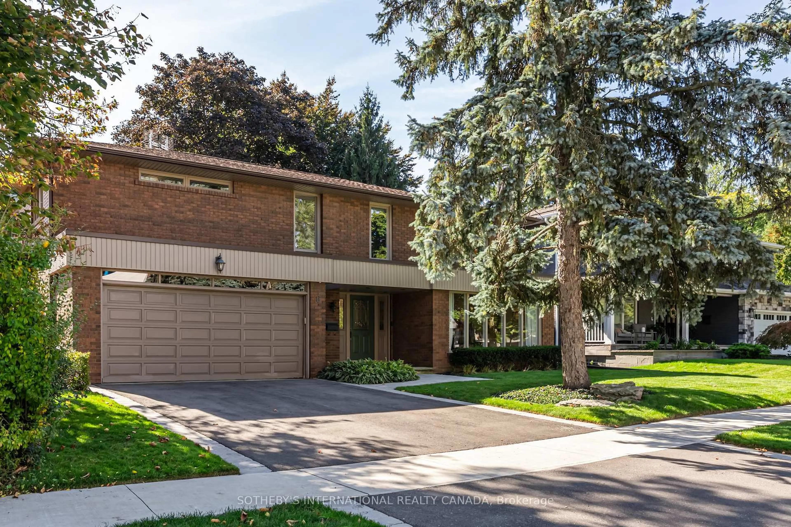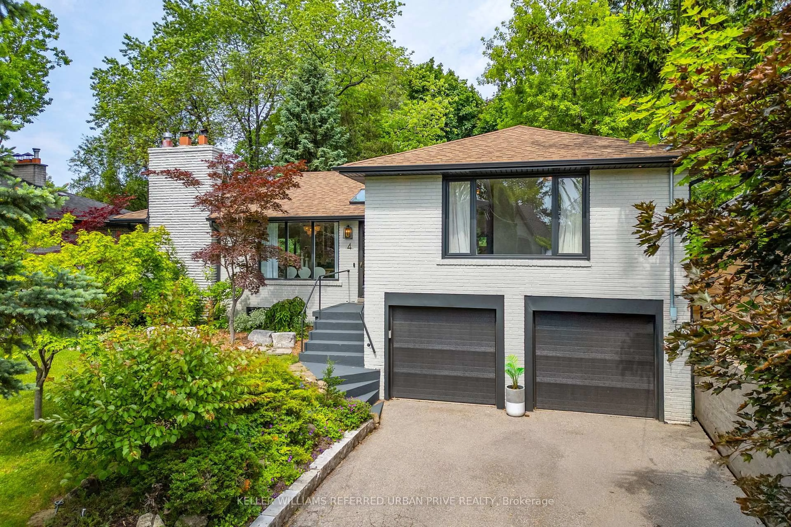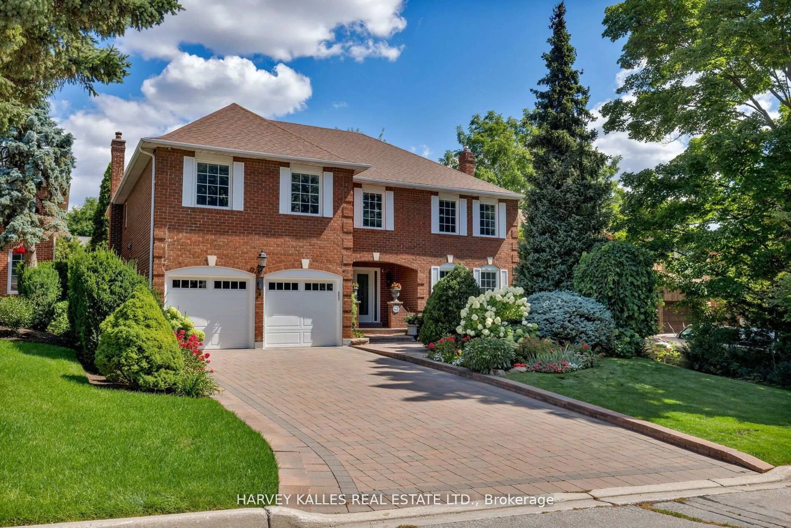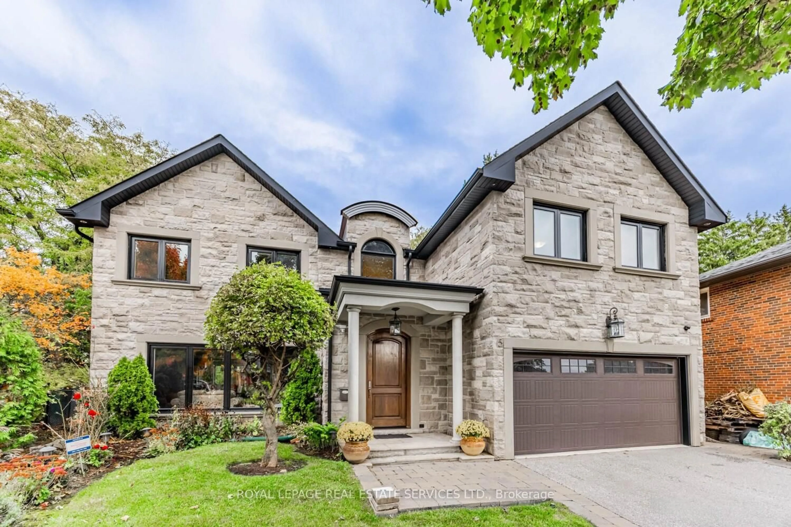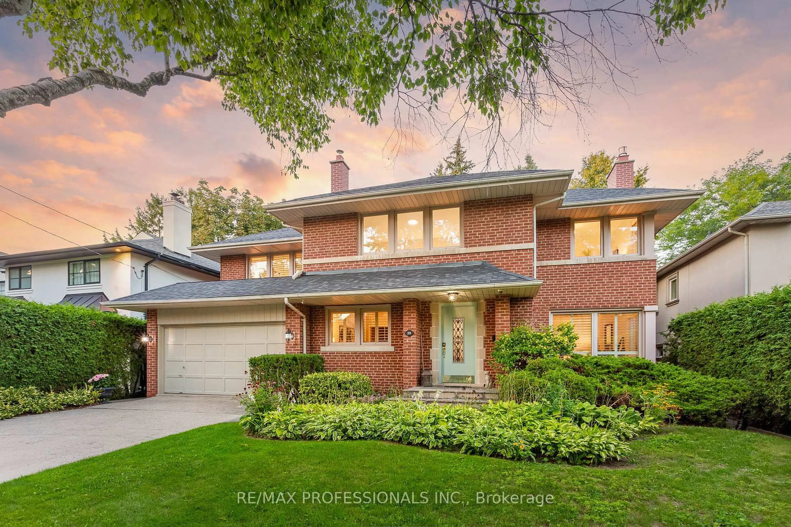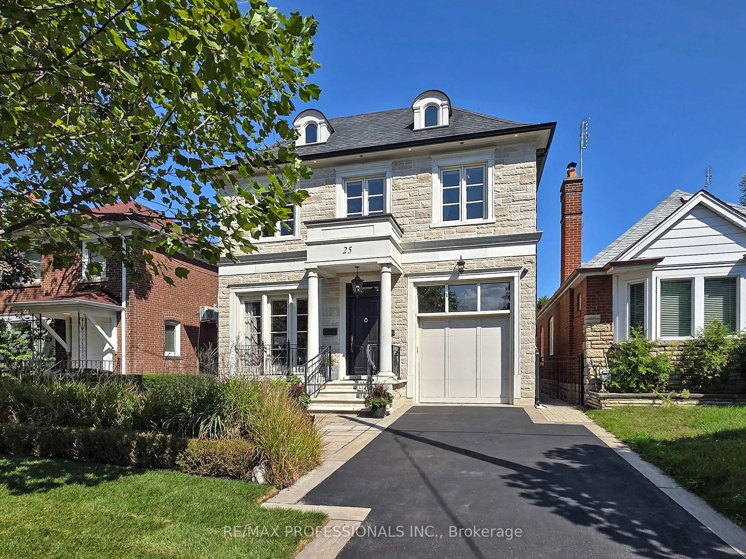Welcome to Your Dream Home on a rare 60' wide lot! Experience elevated living in this meticulously maintained 5+1 bedroom, 6 washroom detached home, offering approximately 4,450 sq ft of luxurious space. Nestled in a prestigious and family-friendly neighborhood, this residence blends elegance, space, and functionality perfect for large or extended families. Step into the bright and spacious open-concept main floor featuring 9 ft ceilings, a sun-filled living and dining area, separate family room, and a gourmet kitchen equipped with high-end appliances. The home is freshly painted throughout and features pot lights all over a covered deck with pot lights and a ceiling fan ideal for year-round entertaining. Upstairs, the spacious primary bedroom is a true retreat with 9ft ceilings, a spa-like 5-piece ensuite, walk-in closet, and private walkout patio perfect for morning coffee or evening fresh air 4 more bedrooms and 2 more full washrooms. 200AMP Electrical Panel, finished basement offers incredible versatility with a full kitchen, 2 bedrooms, and 2 full washrooms, along with a separate entrance ideal for in-laws. Enjoy smart living with a Control 4 home automation system, built-in 4-zone speakers, and a Lennox smart thermostat. Located close to excellent schools, parks, shopping centers, and transit, this home offers a complete lifestyle package. Luxury, comfort, and convenience await schedule your private tour today!
Inclusions: All Existing Stainless-Steel Appliances, Stove, Washer, Dryer, Dishwasher, Fridge, All Electrical Light Fixtures, built in speakers, Control 4 smart home system and lennox smart thermostat, covered porch with ceiling fan and pot lights.
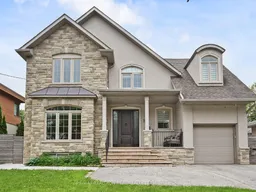 50
50

