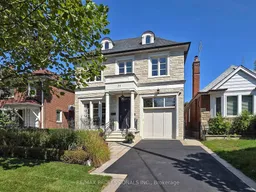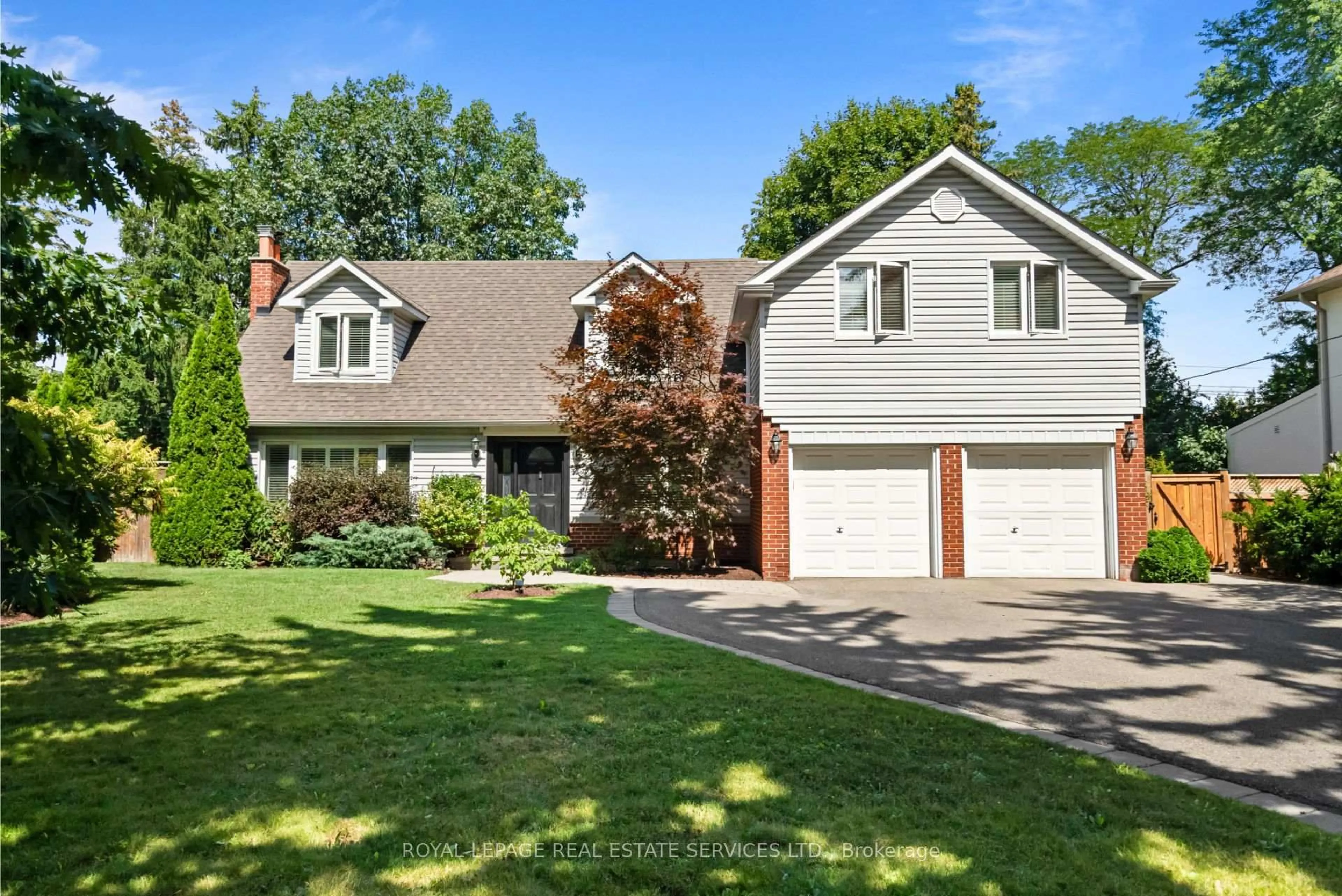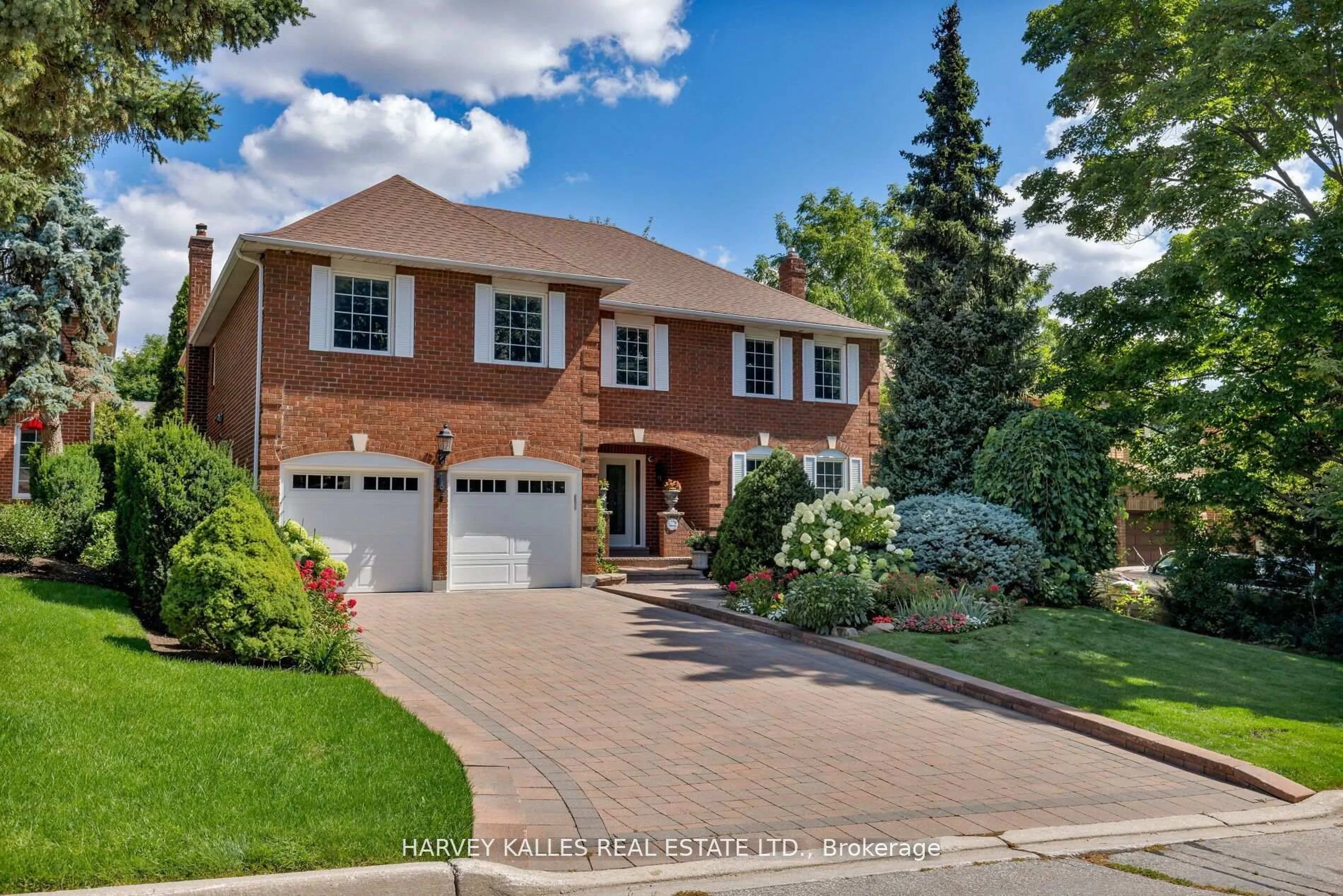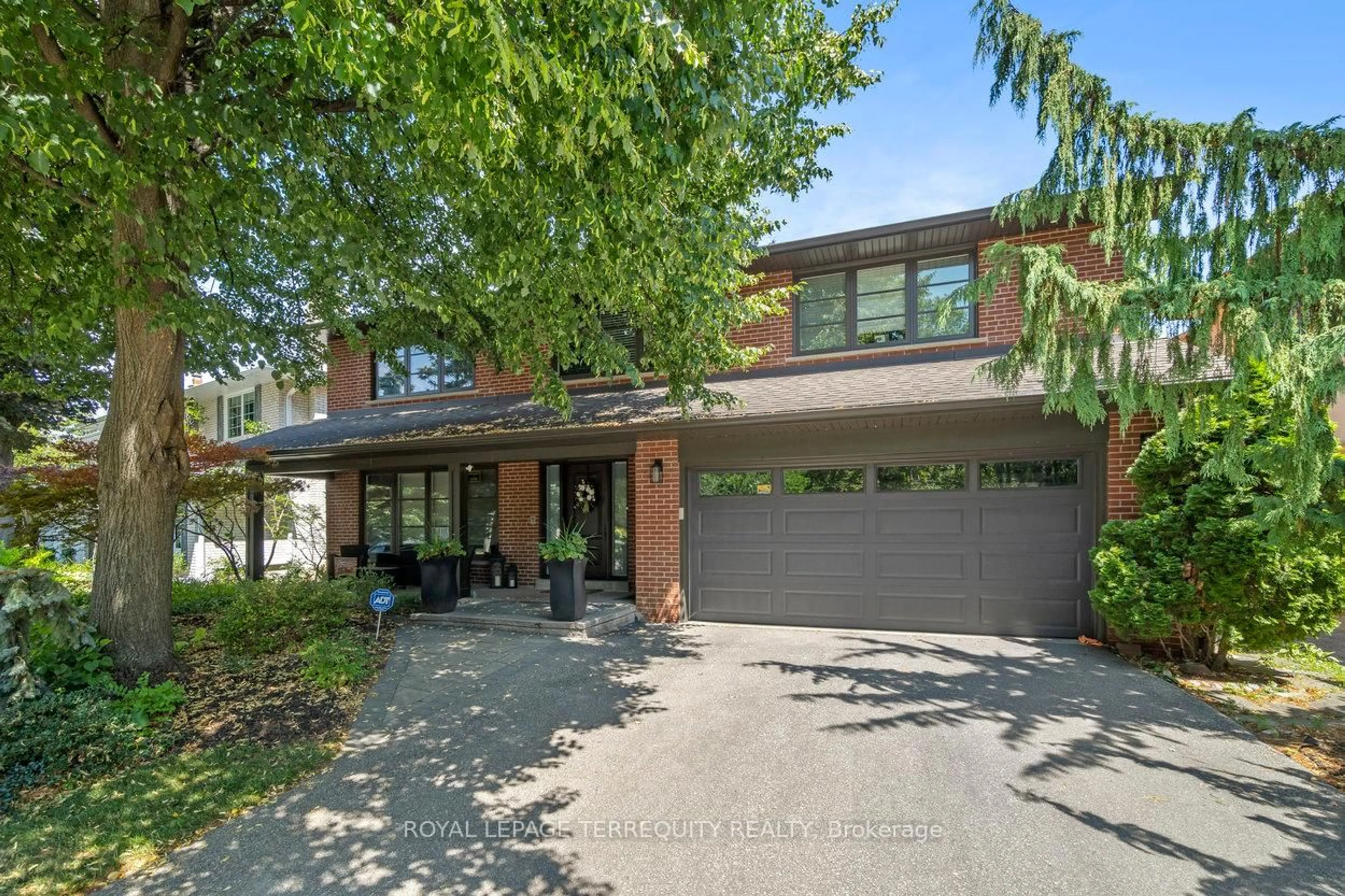Welcome To 25 Humbervale Blvd, A Stunning Neoclassical Custom - Built Home In One Of Etobicokes Most Sought After Neighbourhoods. Offering 4+1 Bedrooms And 3+1 Bathrooms With over 3700 Sq.Ft Of Total Living Space, This Residence Combines Timeless Craftmanship With Modern Comforts. Currently, This 4th Bedroom Has Been Converted To A Home Office. Step Inside To Elegant Marble Landings, Wainscot Paneling, And Detailed Crown Moulding. The Main Level Features Soaring 10-Ft Ceilings And Hardwood Floors, With Striking Herringbone Hardwood In The Living And Dining Rooms, While The Family Room Is Anchored By A Sleek Gas Fireplace And Custom Built-Ins. The Gourmet Kitchen Is A Showpiece With Carrera Mable Finishes, An Oversized Granite Island, Top-Tier Integrated Appliances Including A Wolfe Gas Stove & Oven With Wall-To-Wall Windows And French Doors That Open To a Professionally Landscaped Sanctuary. A Control 4 Smart System And Sonos Speakers Throughout The Home Elevate Everyday Living. Upstairs, All Bedrooms Feature Vaulted Ceilings, With The Primary Retreat Offering A Walk-In Closet And A Spa-Inspired Ensuite With Mosaic Marble Tile. A Pocket-Door Entry Leads To The Private Home Office. The Fully Finished Lower Level Includes Radient-Heated Porcelain Floors, A Spacious Recreation Area, An Additional Bedroom/Exercise Room, Full Bath, And A Quartz - Finished Wet Bar Complete With An Island For Entertaining, Or As A Flexible In-Law Suite. An Additional Gas Fireplace Adds Warmth And Character To The Home. Perfectly Located Less Than One Block From Bloor Street, This Prime Location Provides A Peaceful Heaven While Keeping Shops, Restaurants, Transit, And Amenities At Your Doorstep. With Royal York Subway Station Only Steps Away, Commuting Downtown Is Seamless.
Inclusions: All ELFS & Window Coverings. Control 4 Smart System (all audio and sound network equipment - two receivers, two Apple TV units). All Three TVs. All Built in Ceiling Sonos Speakers. Kitchen Wolfe 36" 6 Burner Gas Stove & Oven, Bosch Dishwasher, Jenn - Air 42' Intergrated Fridge, Samsung Washer & Dryer. Nest Thermostat. Garage Remote. Customs Built-in Cabinetry Throughout. See Feature Sheet Attached.
 46
46





