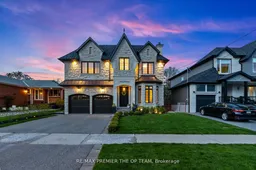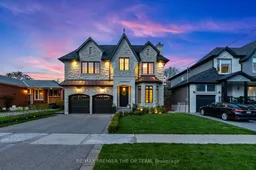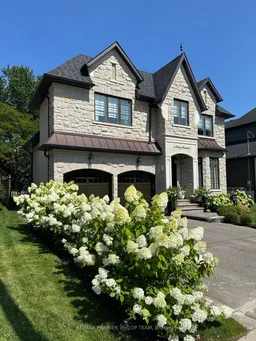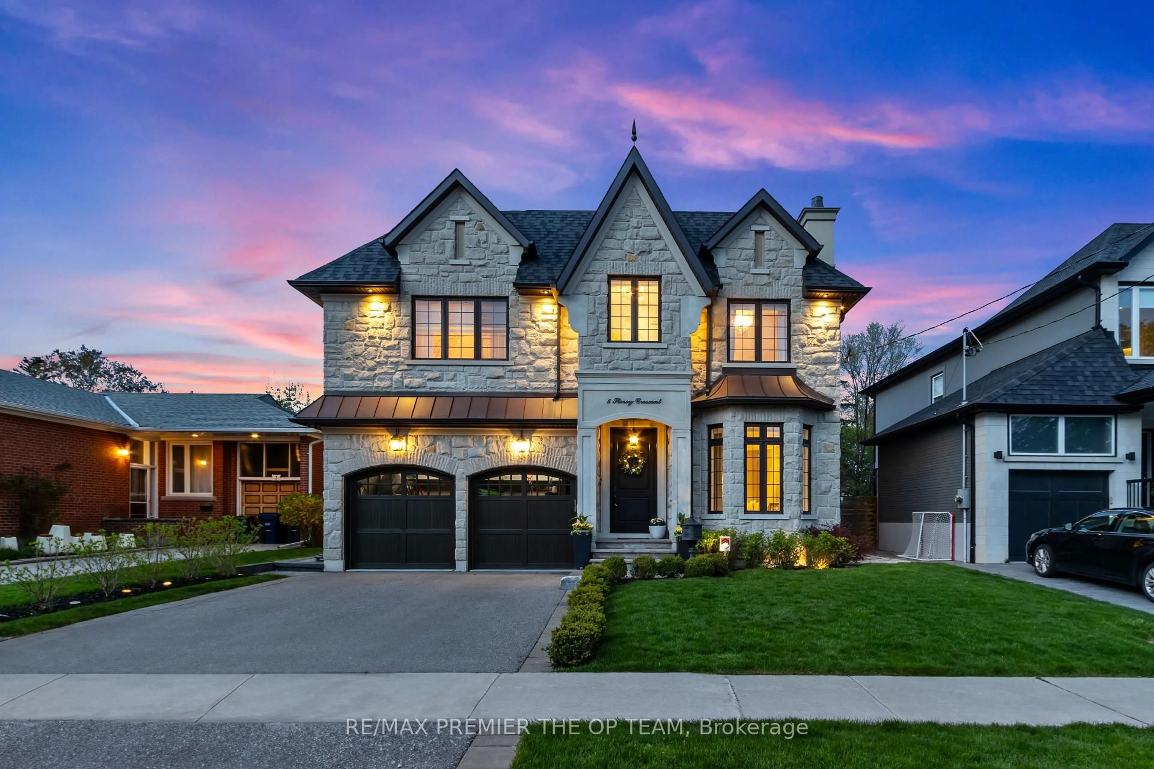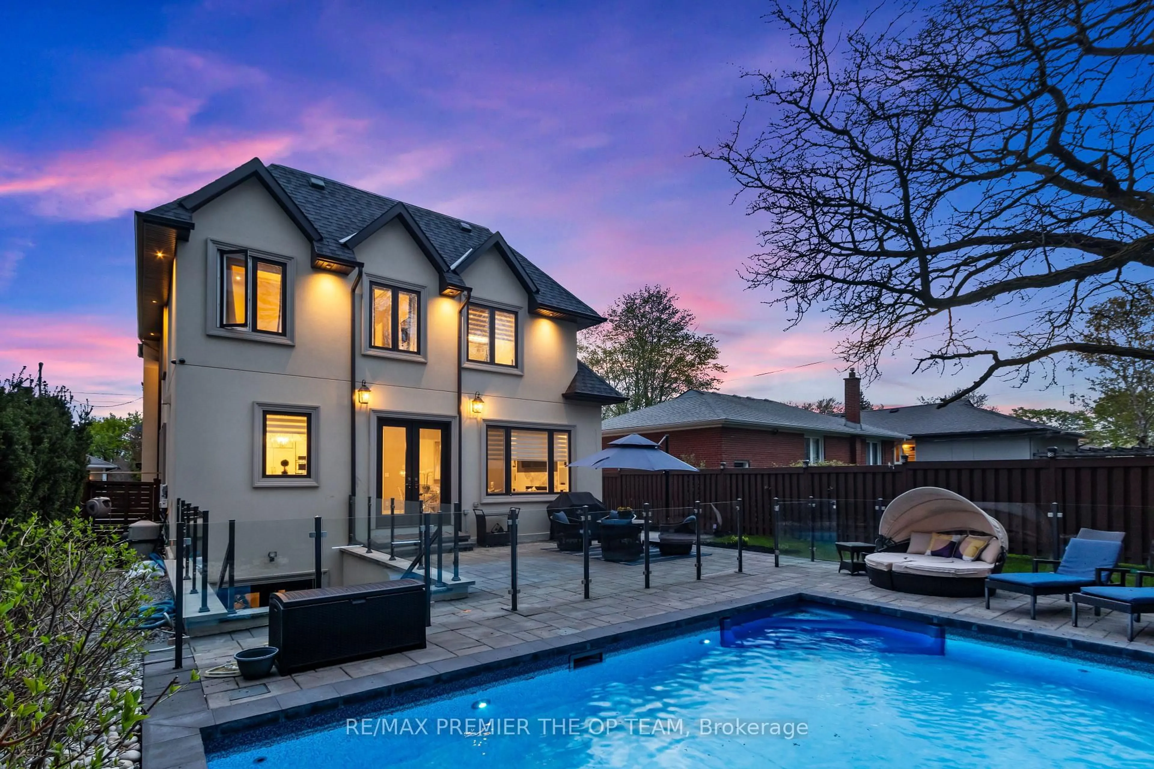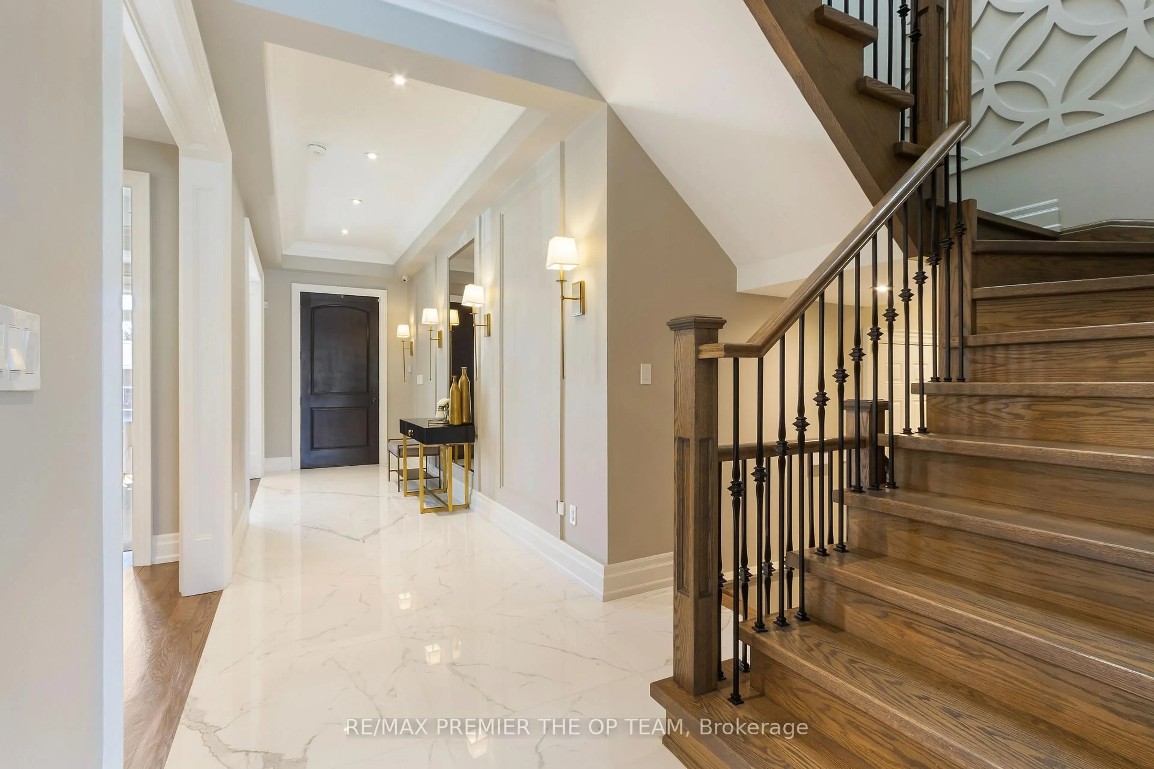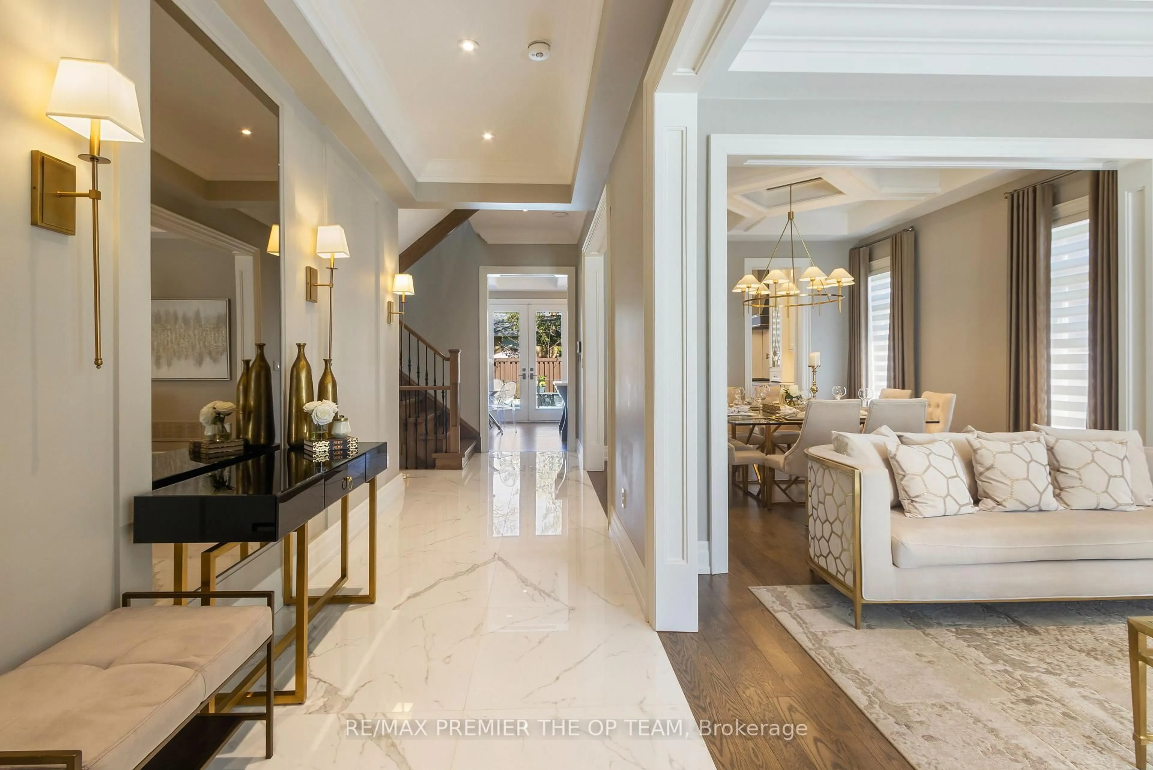5 Storey Cres, Toronto, Ontario M9B 3C7
Contact us about this property
Highlights
Estimated valueThis is the price Wahi expects this property to sell for.
The calculation is powered by our Instant Home Value Estimate, which uses current market and property price trends to estimate your home’s value with a 90% accuracy rate.Not available
Price/Sqft$971/sqft
Monthly cost
Open Calculator
Description
Discover refined luxury in this stunning custom-built home with 3500 sf of living space in Etobicoke's sought-after West Deane neighbourhood. Featuring elegant limestone accents and impeccable craftsmanship throughout, this residence offers 10' ceilings on the main level, 9' ceilings on both the second floor and finished basement, and soaring 11' coffered ceilings in key areas. Enjoy rich hardwood floors, custom drapery, and a sun-filled skylight over the staircase. The chef-inspired kitchen boasts quartz countertops, premium appliances, and is perfect for both everyday living and entertaining. The primary suite features heated floors for year-round comfort, while the walk-out basement adds functional living space for relaxation or gatherings around the In-ground saltwater pool. Smart upgrades include recessed ceiling speakers with a 5-zone amplifier on the main level, as well as integrated speakers in the primary suite and basement. The home also offers a 2-car garage with EV charging, and a gas BBQ hookup for outdoor enjoyment. Ideally located close to top-rated schools, parks, trails, golf courses, major highways, and shopping. This home blends luxury, comfort, and convenience in the heart of Etobicoke.
Property Details
Interior
Features
Main Floor
Living
4.23 x 3.6Dining
3.63 x 3.43Kitchen
4.3 x 3.44Family
6.16 x 3.66Exterior
Features
Parking
Garage spaces 2
Garage type Attached
Other parking spaces 2
Total parking spaces 4
Property History
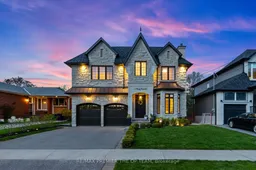 37
37