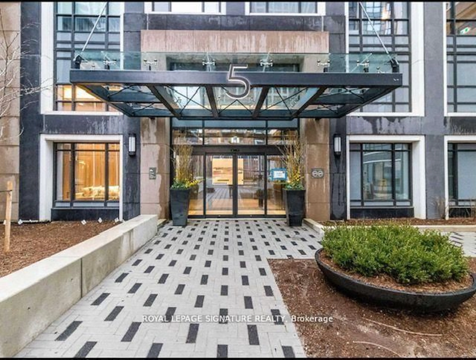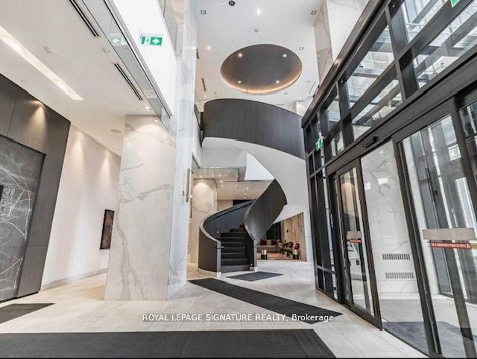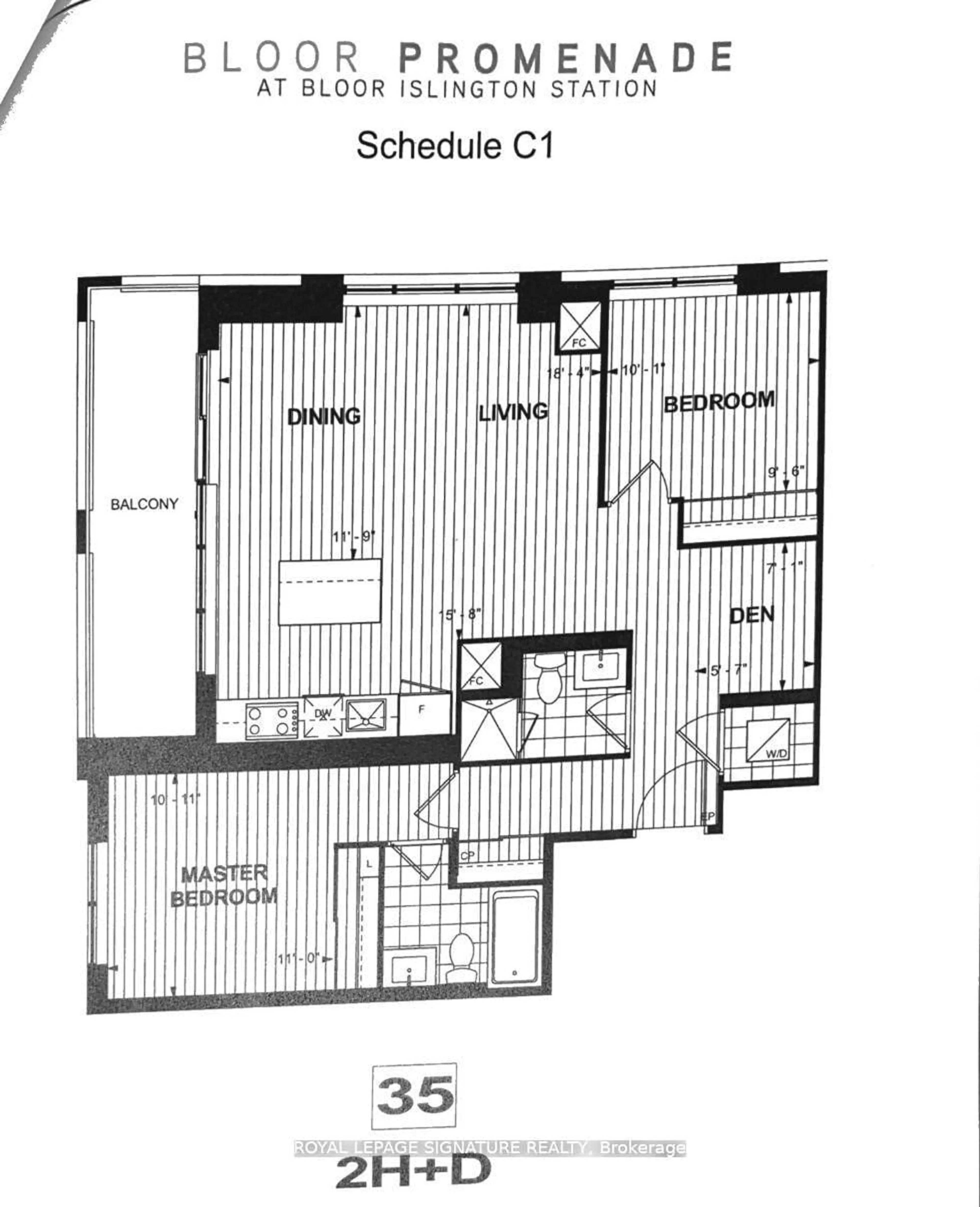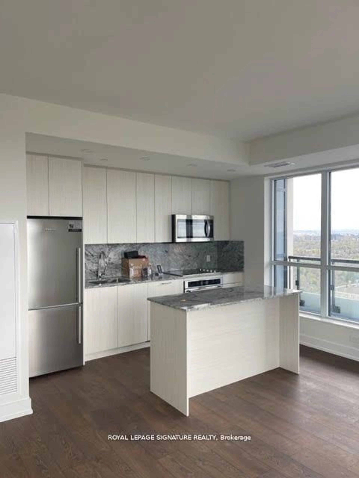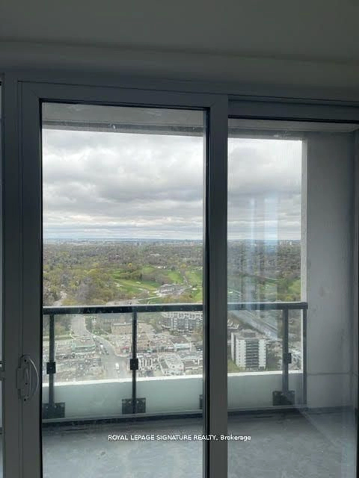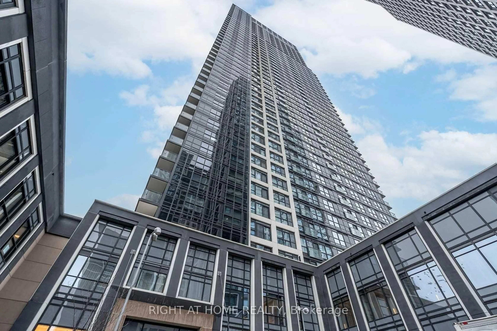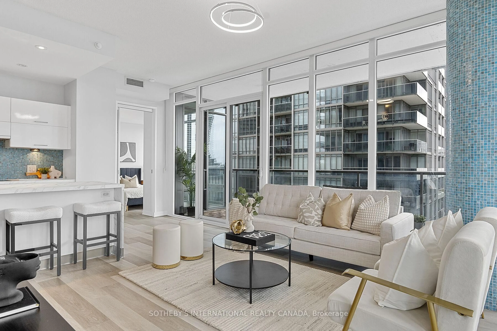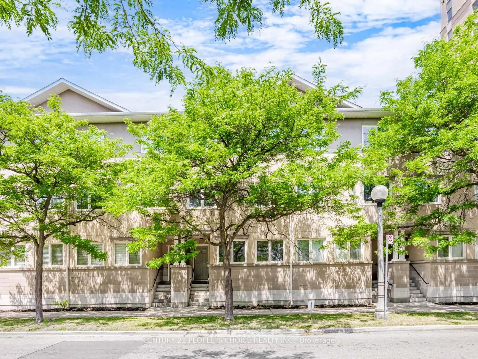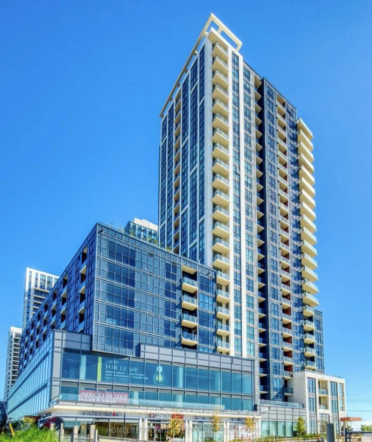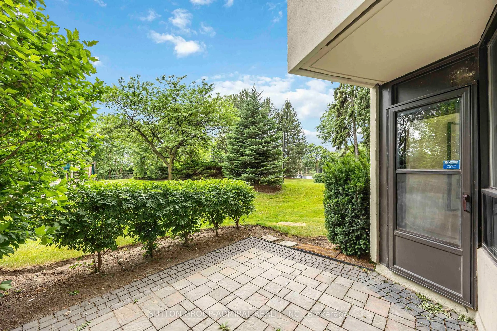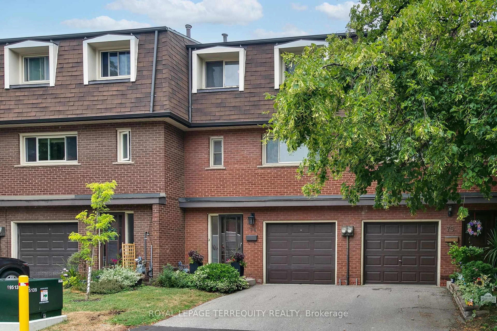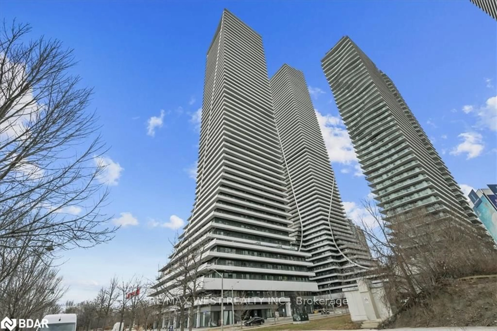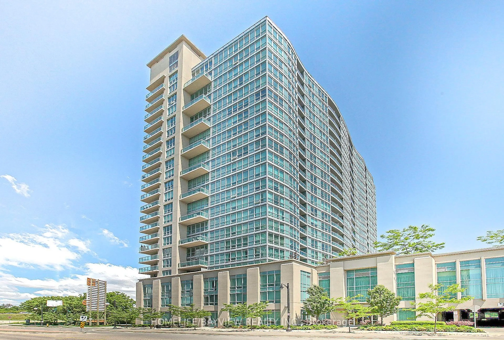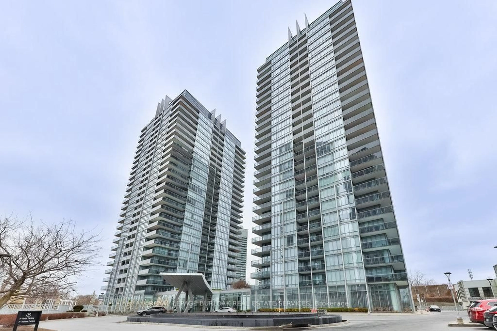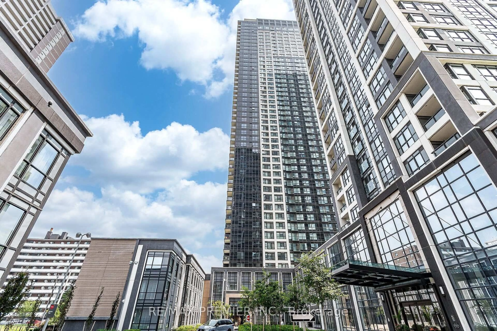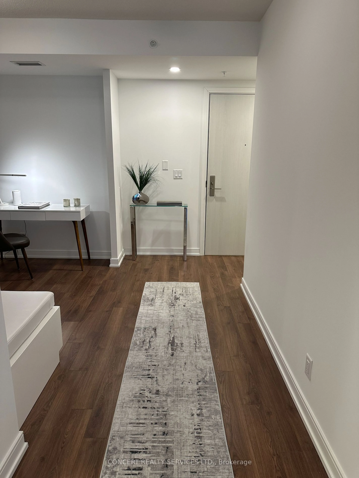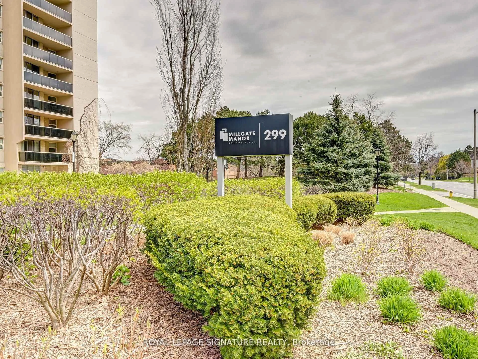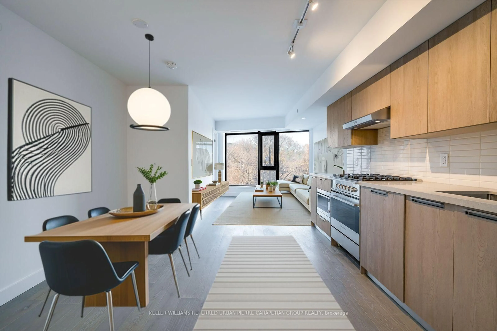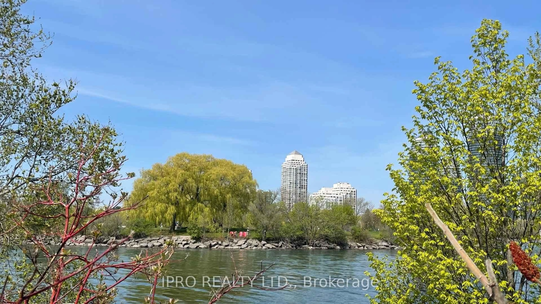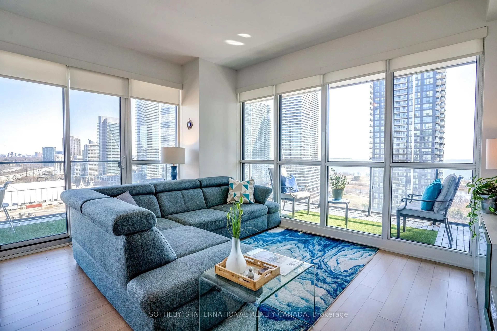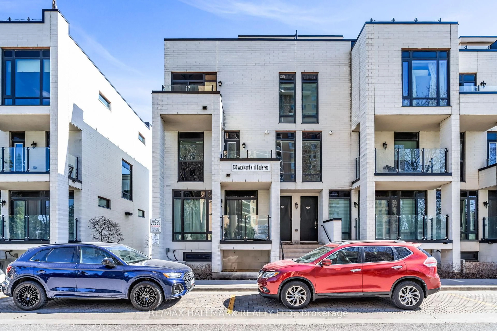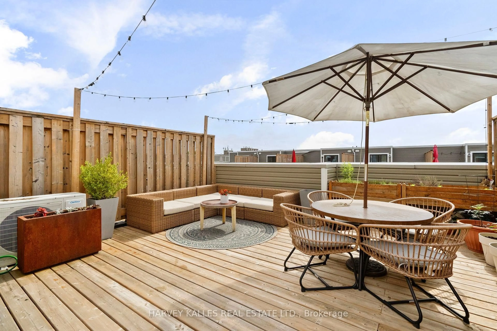5 Mabelle Ave #4335, Toronto, Ontario M9A 4Y1
Contact us about this property
Highlights
Estimated valueThis is the price Wahi expects this property to sell for.
The calculation is powered by our Instant Home Value Estimate, which uses current market and property price trends to estimate your home’s value with a 90% accuracy rate.Not available
Price/Sqft$907/sqft
Monthly cost
Open Calculator

Curious about what homes are selling for in this area?
Get a report on comparable homes with helpful insights and trends.
+38
Properties sold*
$623K
Median sold price*
*Based on last 30 days
Description
Prime Islington Village Gem! One floor below the penthouse, this 998 sq. ft. TRIDEL 2-bed + den suite with 9-ft ceilings boasts stunning Toronto skyline and golf club views. Features a sleek kitchen with stainless steel appliances, granite countertops, wide-plank laminate floors, and floor-to-ceiling windows with full coverings. Steps from Islington Subway, Kipling GO, highways (QEW, 427, 401), Pearson Airport, shops, and dining. Enjoy 50,000+ sq. ft. of amenities: fitness centre, indoor pool, sauna, yoga studio, party room, theatre, 24/7 concierge. Includes 1 parking spot and 1 locker. Perfect for luxury urban living!
Property Details
Interior
Features
Flat Floor
2nd Br
3.05 x 2.83hardwood floor / Window / Closet
Living
5.59 x 3.56hardwood floor / Combined W/Dining / O/Looks Park
Dining
5.59 x 3.56hardwood floor / Combined W/Living / Open Concept
Kitchen
3.96 x 2.19hardwood floor / Backsplash / Granite Counter
Exterior
Parking
Garage spaces -
Garage type -
Total parking spaces 1
Condo Details
Amenities
Concierge, Exercise Room, Gym, Indoor Pool, Party/Meeting Room, Rooftop Deck/Garden
Inclusions
Property History
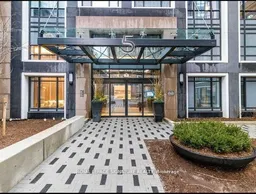 37
37