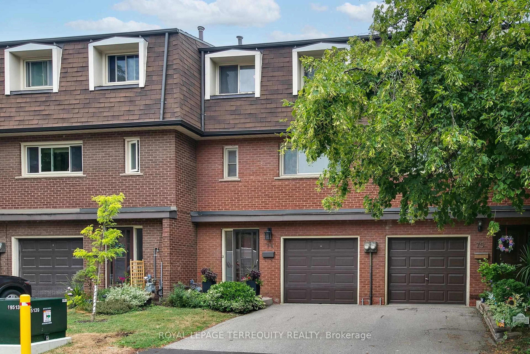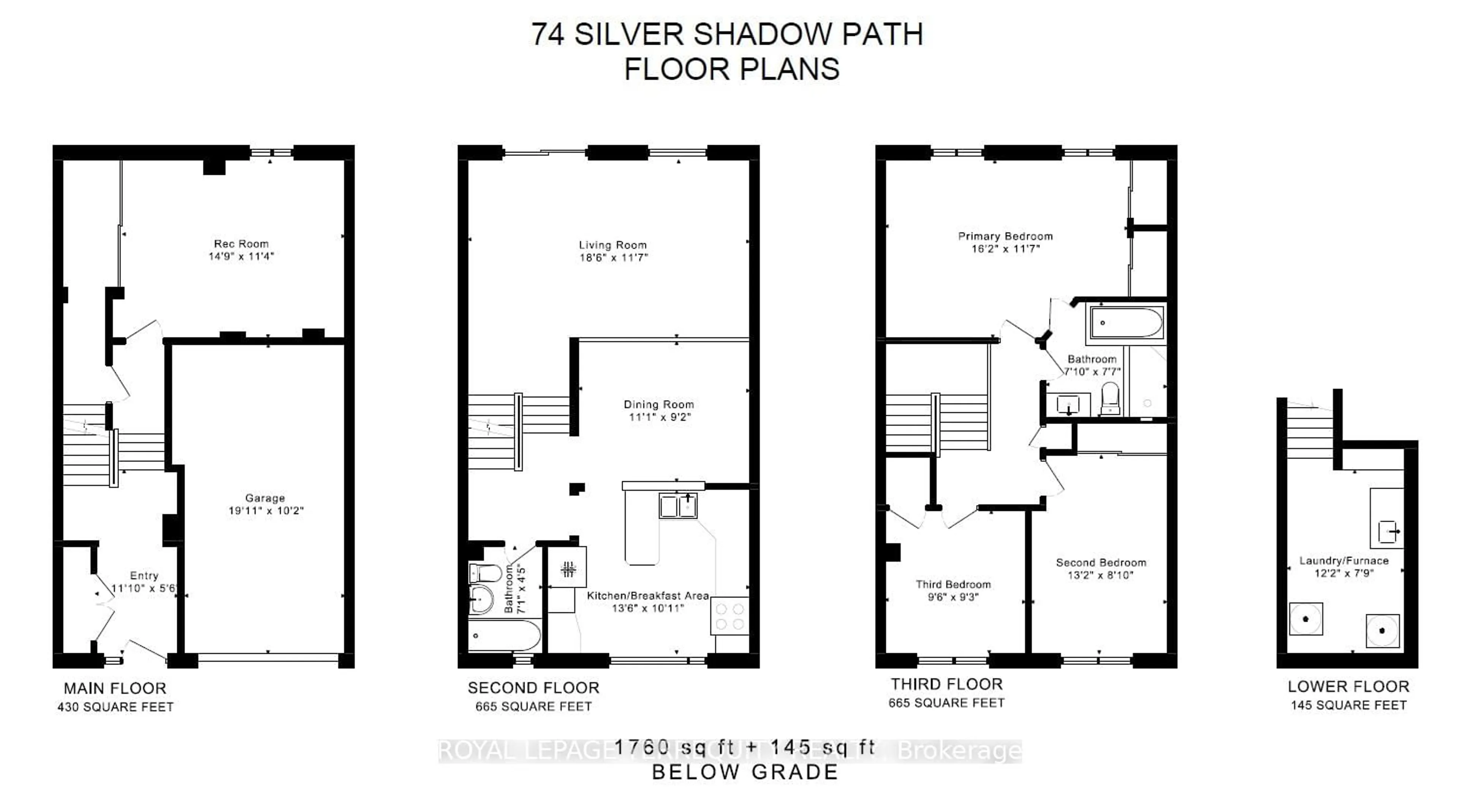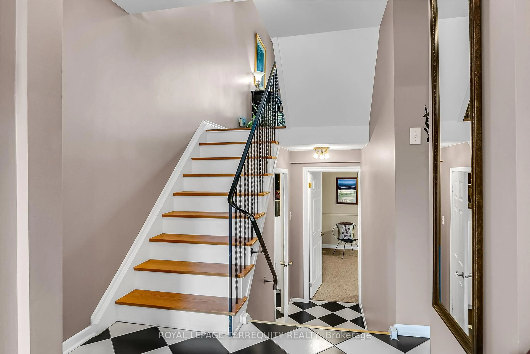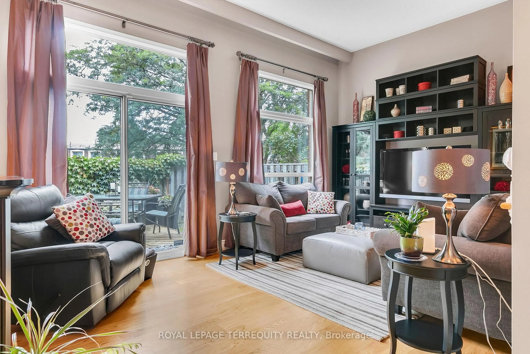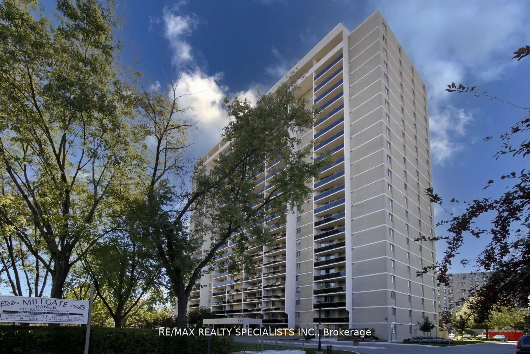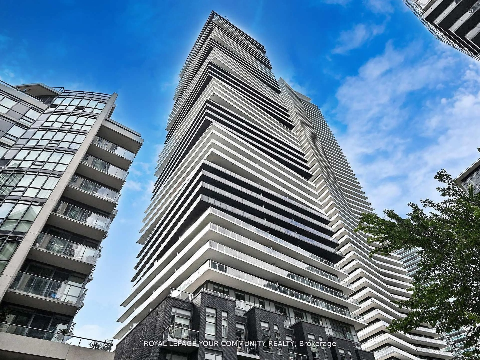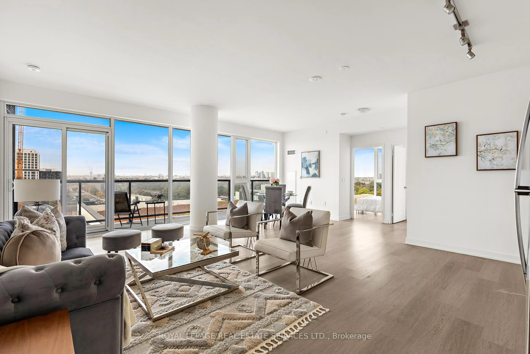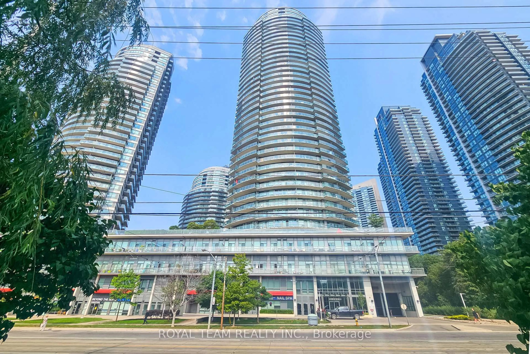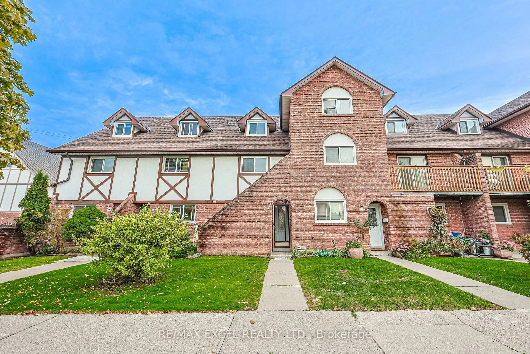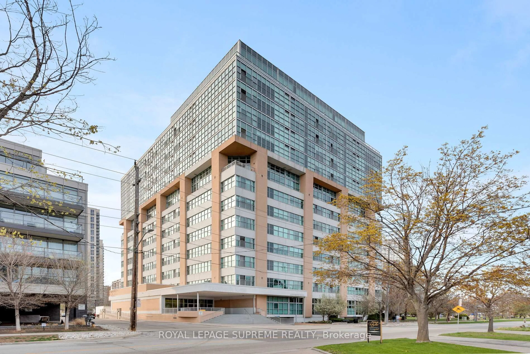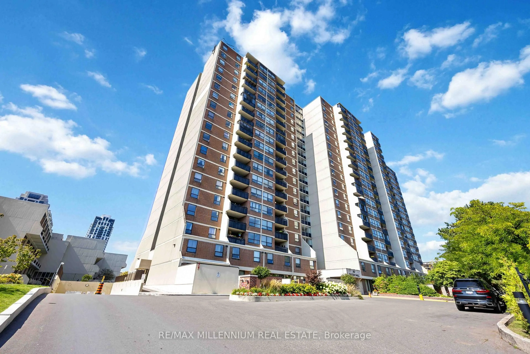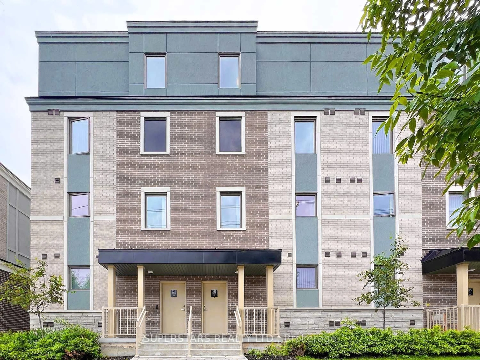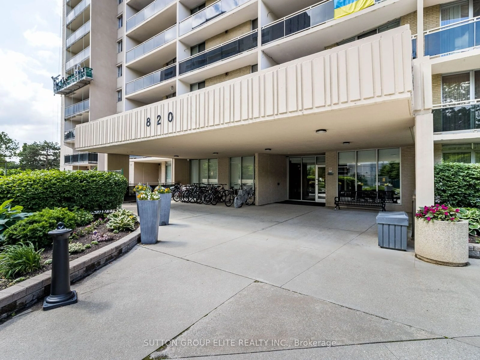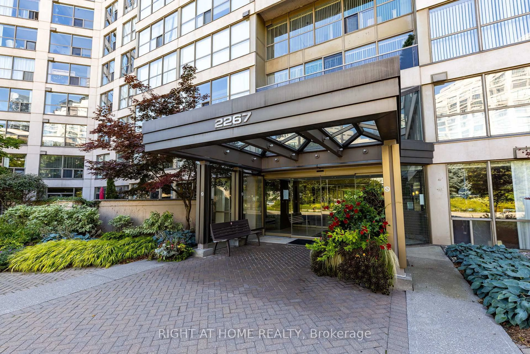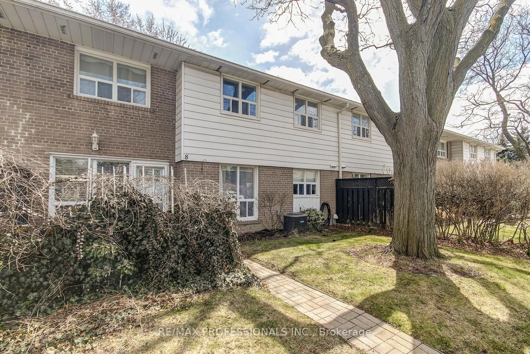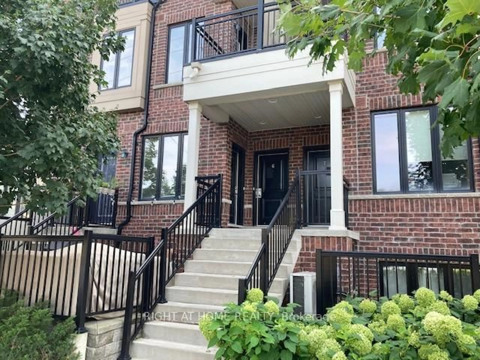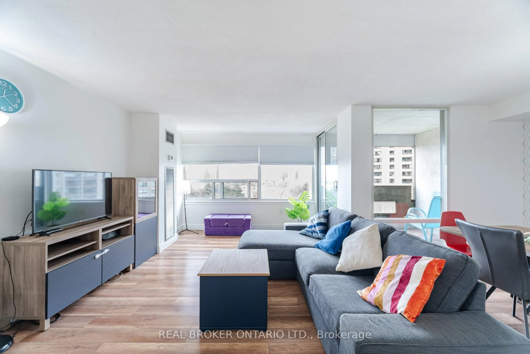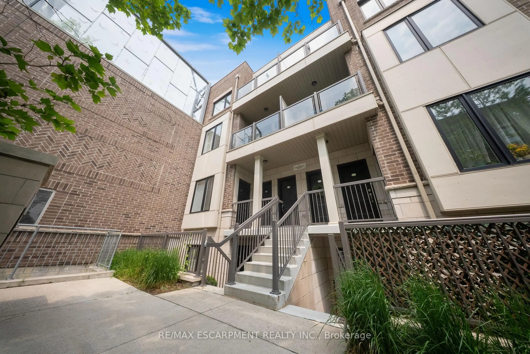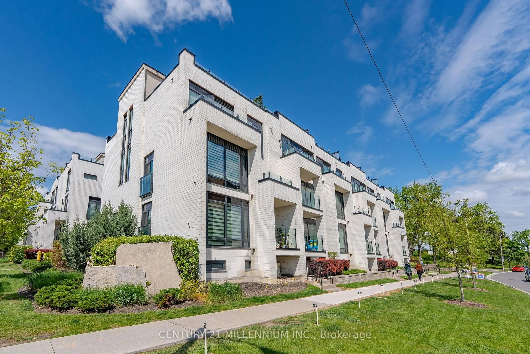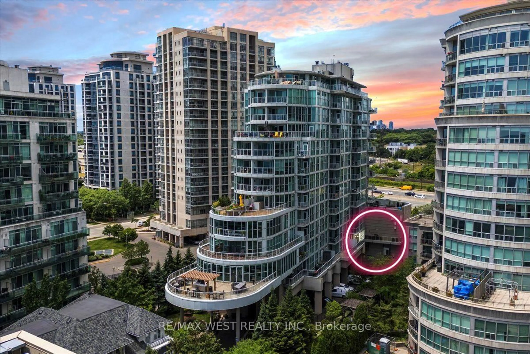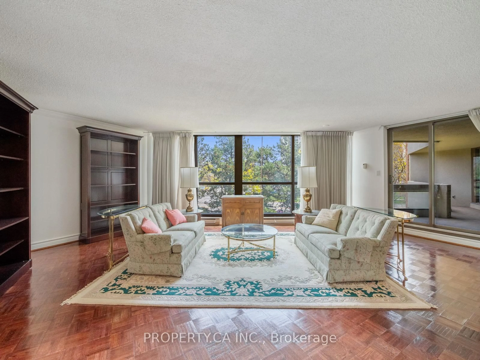74 Silver Shadow Path, Toronto, Ontario M9C 4Y2
Contact us about this property
Highlights
Estimated valueThis is the price Wahi expects this property to sell for.
The calculation is powered by our Instant Home Value Estimate, which uses current market and property price trends to estimate your home’s value with a 90% accuracy rate.Not available
Price/Sqft$531/sqft
Monthly cost
Open Calculator

Curious about what homes are selling for in this area?
Get a report on comparable homes with helpful insights and trends.
+7
Properties sold*
$700K
Median sold price*
*Based on last 30 days
Description
Welcome to Silver Shadow Path. An extremely well run Townhome community in Markland Wood. This 3 bedroom, 2 full bathroom townhome with a fully enclosed rear yard features a private driveway & garage, and is ideally situated on the South side of the complex, backing onto the enclave-exclusive park. Stepping inside, the large foyer, you immediately notice the unique split-level floor plan that offers near 12ft ceilings in the living room - making the home extremely bright and spacious feeling. The walk-out from the living room leads to the very private rear yard, with gated access to park behind. The open concept layout is terrific for visibility. You can keep an eye on friends and family in the backyard from the kitchen, while also being able to see visitors as the arrive at your front door. Upstairs the bedrooms are all well sized with the primary offering huge amounts of closet space, room for a king sized bed, and direct access the semi-ensuite spa-like bathroom. The other two bedrooms also feature oversized closets - larger than what you'd find in most anything built in the last 20 years. Downstairs the rec room is a perfect place to watch tv, or setup a home gym, and the laundry room is large, clean and well lit. These townhomes have a very low turnover rate with extremely high owner satisfaction levels, and are among the best in Etobicoke. Conveniently located with a walking path to the Saturn Rd plaza, parks, schools, and more. Steps from transit access, and minutes from the highway. This home has been with the current owner for over 20 years, and it's time for a new owner to continue its story.
Property Details
Interior
Features
Main Floor
Living
5.64 x 3.53Open Concept / W/O To Deck / Large Window
Exterior
Features
Parking
Garage spaces 1
Garage type Built-In
Other parking spaces 1
Total parking spaces 2
Condo Details
Amenities
Bbqs Allowed, Bike Storage, Visitor Parking
Inclusions
Property History
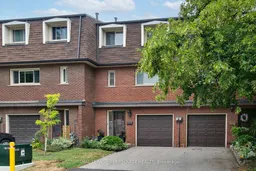 29
29