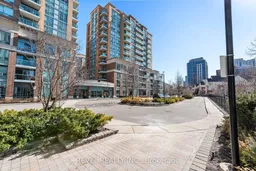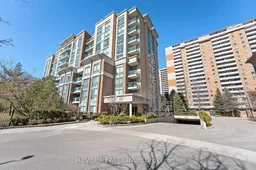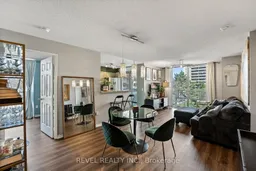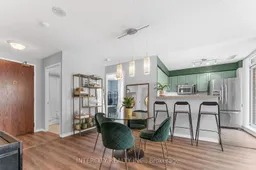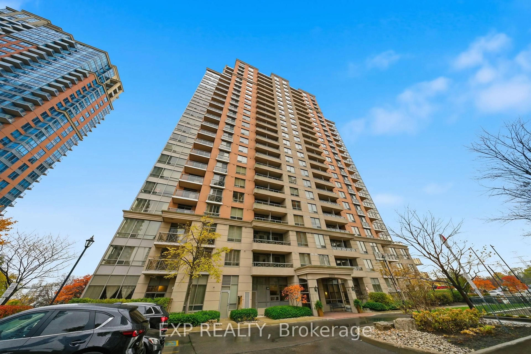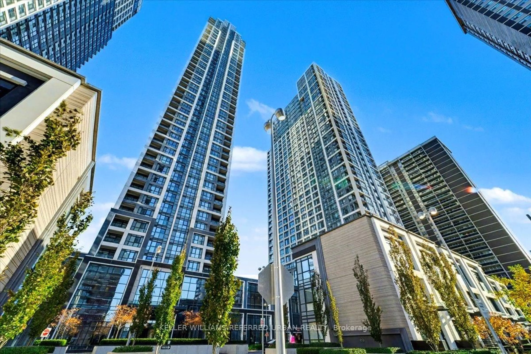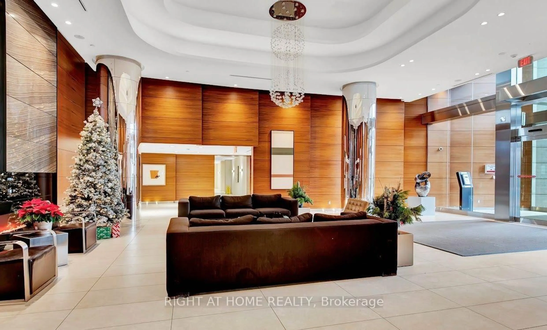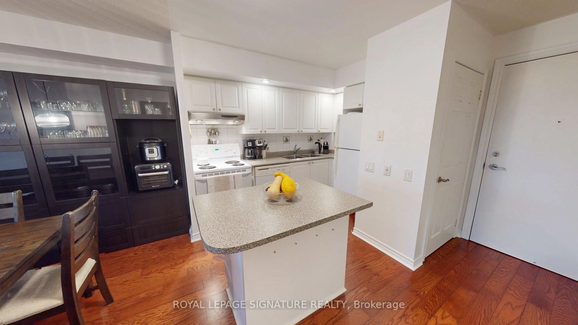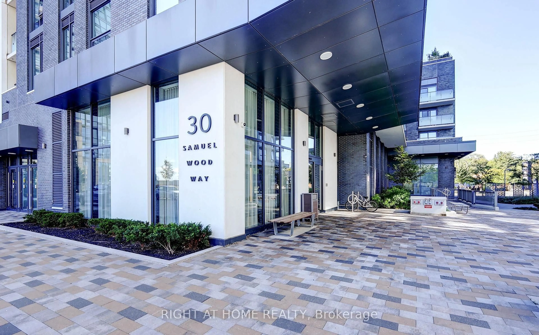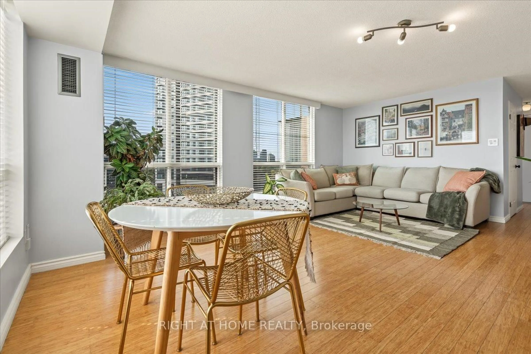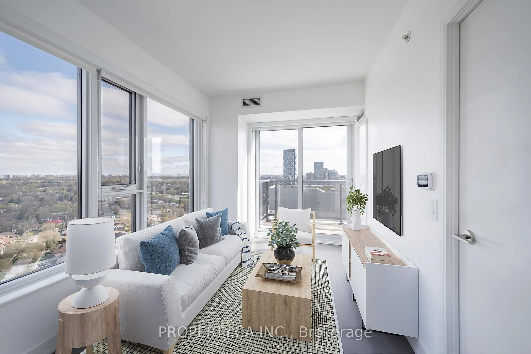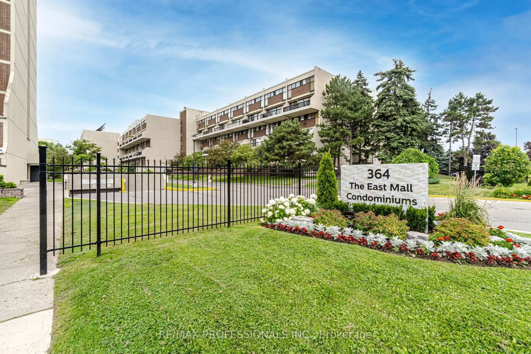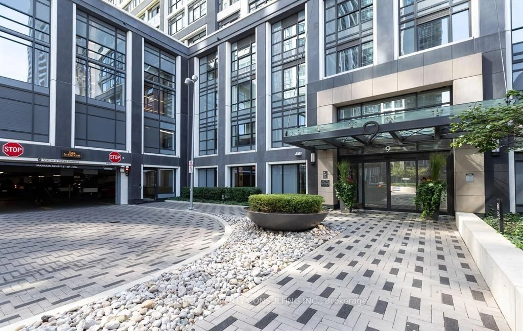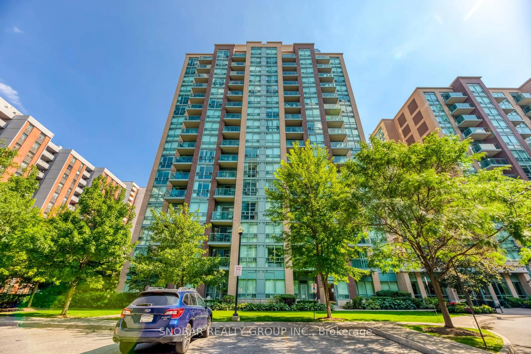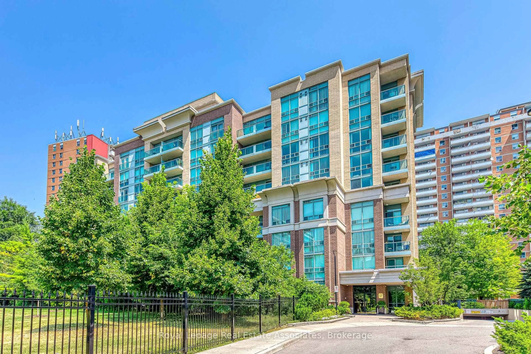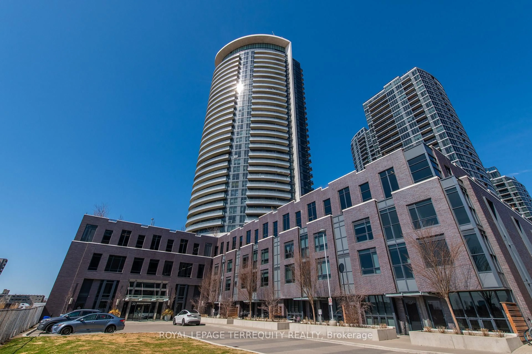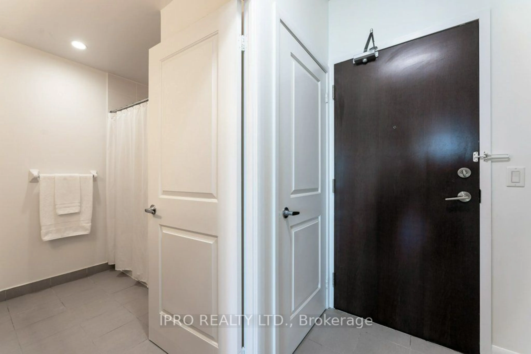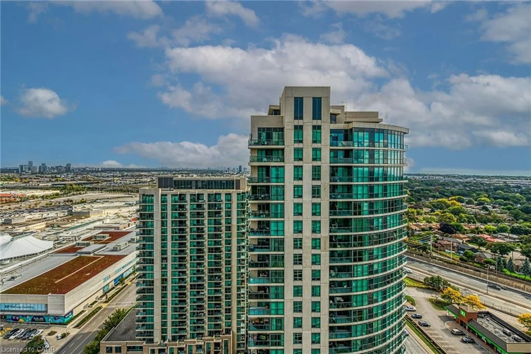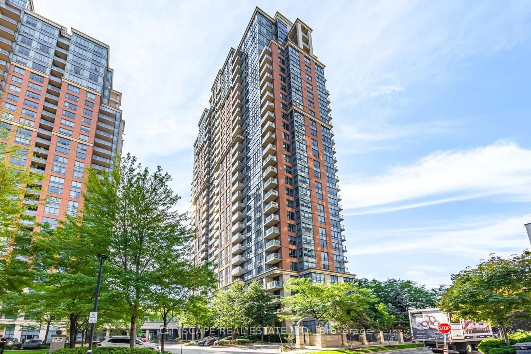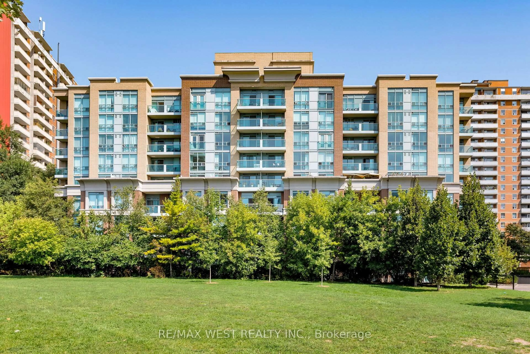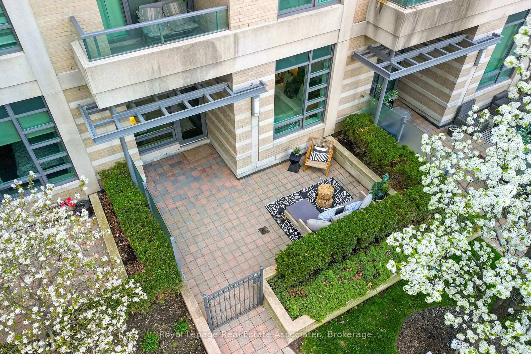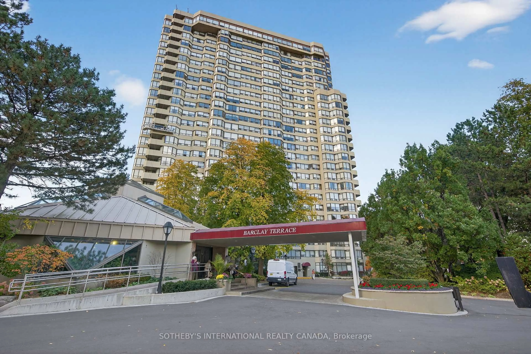Nestled in the heart of Islington Village, this stunning corner unit offers the ultimate in all-inclusive condo living in Torontos vibrant West End. Less than a 10-minute walk to Islington Station, with easy access to GO Transit (Kipling) and MI Transit networks, commuting couldn't be more convenient. Designed for both comfort and functionality, this spacious split-bedroom layout ensures privacy, with hinged doors a rare upgrade in condos for enhanced soundproofing. The modern kitchen (2024) is an entertainers dream, featuring a wraparound granite countertop and breakfast bar. Floor-to-ceiling windows flood every room with natural light, creating a warm and inviting atmosphere year-round. The primary suite easily accommodates a king-size bed, offering two large closets and a 4-piece en-suite, while the second bedroom is spacious enough for a queen bed, home office, or large nursery. Enjoy the convenience of stacked energy-efficient in-unit laundry, underground parking, a spacious storage locker, and over 20 visitor parking spots. This well-kept, gated cul-de-sac community offers 24-hour on-site surveillance for peace of mind, while maintenance fees cover all utilities, making this an effortless and stress-free place to call home. With top-tier amenities including a gym, party room, card room, library, barbecues, and a new secure locker system for package deliveries this condo is a rare gem in a sought-after neighbourhood. Don't miss this opportunity!
Inclusions: SS Fridge, SS Stove(2024), Built In Dishwasher, SS Microwave, Washer, Dryer, Window Blinds and ELF's
