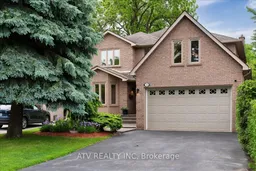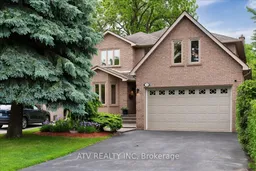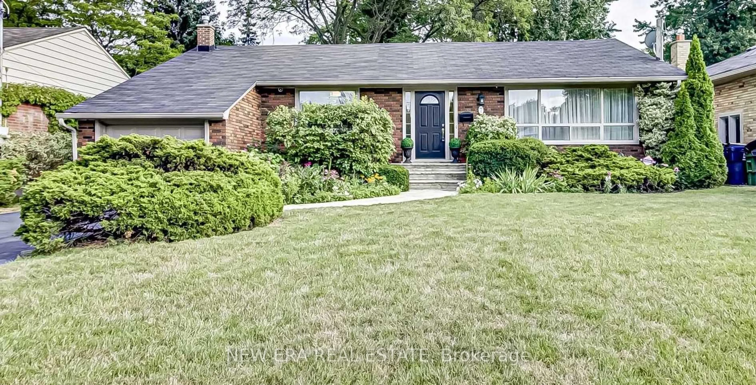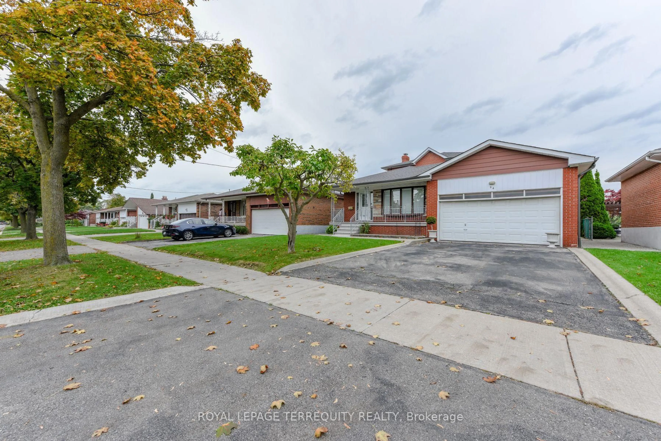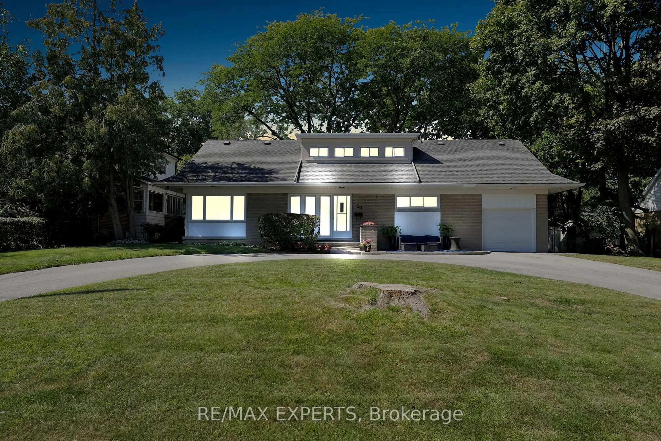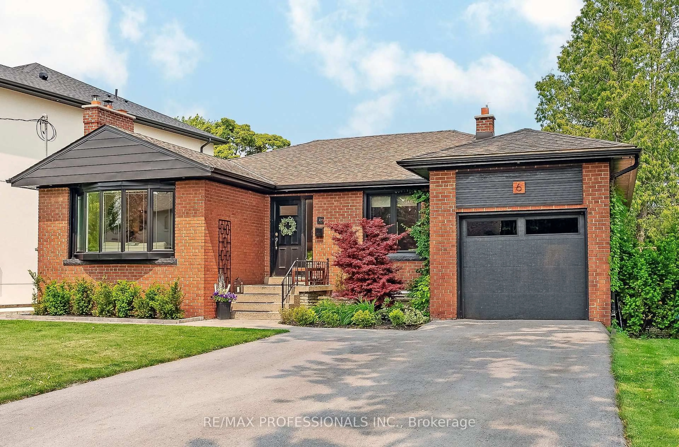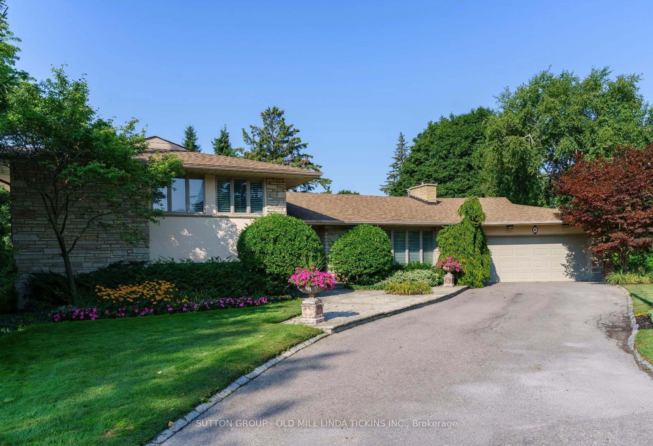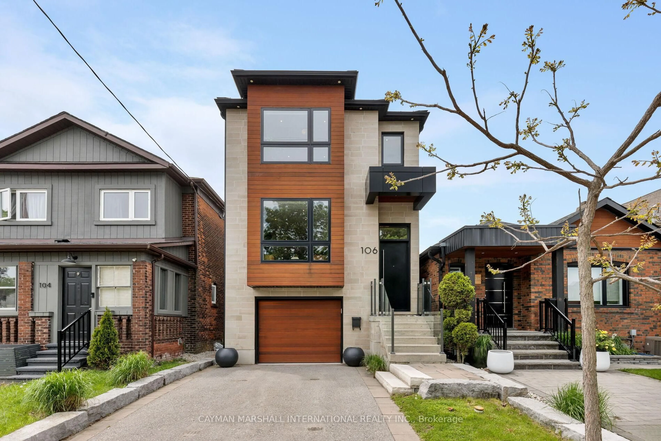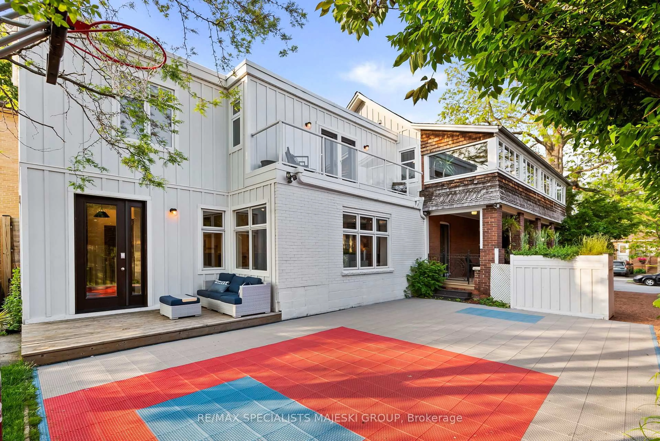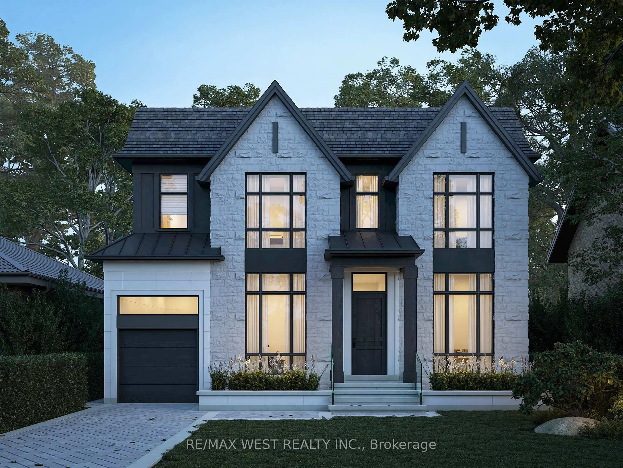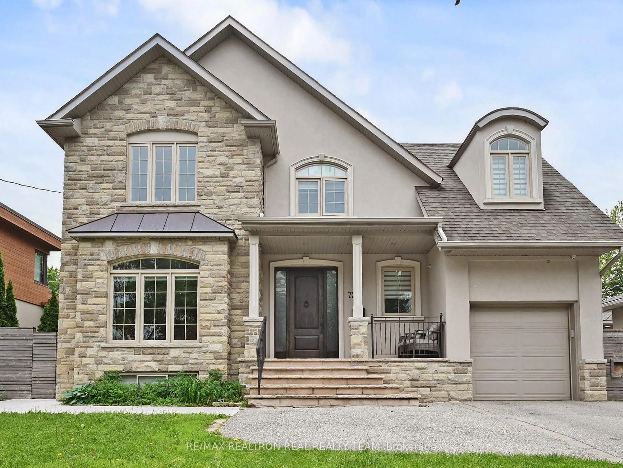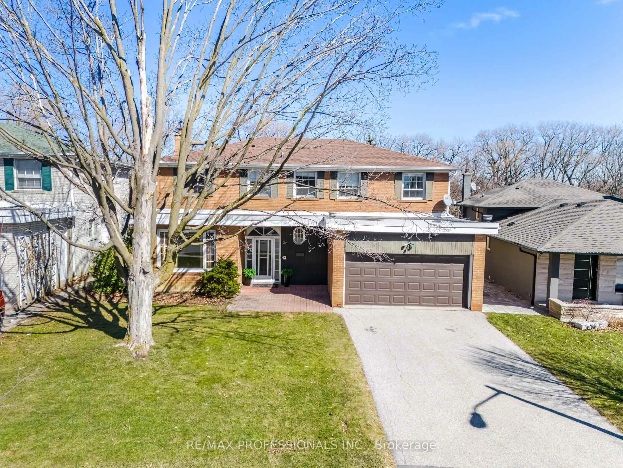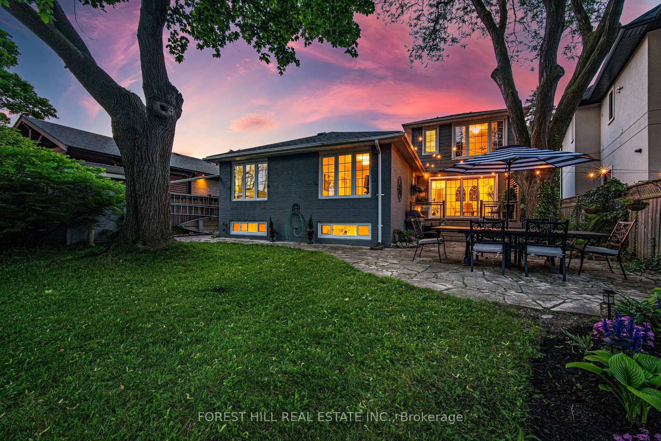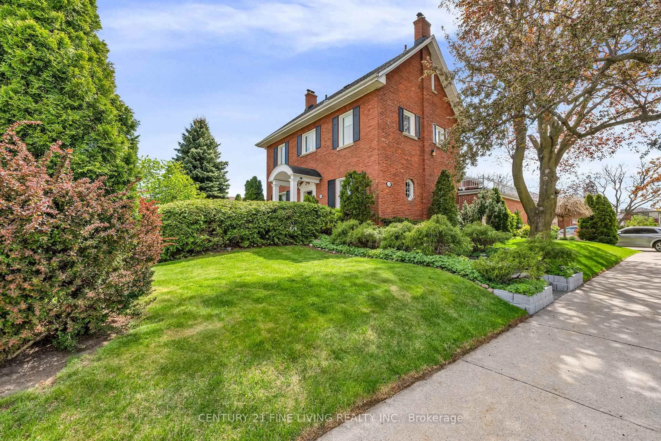Absolutely Stunning Turn-Key Home! Situated In The Prestigious Burnhamthorpe Gardens Neighbourhood. This Fully Renovated Home Boasts Five Bedrooms And Offers Over 4000 Sq Ft Of Living Space, Top Quality Finishes And Meticulous Attention To Details Throughout! Double Door Entrance Foyer W/Tall Ceilings, Main Floor Home Office, Gorgeous, Light Filled Kitchen W/Top Of The Line Appliances , Pull Out Cabinets, Hidden Pantry, Open Concept Breakfast Area W/Walk Out To Large Deck/Circular Stairs And Fully Fenced Yard Which Widens To 65 Feet In The Back. Perfect For Family Living And Entertaining! Master Suite With Spa Like 5Pc Ensuite And W/I Closet. Oversized, Bright Lower Level With Walk Out, In-Law-Suite, Fireplace, Spacious Cold Room & Loads Of Storage Space. Top Rated Schools. Steps From Public Transit. Outstanding Opportunity!
Inclusions: All Existing Appliances: Jennair Convection Oven, Microwave; Miele Induction Stove Top & Hood, Dishwasher; Pot Filler, Thermador Fridge W/Bottom Freezer, Samsung Washer & Dryer. All Elf's, Window Coverings, Shed, Irrigation System.
