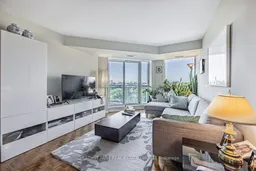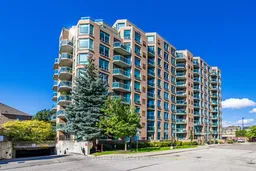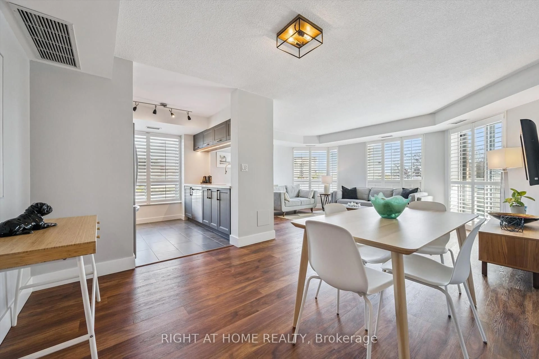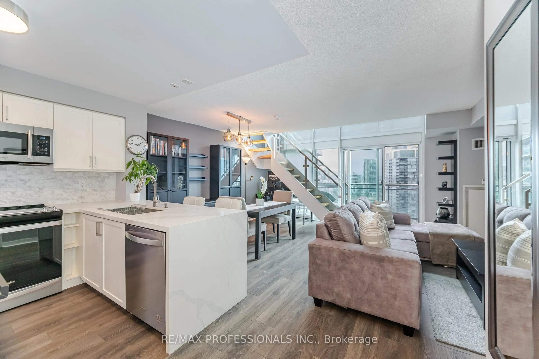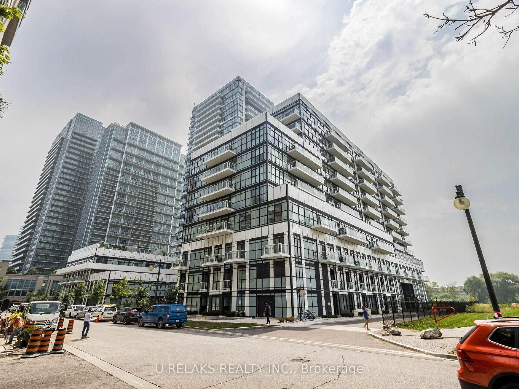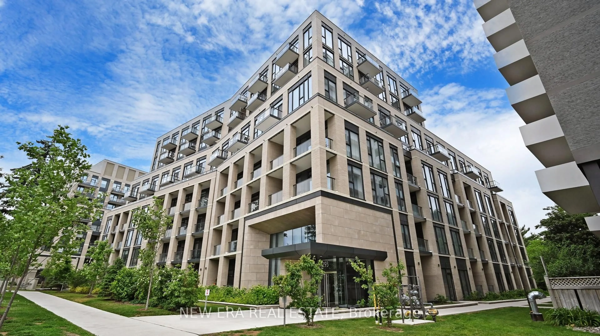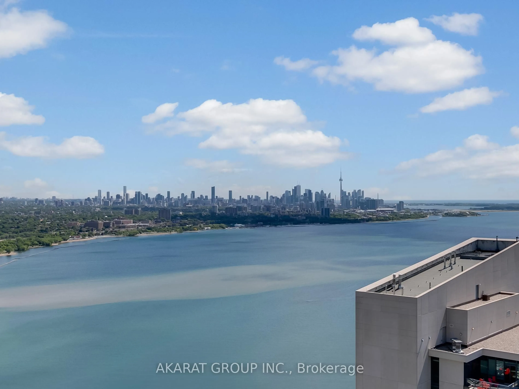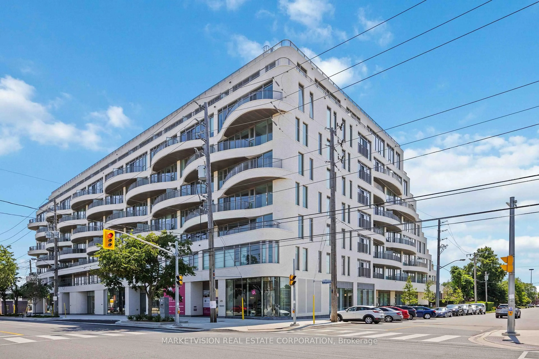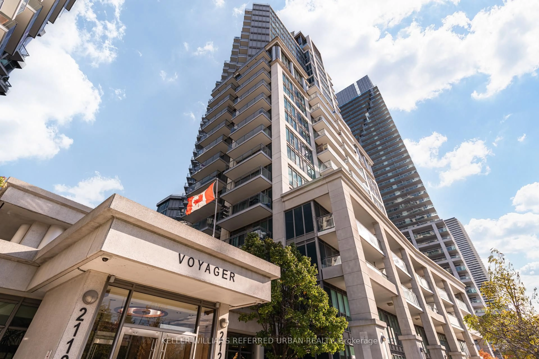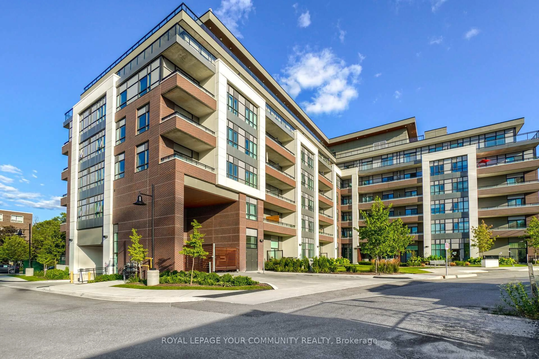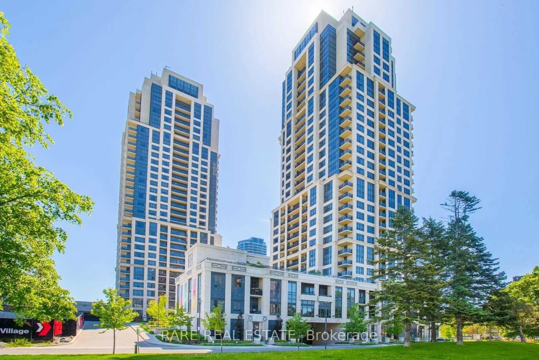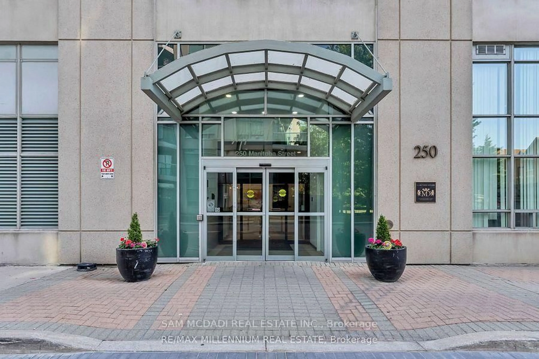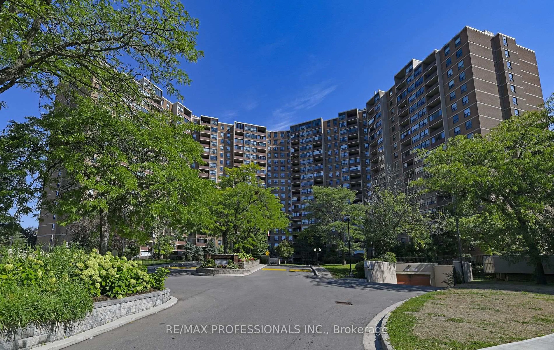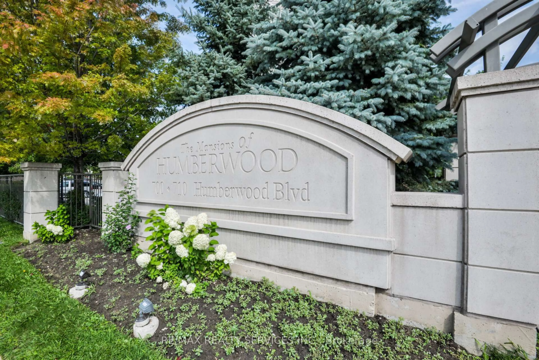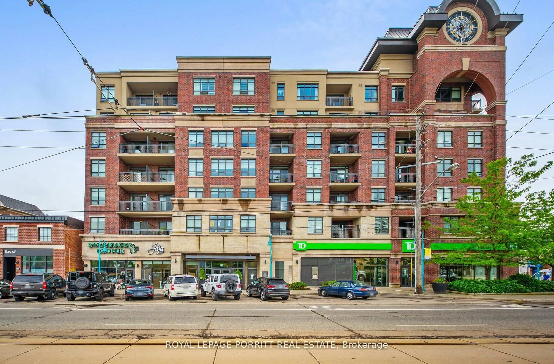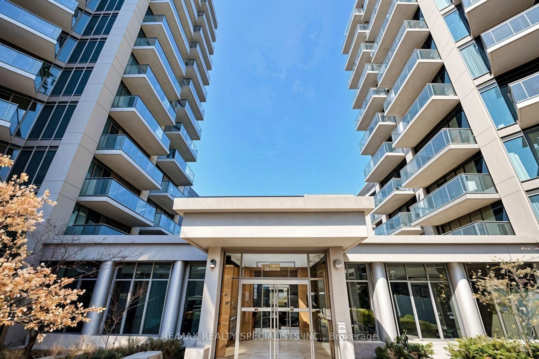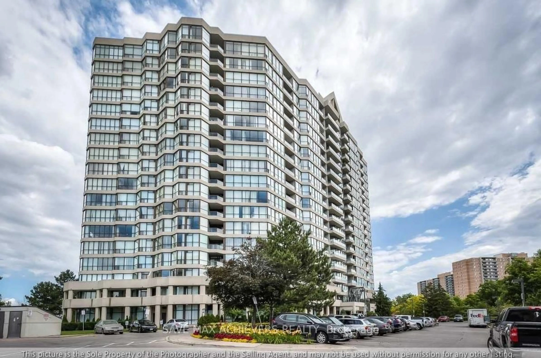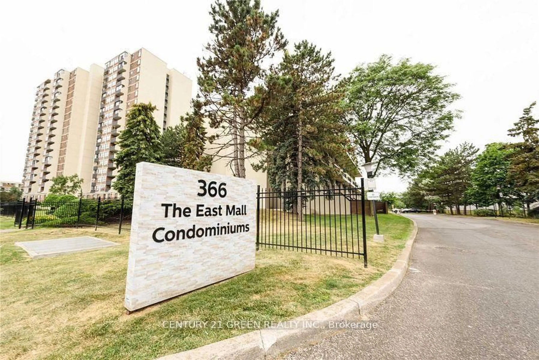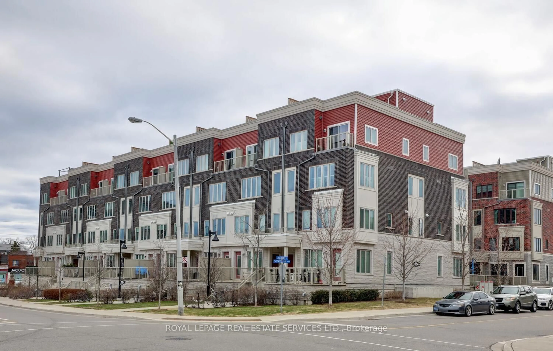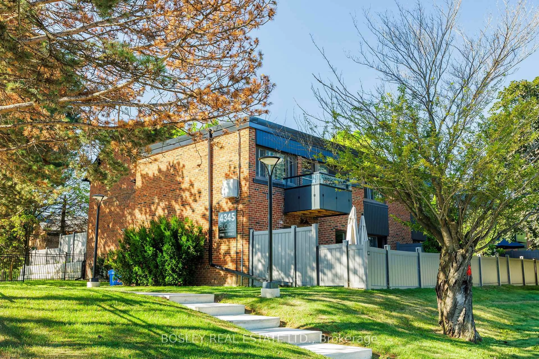Spacious & updated 2 Bedroom/2 Bath with parking and locker in well-managed, quiet mid-rise of just 104 units. Surrounded by green walks to parks, Waterfront Trail and lake. Walk to Mimico GO, grocery, shops & services in Mimico Village in <15 minutes. Meticulously maintained by original owner for 25 years. Spacious principal rooms, long-term, unobstructed treed views over low-rise homes to the west and premium parking space near elevator. Functional floor plan with split bedrooms and bright U-shaped kitchen with brand new appliances. 15 min drive along QEW to Hwy 427 and Gardiner Expressway to Downtown Toronto & Pearson Airport. Public transit options include Mimico GO Train, Bus/Streetcar along The Queensway & Lake Shore and biking along Waterfront Trail (37 mins to Union). Surrounded by parks (off-leash included) and charming retail hubs including San Remo Bakery, Jimmy's Coffee & more along Royal York and Marine Parade Drive. Amenities include 24-Hour gatehouse security, gym, party room with outdoor patio & BBQ, visitor's parking, dog run & playground. * Incredible value - under $700psf including parking and locker! *
Inclusions: New stainless steel kitchen appliances: fridge, stove, dishwasher, hood fan, washer & dryer, all electrical light fixtures and window coverings.
