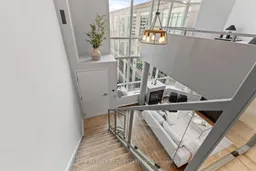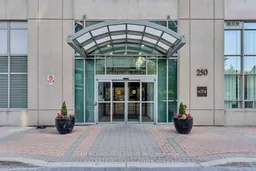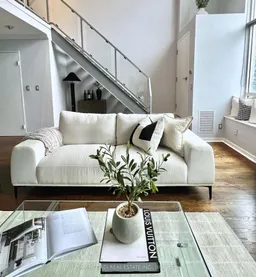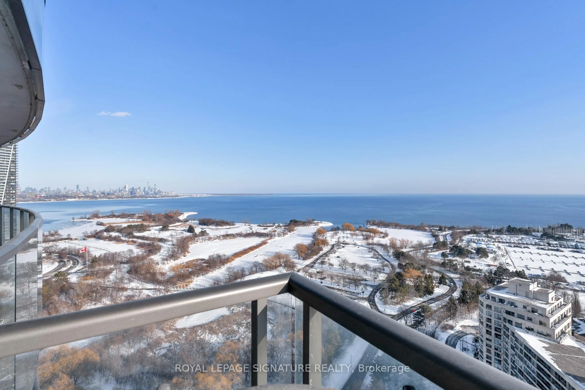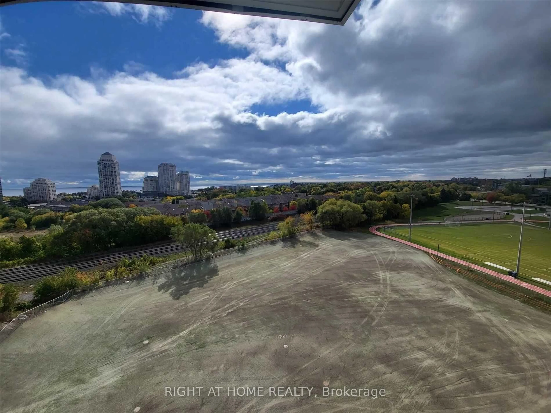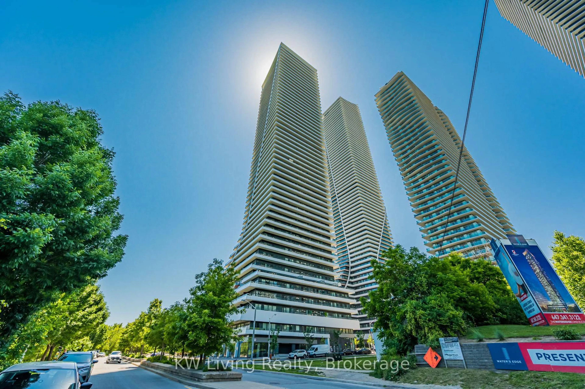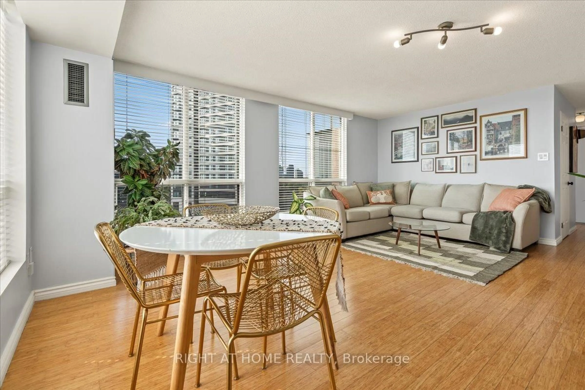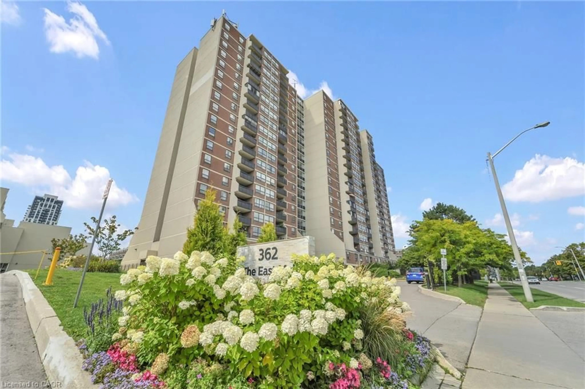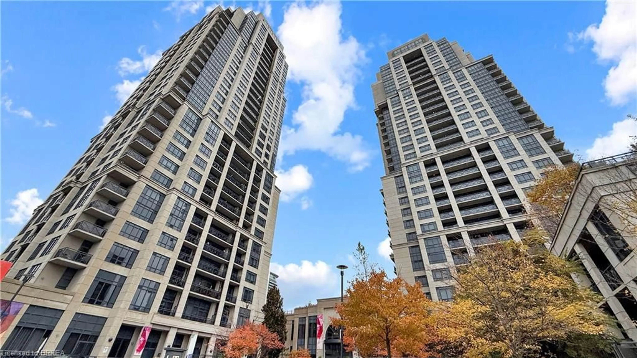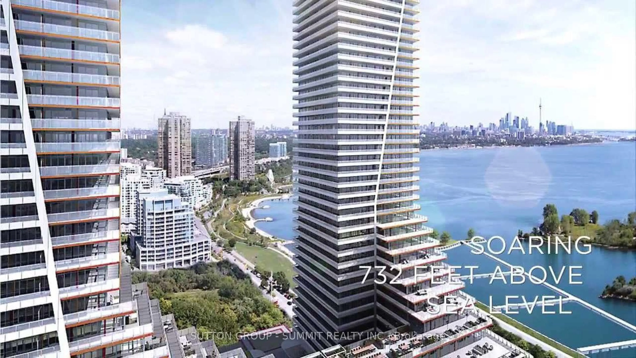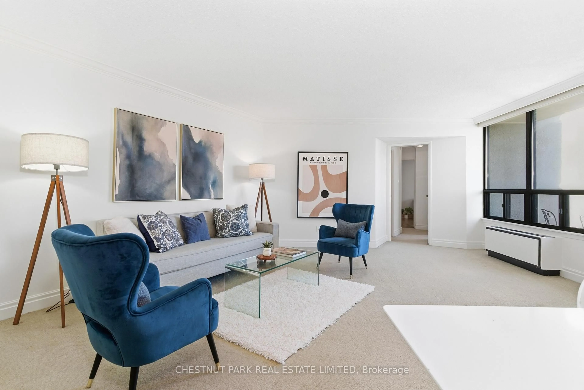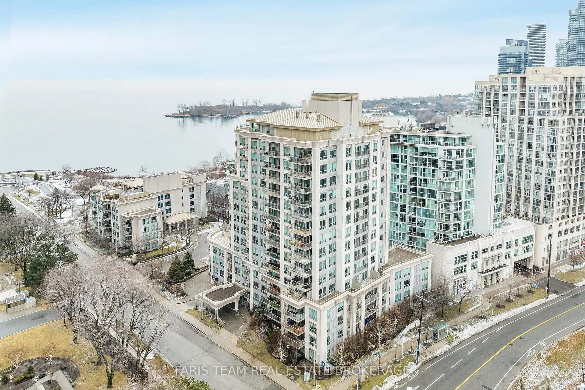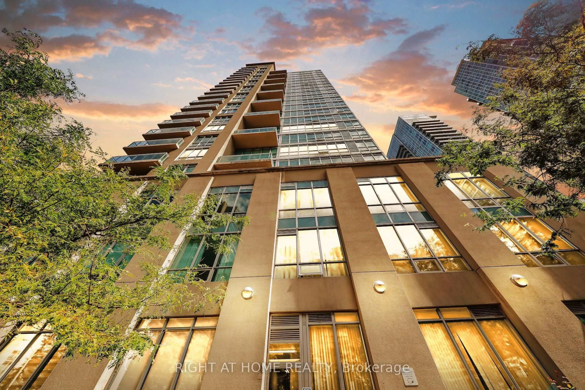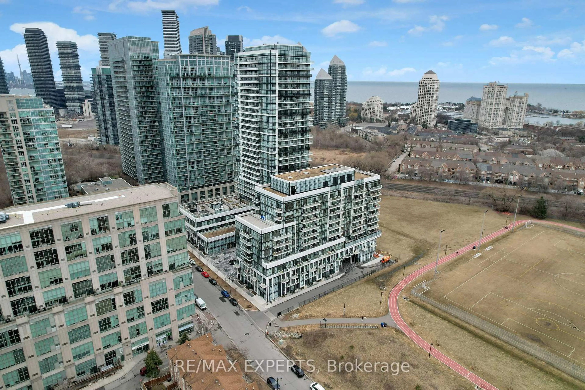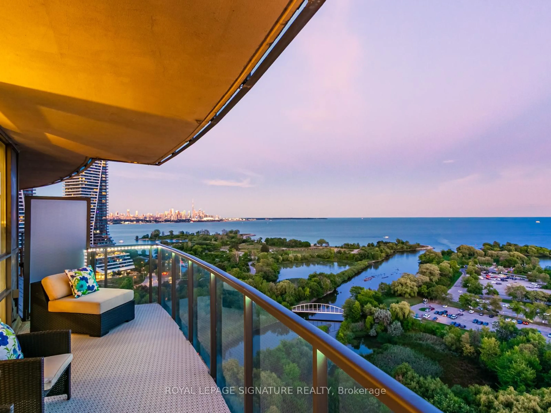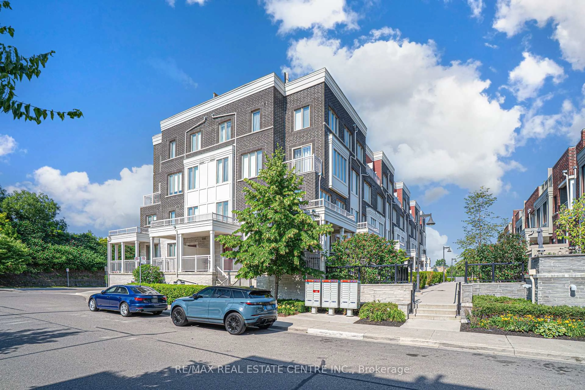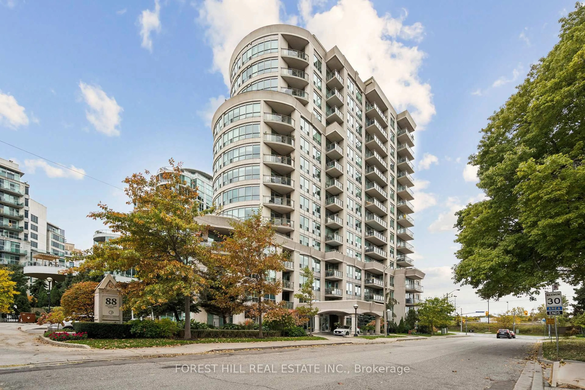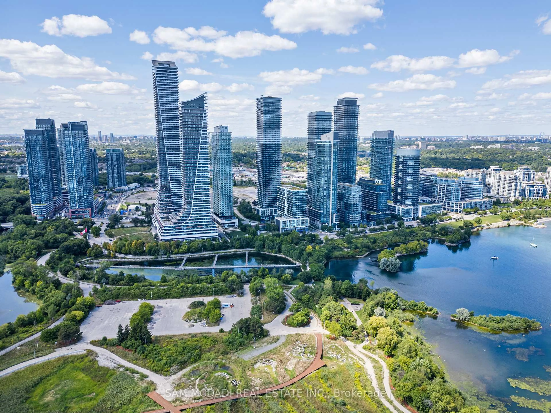Welcome to your Penthouse Loft with breathtaking views of the lake and rooftop garden terrace. This two-storey, south-facing loft feels like a townhouse in the sky and is the perfect sanctuary to start your next chapter! With 900+sqft of open-concept living, soaring 17ft ceilings, floor-to-ceiling windows, and loads of sunlight, this home checks all the boxes: stunning lake views, ultra-spacious layout, vibrant waterfront community, and iconic heritage building! Entertain your friends and family in a chef's kitchen featuring sleek upgrades, stainless steel appliances, quartz breakfast bar, and designer lighting. The main level living space has a gas fireplace and fits a large sofa and dining table, its the perfect place to relax, recharge, and take in the views! The versatile nook under the stairs can be transformed into a bar, workspace, yoga space, or storage. Enjoy the convenience of full-size stacked laundry, an elegant powder room, and smart thermostat. The second floor features a spacious bedroom that fits a king-size bed, custom walk-in closet, designer chandelier, and large den perfect for an office, nursery, or 2nd bed conversion. The full bathroom has a Jacuzzi tub flooded with sunlight and is a serene space for you to unwind and rejuvenate. Located in Mimicos Humber Bay neighbourhood steps from the lake, parks, nature trails, restaurants, shops, cafes, grocery, transit/ GO, and more! Minutes away from Highway 427 & Gardiner and a quick drive to downtown Toronto. Building amenities: gym, sauna, squash court, party room, rooftop garden terrace with BBQs, and gazebo. Pet-friendly, free visitor parking and EV charging. 1 parking and 1 locker included. This is Loft Living at its Best. A Must See!
Inclusions: Kitchen appliances, washer, dryer, light fixtures, smart thermostat, window coverings, fireplace, parking, locker.
