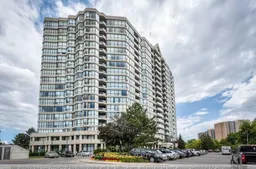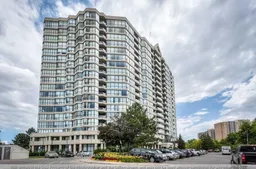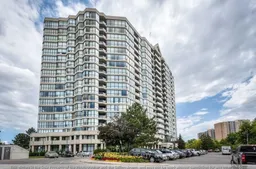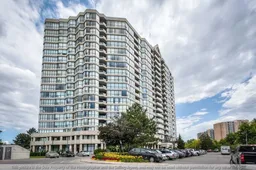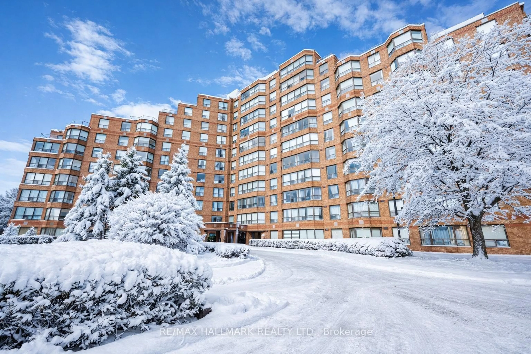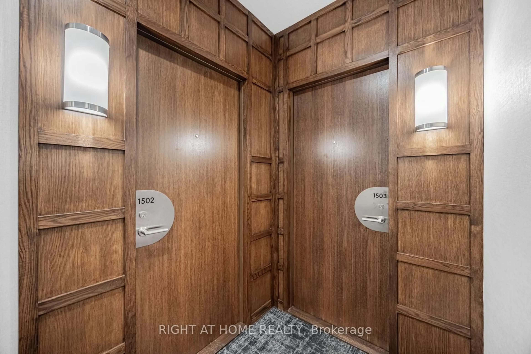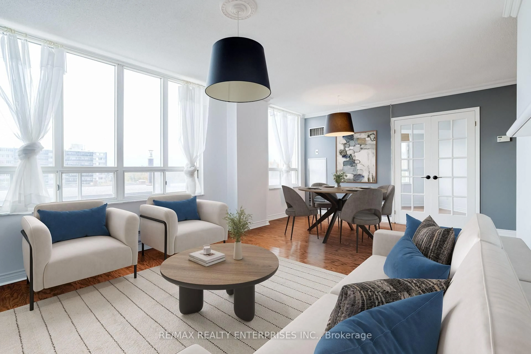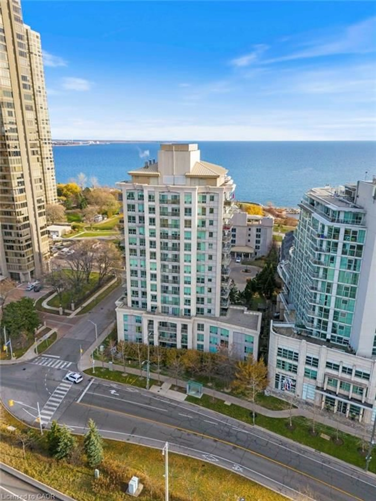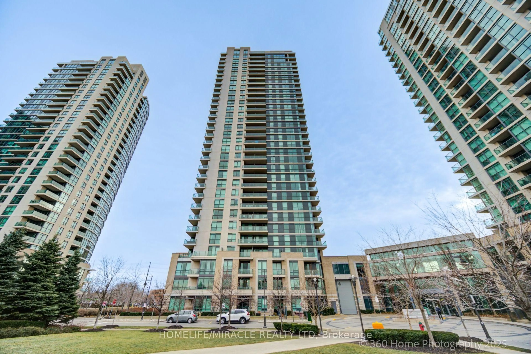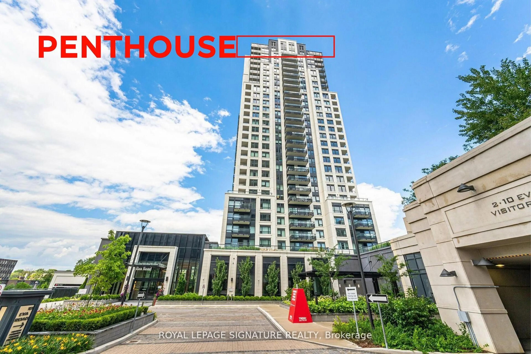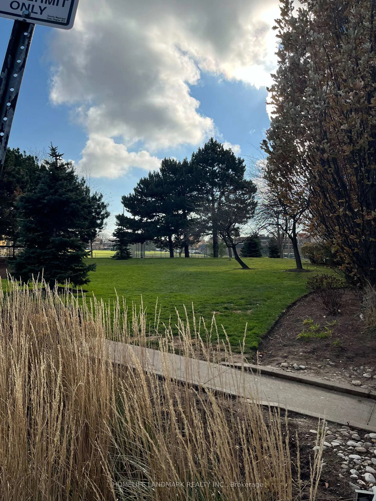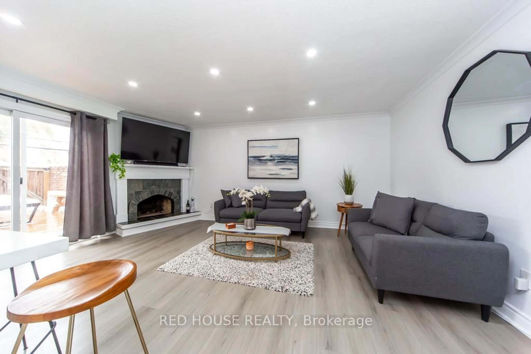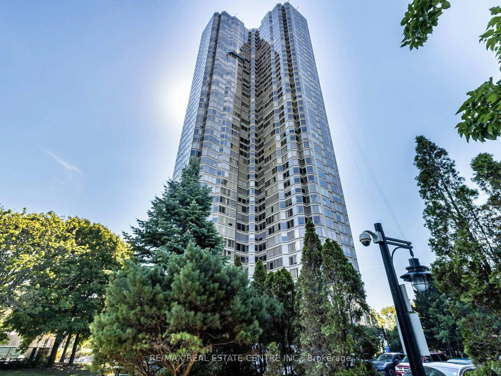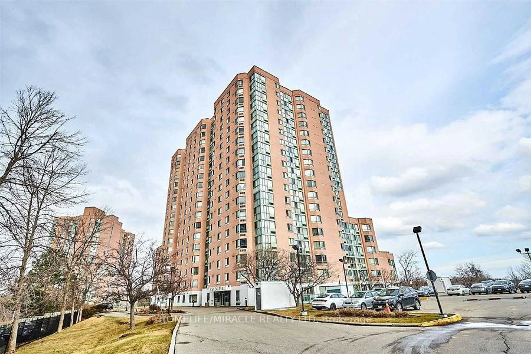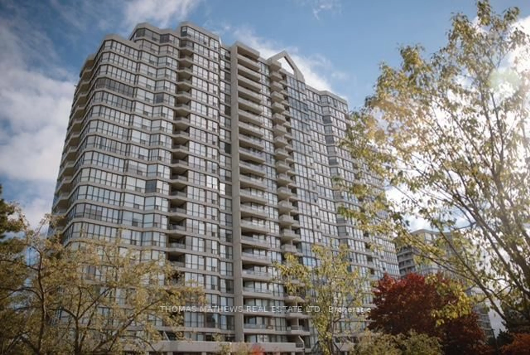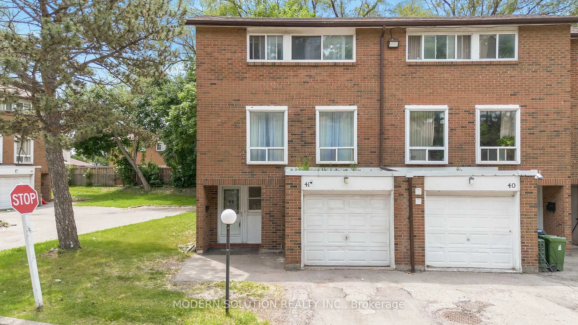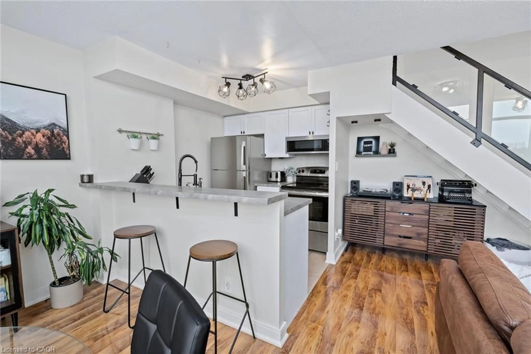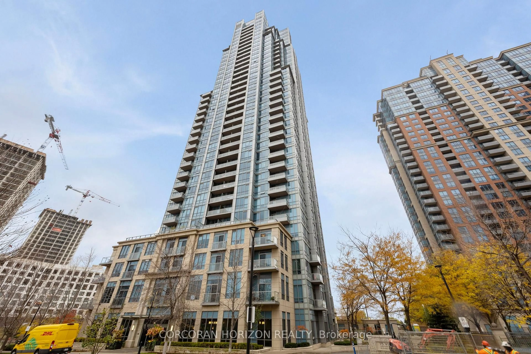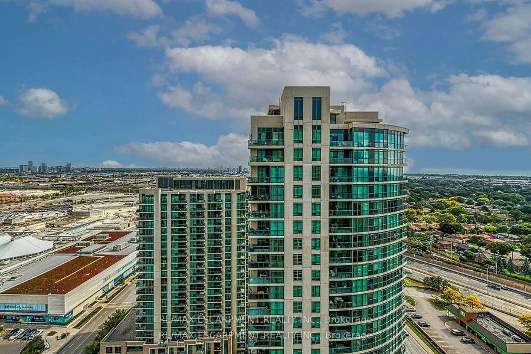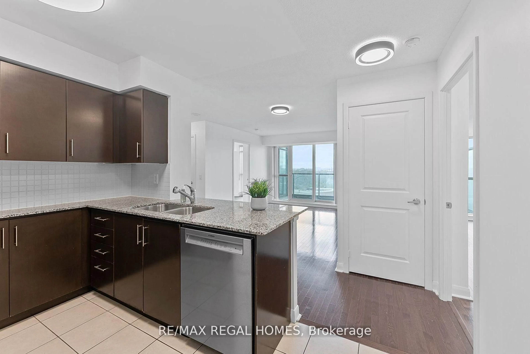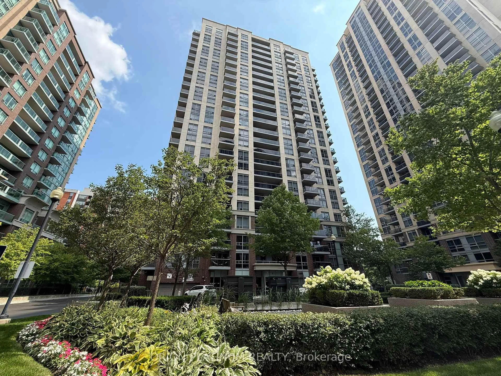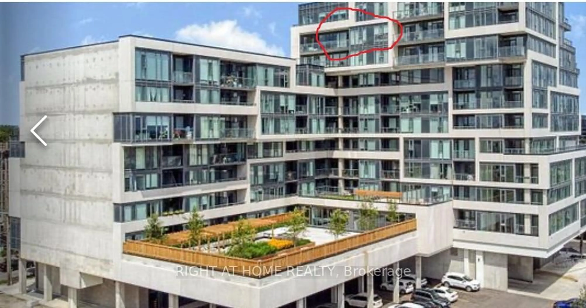A fully-private corner and a generously spacious & stunning "one of a kind" suite - a truly "absolutely beautiful luxury apartment" one level from the top - with one of the most spectacular, stunning, panoramic and completely unobstructed views of the City skyline. A full end-to-end view of the Ravine, Neighbourhood Park and Humber River with large windows throughout and around the full perimeter of the suite and the rooms. Fully-renovated, modern & clean finishes, new laminate flooring and an open-concept layout with 2 bedrooms + a den (solarium), 2 fully-upgraded washrooms and a large & bright galley-kitchen containing granite countertops, S/S sink, modern white brick-backsplash, pot-lights and modern cabinetry. Loaded with upgrades throughout the unit, a spacious master w/ 5-pcs. ensuite and a living room "entertainer's delight". 24-hr gate security. Just under 10 minutes. drive to: Pearson Airport, Hwy-401, Hospital, Canada's Wonderland (seen from living room), Yorkdale Mall, Vaughan Mills, York University and Humber College. Less than a 2-minute drive to the near future Finch West LRT (TTC) @ Mount Olive station. A 24-hour convenience store and Tim Hortons are both located in an adjacent plaza. Several neighbourhood schools, parks, a Community Centre and Albion Mall are all within walking distance! The unit has 2 owned parking spots & a Locker unit as well. Pictures are being used from previous listings; the actual appearance may be a little different.
Inclusions: 2 Owned parking spots + Locker. All Electrical Light Fixtures, All S/S. Kitchen appliances (Stove & Fridge), Washer, Dryer, and All window coverings.
