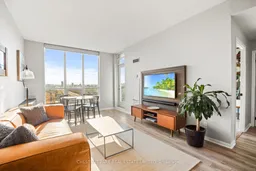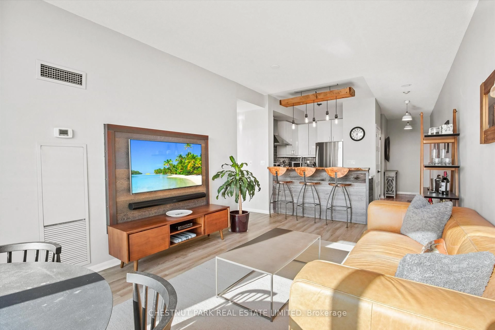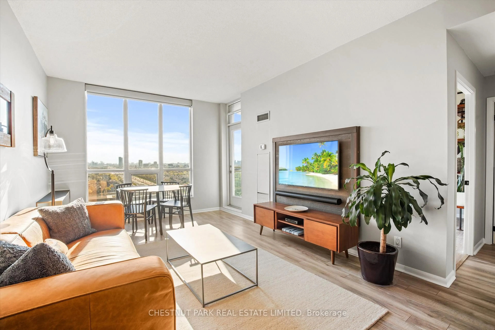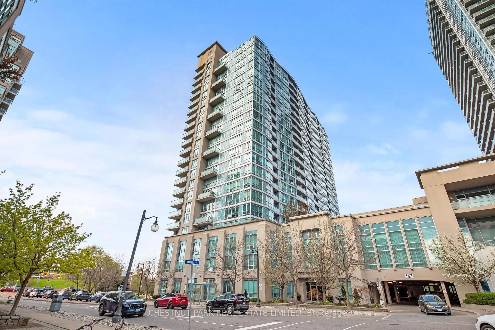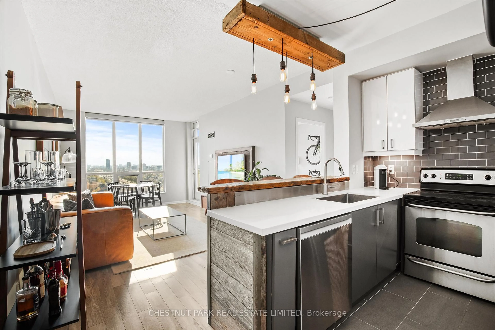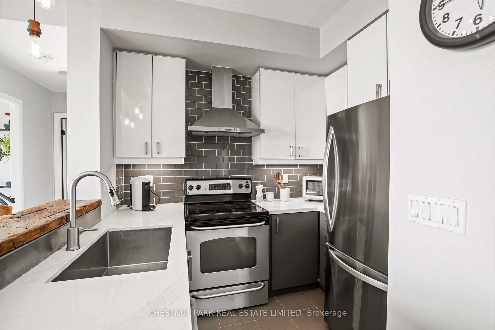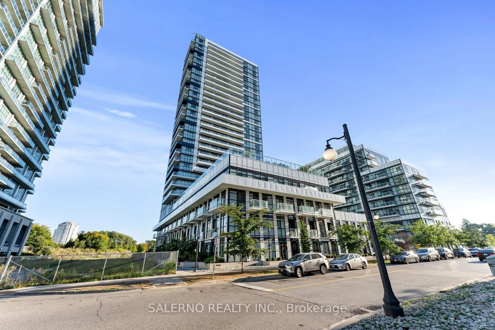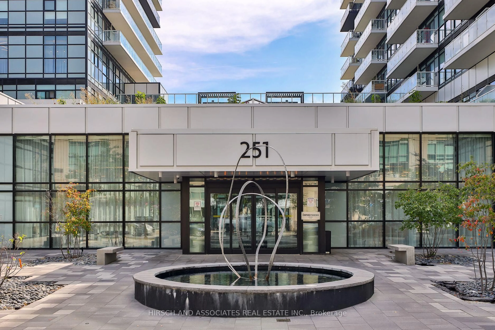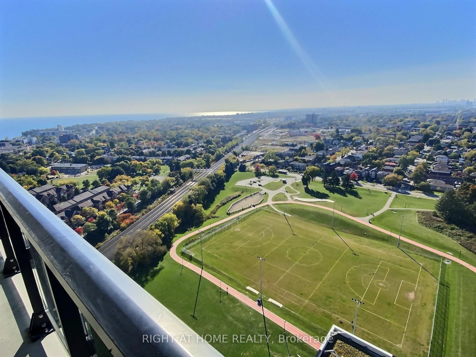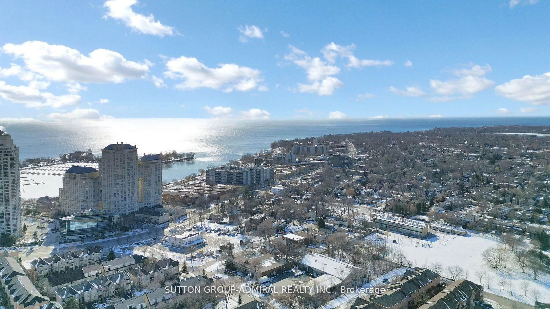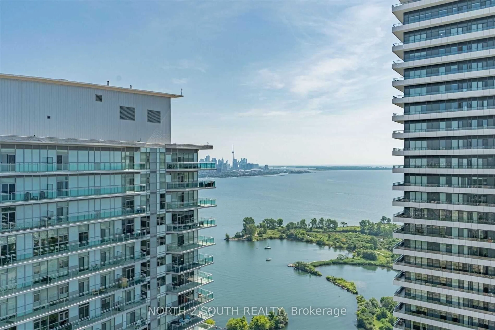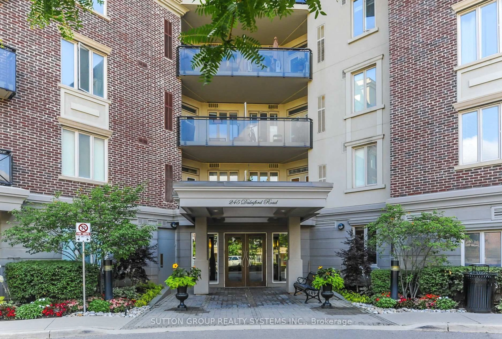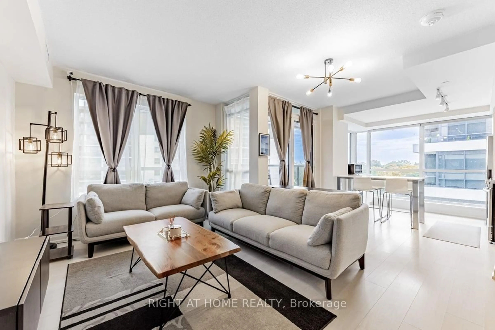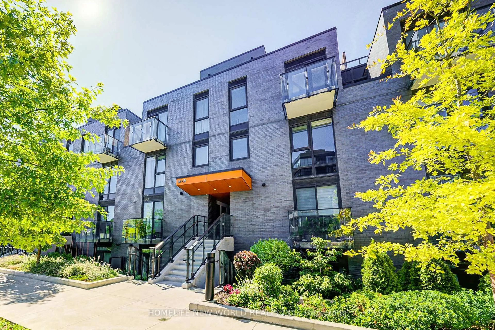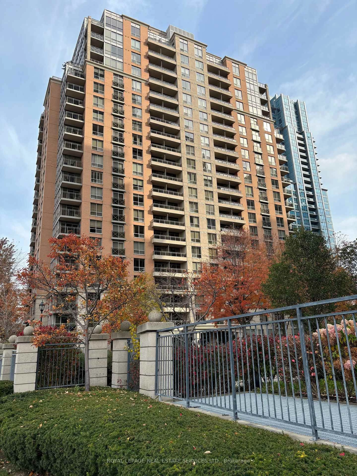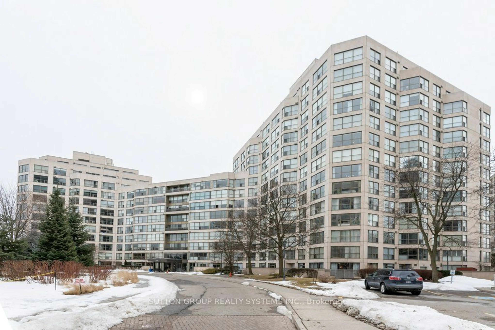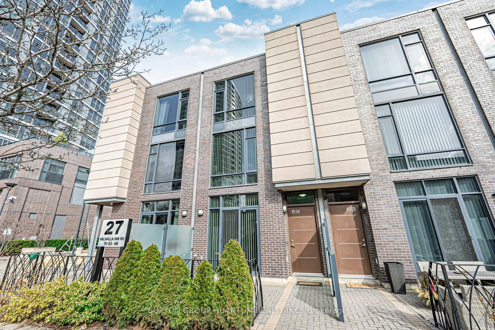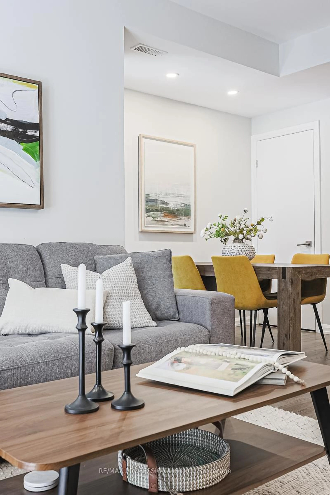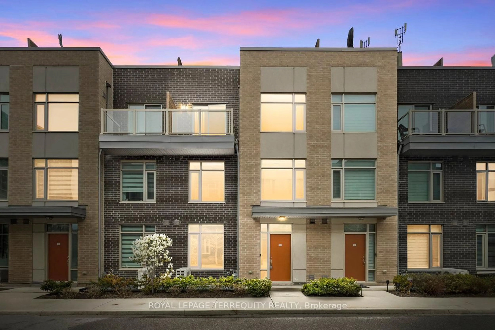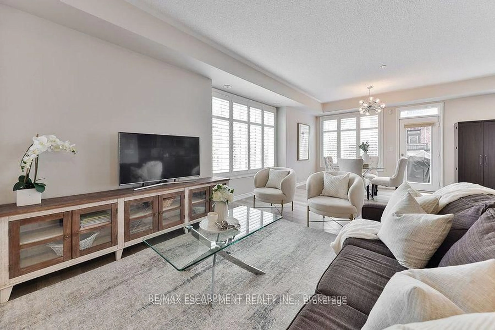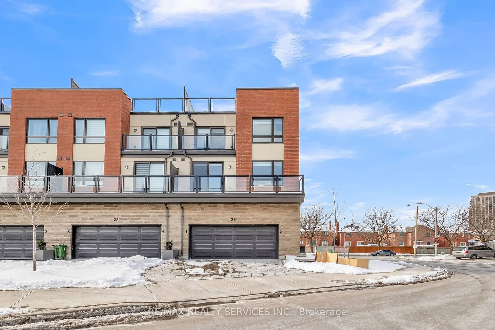185 Legion Rd #2216, Toronto, Ontario M8Y 0A1
Contact us about this property
Highlights
Estimated valueThis is the price Wahi expects this property to sell for.
The calculation is powered by our Instant Home Value Estimate, which uses current market and property price trends to estimate your home’s value with a 90% accuracy rate.Not available
Price/Sqft$722/sqft
Monthly cost
Open Calculator

Curious about what homes are selling for in this area?
Get a report on comparable homes with helpful insights and trends.
+10
Properties sold*
$689K
Median sold price*
*Based on last 30 days
Description
Perched on the sub-penthouse, you'll enjoy unobstructed northwest views and stunning sunsets. This sun-filled 2-bed, 2-bath corner suite spans 925 SQFT and comes with TWO underground parking spots (RARE) and a locker. Built by Camrost-Felcorp, The Tides offers resort-style amenities: outdoor pool, gym, squash courts, sauna, yoga studio, indoor whirlpool, party room, theater, library, and more. The 4th-floor terrace even has a running track and green space for kids. Steps to the lake, waterfront trails, parks, shops, restaurants, and just minutes to Mimico GO, TTC, and the Gardiner. ALL utilities are included in the maintenance fee.
Property Details
Interior
Features
Flat Floor
Primary
3.5 x 5.7Nw View / His/Hers Closets / 3 Pc Ensuite
2nd Br
3.2 x 2.9West View / W/O To Balcony
Living
4.1 x 3.7West View / Combined W/Dining / W/O To Balcony
Dining
1.8 x 3.7West View / Combined W/Living / W/O To Balcony
Exterior
Features
Parking
Garage spaces 2
Garage type Underground
Other parking spaces 0
Total parking spaces 2
Condo Details
Amenities
Community BBQ, Concierge, Gym, Outdoor Pool, Party/Meeting Room, Rooftop Deck/Garden
Inclusions
Property History
 23
23