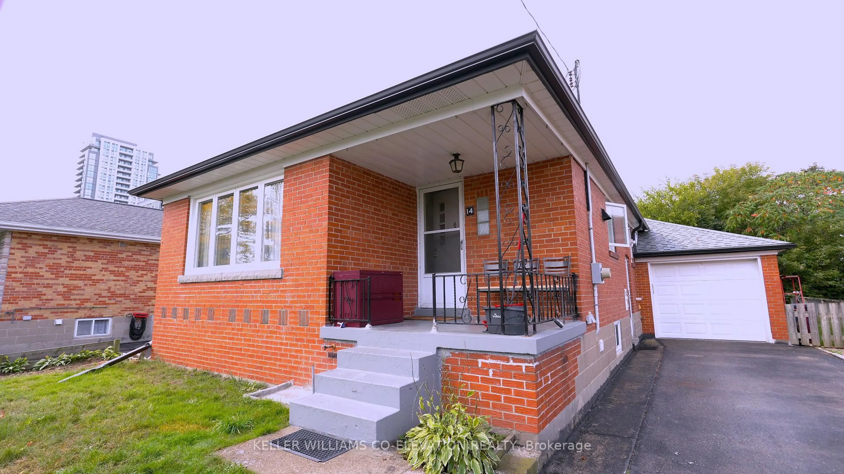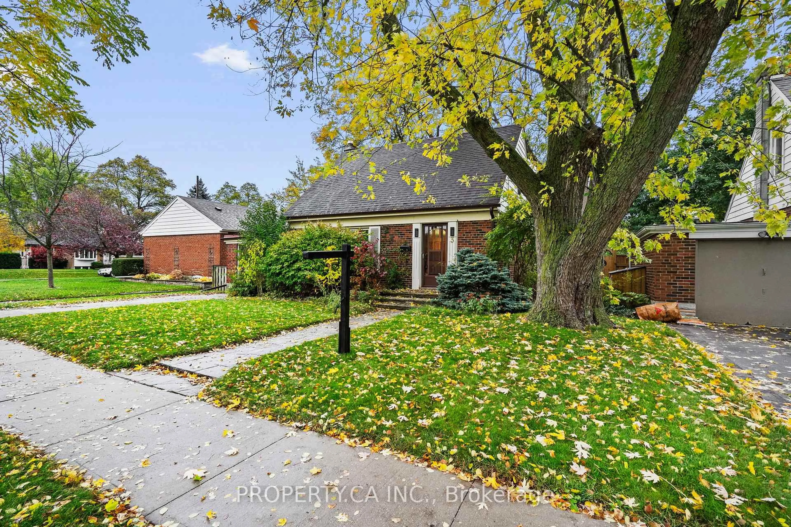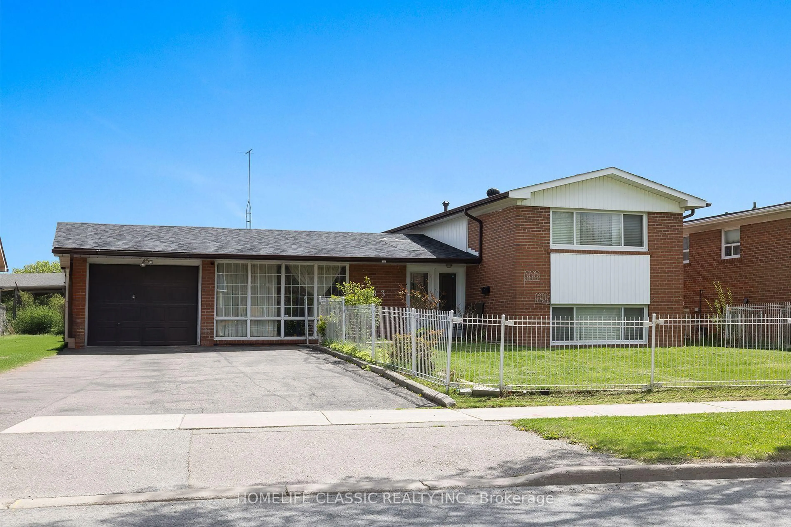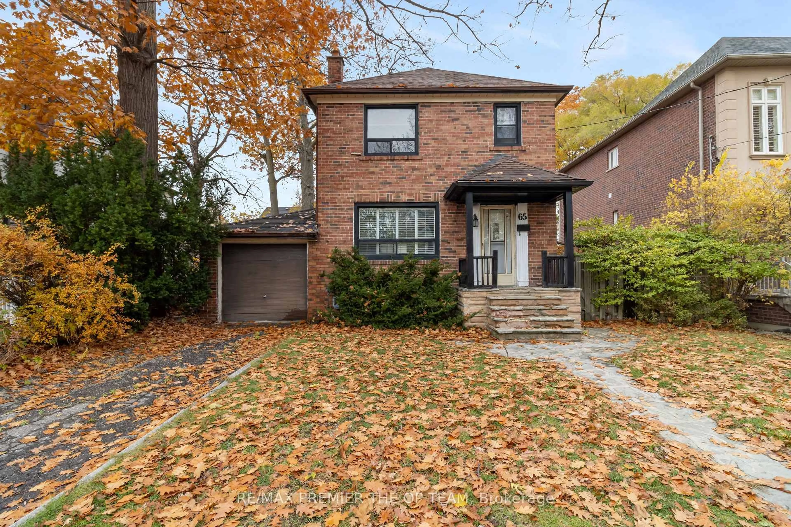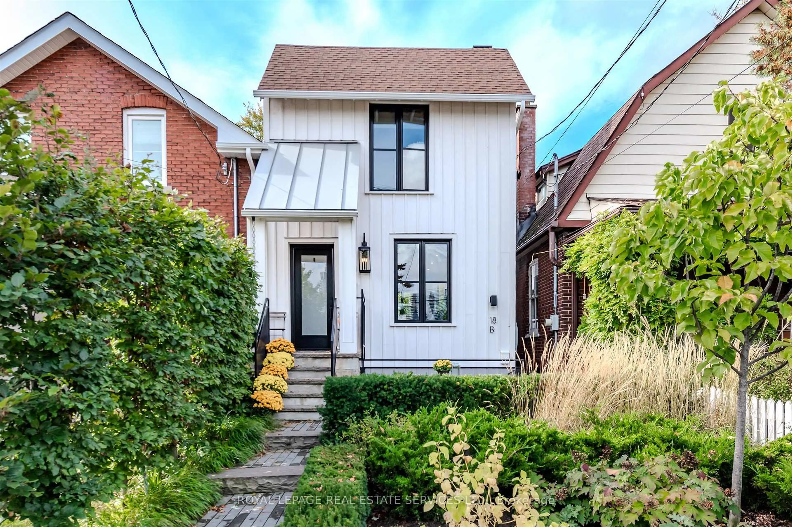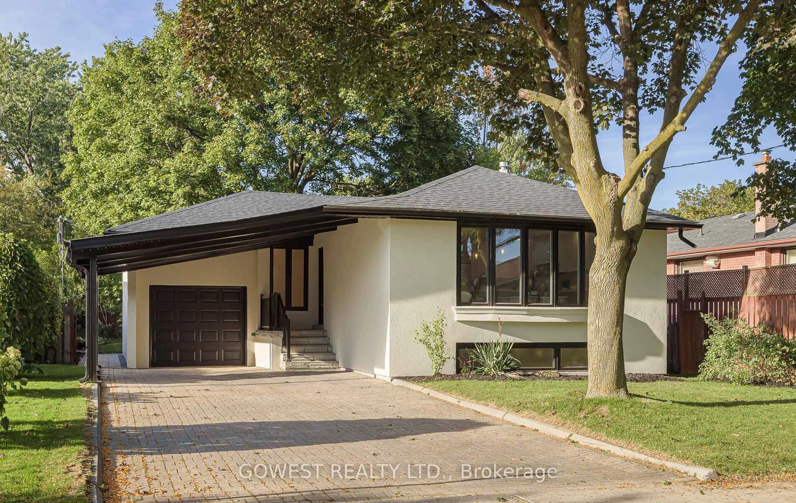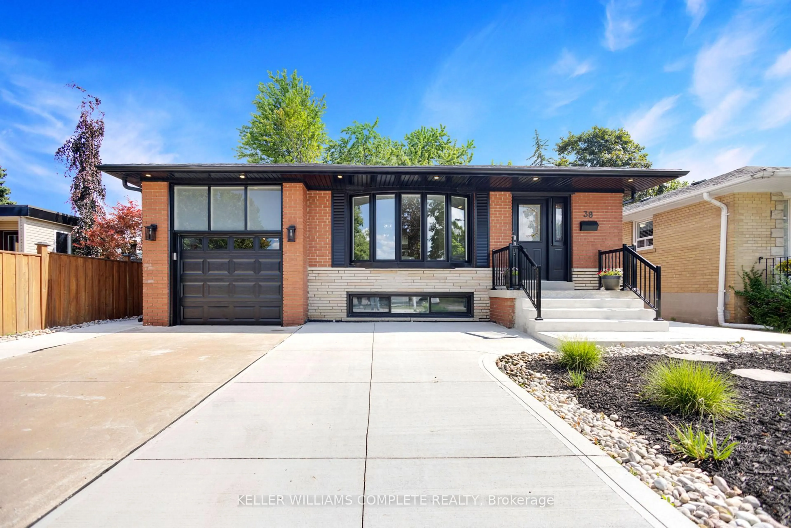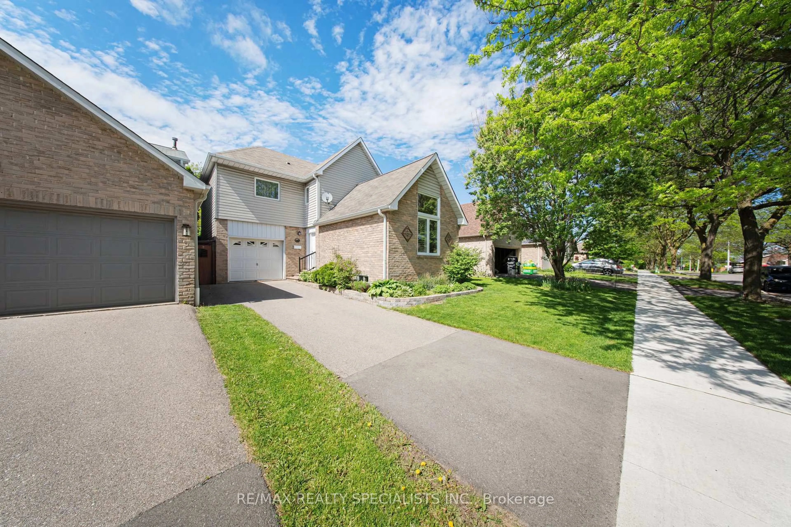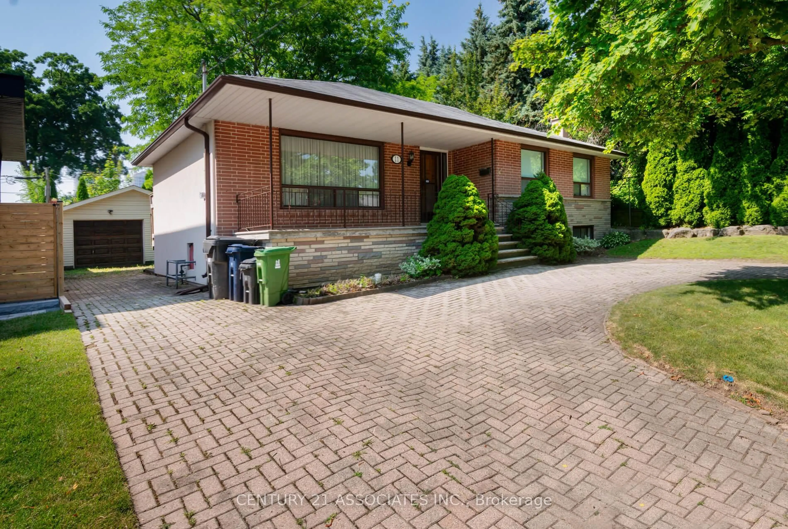Welcome to this beautifully updated 3+2 bedroom, 3-bath raised bungalow in the sought-after Eringate community of Etobicoke. Blending farmhouse chic with modern updates, this home offers over 2,500 square feet of total living space, featuring a bright open-concept main floor, a chefs kitchen, ample storage, and an oasis-like backyard. Situated on a generous 52.5 x 145-foot private lot, there's plenty of space to live, entertain, and enjoy. The spacious kitchen is a delight for culinary enthusiasts, featuring granite countertops, a double copper undermount sink, stainless steel Bosch gas range and dishwasher, built-in microwave, and a French door refrigerator. Enjoy the luxury of two ovens and ample counter space for prep and entertaining. Meals can be shared in the open-concept dining area or at the breakfast bar that seats four.The fully finished lower level adds incredible versatility, featuring two additional bedrooms, a spacious family room, a bonus area ideal for a home office, gym, or playroom, a large laundry room, and abundant storage. A separate private entrance offers excellent potential for an in-law suite or rental income opportunity. Step into the backyard oasisan entertainers haven! A brand new wood fence provides complete privacy for the saltwater pool, 6-person hot tub, BBQ gas hookup, and a cabana for year-round enjoyment. The pool is open, professionally maintained, and ready for the season. Ideally located near top-rated public and Catholic schools, Centennial Park, the Etobicoke Olympium, and Centennial Golf Course. With easy access to the TTC, major highways, Pearson Airport, and a wealth of nearby amenities, this is an exceptional place to call home!
Inclusions: Included S/S Fridge, Gas Stove, Wine Fridge, B/I Microwave & Dishwasher. Separate oven. Gas fireplace. CVAC: Hose/Attachment, Basement Deep Freezer, Fridge and Cabana Fridge. Existing Pool Equipment such as manual skimmer, Safety Cover and Mechanical Robot Cleaner (as is) included.
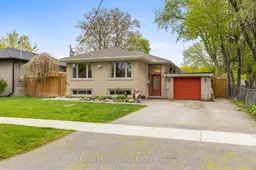 31
31

