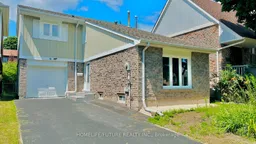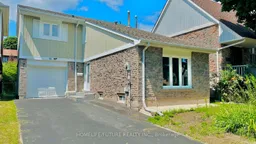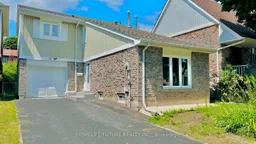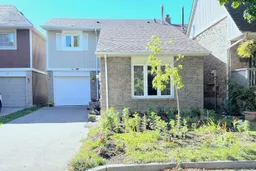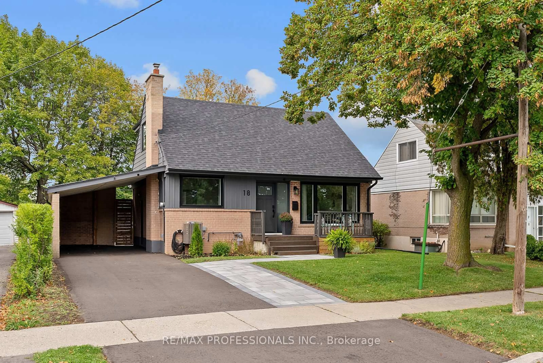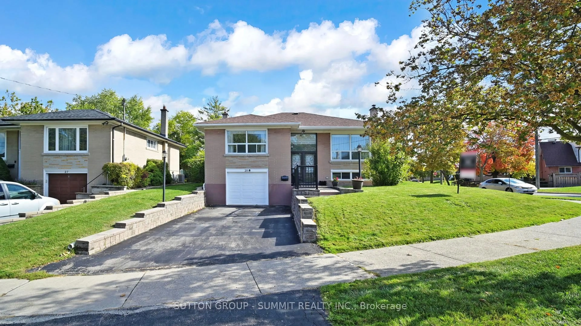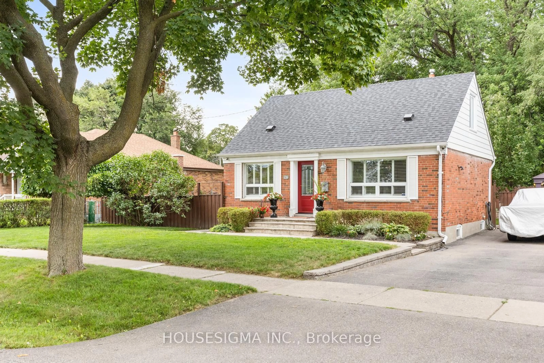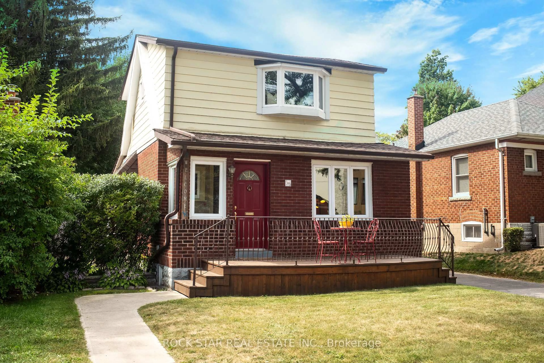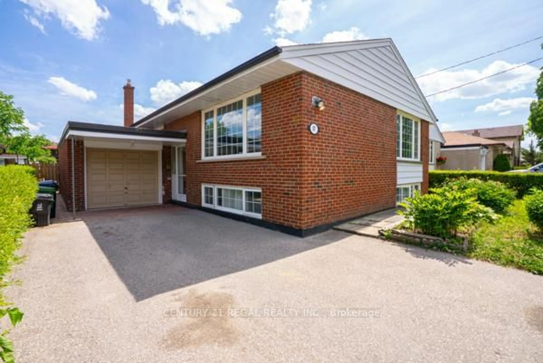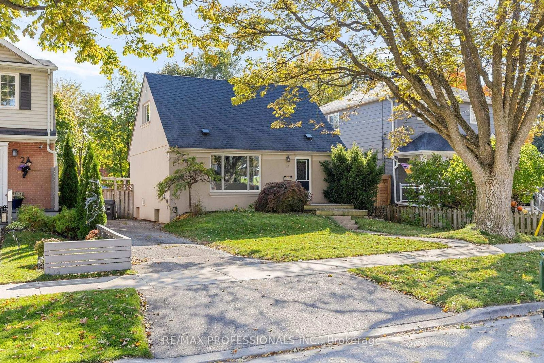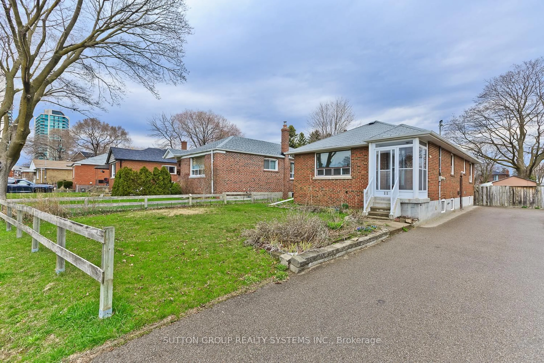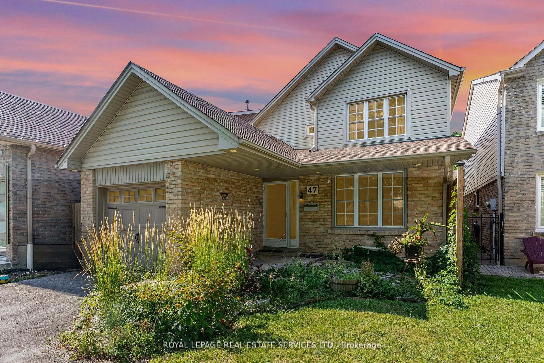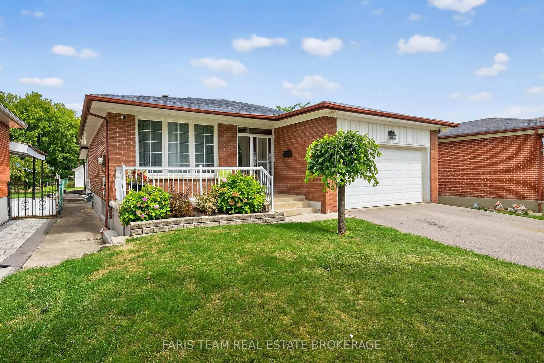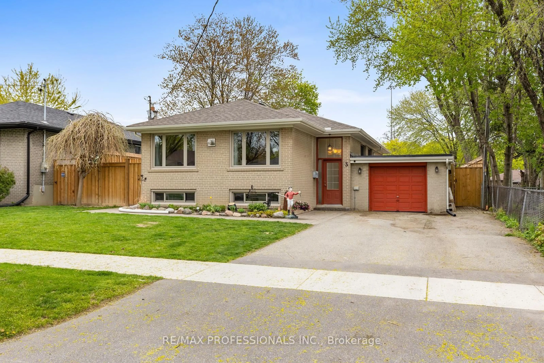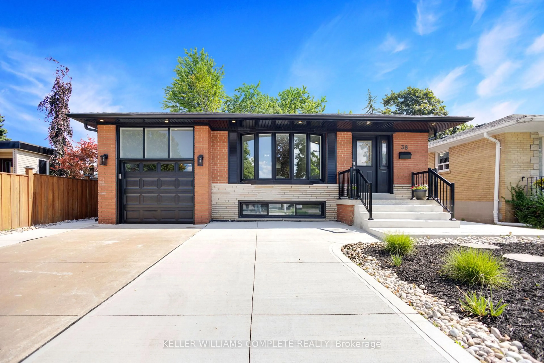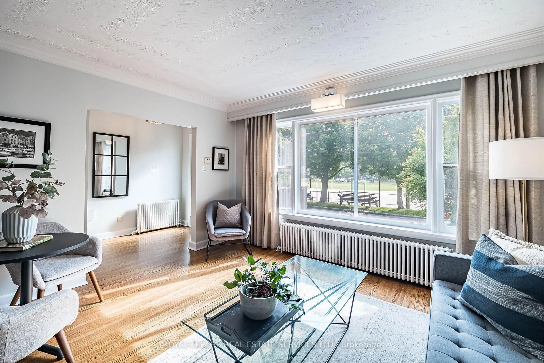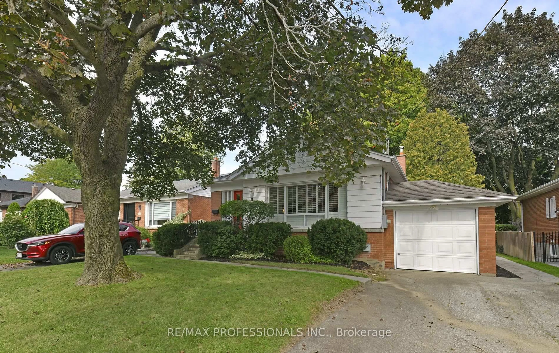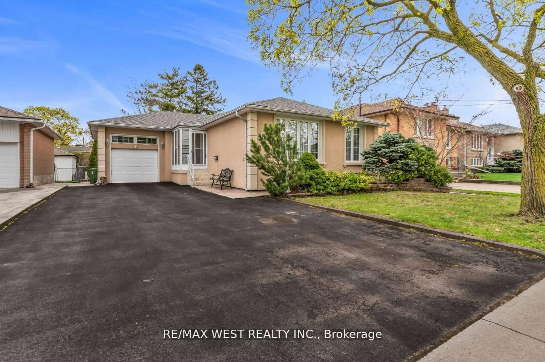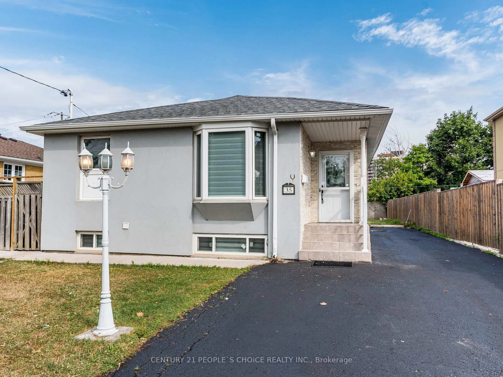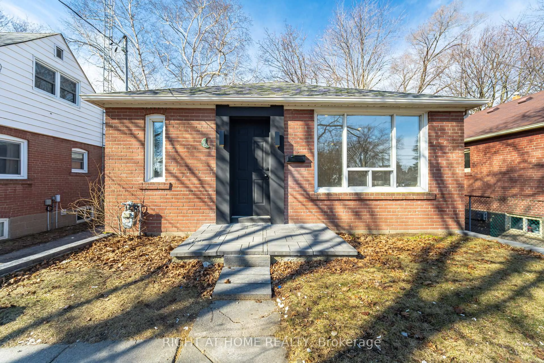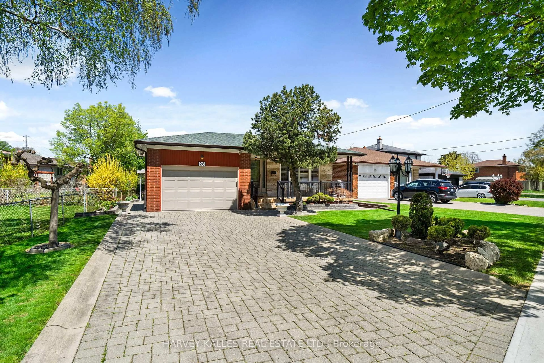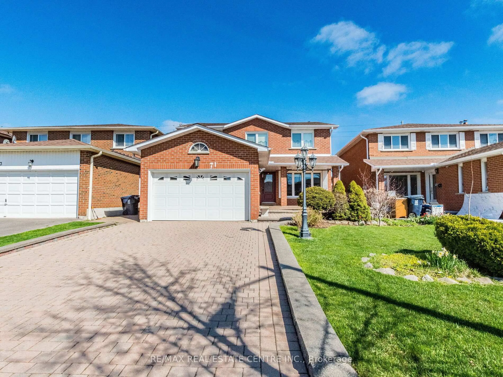This move-in-ready, beautiful detached home is perfect for families. It offers a serene location with no sidewalks on the side of the house, nestled beside Centennial Park in a desirable Etobicoke neighborhood. Recently renovated with over $125,000 in updates, including an ESA-certified electrical panel upgrade (2025), the home features a fully upgraded kitchen with brand-new stainless steel appliances (fridge, dishwasher, stove, microwave, 2025), quartz countertops, a full-height quartz backsplash, a deep double sink, 24x24 porcelain tiles, pot lights, and ample cabinetry. The kitchen opens to a charming backyard, ideal for seamless indoor-outdoor living.The home is freshly painted throughout, with brand-new laminate flooring, gleaming hardwood stairs, and new pot lights. The elevated ceiling on the main floor creates a spacious feel, and a stylish powder room includes new cabinetry, tiled flooring, and an LED mirror. Enjoy effortless control and energy savings with Wi-Fi smart switches on the main floor and a smart thermostat! Upstairs, three freshly painted bedrooms await, along with a revamped main bathroom featuring a new bathtub, pot lights, and porcelain tiles. The finished basement includes a kitchenette, a large bedroom/recreation room, a renovated 3-piece bath, and a laundry area with new tiled floors, offering rental income potential or an in-law suite. Additional upgrades include a furnace and tankless water heater (2021), a repainted paved driveway (2016/2023), and upgraded windows (2016).Located within walking distance to the library, Michael Power/St. Joseph High School (IB Program), and a plaza offering Tim Hortons, Subway, BMO, and more. Less than 5 minutes to No Frills, Scotiabank, and other amenities. Steps to a park with a pool and baseball diamond, and just 5 minutes to Pearson Airport. Don't miss this move-in-ready gem!
Inclusions: All Elf's, S/S Appliances (Stove, Fridge, Dishwasher, Washer & Dryer)
