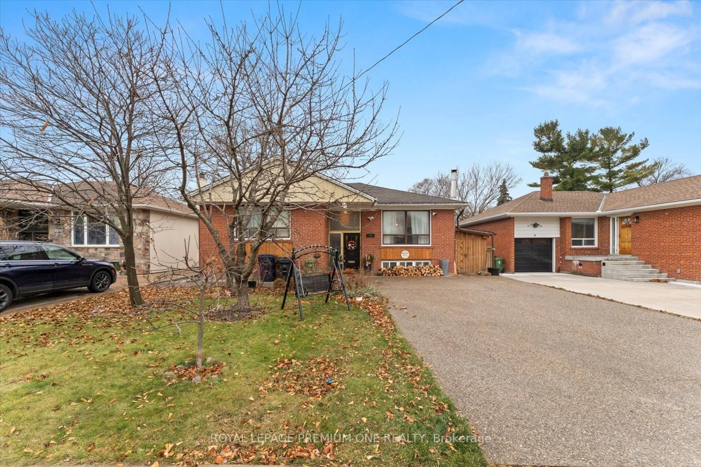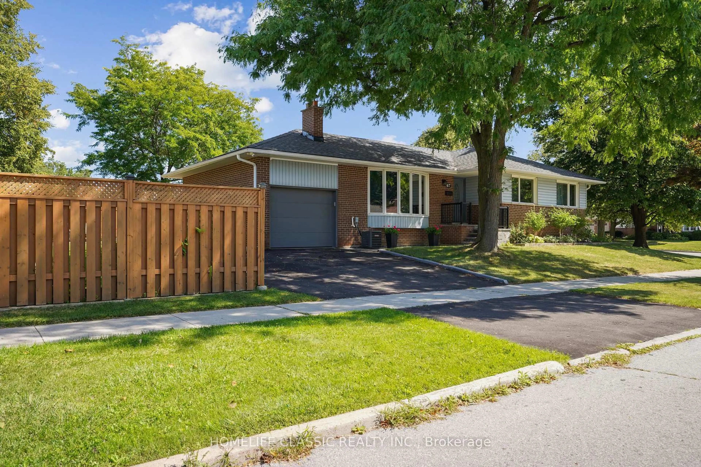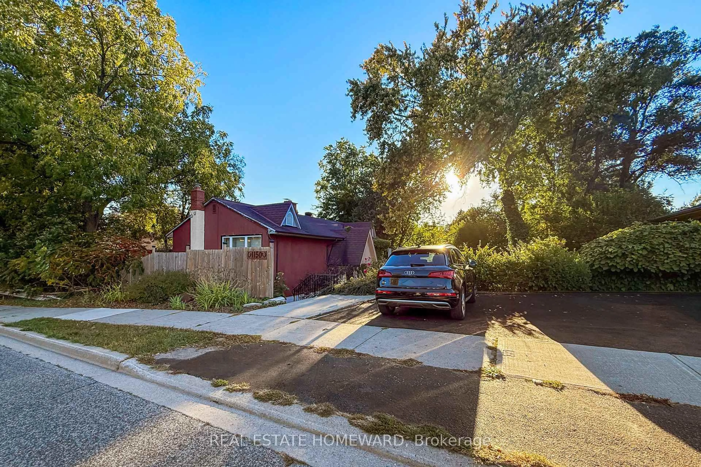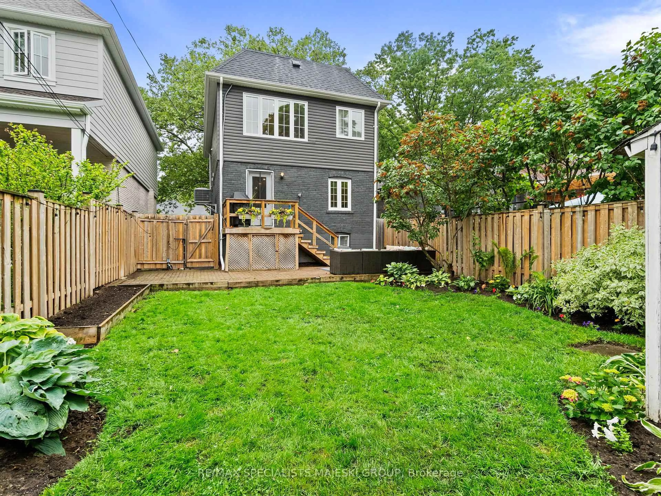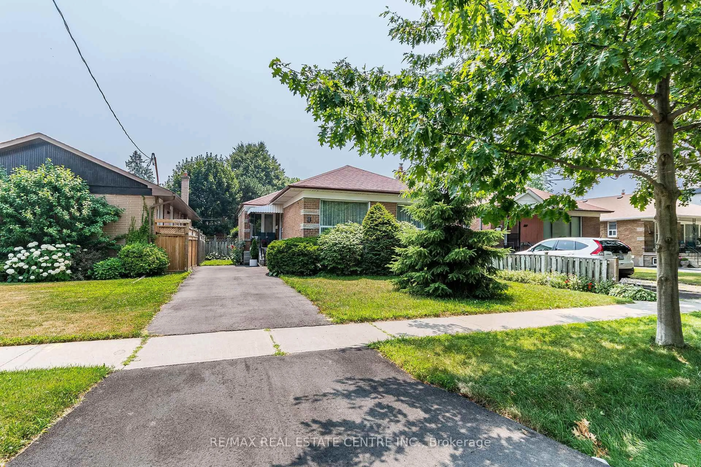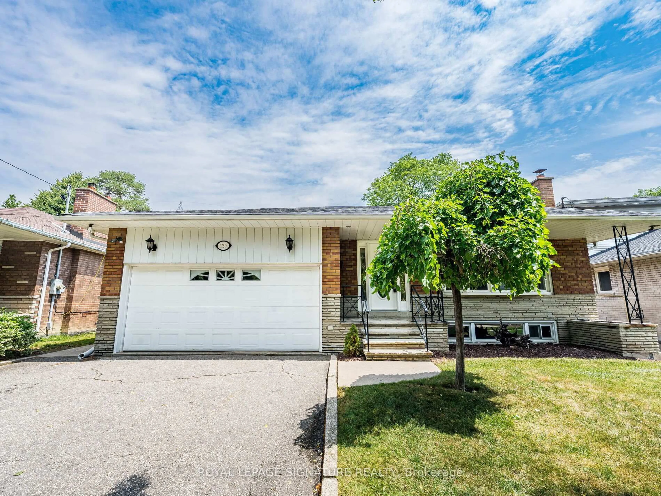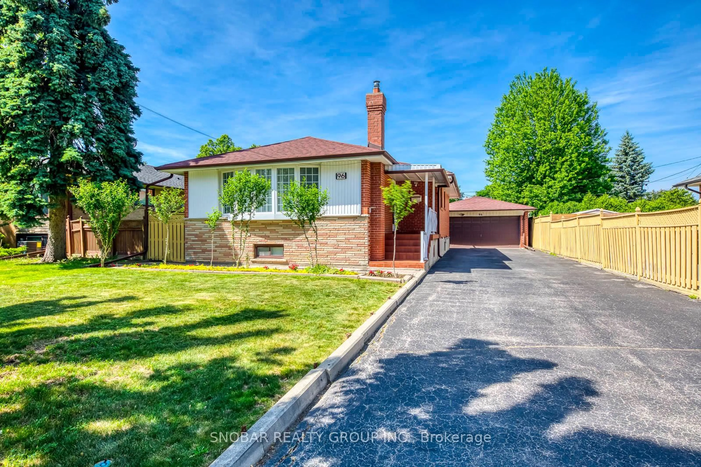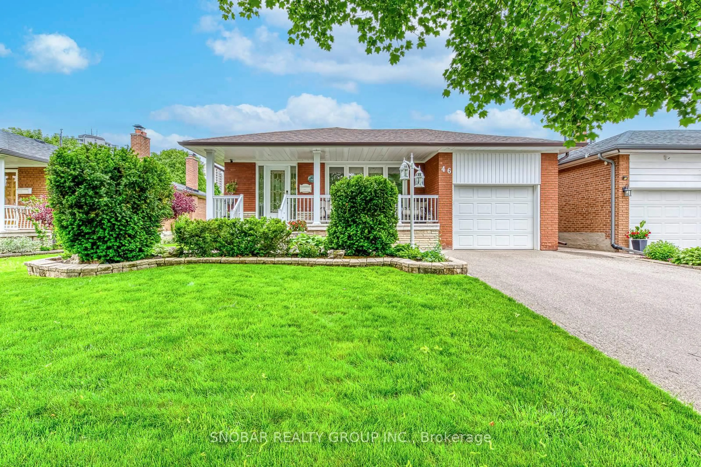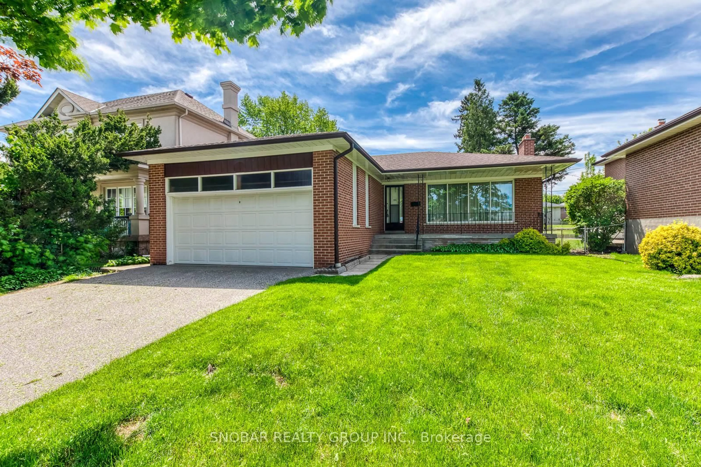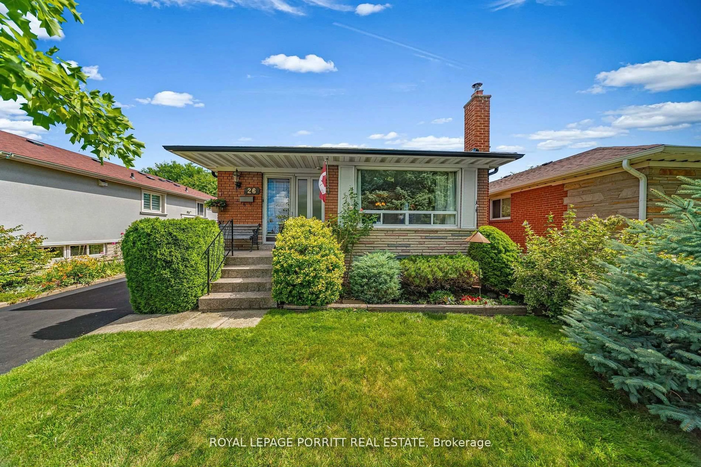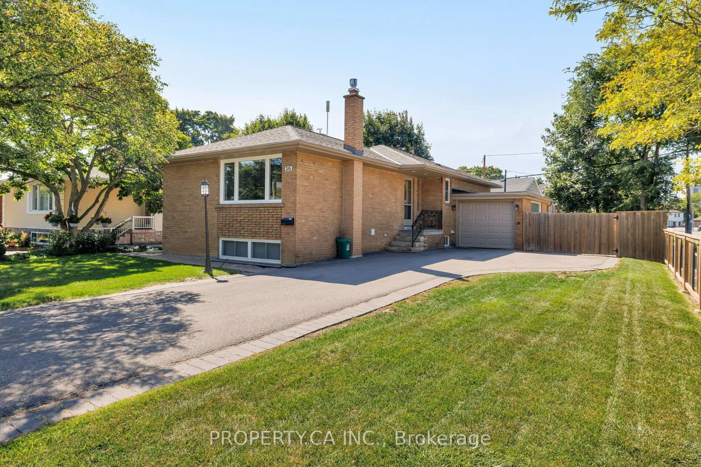Discover your dream home in this coveted West Alderwood neighbourhood. This delightful 3+1 bedroom, 2-bathroom bungalow sits on a tranquil, family-friendly street, offering the perfect blend of comfort, convenience, and natural beauty. Steps away from Etobicoke Valley Park, Sir Adam Beck Public School, Alderwood Pool, Community Centre, and library, this home puts you at the heart of a vibrant community while maintaining peaceful residential charm.The beautifully landscaped 40' x 125' lot is a gardener's paradise, featuring mature perennials and thoughtfully designed spaces. The highlight is a creatively concealed above-ground heated pool at the rear of the property, complete with safety fencing and adjacent gazebo-covered lounge area - your private oasis for relaxation and entertaining. The Sun-drenched open-concept kitchen, dining, and living areas create an airy, welcoming atmosphere perfect for daily life and hosting guests. The second bedroom, currently serving as a home office, features elegant French doors opening to a covered deck overlooking the peaceful garden imagine starting each morning with coffee surrounded by nature's symphony. The completely finished basement is a standout feature with above-grade windows, laminate flooring, and separate side entrance. This versatile space includes a spacious recreation room with built-in counter island sink easily upgradeable to a full kitchen. Additional amenities include a separate bedroom and abundant built-in storage solutions including TV unit, desk, and bookshelves. Every inch is maximized with thoughtful storage including cold cellar, utility room closet, storage room, and numerous built-in features throughout. Unbeatable Convenience includes Shopping: Farm Boy at Alderwood Plaza, No Frills on Lakeshore and Sherway Gardens Mall. Transit: 10-minute walk to Long Branch GO, TTC access, QEW and Hwy 427. This rare gem combines suburban tranquility with urban accessibility - schedule your private viewing today!
Inclusions: All window coverings, Electric light fixtures, All SS kitchen appliances, LG stove, Whirlpool Fridge, built-in Bosch Dishwasher, built-in Microwave with exhaust fan, Washer & Dryer, lower level : upright freezer, built - in entertainment unit, Lower Hall: built - in desk, shelving unit, Lower -white bedroom wardrobe, Outside: Garden shed, 2 Storage sheds.
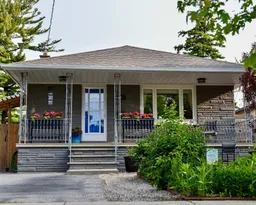 34
34

