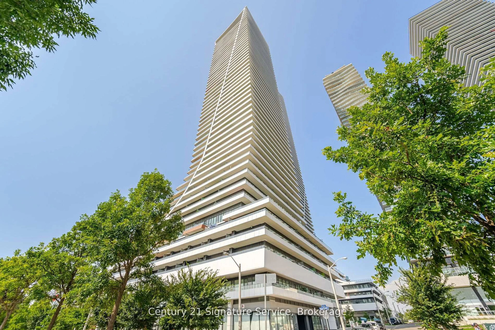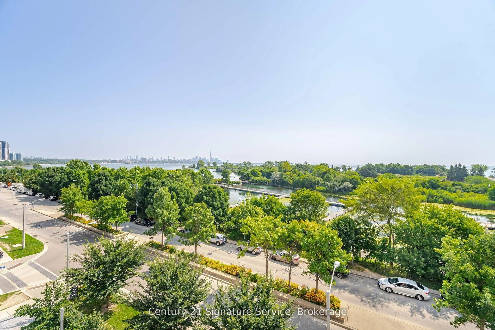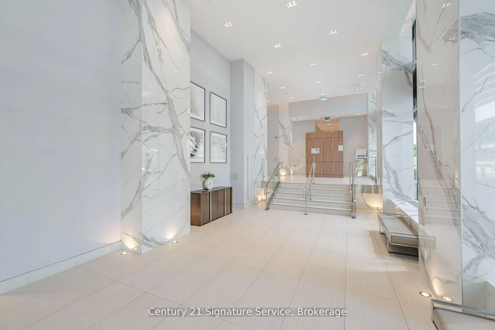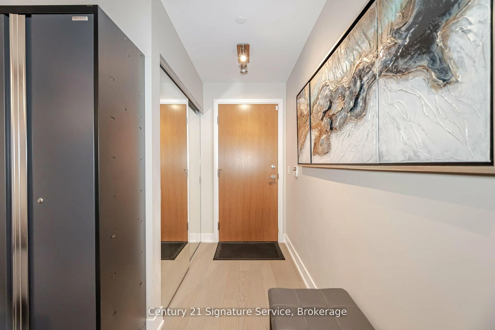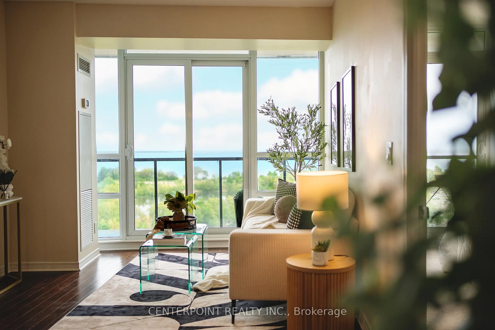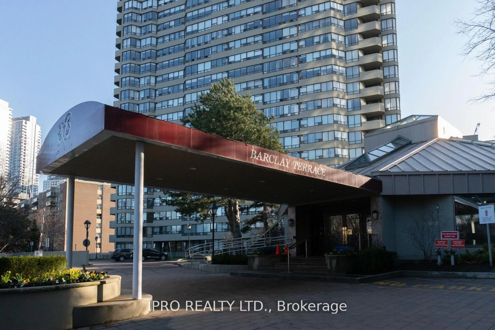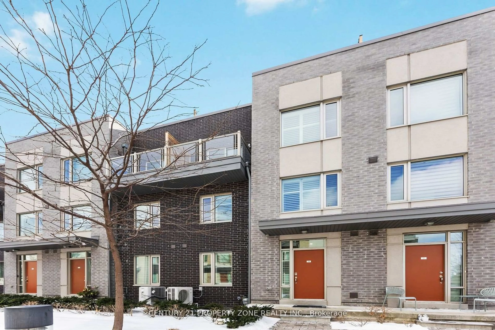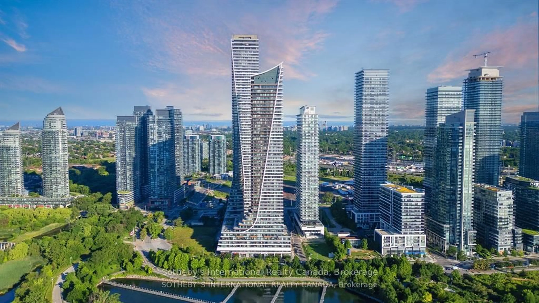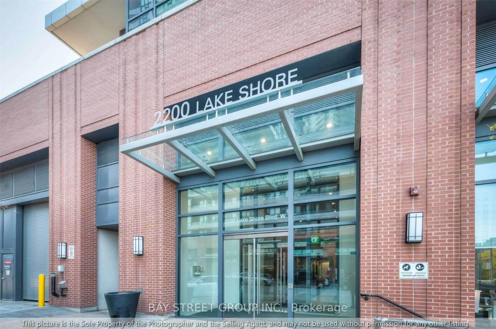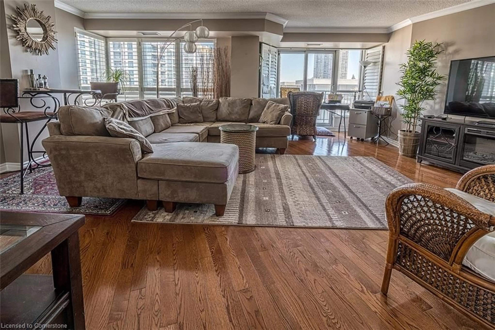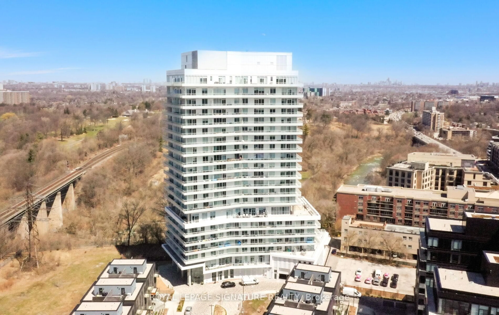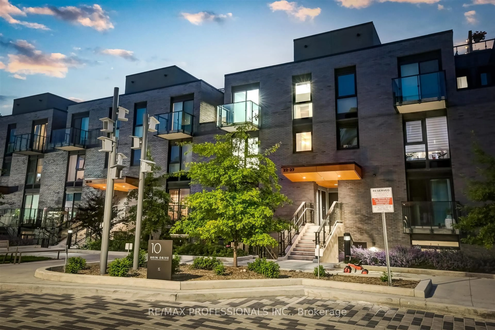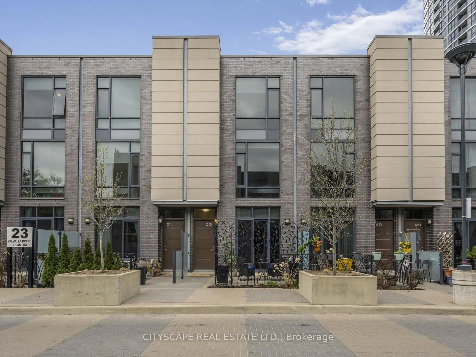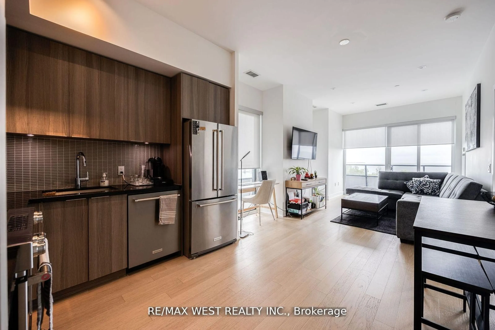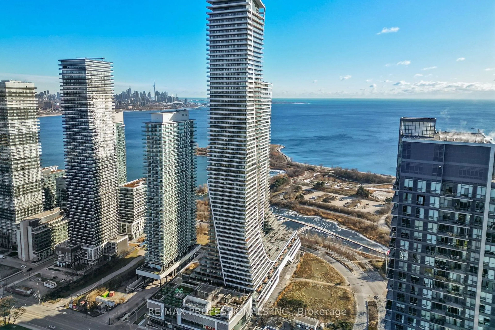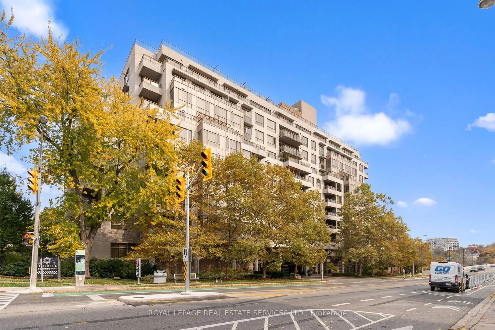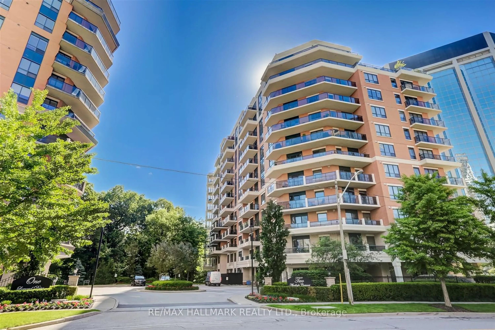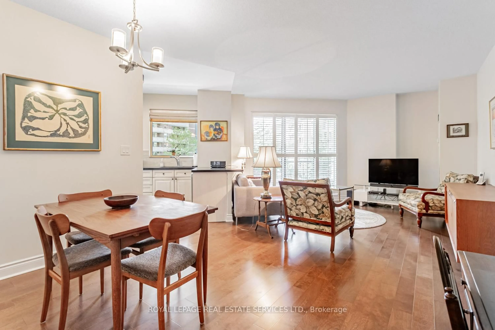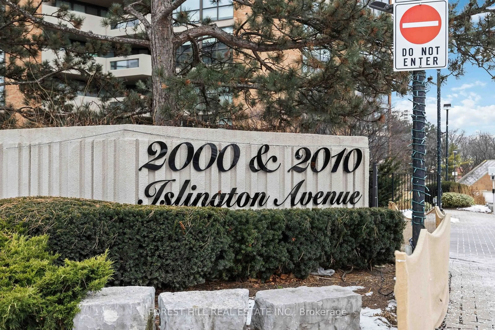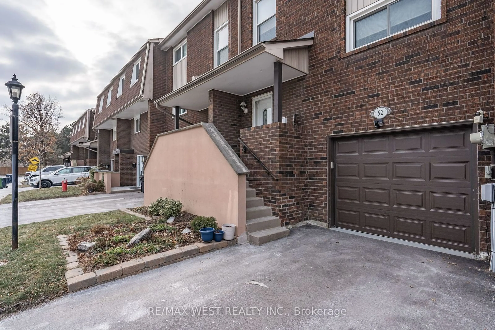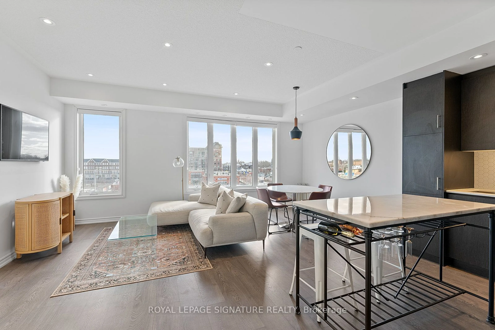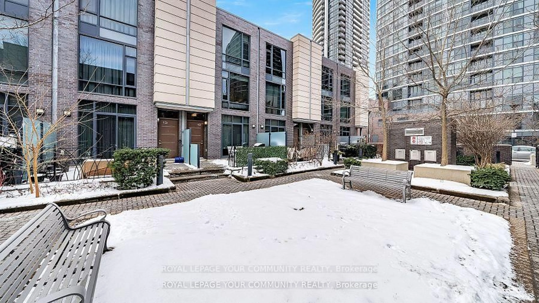20 Shore Breeze Dr #312, Toronto, Ontario M8V 0C7
Contact us about this property
Highlights
Estimated ValueThis is the price Wahi expects this property to sell for.
The calculation is powered by our Instant Home Value Estimate, which uses current market and property price trends to estimate your home’s value with a 90% accuracy rate.Not available
Price/Sqft$869/sqft
Est. Mortgage$4,071/mo
Tax Amount (2025)$4,043/yr
Maintenance fees$908/mo
Days On Market82 days
Total Days On MarketWahi shows you the total number of days a property has been on market, including days it's been off market then re-listed, as long as it's within 30 days of being off market.313 days
Description
Discover This Great Value Indulge in unparalleled luxury 2+1 Condo with breathtaking views of Lake Ontario, the Toronto skyline, and the vibrant Humber Bay marina. Nestled in the prestigious Eau Du Soleil Water Tower, this expansive 2-bedroom, 2-bathroom + den/office unit offers the perfect blend of sophistication and urban convenience. Featuring soaring 10-foot ceilings and elegant engineered flooring throughout, this condo exudes style and spaciousness. The gourmet kitchen is a chef's dream, complete with a sleek backsplash, granite countertops, top-of-the-line stainless steel appliances, and a water softener. Step outside to your large balcony or private patio to soak in the stunning scenery from the comfort of home. The primary bathroom boasts a luxurious stand-up glass shower, while the unit also includes premium private storage lockers near the unit and a designated parking space for added convenience. Enjoy exclusive access to a separate elevator to the 7th floor, ensuring enhanced privacy. Additionally, short-term rentals are permitted in this section of the building, offering excellent flexibility for investors or those looking for occasional rental income. Residents of Eau Du Soleil enjoy world-class, five-star resort-style amenities, making every day feel like a vacation. Comes with 1 parking, 2 lockers.
Property Details
Interior
Features
Main Floor
Dining
3.78 x 3.05Laminate / Overlook Water / Open Concept
Kitchen
2.33 x 3.05Laminate / Stainless Steel Appl / Granite Counter
Primary
3.69 x 2.76Laminate / 4 Pc Ensuite / W/O To Balcony
Br
3.35 x 2.99Laminate / Window / Double Closet
Exterior
Features
Parking
Garage spaces 1
Garage type Underground
Other parking spaces 0
Total parking spaces 1
Condo Details
Inclusions
Property History
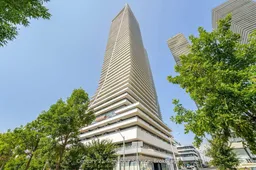 40
40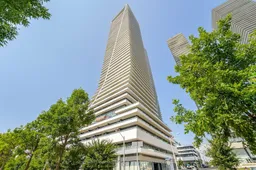
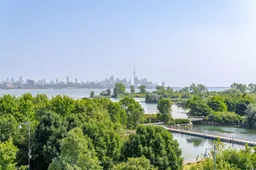
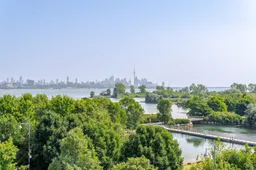
Get up to 1% cashback when you buy your dream home with Wahi Cashback

A new way to buy a home that puts cash back in your pocket.
- Our in-house Realtors do more deals and bring that negotiating power into your corner
- We leverage technology to get you more insights, move faster and simplify the process
- Our digital business model means we pass the savings onto you, with up to 1% cashback on the purchase of your home
