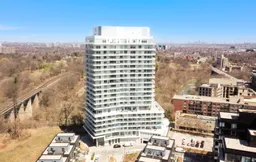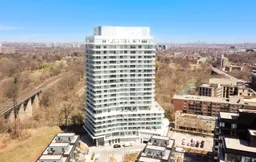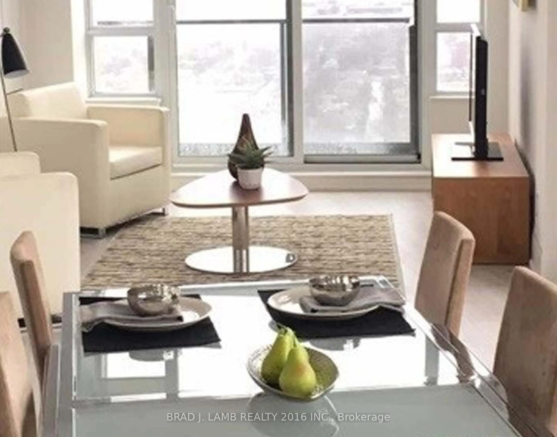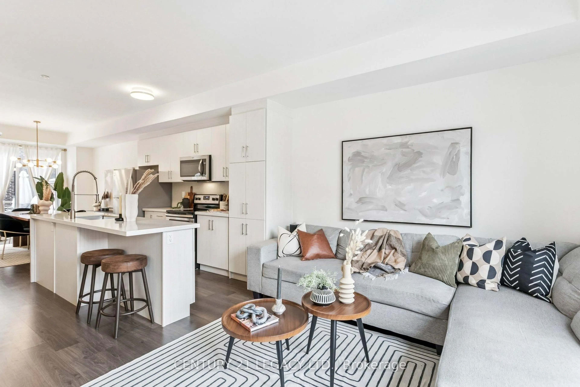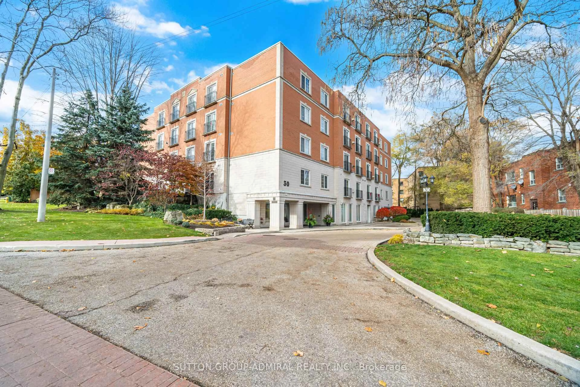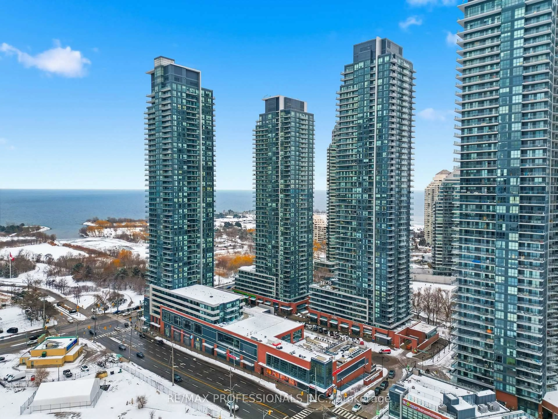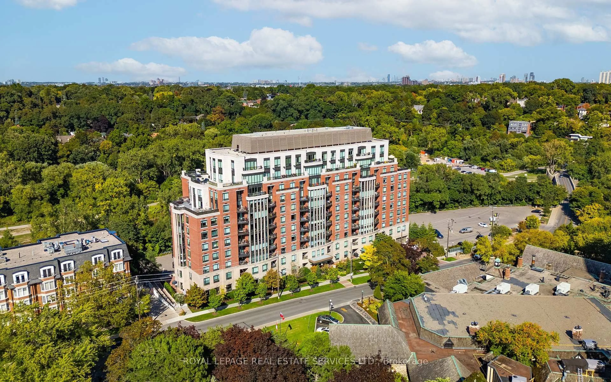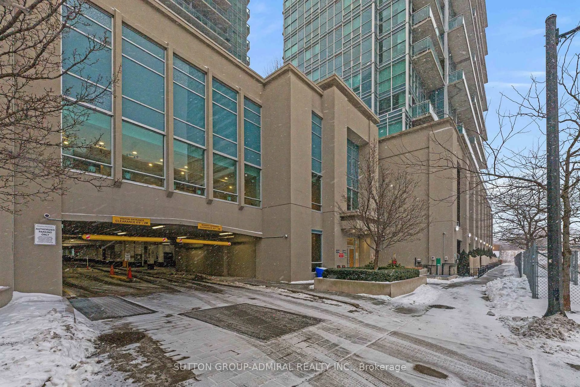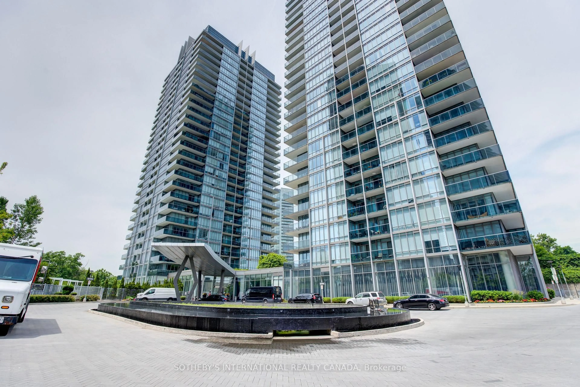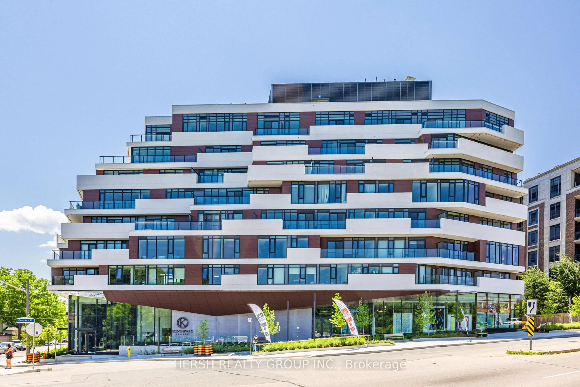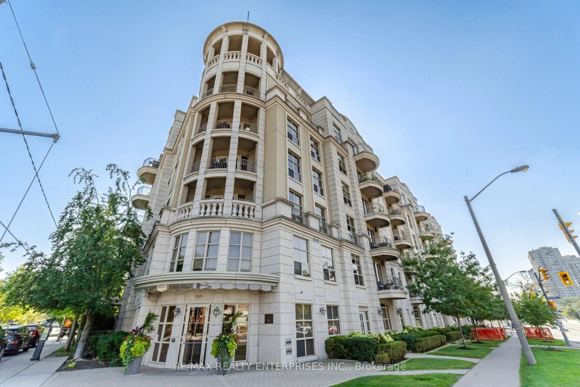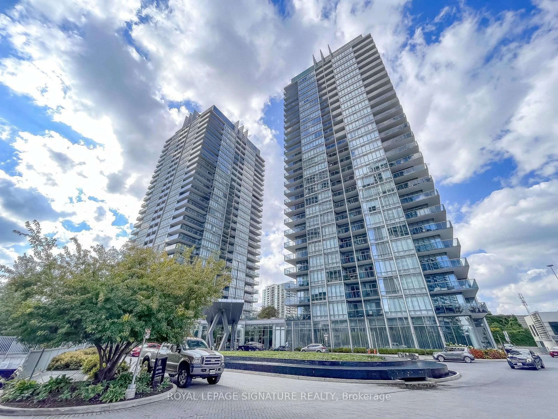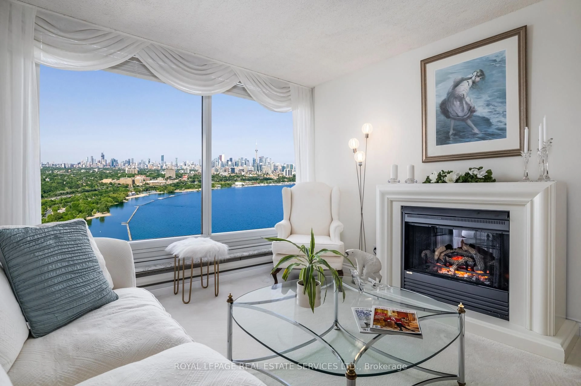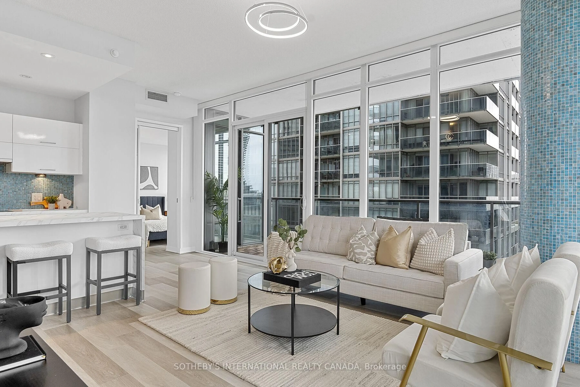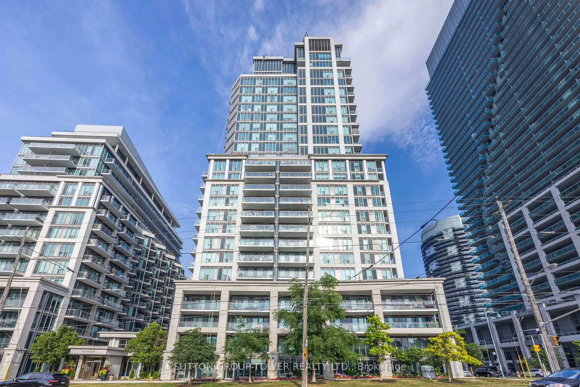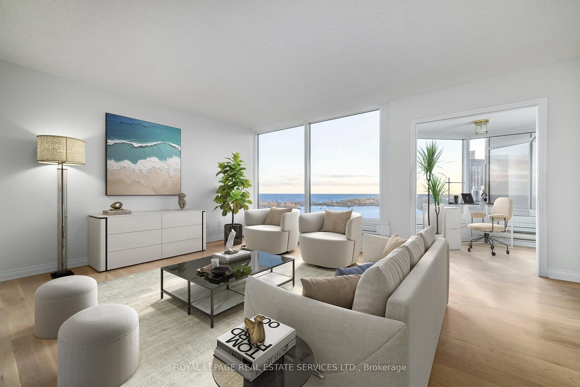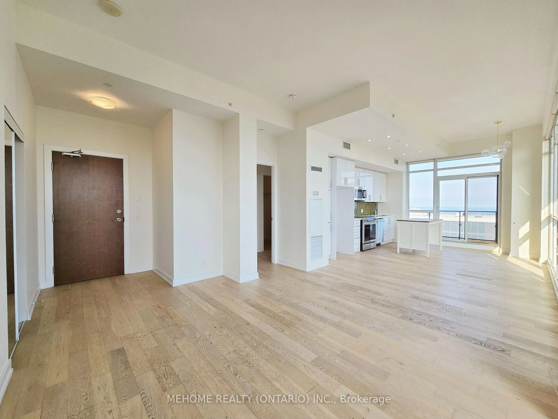Kingsway By The River the epitome of luxury living! Welcome to this completely customized designer corner suite offering over 1,000SQFT of beautifully upgraded indoor space with sweeping views of the Toronto skyline, Lake Ontario, the Humber River & Lambton Golf & Country Club. Step outside to your massive wrap around 327-square-foot wraparound balcony an ideal place to relax with your morning coffee or wind down with a glass of wine as the sunsets. Inside, the floor-to-ceiling windows flood the space with natural light, highlighting the open-concept layout. The kitchen is a true showstopper with an extended eat-in island that seats 4, a waterfall countertop, extended pantry, and a custom backsplash that pulls it all together. The split-bedroom floor plan offers two spacious bedrooms plus a versatile den perfect for a home office or a guest room. The primary suite is a retreat of its own, complete with a large walk-in closet, private balcony access, and a spa-inspired ensuite with a glass shower and double vanity. You'll love the thoughtful upgrades throughout: custom blinds and drapery in both bedrooms, built-in closet organizers, upgraded faucets and hardware, pot lights, sleek light fixtures, a cozy fireplace, and balcony tile decking. Located in the heart of the Kingsway, you're just minutes to top schools, wonderful trails, grocery shopping at your door, 2.5 KM to the subway, Kingsway shops & restaurants. This isn't just a condo its a lifestyle. Ample Visitor Parking!
Inclusions: Fridge, Stove, Dishwasher, Washer, Dryer, Upgraded Designer Light Fixtures, Custom Window Coverings, Fireplace, Upgraded Hardware & Faucets/Plumbing.2nd Parking Spot Rented - Happy to transfer rental agreement.
