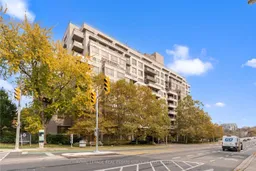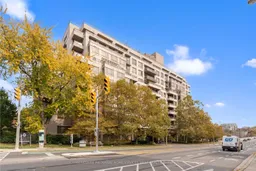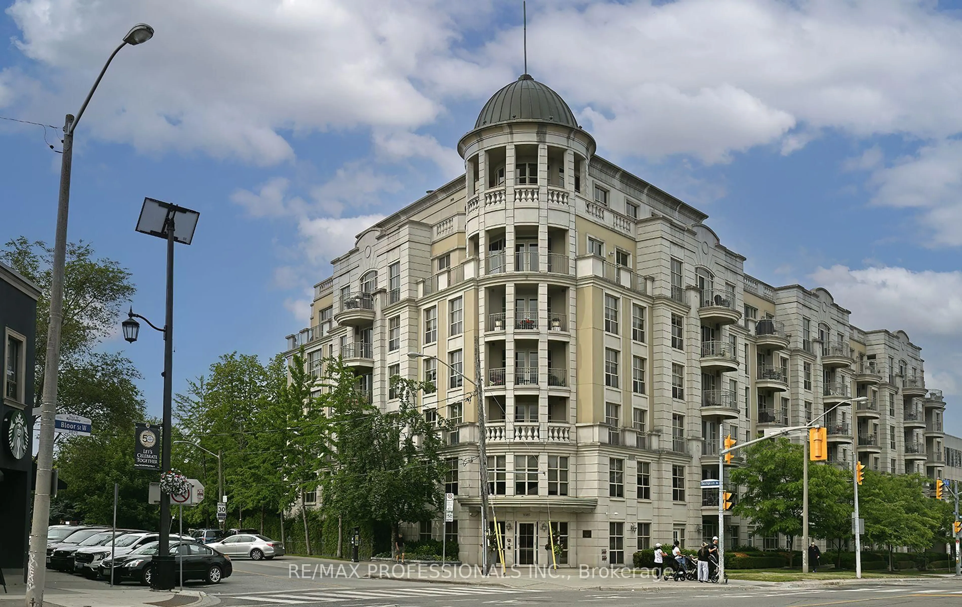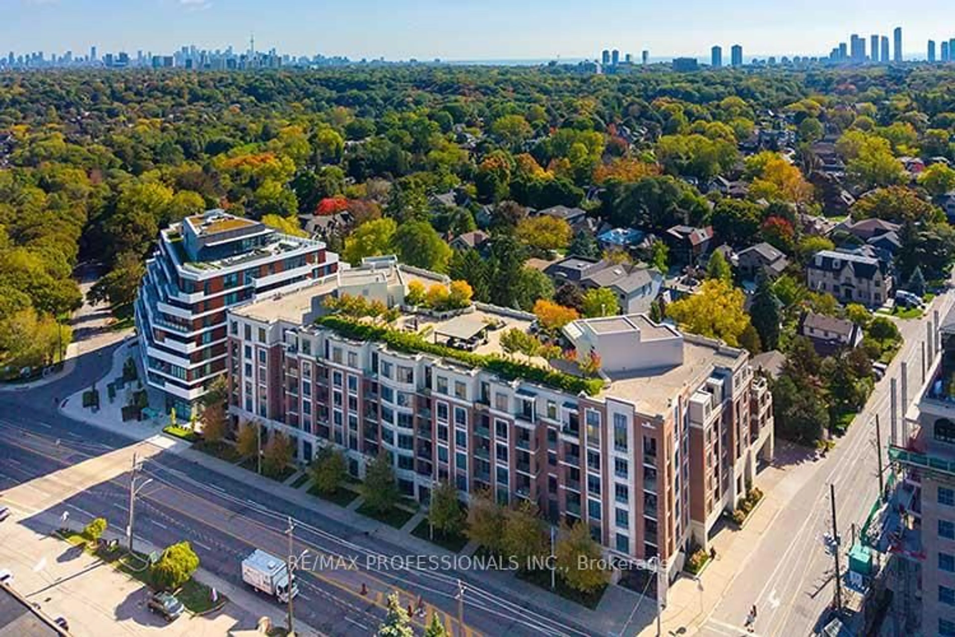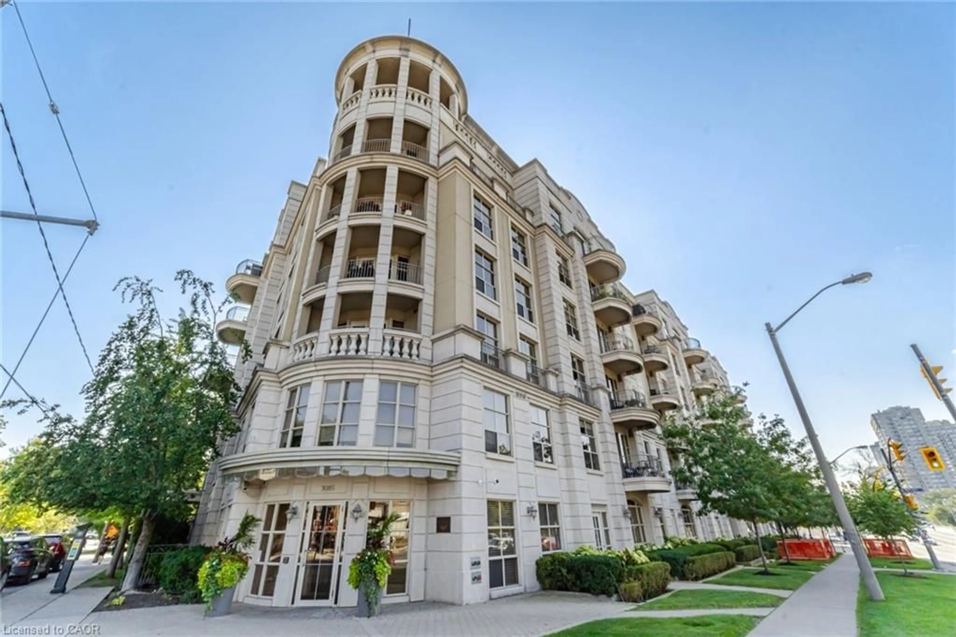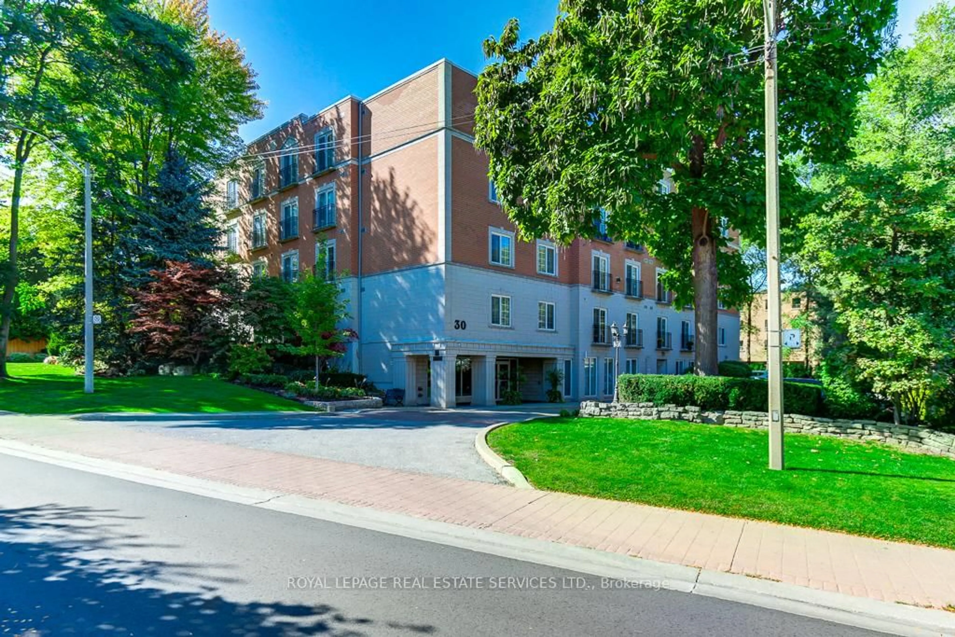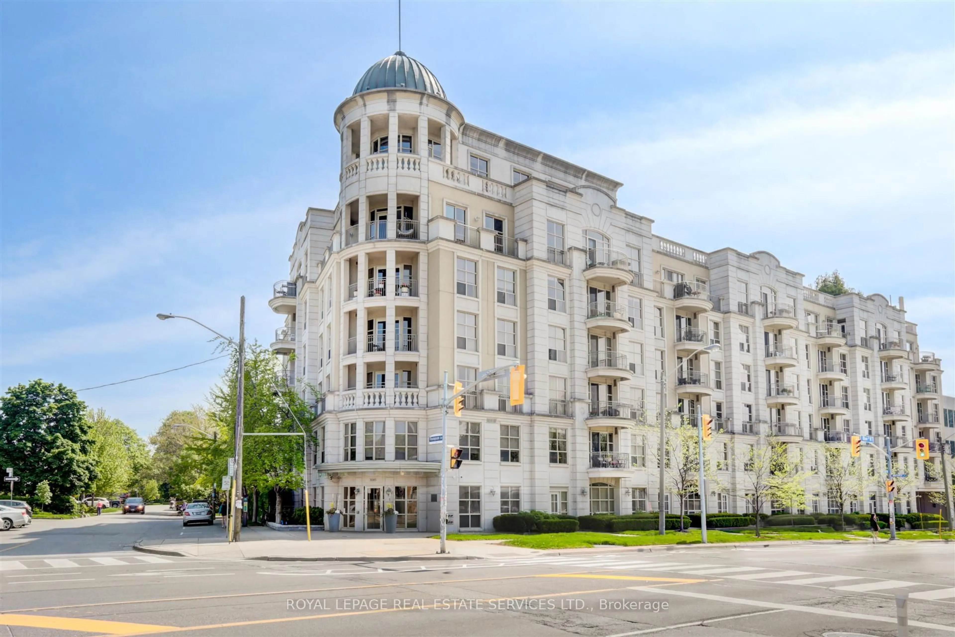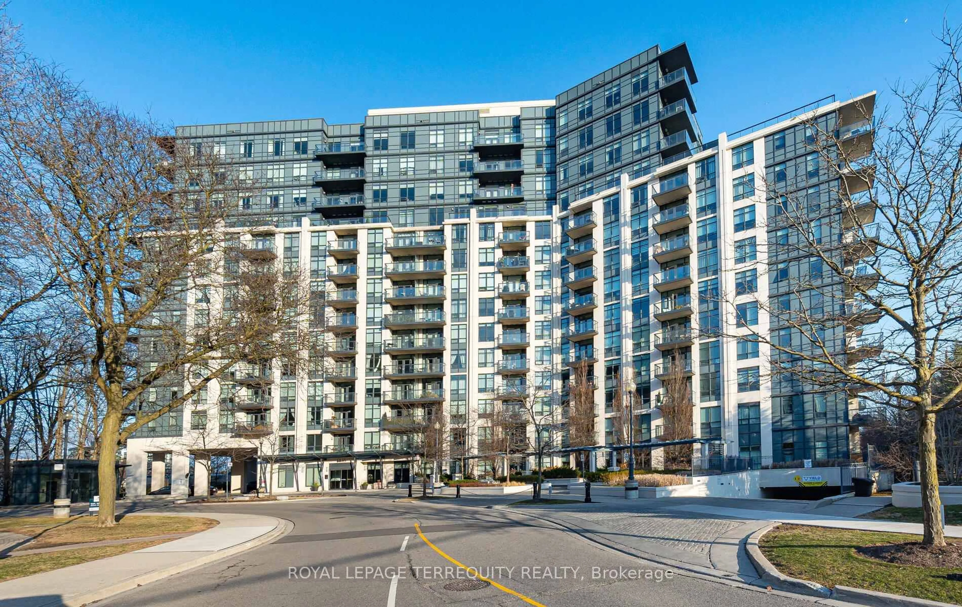Elegant condo living in the heart of Toronto's coveted Terraces of Old Mill! Welcome to this spacious and refined 2 bedroom, 2 full bath unit boasting 1,232 sqft of luxurious living space. Step into a grand foyer that flows into an open concept living and dining area - an entertainer's dream. The well-appointed kitchen features sleek granite countertops, offering both style and functionality. Enjoy southeast views and abundant natural light through expansive windows, with direct walk-outs to a private balcony from both the living room and the primary bedroom. The generously sized primary suite includes a walk-in closet and a serene 4pc ensuite, while the second bedroom provides ample storage with a double closet. With 9.5-foot ceilings, high-end finishes and thoughtfully designed spaces throughout, this unit captures the essence of upscale living. Situated in one of Torontos most sought-after neighbourhoods, you're just steps from the scenic Humber Ravine, Old Mill, Kingsway shops and restaurants, and Bloor West Village. Enjoy effortless commuting with direct access to Bloor St and the TTC right outside your door. Amazing hotel style amenities include indoor lap pool, whirlpool hot tub, exercise room, roof top terrace with bbq & more!
Inclusions: Existing Appliances, Existing Window Coverings (As Is), Existing Light Fixtures, Built-Ins Throughout.
