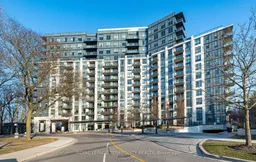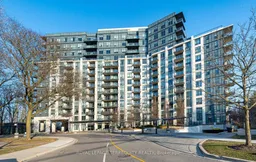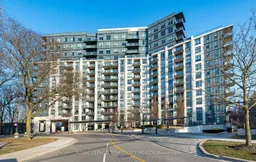Welcome to an extraordinary 1,792 sq. ft. residence at St James Club, a mid-size boutique building, where luxury meets exclusivity. With only 8 units on the floor and soaring 10-ft ceilings throughout, this stunning suite offers a rare combination of elegance, space, and privacy in the heart of the city. The grand living and dining area features classic crown moulding and wainscoting details found only in the penthouse and sub-penthouse levels offering timeless sophistication. Sunlight pours into the condo all day, highlighting rich hardwood floors and creating a warm, inviting ambiance. The custom kitchen offers a sunny and bright eat-in area for casual dining. The 3 bathrooms are beautifully appointed with classic and timeless finishes. 3 walkouts (kitchen, living room and primary bedroom) to balconies have been upgraded with phantom screens to invite fresh air without sacrificing comfort. Enjoy the 3 walkouts to south-facing balconies and take in the spectacular 270-degree views of Toronto especially magical and breath-taking in the evening. The full-size laundry room is a rare premium upgrade, available in only two units in the building. A spacious and beautifully appointed office, with French doors, transom window and crown moulding, provides an inspiring space to work or unwind. The bright and spacious primary suite is a private retreat, complete with walk-in closets and a luxurious 6-piece ensuite. 2nd bedroom offers ample closet storage and a 4 pc bath. First-class building amenities include a swimming pool, 24/7 concierge, state-of-the-art gym, media room, golf simulator, party room, theater room and visitor parking. With transit right at your doorstep, convenience and lifestyle come together seamlessly. This is refined city living at its best an exceptional offering in a one-of-a-kind building
Inclusions: Existing: Fridge, Stove, Microwave, B/I D/W, Stackable Washer and Dryer, Light Fixtures, Window Coverings, Mirrors, Custom Built-Ins and Shelving.






