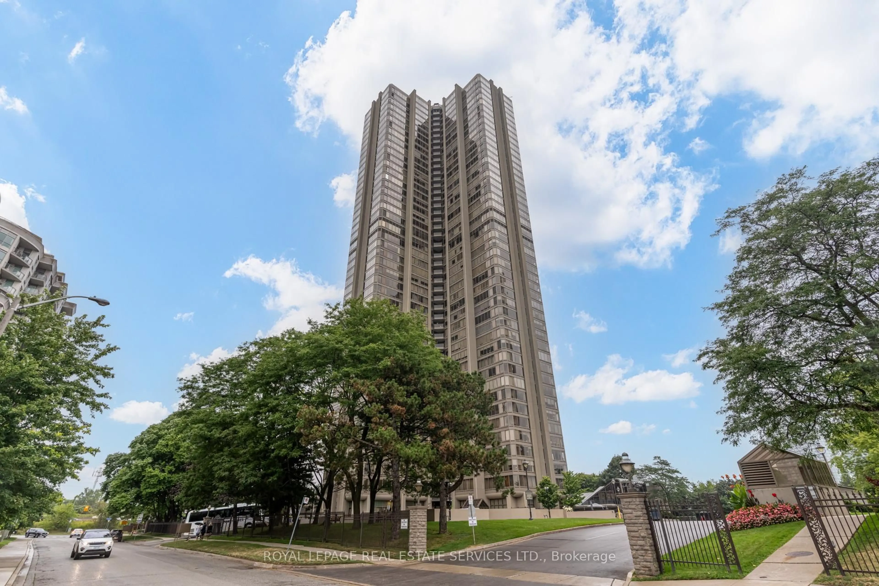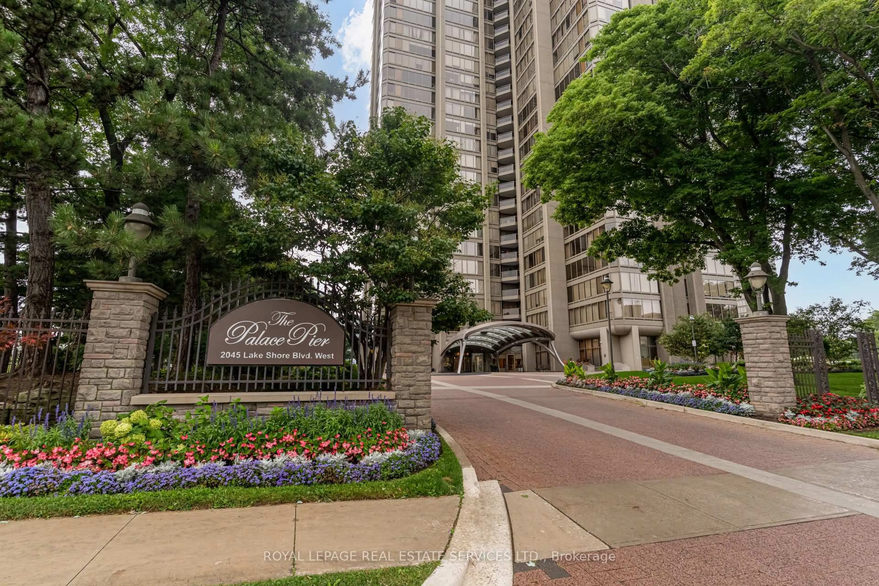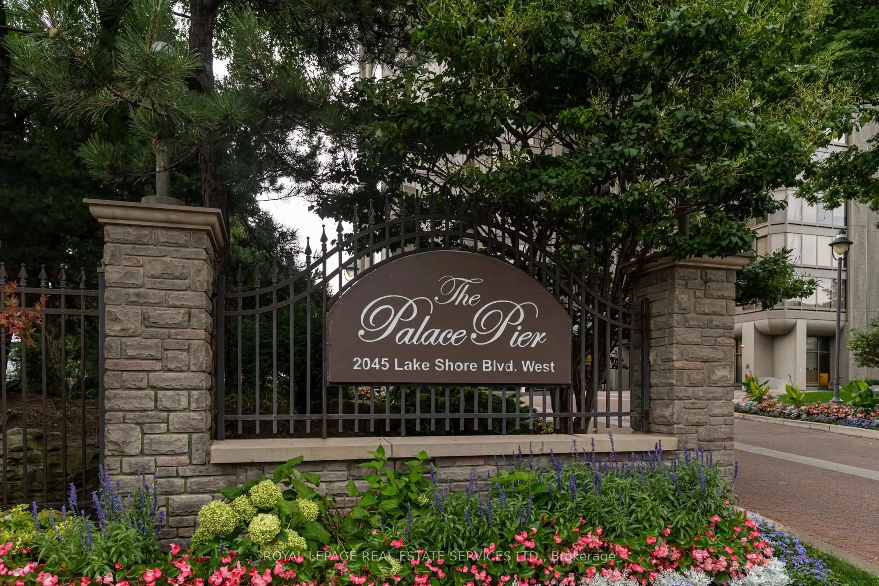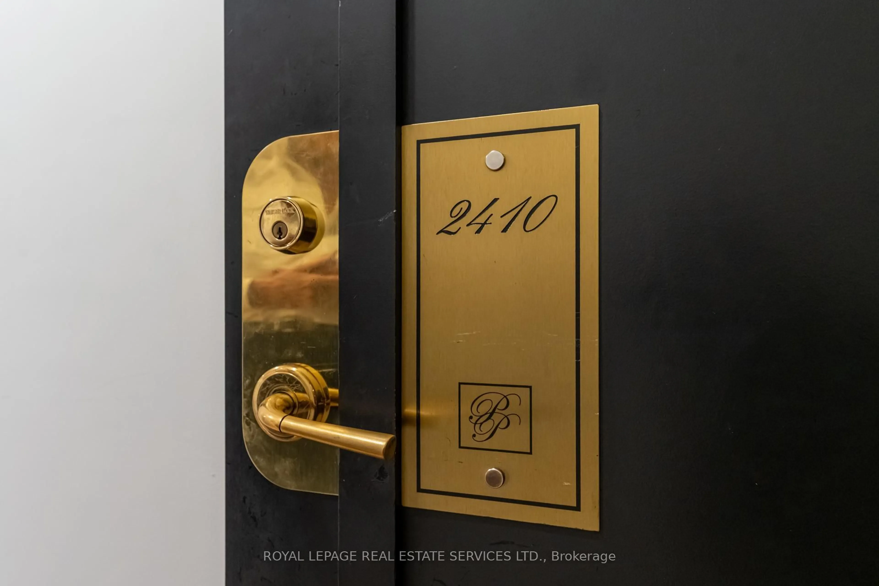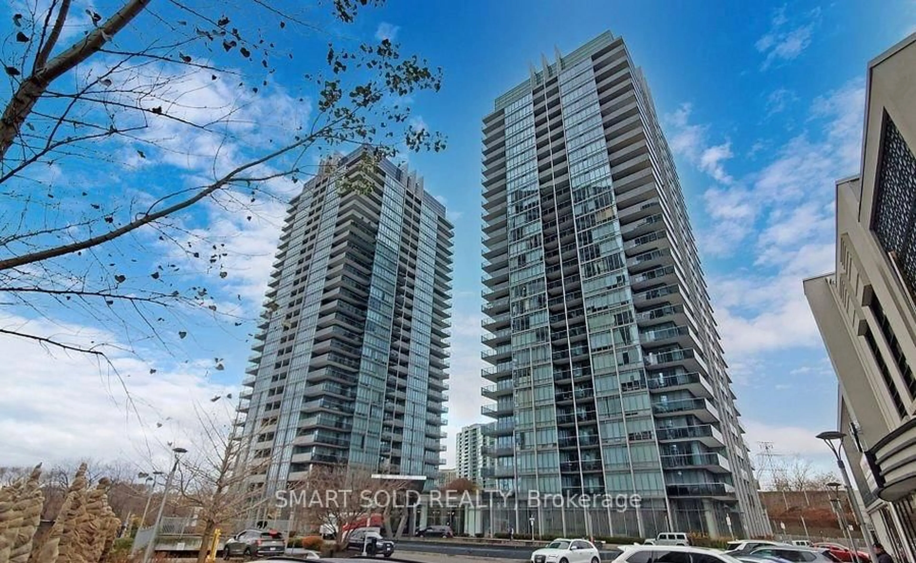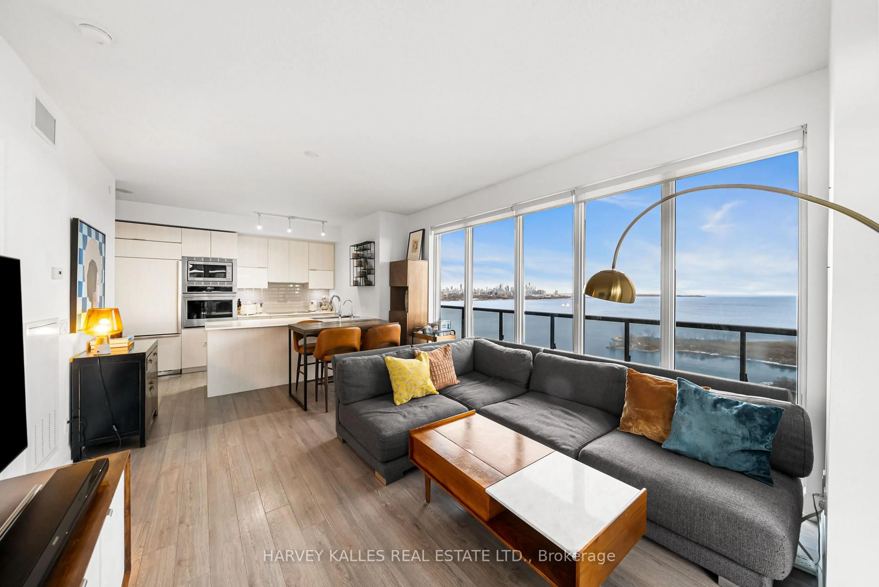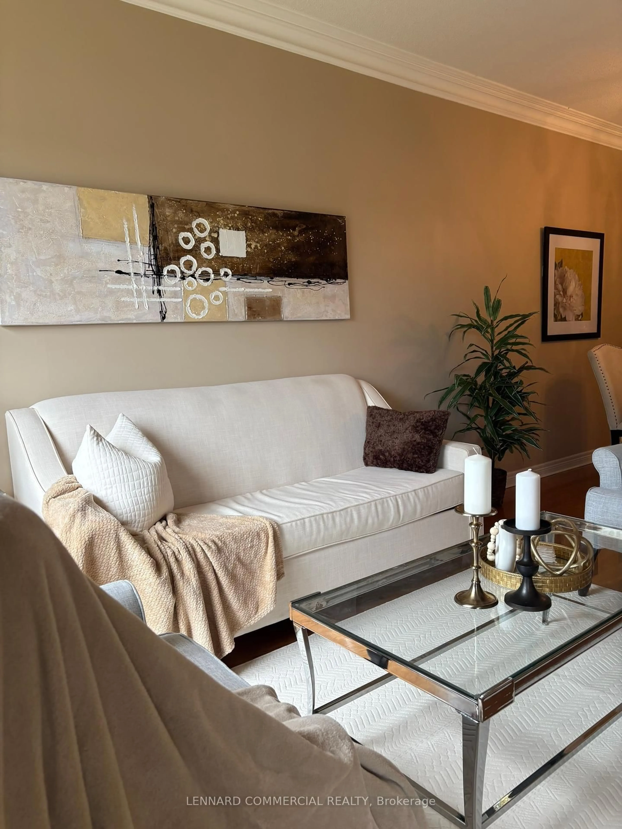Sold conditionally
182 days on Market
2045 Lake Shore Blvd #2410, Toronto, Ontario M8V 2Z6
In the same building:
-
•
•
•
•
Sold for $···,···
•
•
•
•
Contact us about this property
Highlights
Days on marketSold
Estimated valueThis is the price Wahi expects this property to sell for.
The calculation is powered by our Instant Home Value Estimate, which uses current market and property price trends to estimate your home’s value with a 90% accuracy rate.Not available
Price/Sqft$714/sqft
Monthly cost
Open Calculator
Description
Property Details
Interior
Features
Heating: Fan Coil
Cooling: Central Air
Exterior
Features
Patio: Encl
Balcony: Encl
Parking
Garage spaces 2
Garage type Underground
Other parking spaces 0
Total parking spaces 2
Condo Details
Property History
Aug 25, 2025
ListedActive
$1,353,000
182 days on market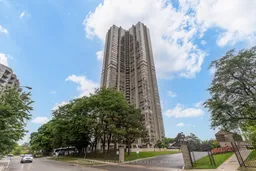 47Listing by trreb®
47Listing by trreb®
 47
47Property listed by ROYAL LEPAGE REAL ESTATE SERVICES LTD., Brokerage

Interested in this property?Get in touch to get the inside scoop.
