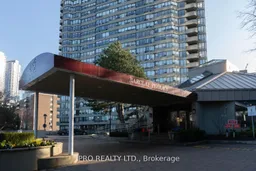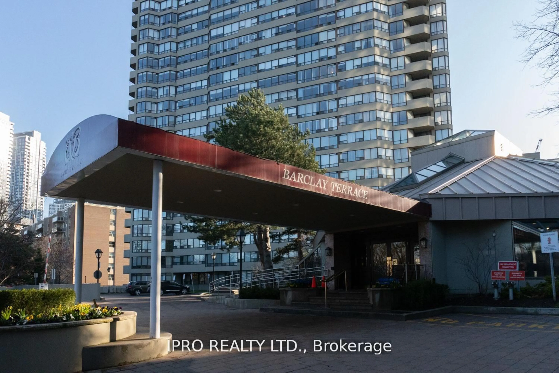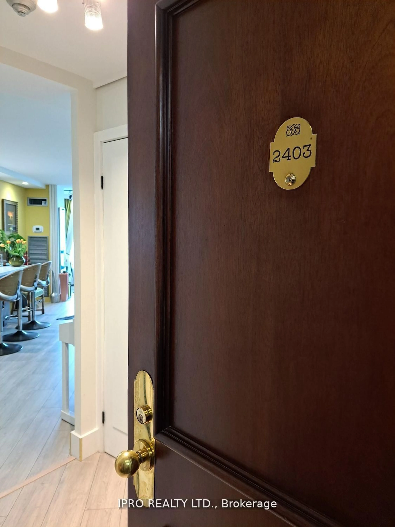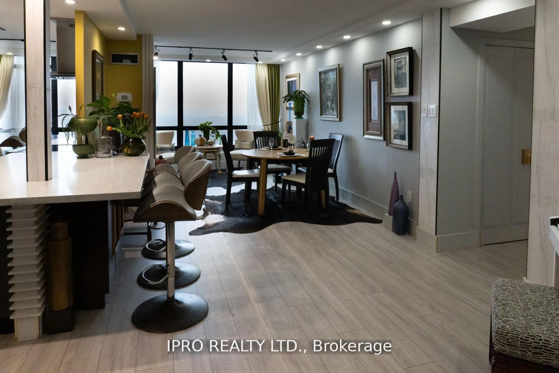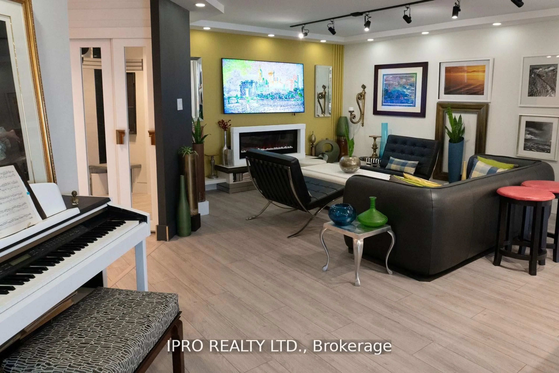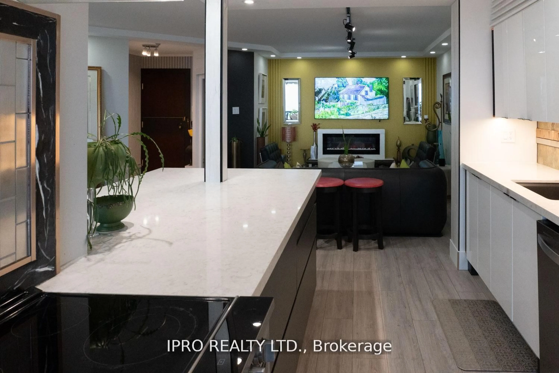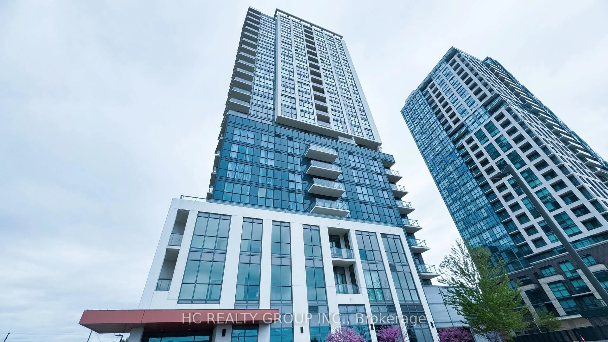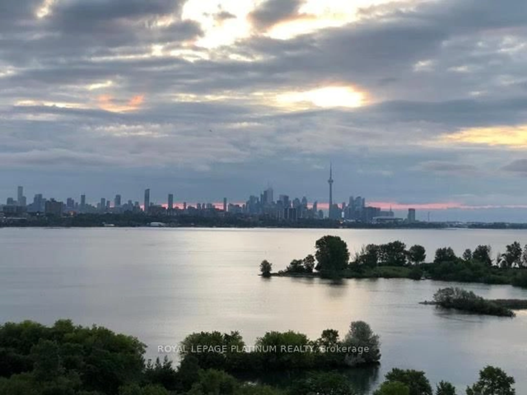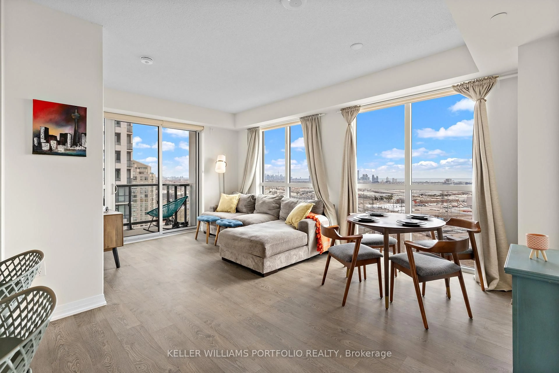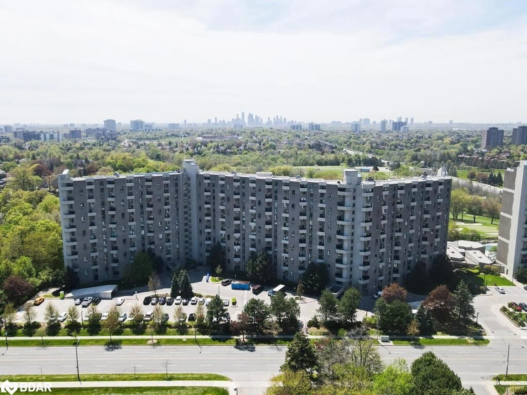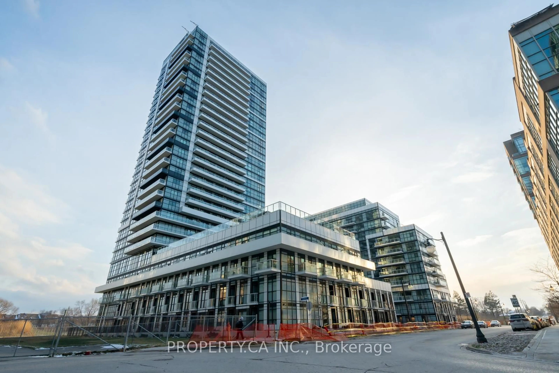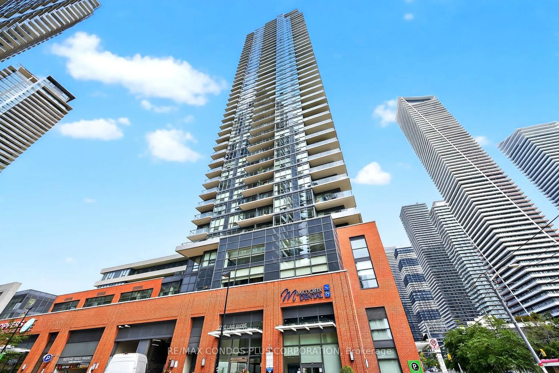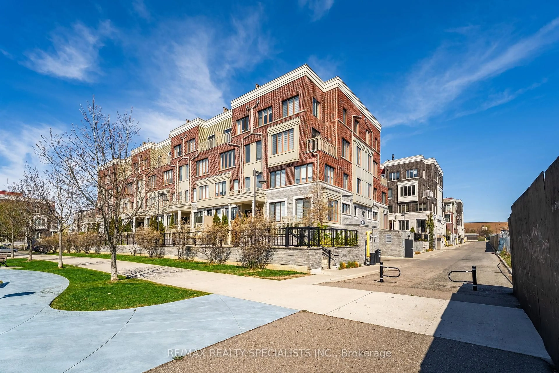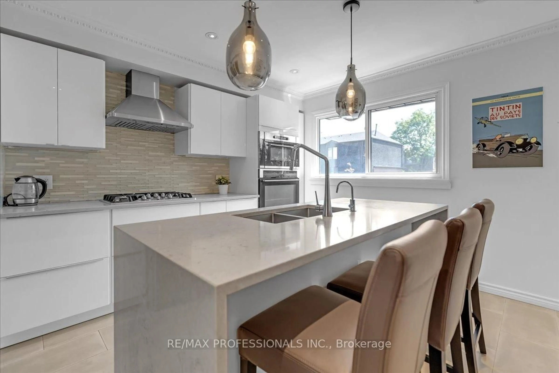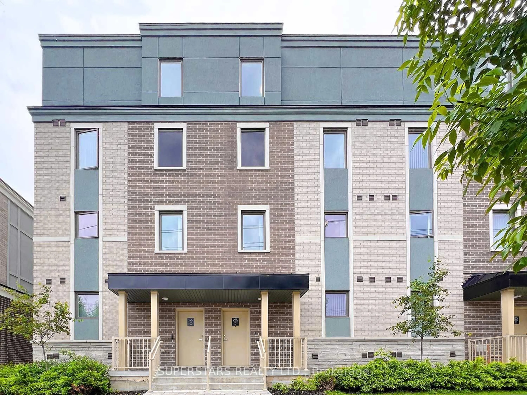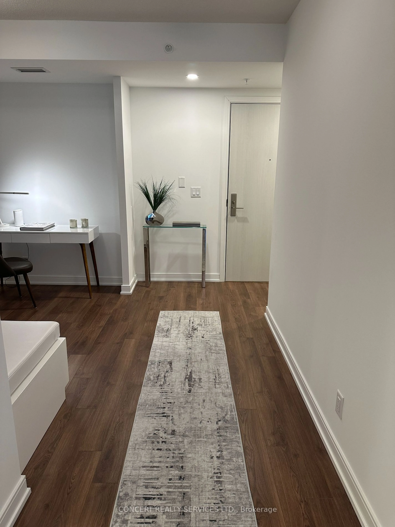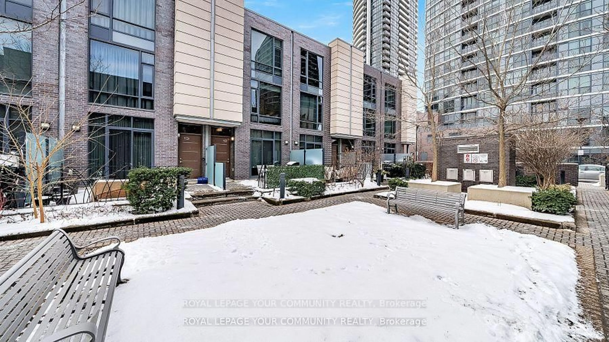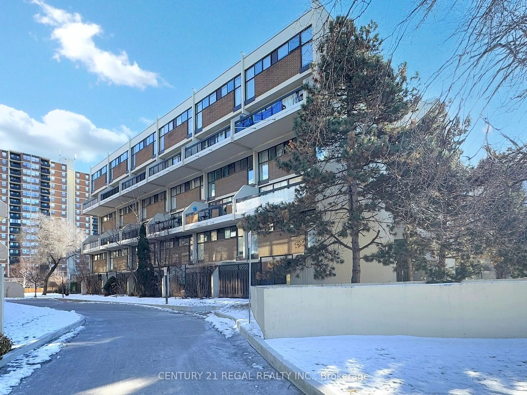1300 Islington Ave #2403, Toronto, Ontario M9A 5C4
Contact us about this property
Highlights
Estimated valueThis is the price Wahi expects this property to sell for.
The calculation is powered by our Instant Home Value Estimate, which uses current market and property price trends to estimate your home’s value with a 90% accuracy rate.Not available
Price/Sqft$796/sqft
Monthly cost
Open Calculator

Curious about what homes are selling for in this area?
Get a report on comparable homes with helpful insights and trends.
+38
Properties sold*
$623K
Median sold price*
*Based on last 30 days
Description
This luxurious real estate listing is located in the prestigious Barclay Terrace in Toronto. With 1332 sq ft of living space, this fully renovated unit offers a breathtaking view of the city, elegance, and modernity. The open concept layout seamlessly connects the stunning kitchen, living and dining rooms, the smooth ceilings, abundance of natural light, and various sources of artificial illuminations to create ambiance in the evenings. The unit features 2 bedrooms, 2 baths, a solarium, a walk-in closet, ensuite laundry, and an ensuite locker. The residents can enjoy hotel-spa amenities such as a 24-hour concierge, indoor pool, sauna, gym, recreation coordinator on site, billiard room, tennis and squash court, library, party room, BBQ area and electric car charging stations. This well managed condo complex is placed in the prime location minutes away from the subway, parks, stores, restaurants, pubs, and main highways, offering endless possibilities for comfortable condo living.
Property Details
Interior
Features
Main Floor
Living
4.23 x 3.08Open Concept / Fireplace
Dining
6.21 x 3.08Open Concept
Kitchen
6.58 x 2.46Quartz Counter / Centre Island
Solarium
3.07 x 2.16Open Concept
Exterior
Parking
Garage spaces 1
Garage type Underground
Other parking spaces 0
Total parking spaces 1
Condo Details
Amenities
Bike Storage, Car Wash, Concierge, Elevator, Exercise Room, Games Room
Inclusions
Property History
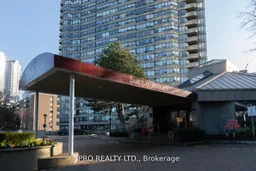 38
38