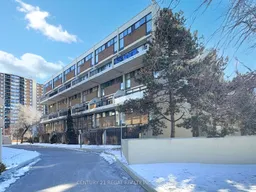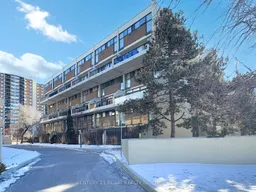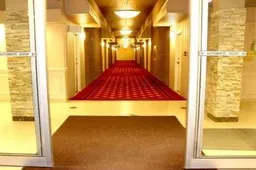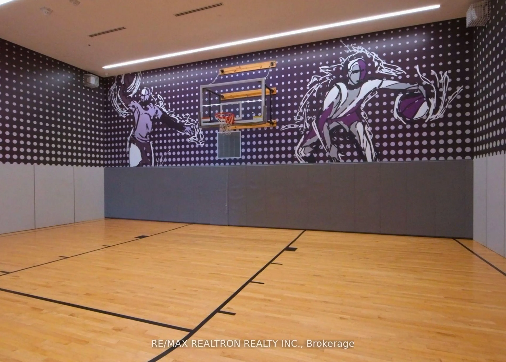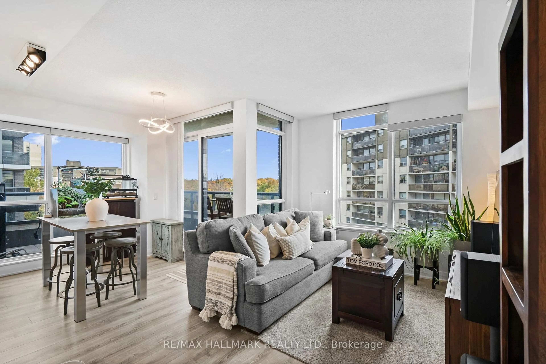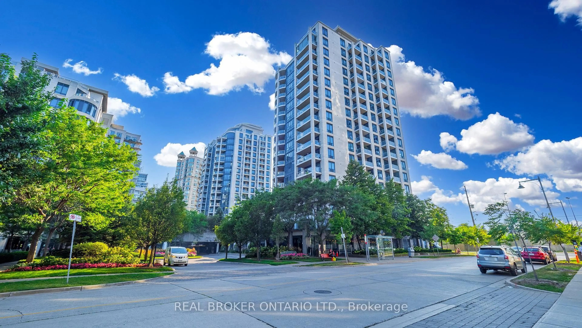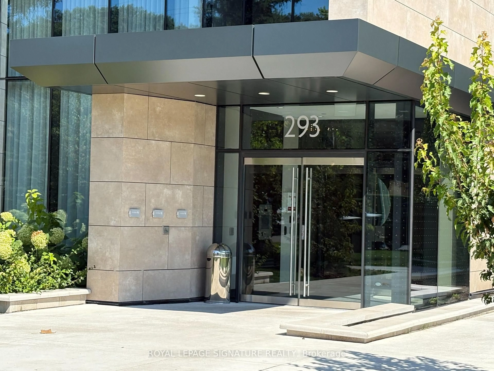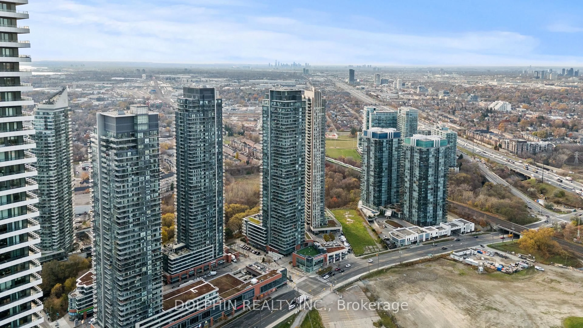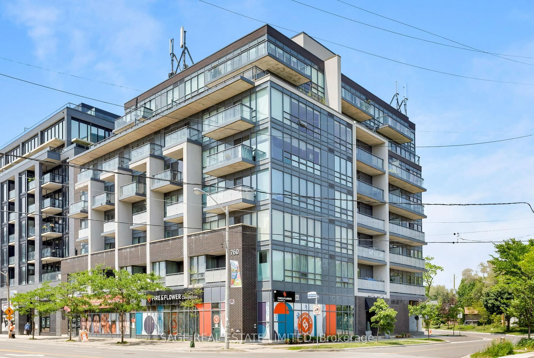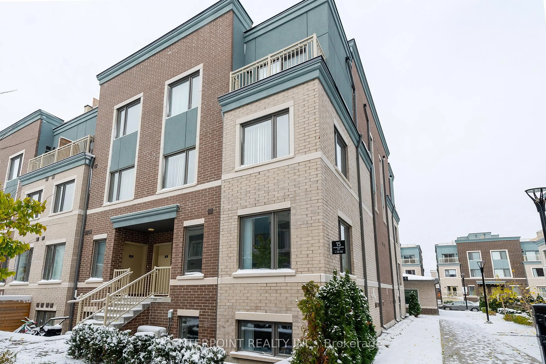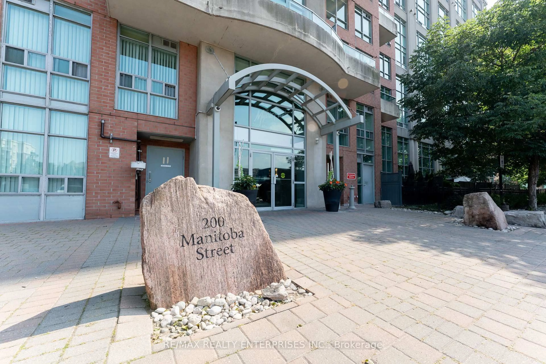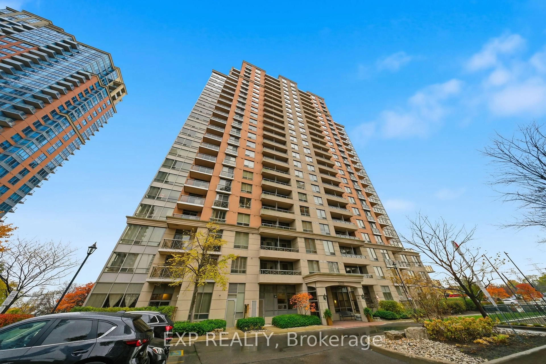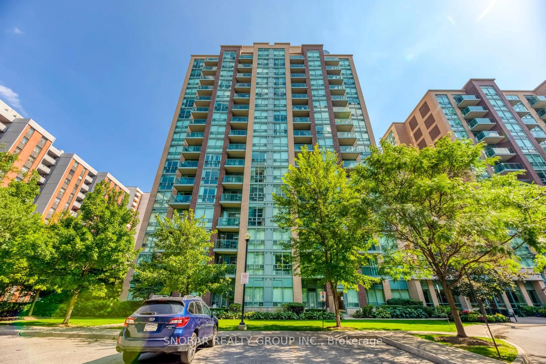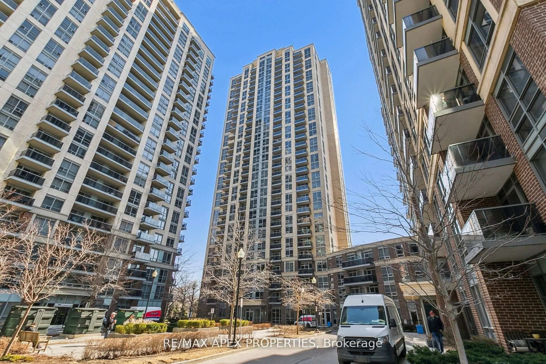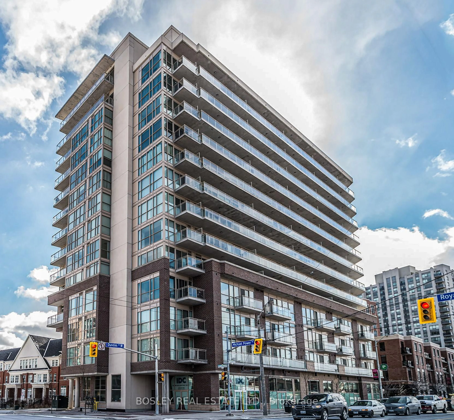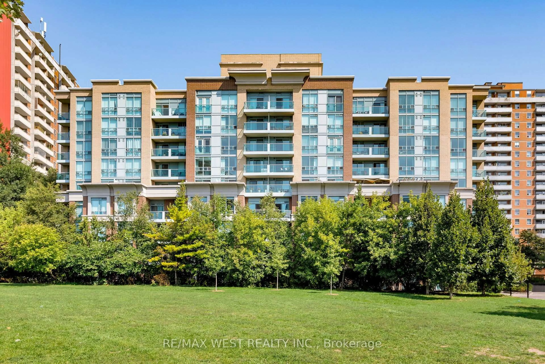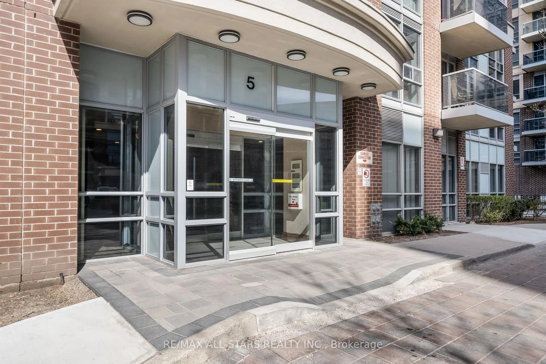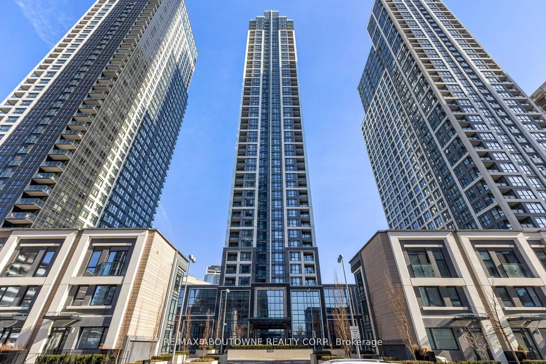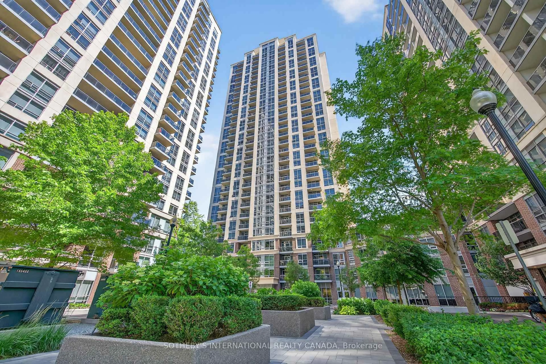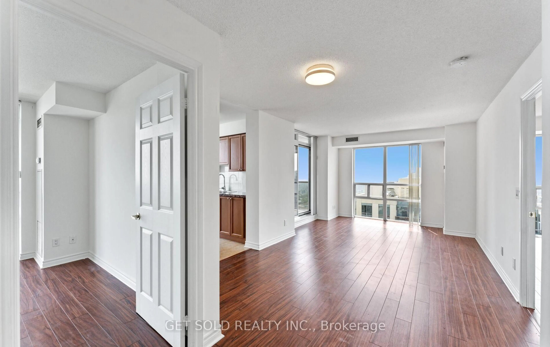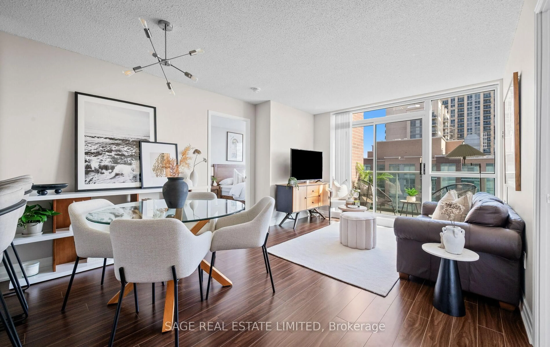This beautifully renovated 4-bedroom, 3-bathroom condo townhouse offers the perfect combination of modern style and practical living space. The main level boasts a spacious open-concept living and dining area, featuring high-end herringbone vinyl plank flooring, which flows seamlessly into a large private terrace overlooking the outdoor swimming pool ideal for summer BBQs and relaxation. The terrace has been recently updated with a tasteful mix of stone and wood decking. Additionally, main room switches are equipped with Google/Alexa compatibility for added convenience. The gourmet kitchen is a chefs dream, complete with a brand-new 3-door fridge with built-in ice maker, 3-tier dishwasher, sleek black quartz countertops, a glass rinser, water filter faucet, stunning copper sink, and a double induction oven stove. On the main floor, you'll find a bedroom with an ensuite 3-piece bathroom, a walk-in closet, and plenty of additional storage space. Upstairs, there are three generously sized bedrooms, along with a laundry area and a unique kitchenette featuring a sink and exhaust fan for light cooking. Each bedroom is equipped with ceiling lights, built-in fans, and remote control functionality. The rooms also feature designer room-darkening blinds for added comfort and privacy. All three bathrooms are equipped with high-tech, remote-controlled hot/cold bidets, as well as modern vanity mirrors with backlighting and anti-fog features. **EXTRAS** Maintenance Fee Includes All Utilities Plus Cable TV & High Speed Internet. Amenities: Indoor & Outdoor Pools, Saunas, Gym, Yoga/Dance Studio, Squash & Basketball Court, Billiard/Ping Pong, Party Room, Children's Play Room, and Playground.
Inclusions: SS Fridge, Ss Stove, SS Microwave, SS Built in Dishwasher, Washer & Dryer
