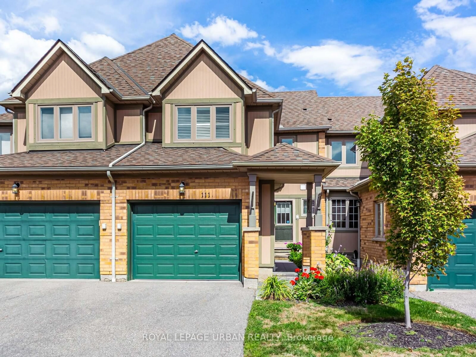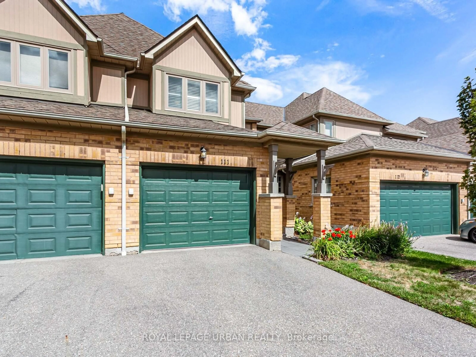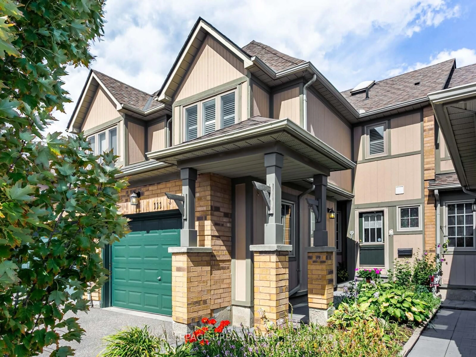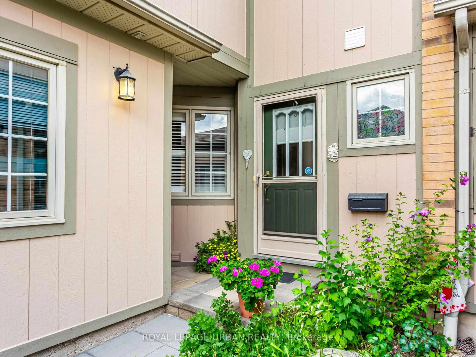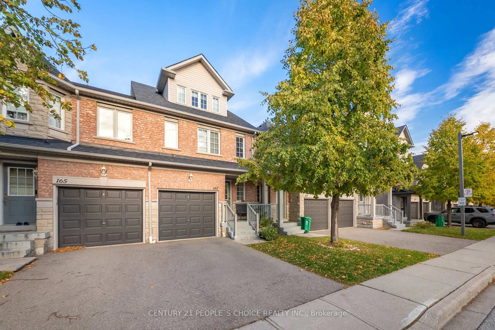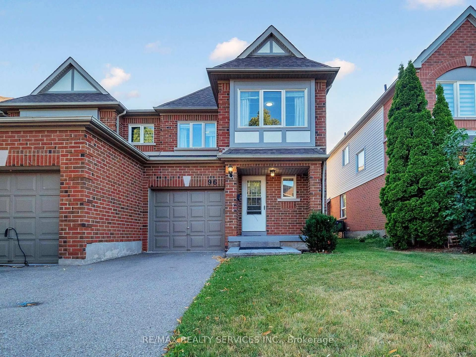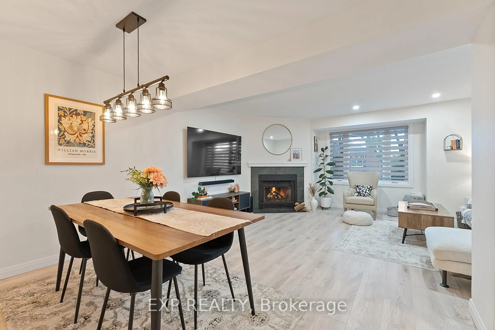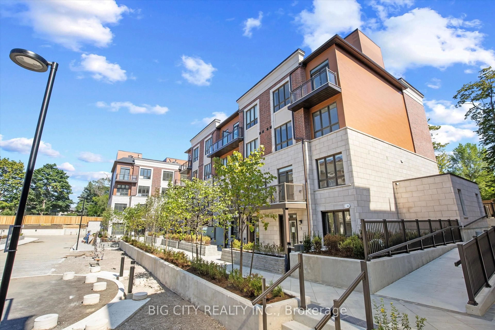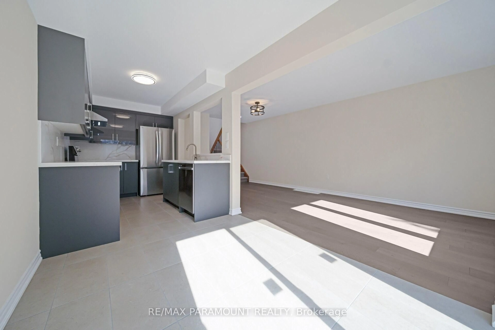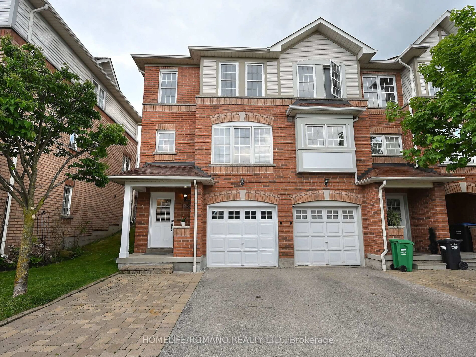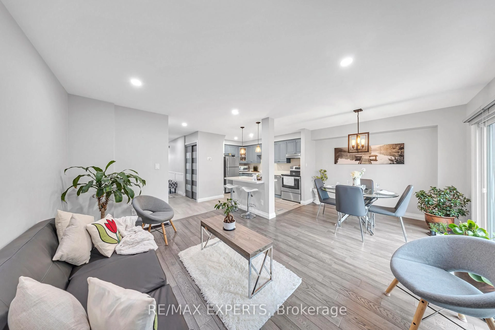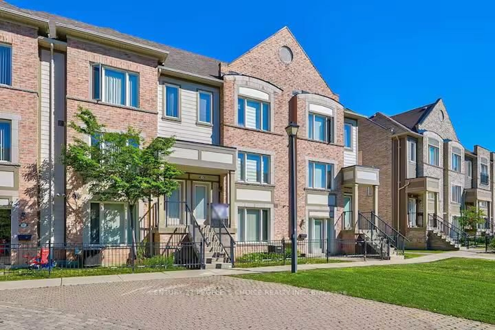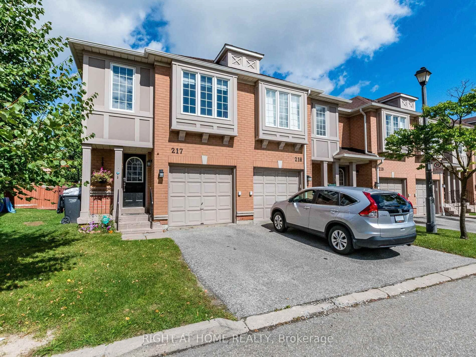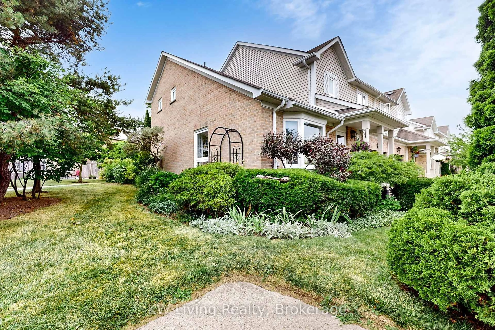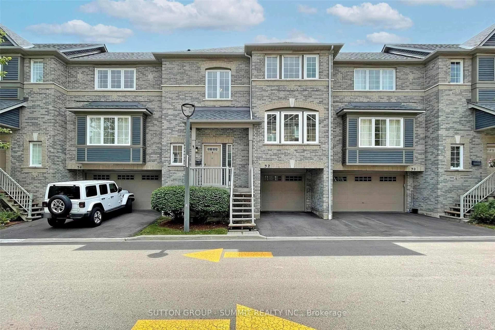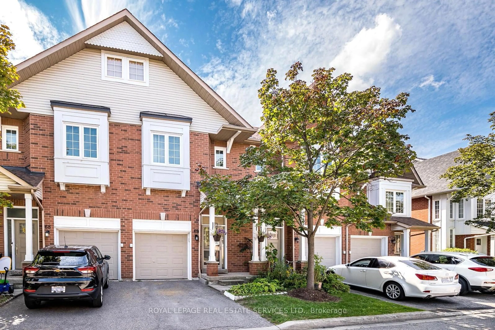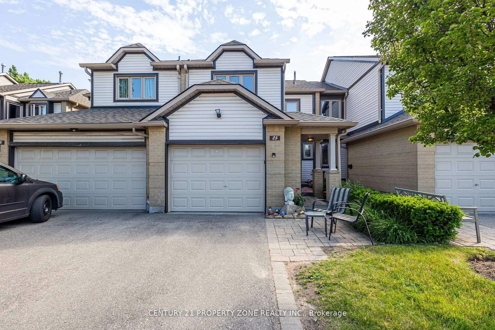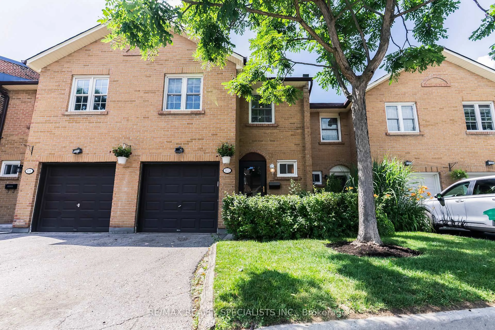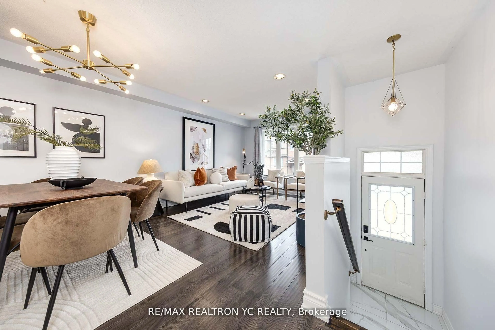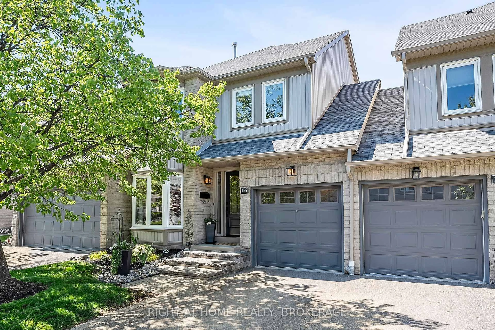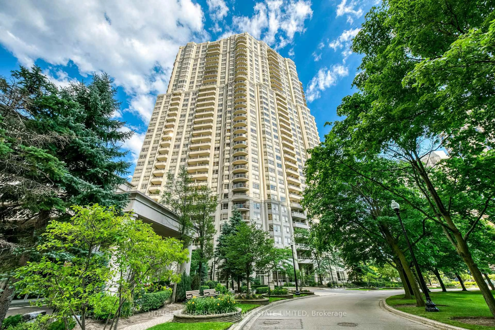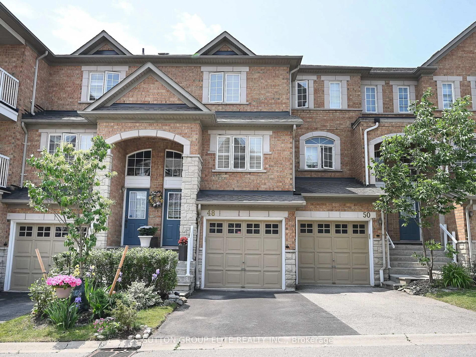5662 Glen Erin Dr #111, Mississauga, Ontario L5M 5J2
Contact us about this property
Highlights
Estimated valueThis is the price Wahi expects this property to sell for.
The calculation is powered by our Instant Home Value Estimate, which uses current market and property price trends to estimate your home’s value with a 90% accuracy rate.Not available
Price/Sqft$466/sqft
Monthly cost
Open Calculator

Curious about what homes are selling for in this area?
Get a report on comparable homes with helpful insights and trends.
+22
Properties sold*
$658K
Median sold price*
*Based on last 30 days
Description
Welcome To 5662 Glen Erin Drive, #111 A Bright And Inviting Home In A Private, Family-friendly Complex! This Beautiful Residence Offers The Perfect Blend Of Comfort, Convenience, And Community. Nestled On A Quiet Street Surrounded By Friendly Neighbours, It Provides A Safe And Welcoming Environment Ideal For Families. The Main Floor Features A Spacious Open-concept Design With A Modern Kitchen Showcasing Quartz Countertops And A Direct View Of The Living And Dining Areas, Making It Perfect For Entertaining Or Everyday Living. Large Windows Fill The Space With Natural Light, Creating A Warm And Inviting Atmosphere. Upstairs, You'll Find Two Generously Sized Bedrooms, Each With Its Own Private Ensuite Bathroom. The Primary Suite Boasts A Walk-in Closet, A Double-sink Vanity, And A Walk-in Shower, While The Second Bedroom Offers Comfort And Privacy With Its Own Ensuite. The Fully Finished Basement Is Designed For Relaxation, Complete With A Cozy Fireplace That Makes It The Perfect Retreat For Family Movie Nights. The Home Also Features Updated Windows On The Upper Floor, California Shutters, A Central Vacuum System With Updated Equipment, And An Updated Furnace. Residents Of This Desirable Complex Enjoy Exclusive Access To A Private Pool, Beautifully Maintained Grounds, And A True Sense Of Community. Don't Miss This Opportunity To Own In One Of Erin Mills Most Sought-after Neighbourhoods!
Property Details
Interior
Features
Lower Floor
Rec
6.12 x 4.14Fireplace / Broadloom
Laundry
2.59 x 3.07Exterior
Features
Parking
Garage spaces 1
Garage type Attached
Other parking spaces 0
Total parking spaces 1
Condo Details
Amenities
Outdoor Pool, Visitor Parking
Inclusions
Property History
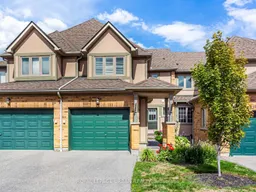 34
34