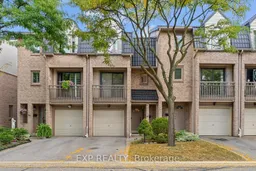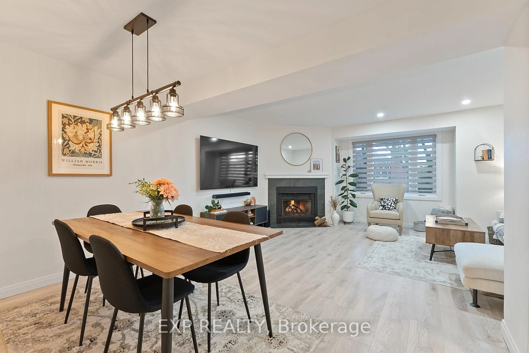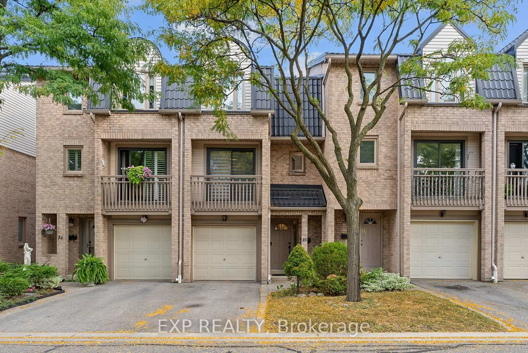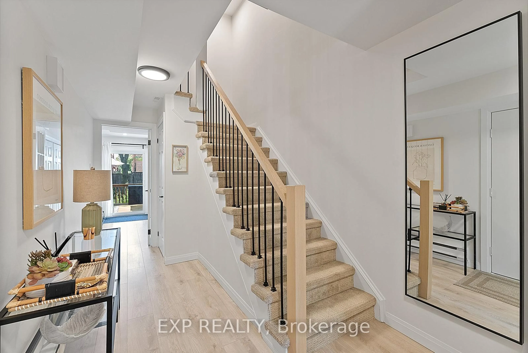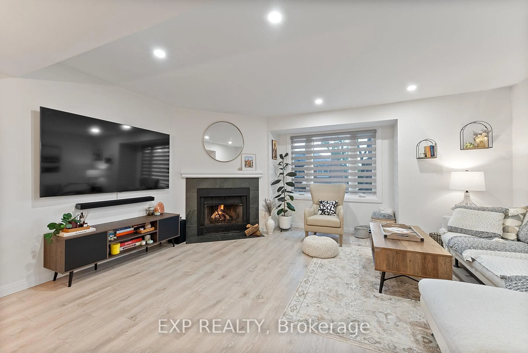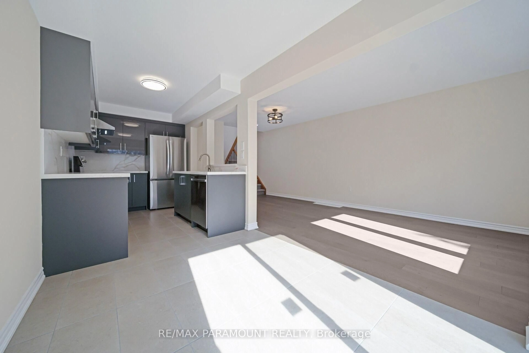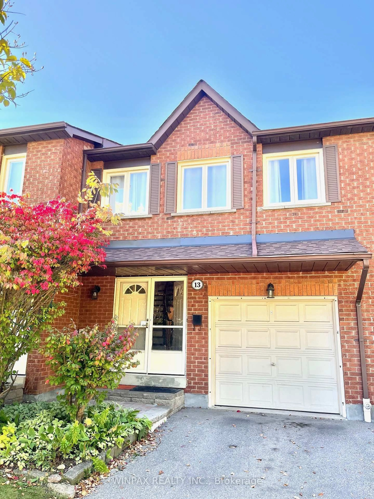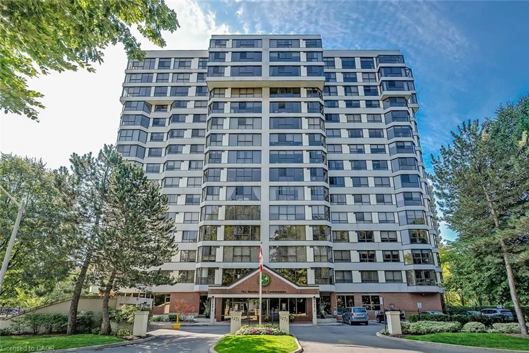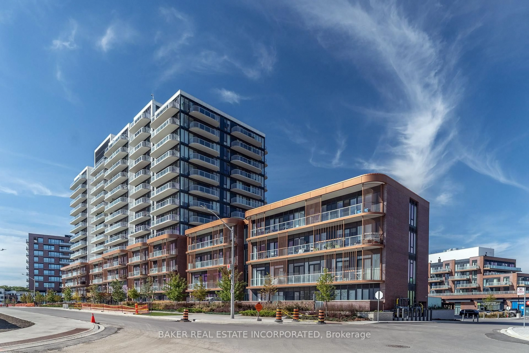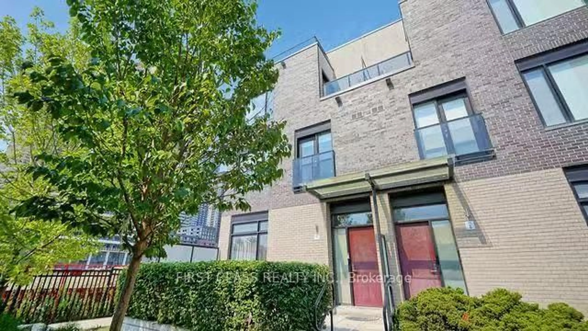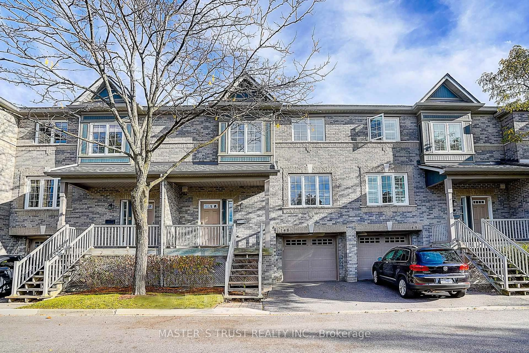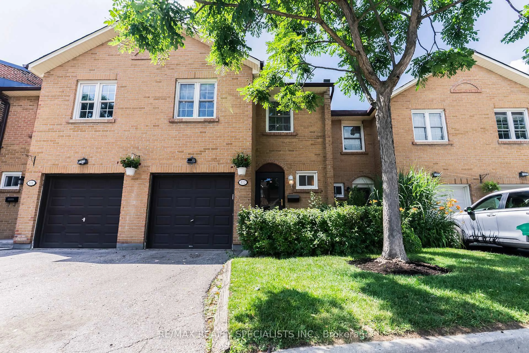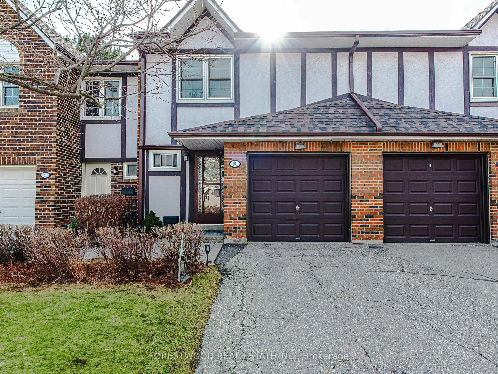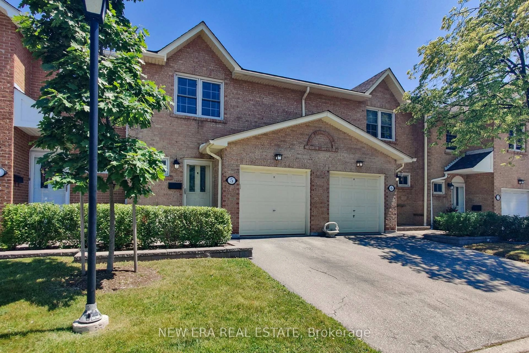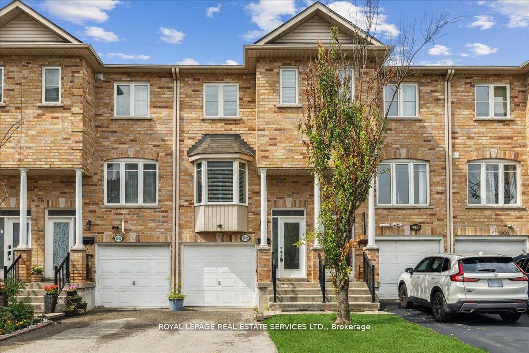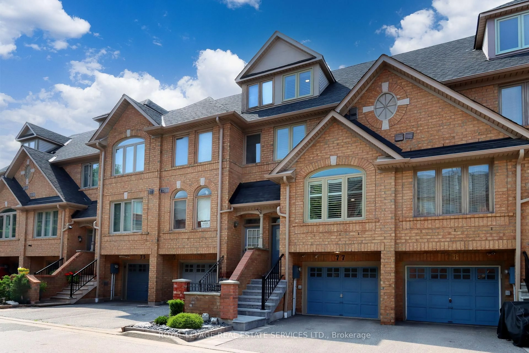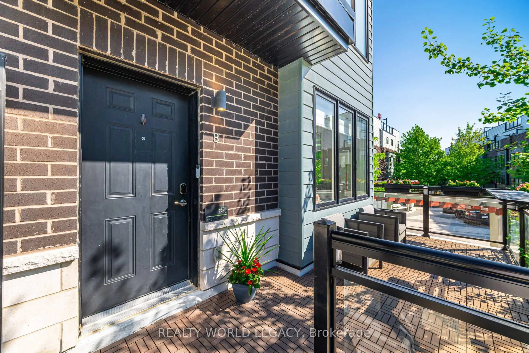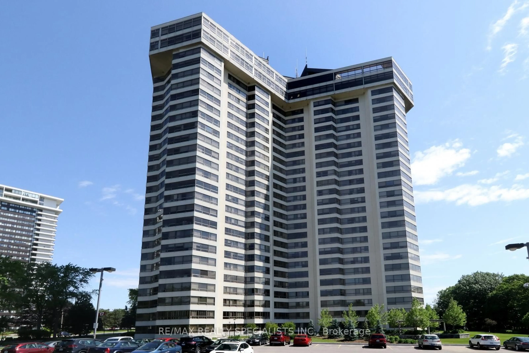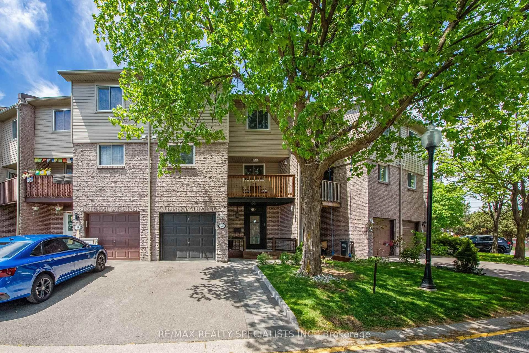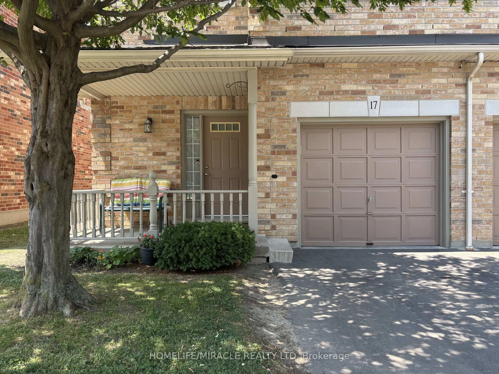4101 Westminster Pl #35, Mississauga, Ontario L4W 4X4
Contact us about this property
Highlights
Estimated valueThis is the price Wahi expects this property to sell for.
The calculation is powered by our Instant Home Value Estimate, which uses current market and property price trends to estimate your home’s value with a 90% accuracy rate.Not available
Price/Sqft$649/sqft
Monthly cost
Open Calculator
Description
Rarely Offered Fully Renovated 3+1 Bedroom Townhouse In East Mississauga! This Gem Showcases True Pride Of Ownership With Attention To Detail Throughout. No Expense Spared With Upgrades Including All New Flooring and Railings, Smooth Ceilings, Pot Lights, Upgraded Light Fixtures, 3 Beautifully Renovated Bathrooms, 4 Custom Closets, Zebra Blinds, Newer Deck, Replaced Plumbing Valves, Air Conditioner, Stacked Samsung Laundry Machines, New Metal Roof And A Full Professional Paint Job Top To Bottom. Custom Ikea Kitchen (Made In Italy) Features Quartz Counters, Stainless Steel Appliances, And A European-Inspired Juliet Balcony Overlooking The Front Yard. The Ground-Level Rec Room, Currently Set Up As A Fitness Studio, Offers Versatile Space For A Home Office, Playroom, Or Entertainment Area. Cozy Up By The Wood-Burning Fireplace In The Living Room, Or Step Outside To The Large Private Deck Backing Onto Greenery, Perfect For Gatherings, Dining & Entertainment. Rarely Available In This Highly Sough-After Neighbourhood, With Nearly 1,500 Sqft Of Living Space - This Home Blends Modern Upgrades With Family Comfort. Truly Move-In Ready, This Home Will Not Disappoint!
Property Details
Interior
Features
Upper Floor
3rd Br
3.82 x 2.5Laminate / Pot Lights / Double Closet
Primary
4.62 x 3.95Laminate / 3 Pc Ensuite / W/I Closet
2nd Br
3.82 x 2.57Laminate / Pot Lights / Double Closet
Exterior
Features
Parking
Garage spaces 1
Garage type Attached
Other parking spaces 1
Total parking spaces 2
Condo Details
Inclusions
Property History
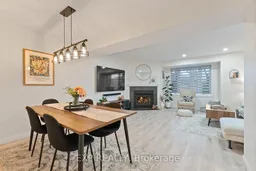 24
24