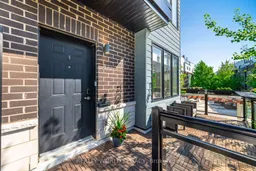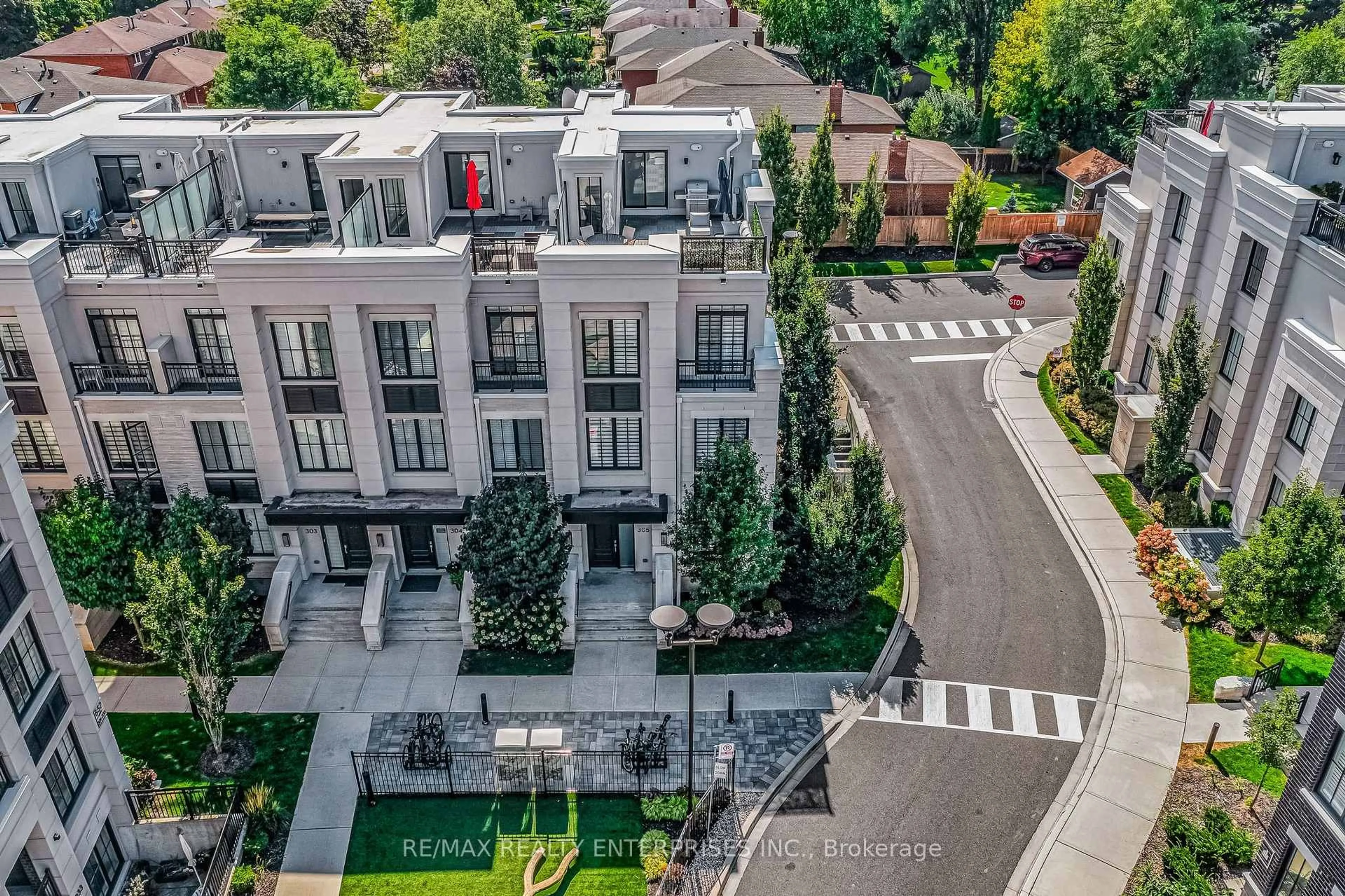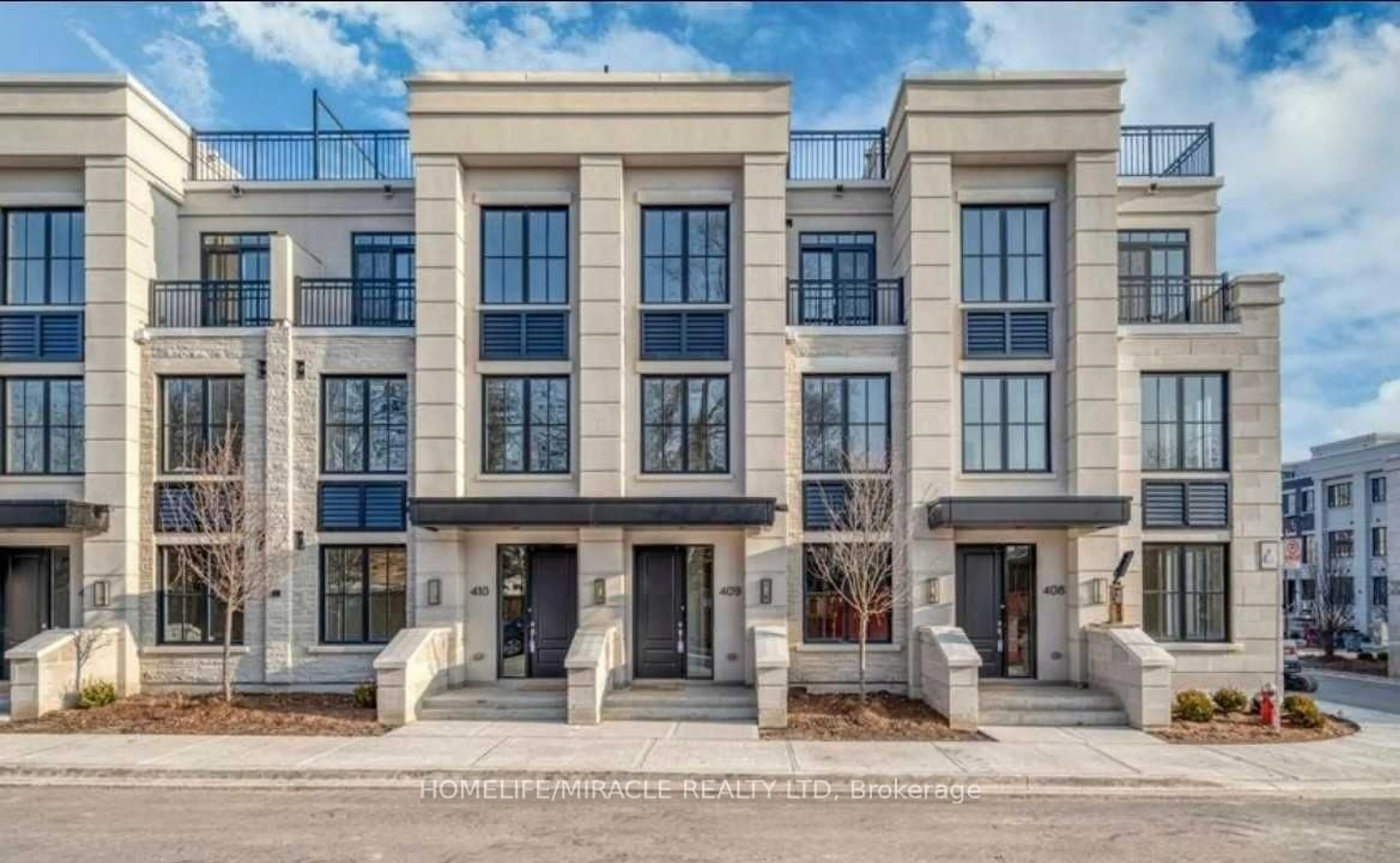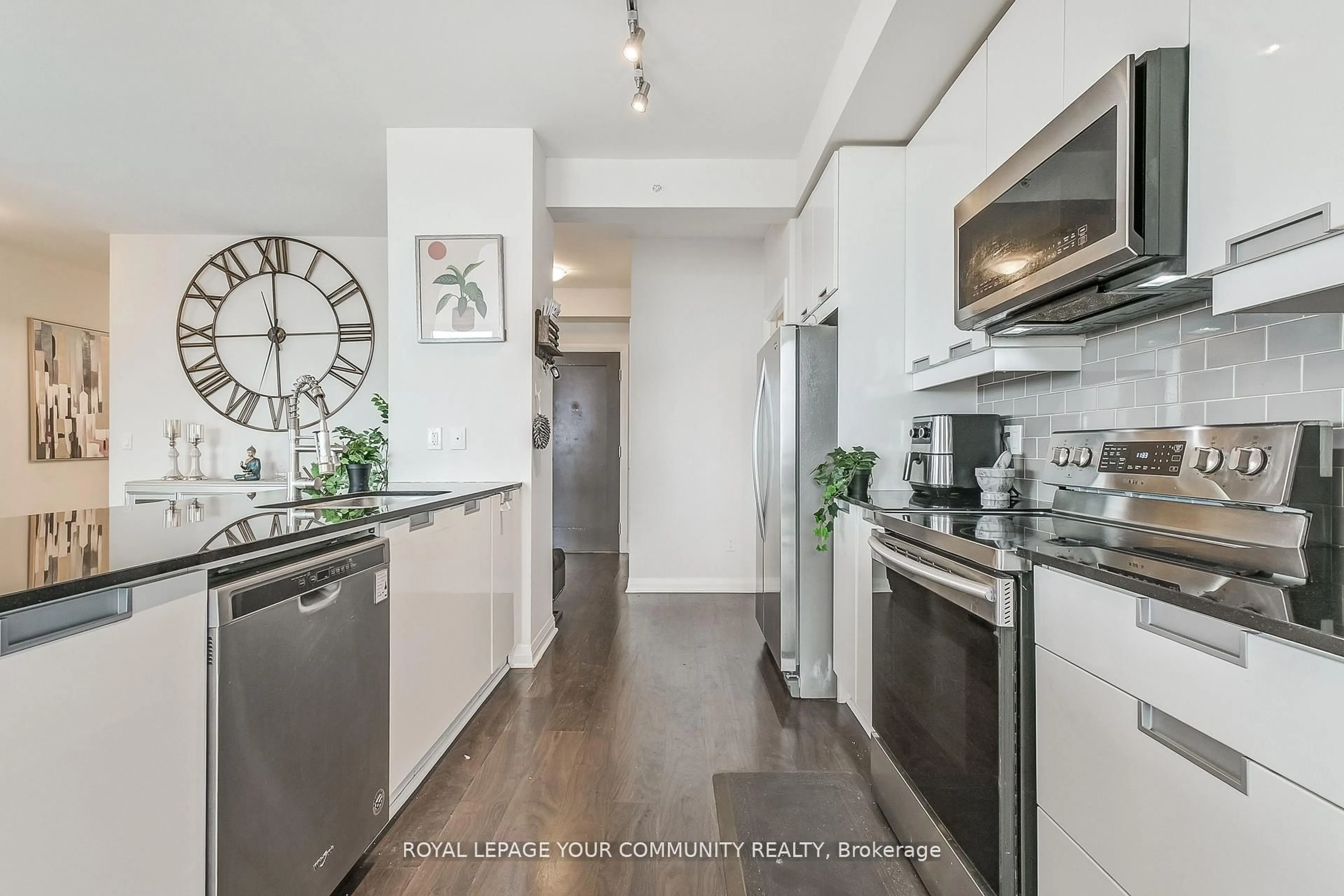Welcome to this beautifully upgraded corner-unit 3-bedroom, 3-bathroom townhome offering 1,942 square feet, the largest floor plan in the complex, designed to feel more like a semi than a typical townhome. Located in one of Mississauga's most desirable communities, this home blends sophisticated design, smart functionality, and premium lifestyle features. With three separate outdoor areas, including a spacious rooftop terrace, its ideal for professionals, couples, or growing families. The open-concept main floor features luxury vinyl flooring throughout with no carpet anywhere, nine-foot ceilings, and oversized windows that flood the space with natural light. The sleek kitchen is built for both entertaining and daily living, showcasing quartz countertops, upgraded appliances, a five-burner gas stove, stylish backsplash, and modern cabinetry. Upstairs, two well-sized bedrooms share a full bathroom and a convenient laundry area. The third level is dedicated to a private primary suite with a walk-in closet, an elegant ensuite, and direct access to a tranquil balcony perfect for morning coffee or evening relaxation. At the top, the expansive rooftop terrace offers panoramic views and includes a gas BBQ hookup for effortless outdoor entertaining. Extras include two parking spaces, one underground and one surface level a large private storage locker, and an upgraded 240V Stage 2 EV charging outlet for eco-conscious living. Just steps from Clarkson GO, minutes to the QEW, and within walking distance to lakefront trails, top-rated schools, parks, shops, and restaurants. This is low-maintenance luxury living in a vibrant, well-connected neighborhood.
Inclusions: All Lighting Fixtures, Ceiling Fans, All Window Coverings, Refrigerator, Gas Stove, B/I Dishwasher, Bar Fridge in Kitchen, Stacked Washer & Dryer, Wall Shelf in Bathroom, Wall Shelves in Kitchen, Wall Shelves in Bedrooms, all TV Wall Mounts (3), Google Nest x Yale Door Lock, Nest Thermostat, 2 Parking Spaces, Upgraded 220V Stage 2 EV Charging Outlet in underground parking, Storage Locker
 37
37





