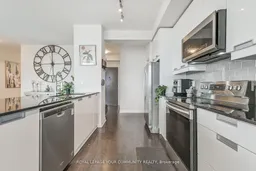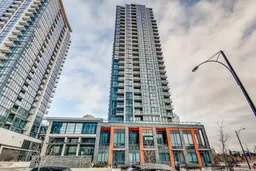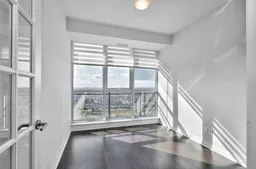Welcome To The Luxury Penthouse Suite at Crystal Condos! With Only 4 Units on This Floor, Unit 02 Is South Facing Overlooking The Mississauga Skyline, Lake Ontario & Downtown Toronto. This Corner Suite Boasts Over 2,042 Sqft Space. This spectacular 3+1 Penthouse features a split bedroom design with the master on one side and the bedrooms in the other side of the common living area. The 2 balconies offer stunning unobstructed park, city and lake views. One balcony is off the Master Bedroom and the other massive balcony is a wrap around and is off of the living room! The living areas have 9ft ceilings and floor to ceiling windows. The open concept kitchen features stainless steel appliances and lots of cabinetry. There are two master bedrooms each featuring a Walk-in Closet and an Ensuite Bathroom with Italian Marble (Nero Assoluto) Countertops. Den is very large and can be used as a 4th bedroom! Ensuite Laundry. Super functional and spacious layout. Move-In Ready to enjoy living luxuriously! Unit comes with two parking spots and a locker. *** EXTRAS: Located in the heart of Mississauga. Close to Square One, Heartland Plaza, Highways 401, 403, & 410. Bus Routes, Restaurants, Amenities, Parks.






