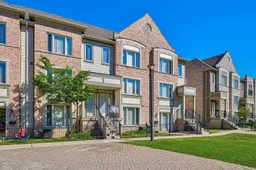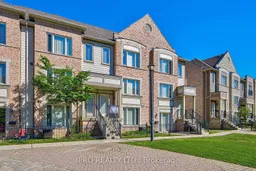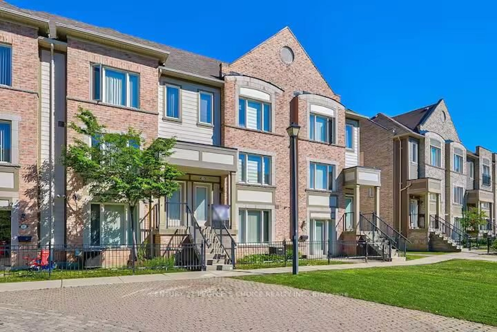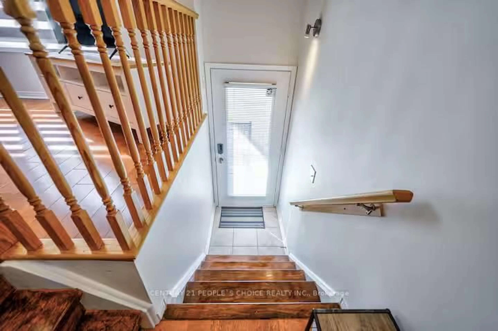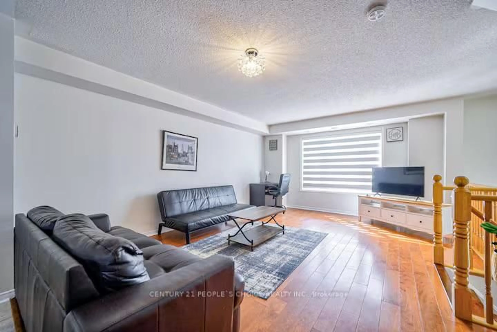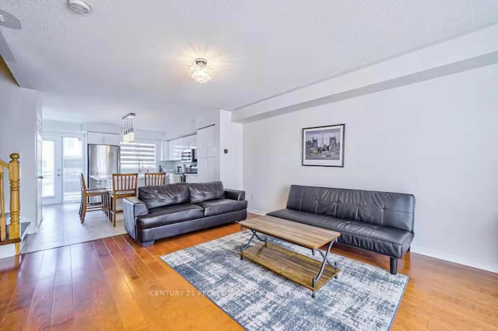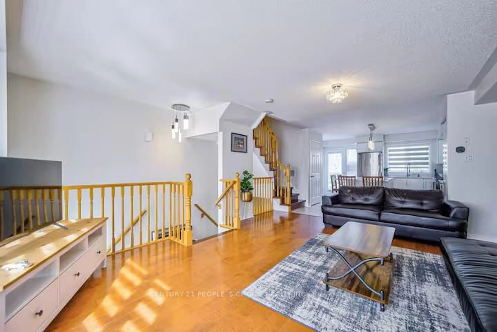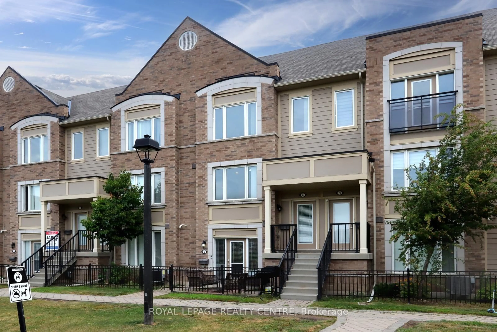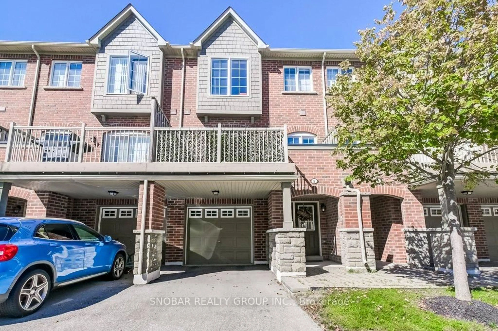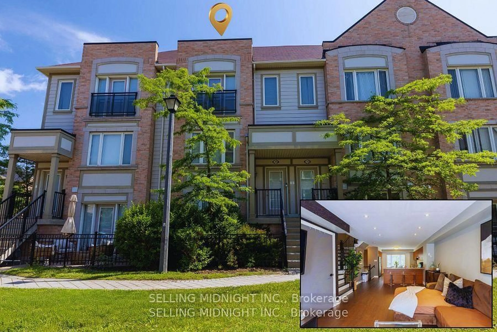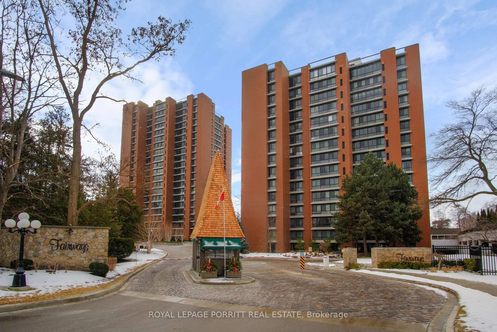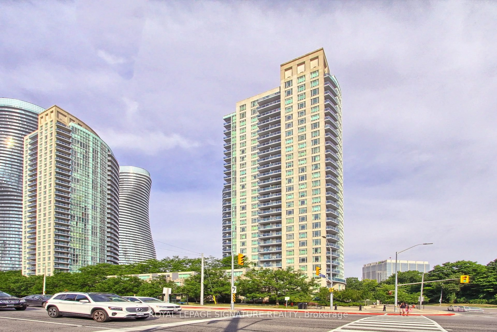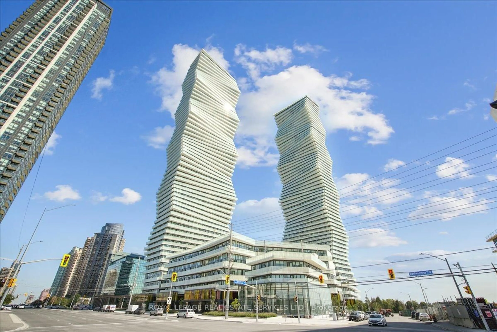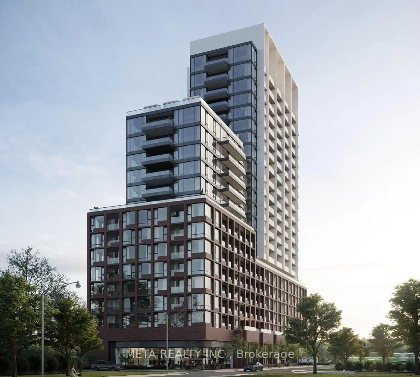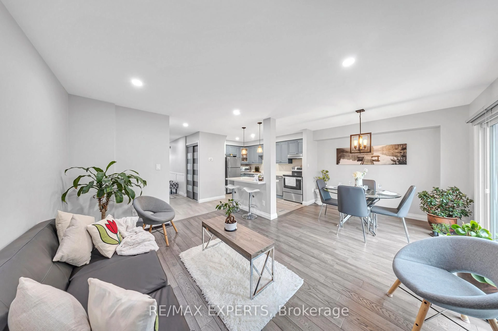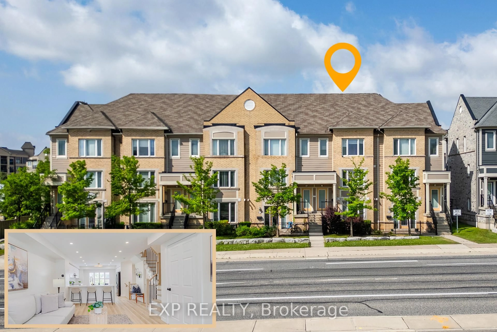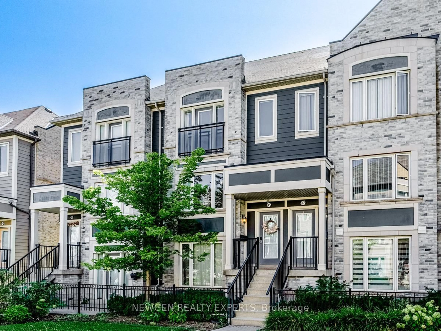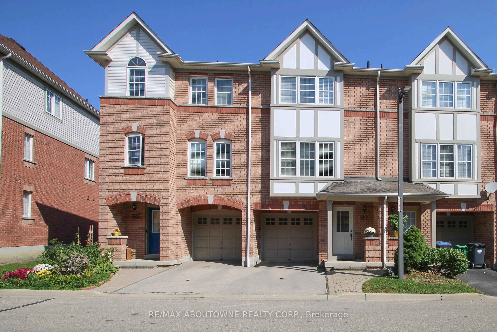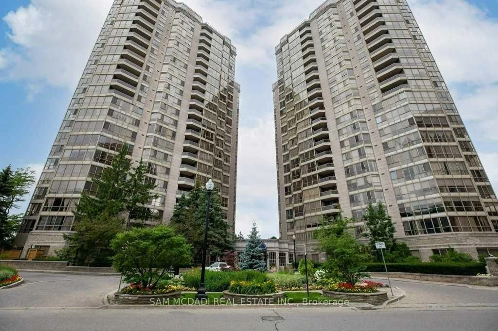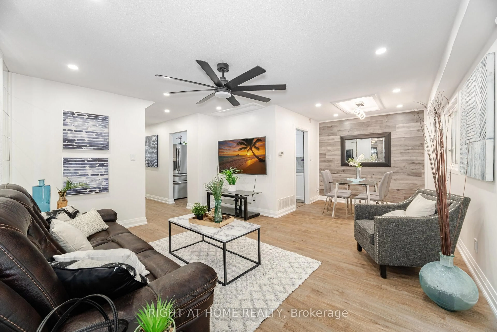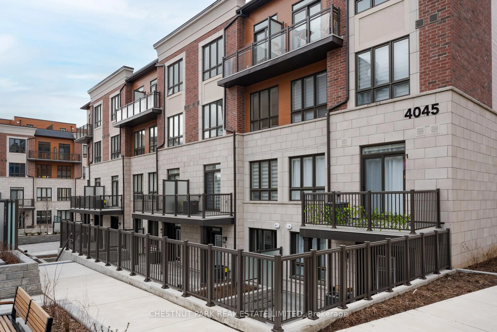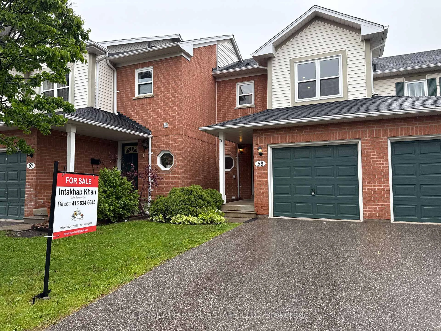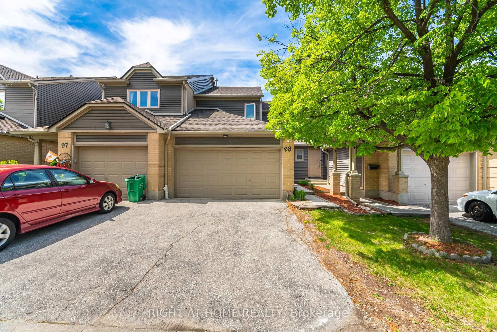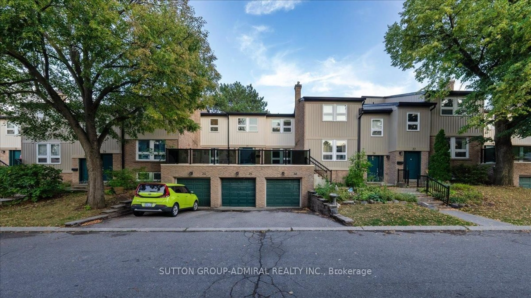3050 Erin Centre Blvd #101, Mississauga, Ontario L5M 0P5
Contact us about this property
Highlights
Estimated valueThis is the price Wahi expects this property to sell for.
The calculation is powered by our Instant Home Value Estimate, which uses current market and property price trends to estimate your home’s value with a 90% accuracy rate.Not available
Price/Sqft$618/sqft
Monthly cost
Open Calculator
Description
****Location Location **** Welcome to one of Mississauga's most exceptional townhomes located in most preferred neighborhoods of Mississauga in close proximity to Erin Mills Town Centre and many Big Box Stores within walking distance. This residence is positioned in a prime location with top-rated schools, a hospital, and all the amenities Mississauga has to offer, this property is a true find. The main floor features an open concept and spacious layout featuring a modern kitchen with s/s appliances, a large island, large living room and dining area with walkout to a huge balcony perfect for breakfast al fresco. The primary bedroom serves as a serene retreat with its own ensuite bathroom. Sunlight fills every corner of this home, enhancing its warmth and charm. With two parking spaces, including an oversized garage with additional storage, and a large driveway space, this home has it all. The unit has been upgraded with high end finishings from top to bottom including pot lights, quartz countertops island, backsplash and fresh quote of paint last year. Home is perfect for a first-time home buyer or investor. Close to Transit, top schools, community center is walking distance and much much more.
Property Details
Interior
Features
Main Floor
Living
6.01 x 4.44Hardwood Floor
Dining
6.01 x 4.44Hardwood Floor
Kitchen
4.33 x 3.99Exterior
Features
Parking
Garage spaces 1
Garage type Built-In
Other parking spaces 0
Total parking spaces 1
Condo Details
Inclusions
Property History
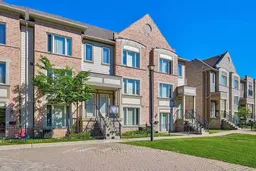 32
32