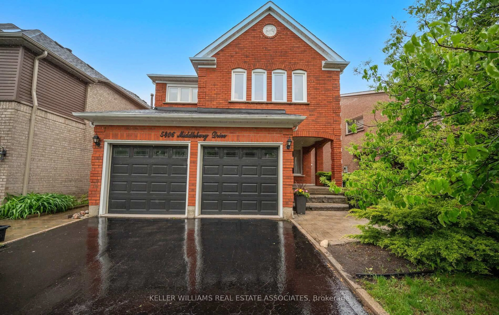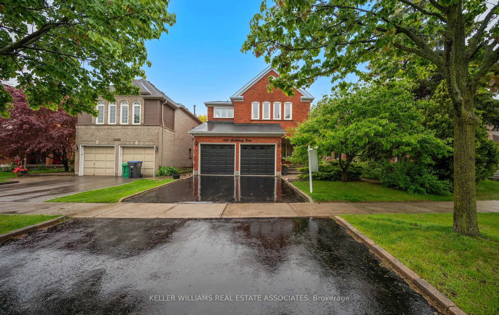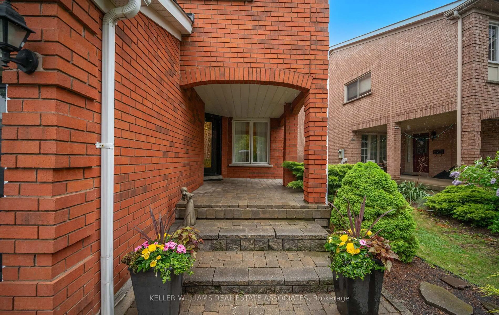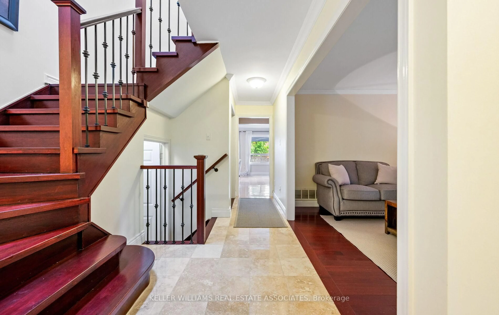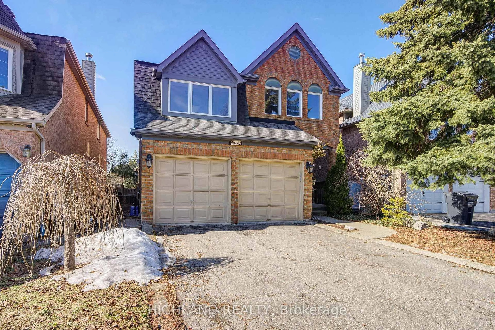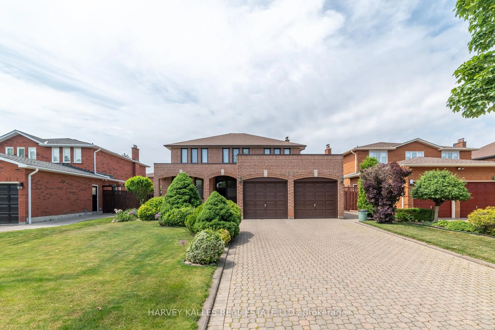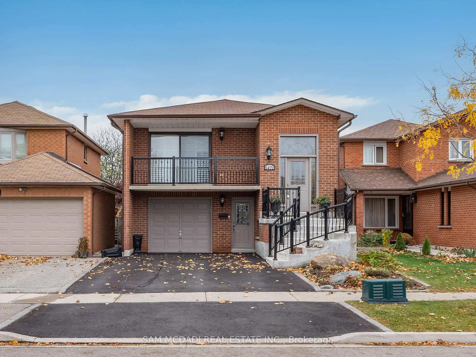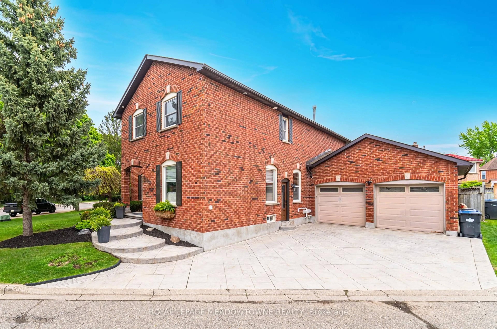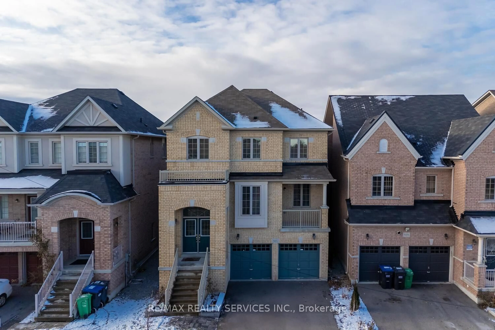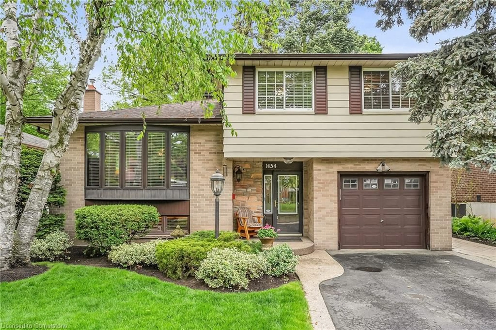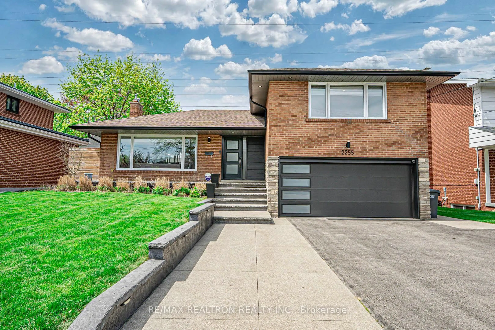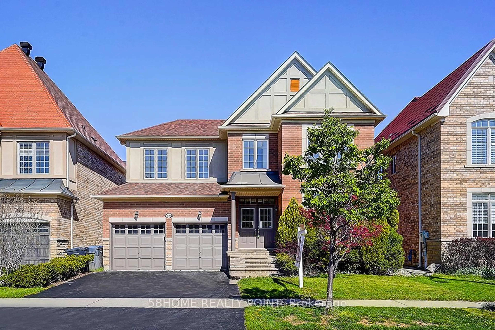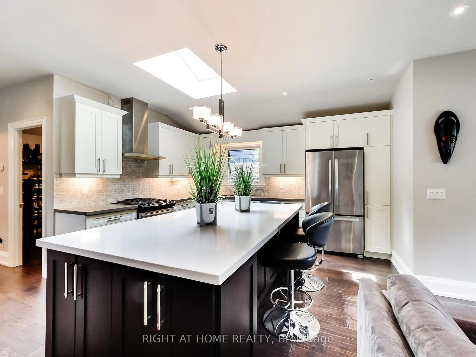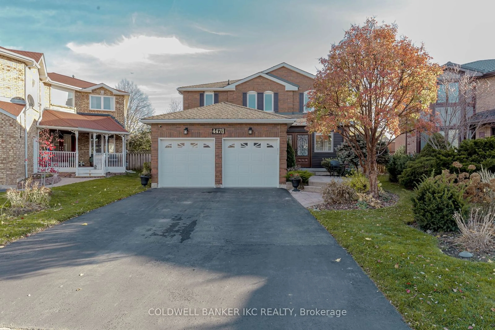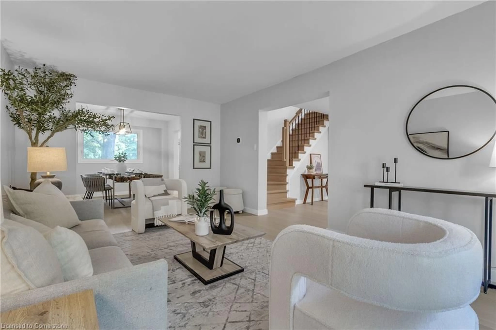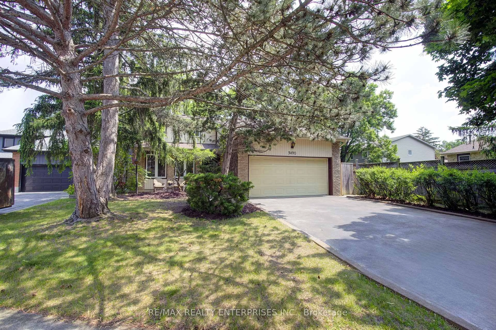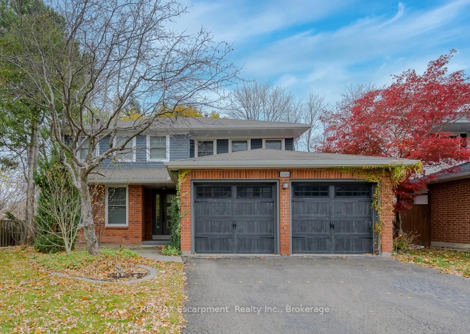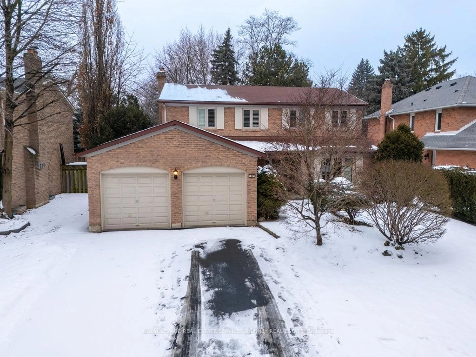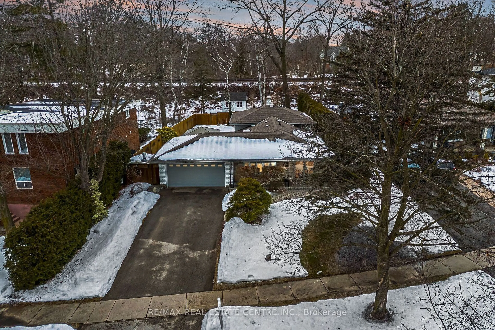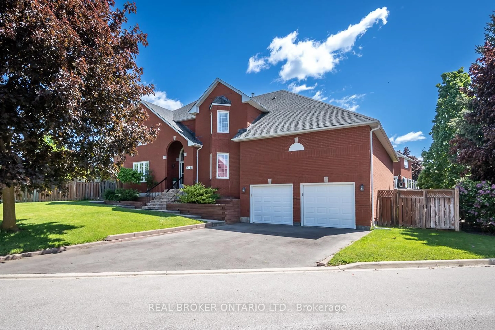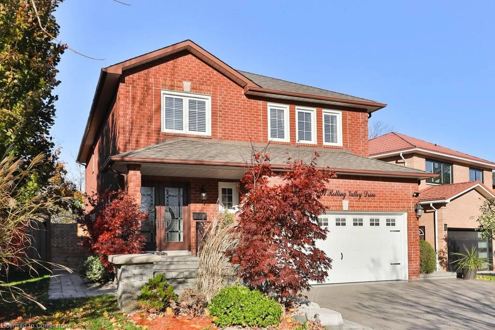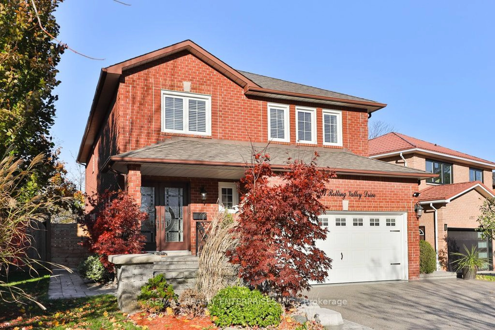5406 Middlebury Dr, Mississauga, Ontario L5M 5E8
Contact us about this property
Highlights
Estimated valueThis is the price Wahi expects this property to sell for.
The calculation is powered by our Instant Home Value Estimate, which uses current market and property price trends to estimate your home’s value with a 90% accuracy rate.Not available
Price/Sqft$674/sqft
Monthly cost
Open Calculator

Curious about what homes are selling for in this area?
Get a report on comparable homes with helpful insights and trends.
+8
Properties sold*
$1.6M
Median sold price*
*Based on last 30 days
Description
A RARE find at an UNBELIEVABLE price in today's market! Nestled in the heart of Central Erin Mills, this meticulously maintained home offers an exceptional blend of comfort, functionality in a prime location. The bright and airy living spaces are accentuated by large windows and a skylight that flood the home with natural light, creating a warm and inviting atmosphere. With four spacious bedrooms on the second floor and four bathrooms, this home is perfectly designed for a growing family. An additional bedroom in the fully finished basement, complete with a separate entrance, kitchen, and full bathroom provides an ideal setup for an in-law suite or guest accommodations. The main floor features a convenient laundry area next to the separate entrance, while the second floor is equipped with an additional laundry setup, ideal for those looking to capitalize on the additional living space in the basement. The kitchen features a large island, heated travertine tiles and plenty of cabinet space, with a walk out to the backyard where you can step outside to your private backyard oasis! A beautifully landscaped patio surrounds a salt water swimming pool (heater 2025), ready for summer relaxation and entertaining guests. Large electric awnings provide shade and continue the indoor aesthetic into the outdoor living space. Located in a family-friendly neighborhood, this home is within walking distance to top-rated schools, including John Fraser Secondary School and St. Aloysius Gonzaga Secondary School. Homewoners enjoy proximity to Erin Mills Town Centre, offering a plethora of shopping, dining, and entertainment options. Parks located right across the street, next to baseball diamonds, tennis courts and wooded walking trails. This community boasts excellent connectivity, with major highways such as the 403, 401, and QEW, as well as access to public transit via the Streetsville GO Station, for seamless commuting. You do not want to miss out on this opportunity!
Property Details
Interior
Features
Bsmt Floor
Br
3.6 x 3.32Broadloom / Window
Kitchen
5.26 x 3.01Combined W/Dining / Tile Floor / Window
Dining
5.26 x 3.01Combined W/Kitchen / Tile Floor / Window
Living
4.87 x 3.24Broadloom / Window
Exterior
Features
Parking
Garage spaces 2
Garage type Attached
Other parking spaces 2
Total parking spaces 4
Property History
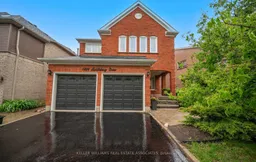 50
50