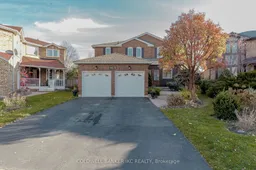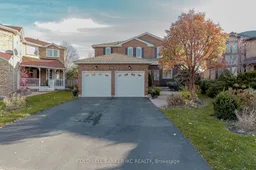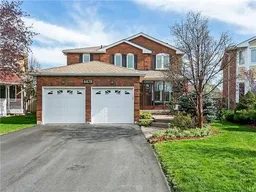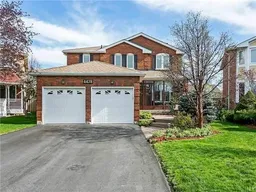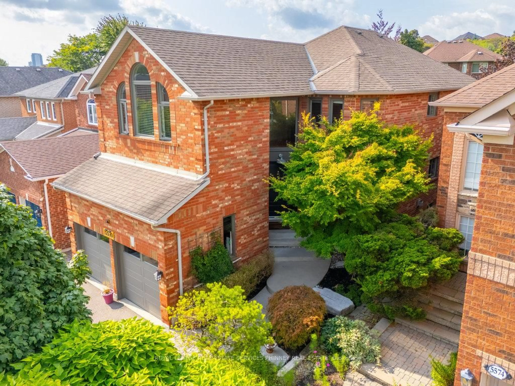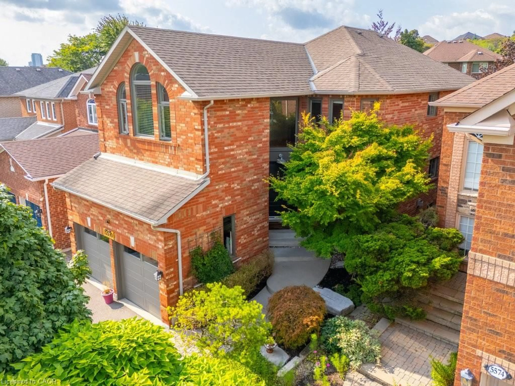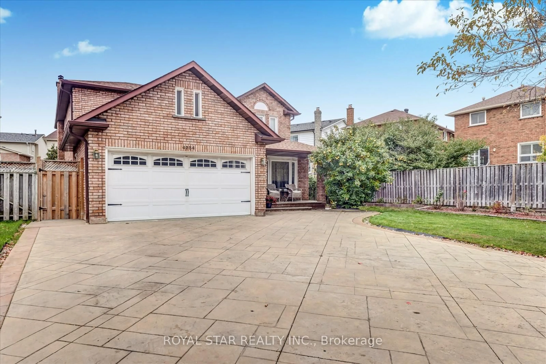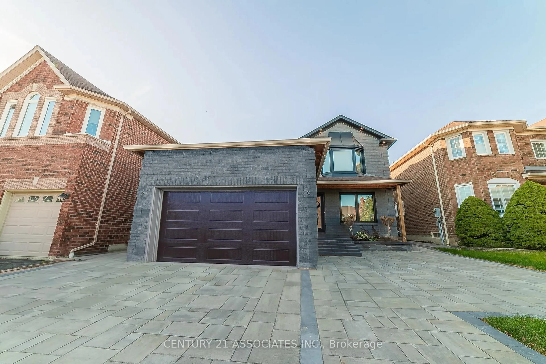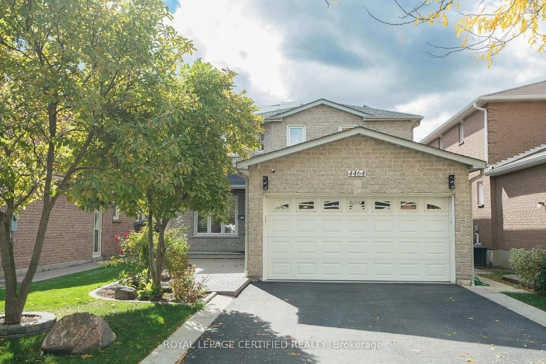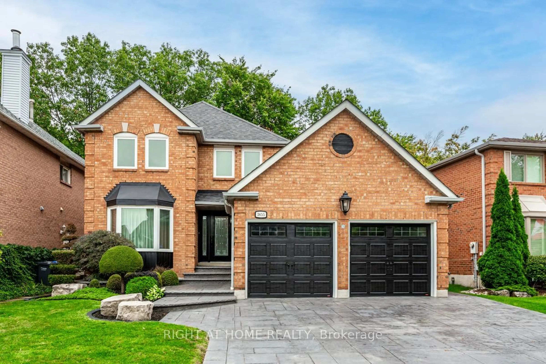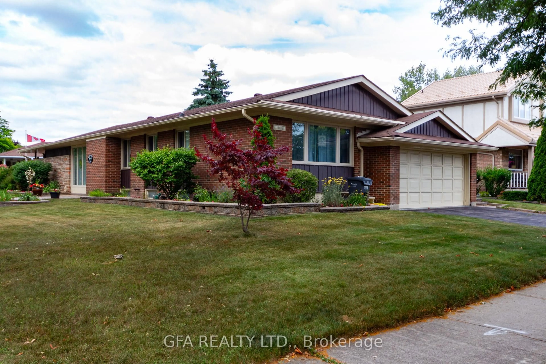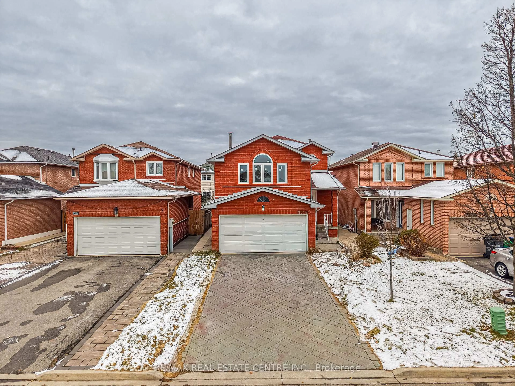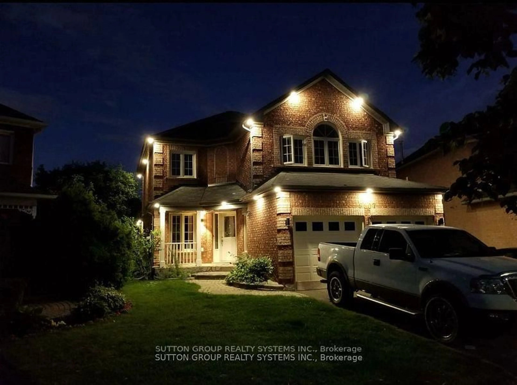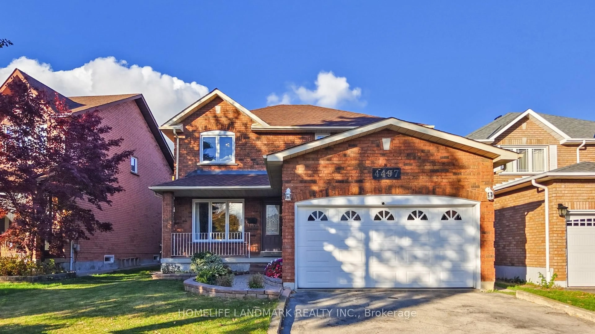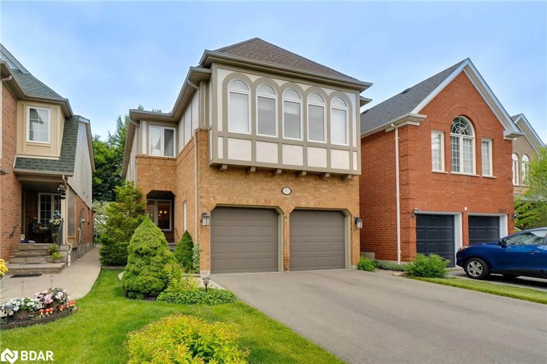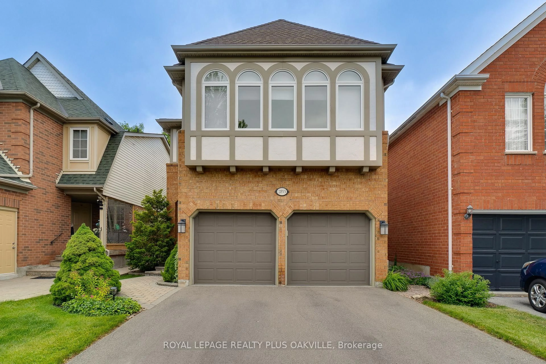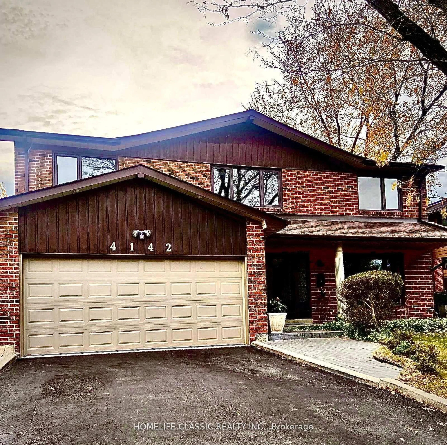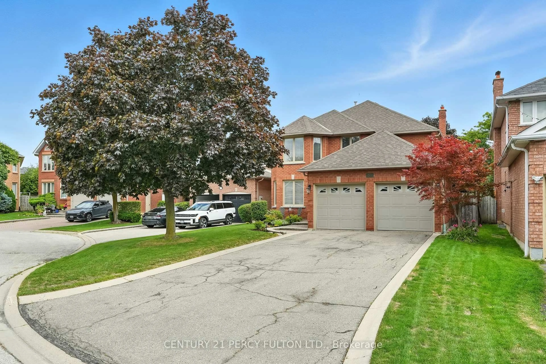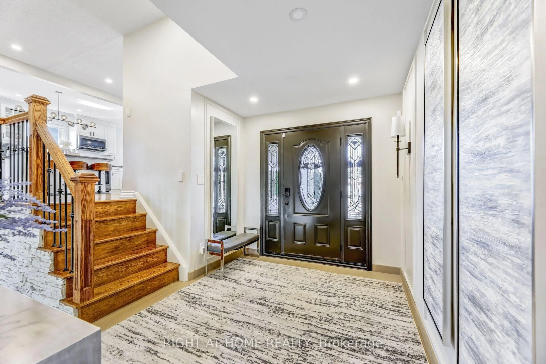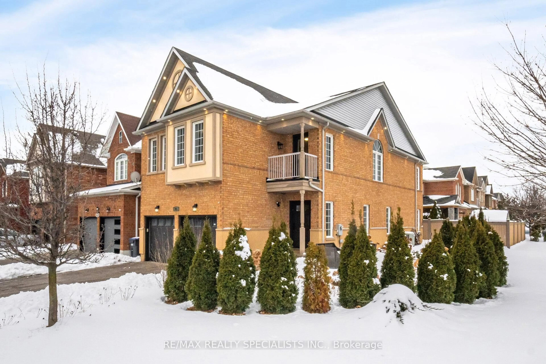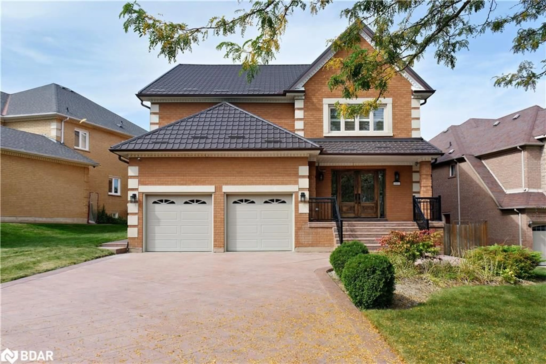Location!!!A MUST SEE! Your Stylish Home welcomes you warmly with a Double Door Entry and Heated Enclosure before you enter the House.Foyer leads you to a fully Open Concept bright and spacious Living/Fam/Dining. Spacious Kitchen features extended cabinets, Breakfast area with French Door walkout to a fully Landscaped Yard with Inground Saltwater Pool, Hot Tub, Stone and Stamped concrete Entertainment area and Shed for your toys! Main Floor offers a Spacious 5th bdrm for Seniors in the family or Office space. Planked Hardwood Floor, Potlights throughout, Floating Staircase takes you to the 2nd foor with 4 bright spacious rooms featuring L-Shaped Master bdrm with Bay Windows.Finished Basement with large Recreation Area, Fireplace, 3-piece Bath, Den and 2 addntl Storage Rooms. This home is truly a complete package offering Style, Comfort, Functionality, and Convenience. Walking distance to Gonzaga/Fraser, Comm Ctr, Hospital, Grocery, Mall/Cinema &Restaurants. Mins frm Major Hwys.
Inclusions: Stove, Washer & Dryer, Fridge, Dishwasher, Microwave, All window coverings, All Elf's. S/S Fridge and Chest Freezer in Basemen
