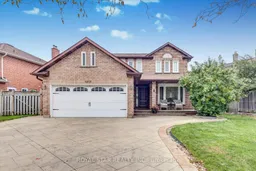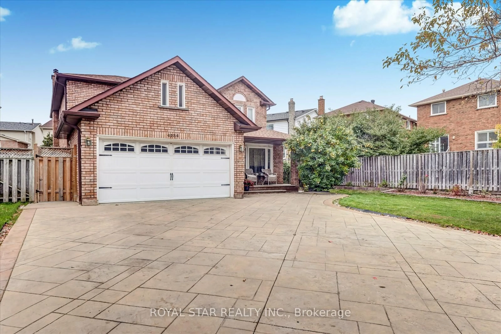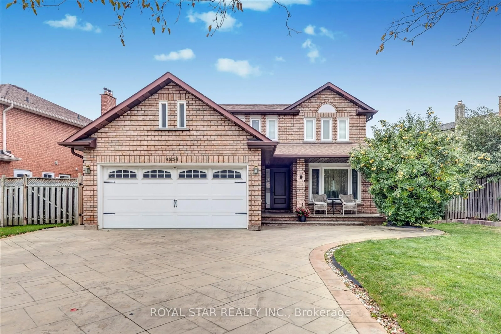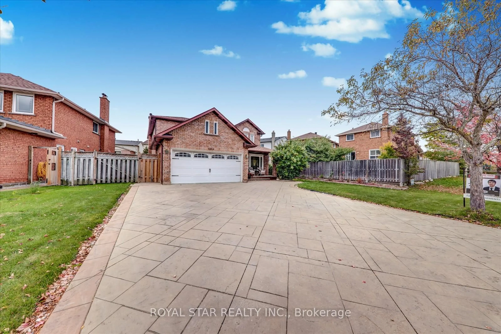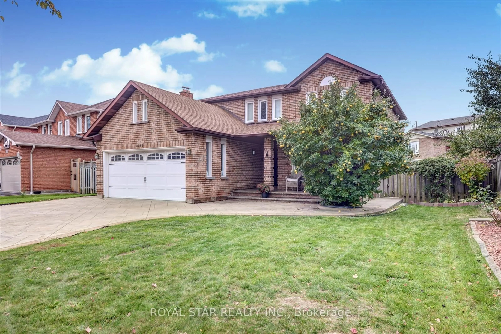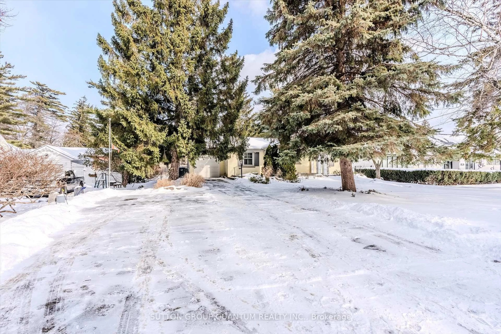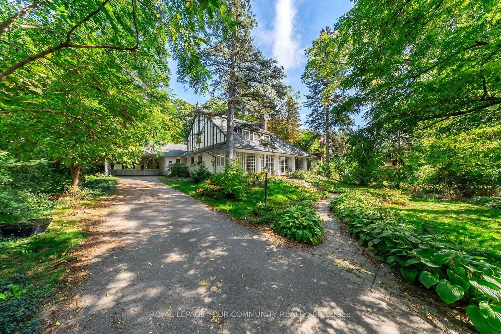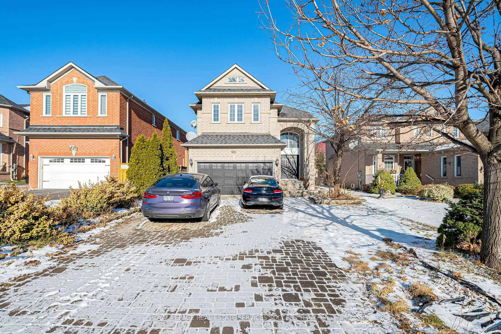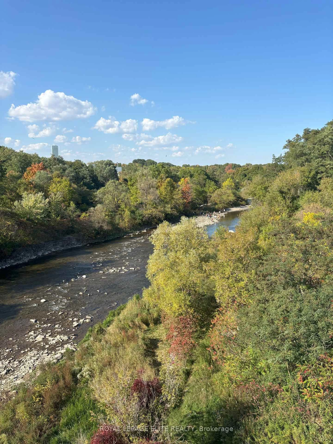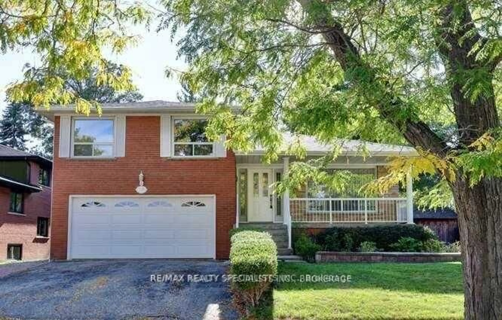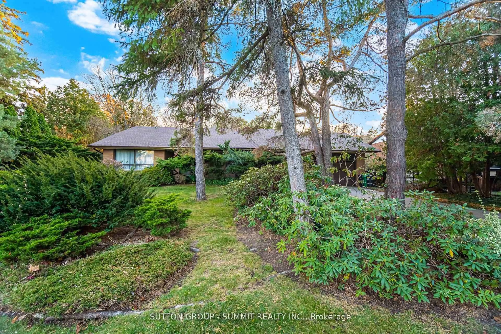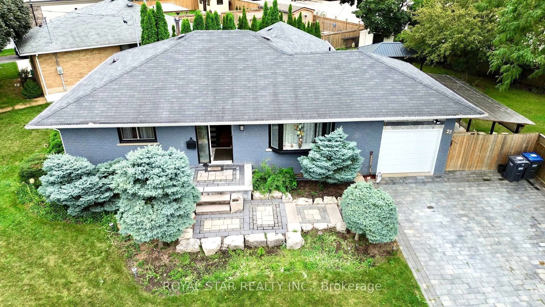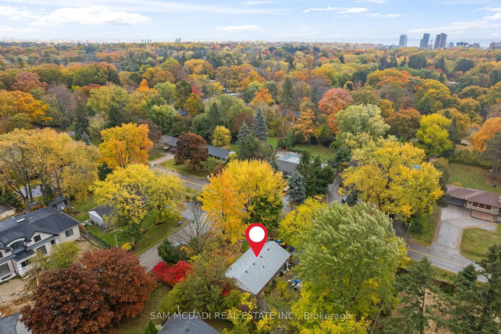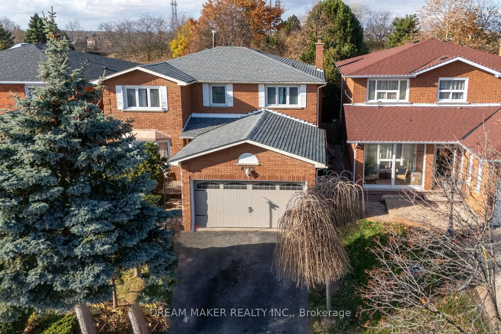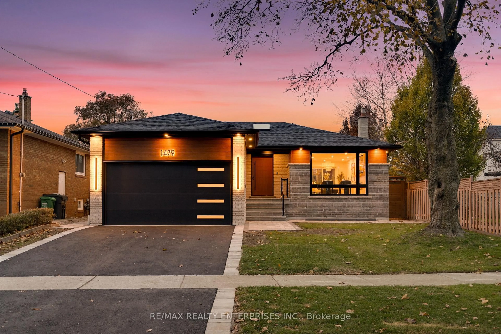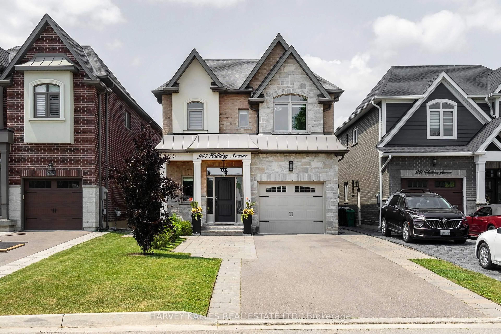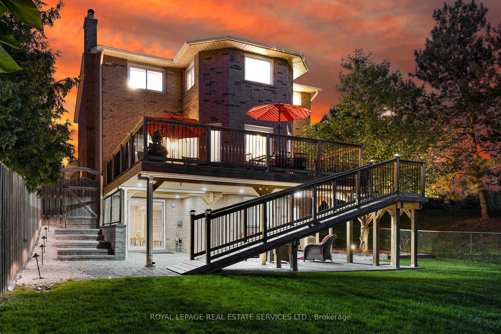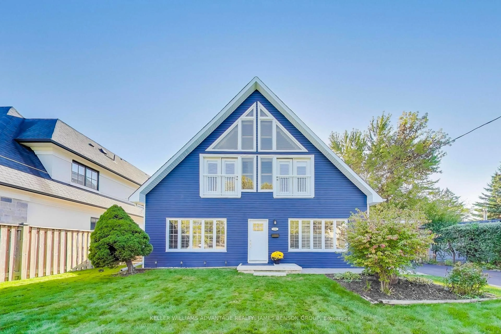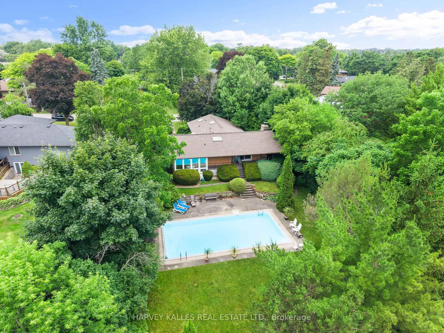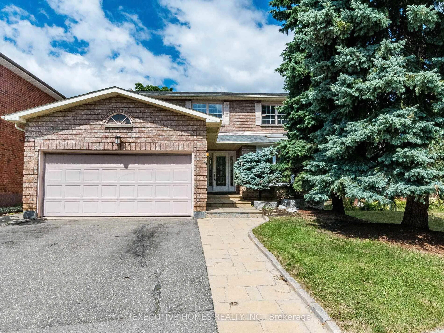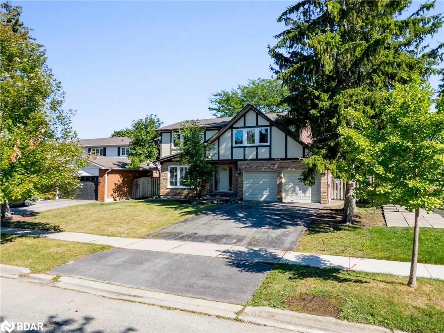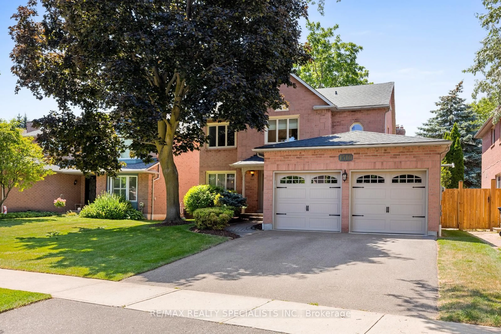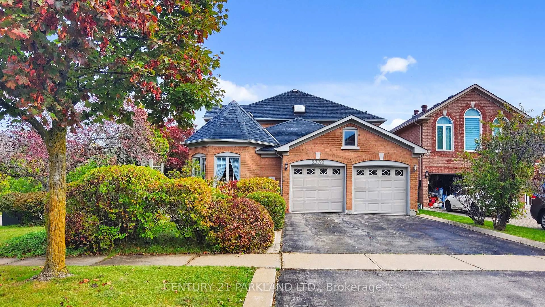4234 Hazineh Crt, Mississauga, Ontario L5B 3N5
Contact us about this property
Highlights
Estimated valueThis is the price Wahi expects this property to sell for.
The calculation is powered by our Instant Home Value Estimate, which uses current market and property price trends to estimate your home’s value with a 90% accuracy rate.Not available
Price/Sqft$479/sqft
Monthly cost
Open Calculator
Description
Welcome to 4234 Hazineh Crt, in a quiet cul-de-sac of an exclusive enclave, this executive & prestigious home in the best area of Mississauga in Credit View neighbourhood, in the heart of Mississauga and city center, a pleasure to live in and raise your kids happily and peacefully. the largest lot and frontage in this subdivision, close to all amenities, just few minutes to HWYs, schools, Squire One, shopping center, community center, transit rout, school and much more... very well laid out, provides flow and flexibility, Ideal for big families or professional seeking space to grow, big and squire hallway, good size kitchen with Granit counter top and breakfast area, formal living room, Dining room and family room open to office, 4 generous size Bedroom 4 Bathroom, main floor laundry with side entrance, Double Scarlet O'Hara Staircase open to lower level, with large rec room and two bedroom, designed for everyday living and refined entertaining, enjoy seamless indoor and out door, stamp concert all around the house, 7 parking space on the driveway, home offer perfect balance of tranquility and convenience in a sought after family friendly neighborhood and location, and the large truly wonderful home in the court to see. it's better not to miss. please see the virtual tour.
Property Details
Interior
Features
Main Floor
Living
5.24 x 3.48Bay Window / Combined W/Dining / hardwood floor
Dining
4.57 x 3.48Formal Rm / Combined W/Living / hardwood floor
Kitchen
7.1 x 3.35Family Size Kitchen / Breakfast Area / W/O To Patio
Family
5.67 x 3.35Combined W/Office / Sw View / hardwood floor
Exterior
Features
Parking
Garage spaces 2
Garage type Attached
Other parking spaces 7
Total parking spaces 9
Property History
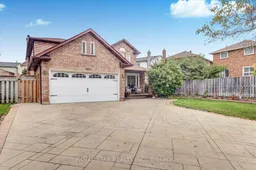 36
36