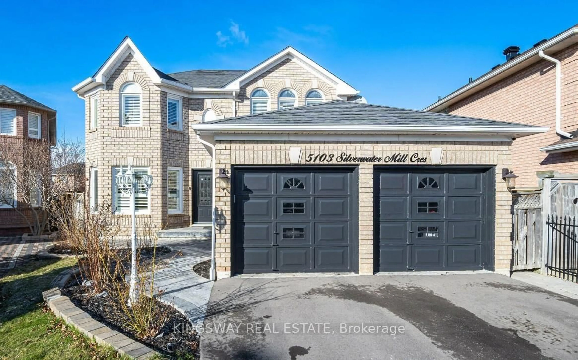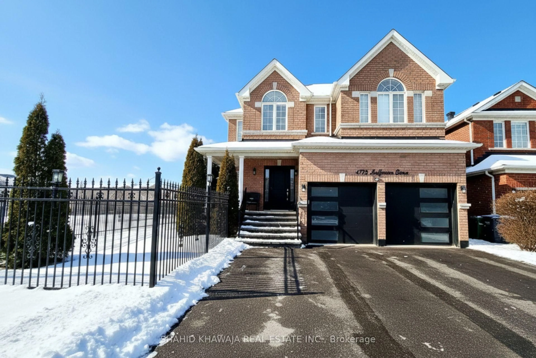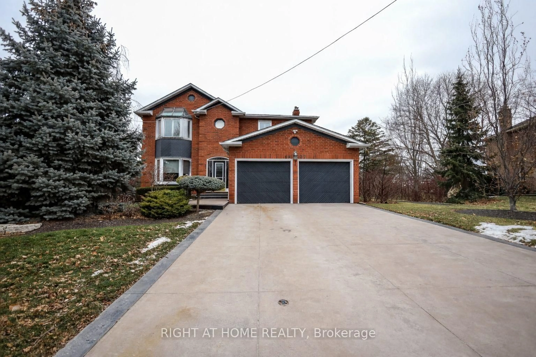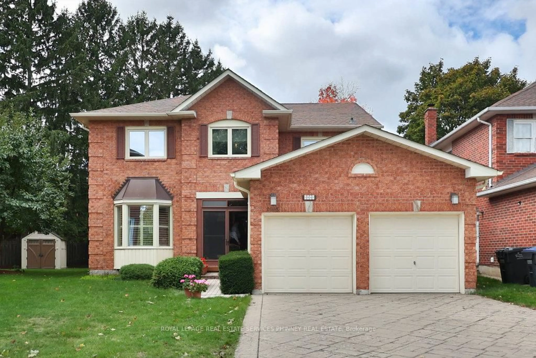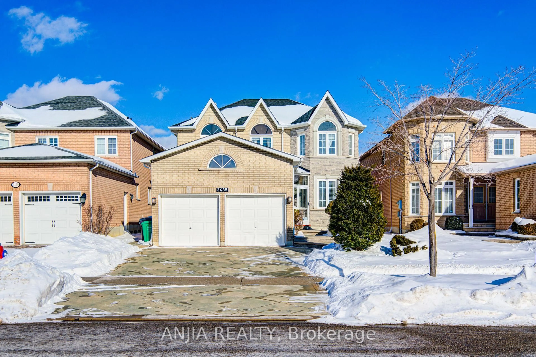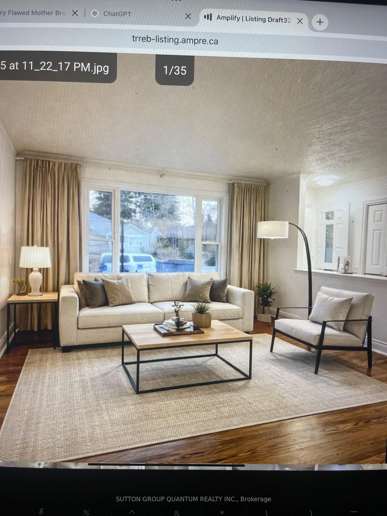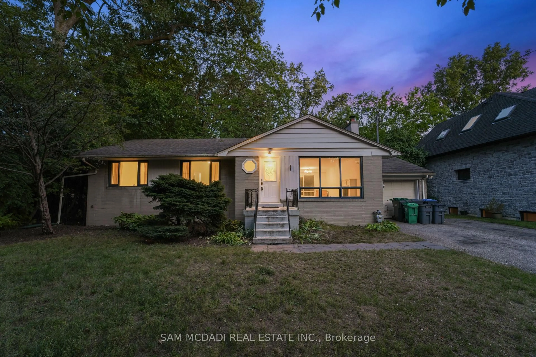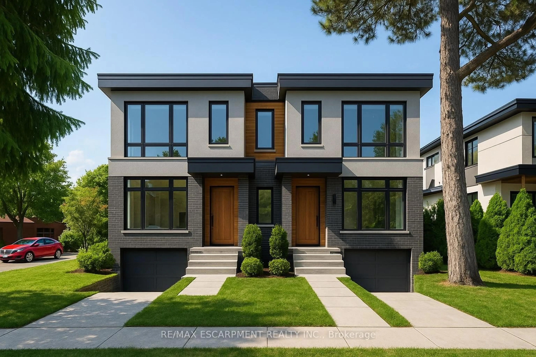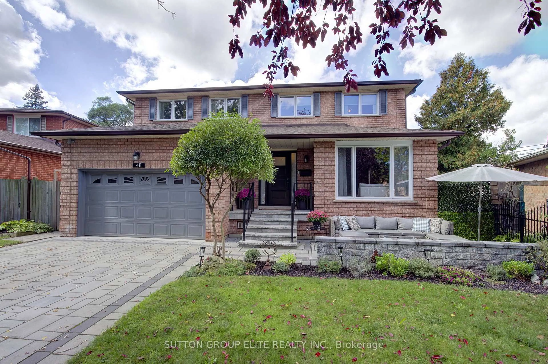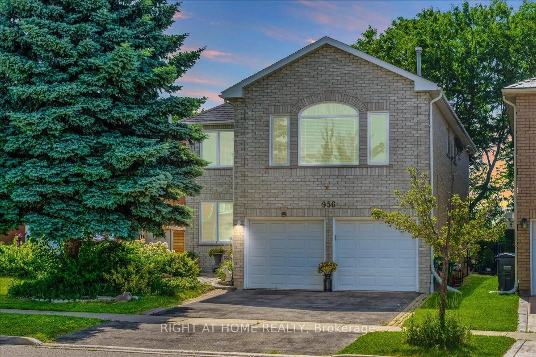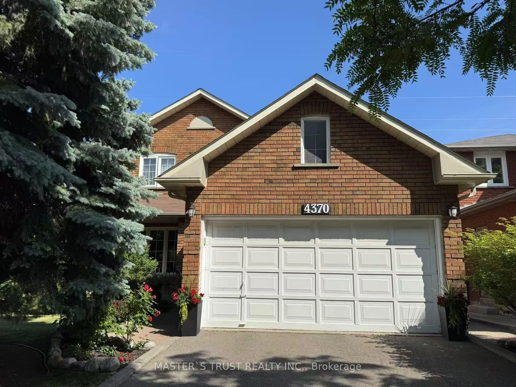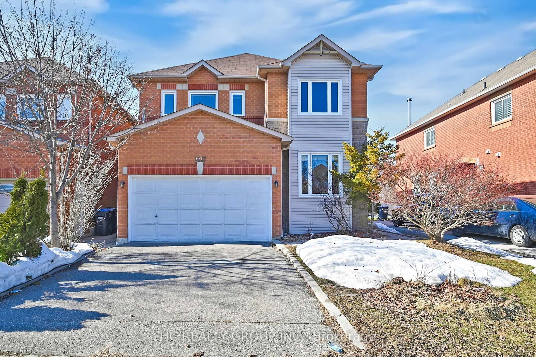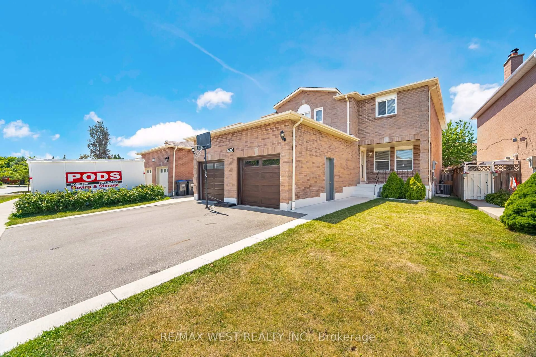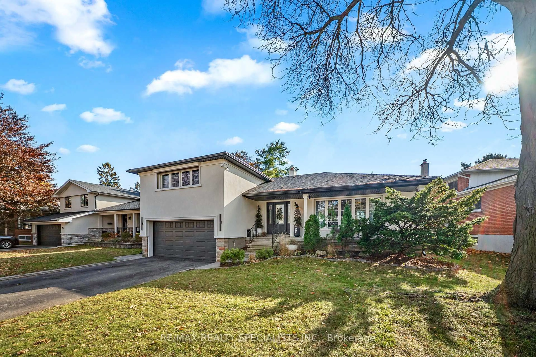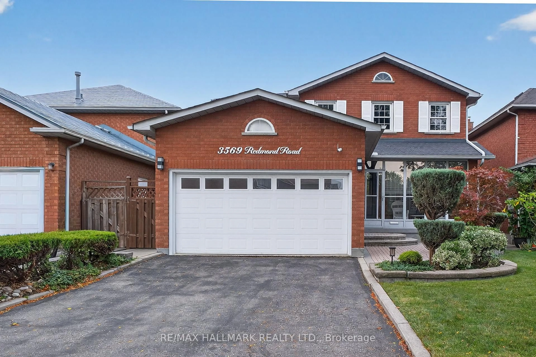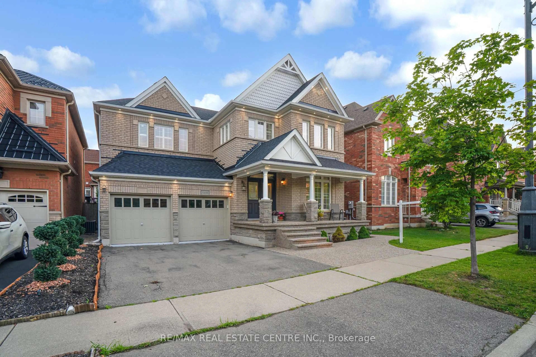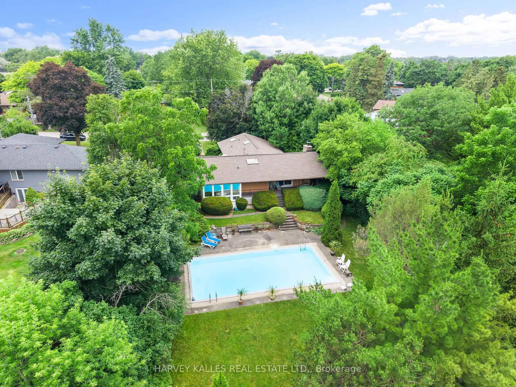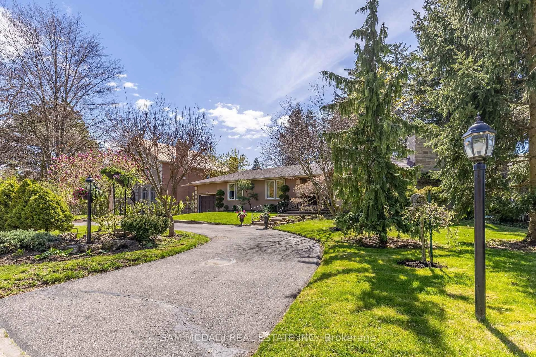This home is situated in the exclusive Credit Pointe neighbourhood in Central Mississauga. Designer driven, extensive renovations which modernize the space create a more functional layout w/finishes rarely found at this price point. Over 3000 Sq Ft. of upgraded living space on 3 levels. Step inside & find stylish marble herringbone flooring in the entry, powder and laundry areas. Wide plank hrdwd floors throughout the main/upper. An Expanded & highly upgraded kitchen w/massive centre island, custom cabinetry, blown glass pendant lights, integrated pull-outs & pantry, high end S/S Fisher & Paykel Fridge/Stove, Miele D/W & under cabinet beverage cooler. A stunning Quartzite counter w/herringbone marble & matching Quartzite backsplash. A unique under window reading nook to compliment the space. The family/living room has a gas fireplace w/custom surround & built-ins. Spacious Dining area for your formal entertaining w/beautiful LED chandelier and wall sconces to accent the space. Doing laundry in the renovated space makes the chore a little more tolerable. Upstairs has a dbl door entry to a large primary bedroom complete w/a truly spa inspired ensuite bath. 24x24 heated tile floor, double sink w/custom vanity, pendant lighting, glass enclosed shower, standalone soaker tub. W/I Closet. Two add bedrooms w/large dbl wall to wall closets, perfect for kids, or guests alike. The main upper bath has been fully renovated & is both sophisticated & functional. The lower level features an open rec room, office w/custom built-in desk & shelving, an upgraded storage room & a 2 piece bthrm. The backyard boasts a low maintenance artificial turf yard w/integrated stone walkway, a hot tub, & patio area. There is a poured concrete pad w/electrical conduit for a future shed/cabana. The garage has even been renovated w/epoxy floor, insulated slatwall system, new garage doors & automatic openers & heater. This is one of those houses that you should run to check out! Its a real beauty!
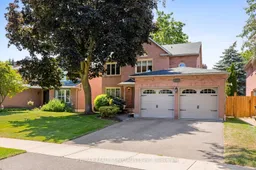 50
50

