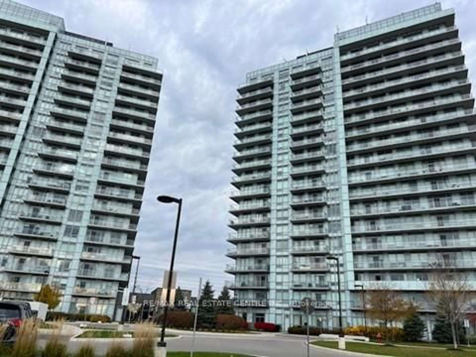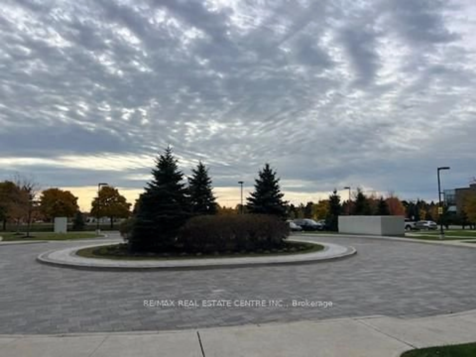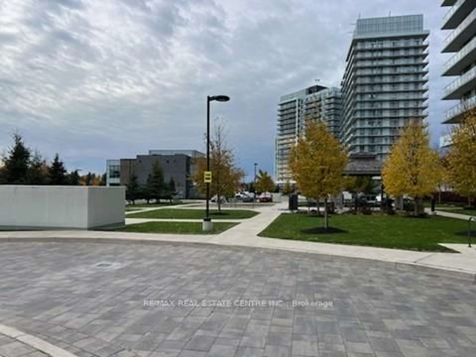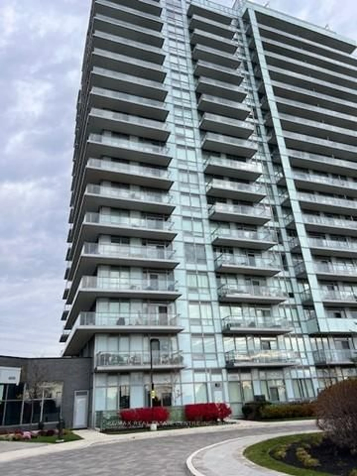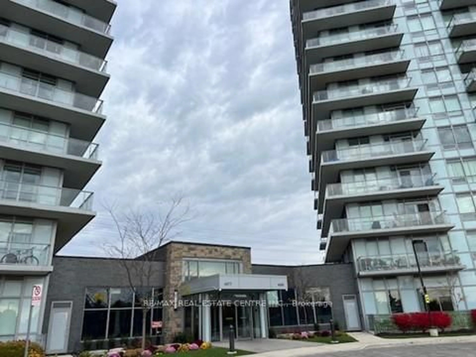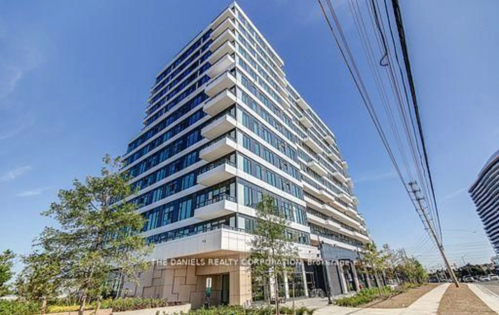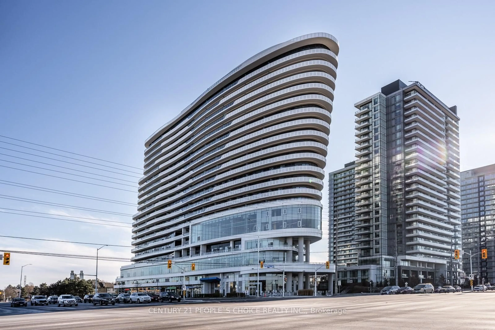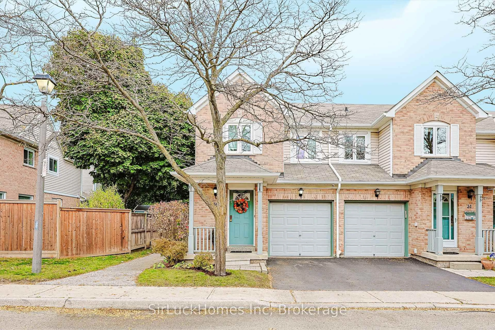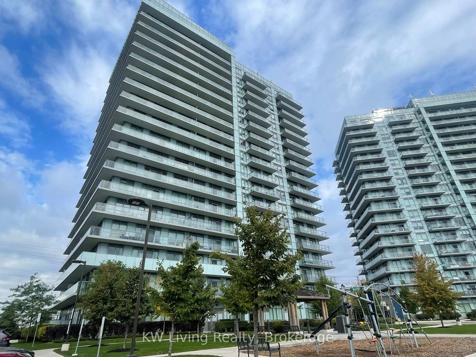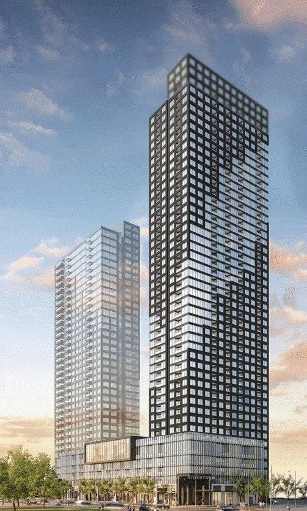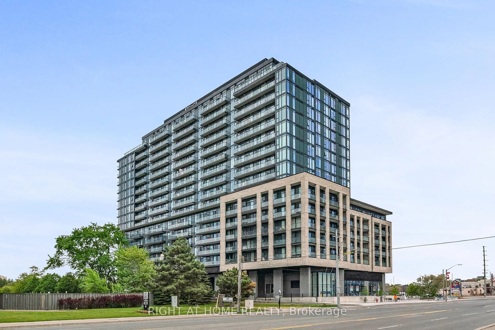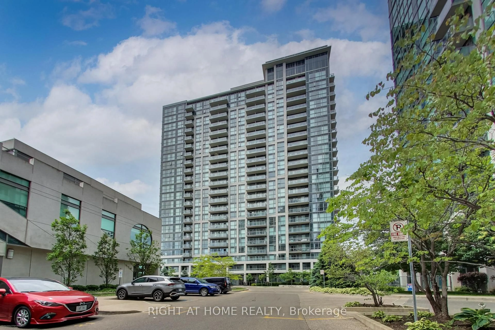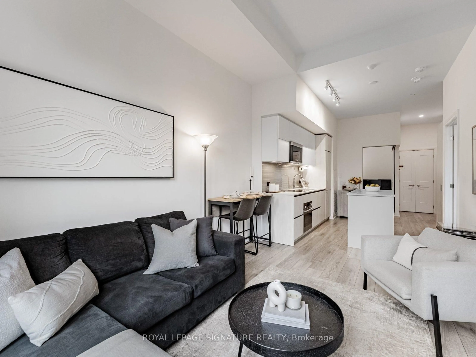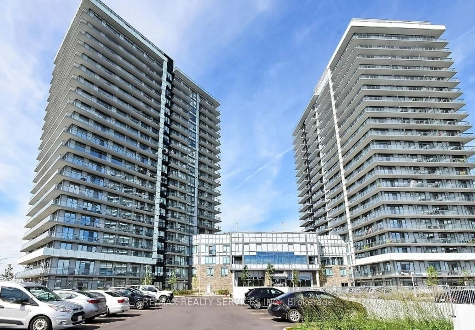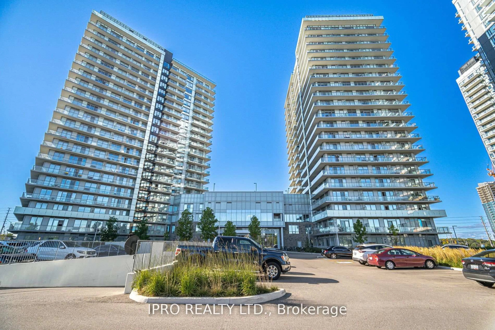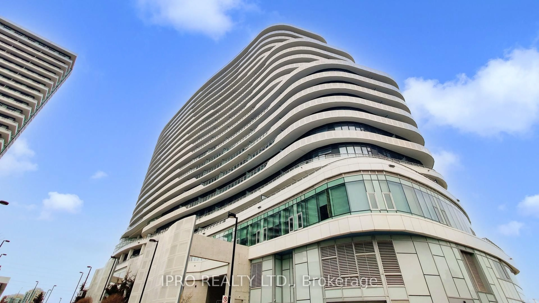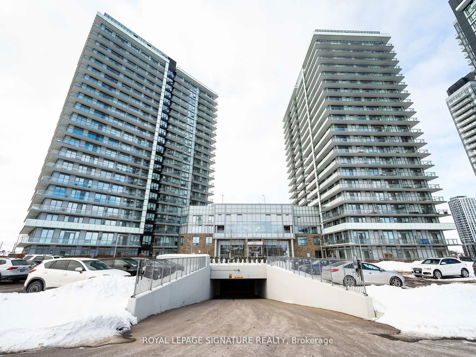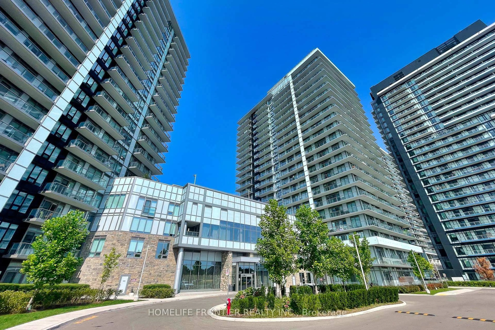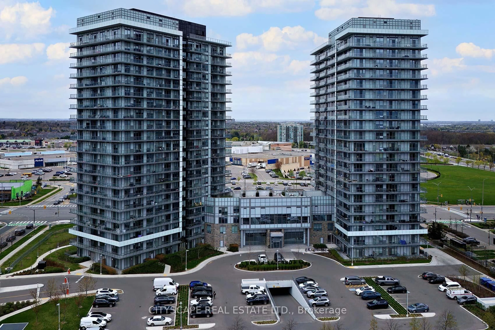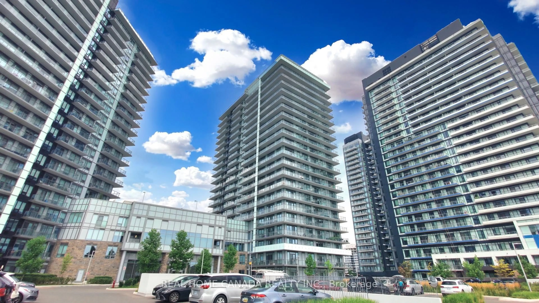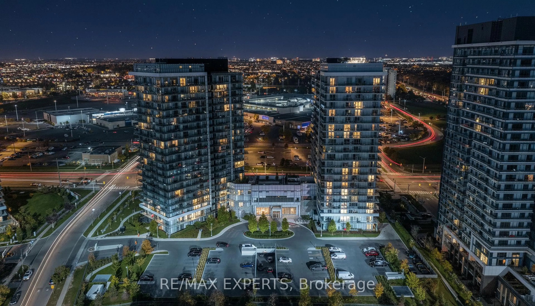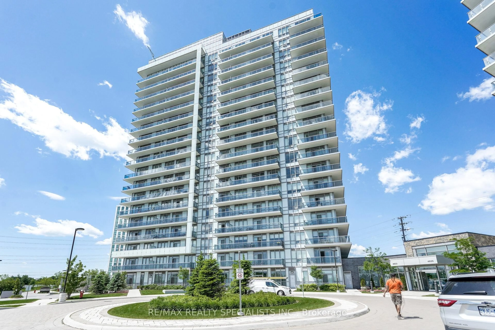4699 Glen Erin Dr #1601, Mississauga, Ontario L5N 3L3
Contact us about this property
Highlights
Estimated valueThis is the price Wahi expects this property to sell for.
The calculation is powered by our Instant Home Value Estimate, which uses current market and property price trends to estimate your home’s value with a 90% accuracy rate.Not available
Price/Sqft$778/sqft
Monthly cost
Open Calculator

Curious about what homes are selling for in this area?
Get a report on comparable homes with helpful insights and trends.
+22
Properties sold*
$658K
Median sold price*
*Based on last 30 days
Description
Luxury Living in Erin Mills! Discover this stunning 2-bedroom + den, 2-bath suite at Mills Square by Pemberton. Ideally located across from Erin Mills Town Centre and steps to Credit Valley Hospital, this modern condo offers 9' ceilings, luxury vinyl flooring and floor-to-ceiling windows. The sleek kitchen boasts white cabinetry, quartz countertops, glass backsplash, stainless steel appliances, and a functional island with breakfast bar. The open-concept living area walks out to a private balcony. Primary bedroom features a spa-inspired ensuite; den includes custom built-ins-perfect for a home office. Includes one premium parking sport and a locker. Enjoy resort-style amenities: indoor pool, gym, yoga studio, sauna, steam room, party room, rooftop terrace with BBQ's, mini-gold, playground and more. A refined lifestyle in the heart of Erin Mills!
Property Details
Interior
Features
Main Floor
Primary
3.05 x 2.83Laminate / Large Closet / Large Window
Living
3.05 x 4.9Laminate / Combined W/Dining / W/O To Balcony
Dining
3.05 x 4.6Laminate / Combined W/Living / Open Concept
Den
2.23 x 2.75Laminate / Separate Rm / Open Concept
Exterior
Features
Parking
Garage spaces 1
Garage type Underground
Other parking spaces 0
Total parking spaces 1
Condo Details
Amenities
Concierge, Elevator, Exercise Room, Gym, Ind. Water Softener, Indoor Pool
Inclusions
Property History
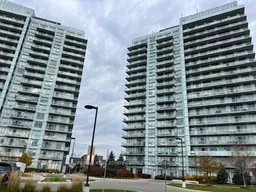 29
29