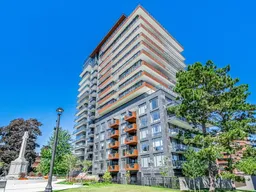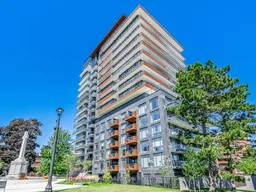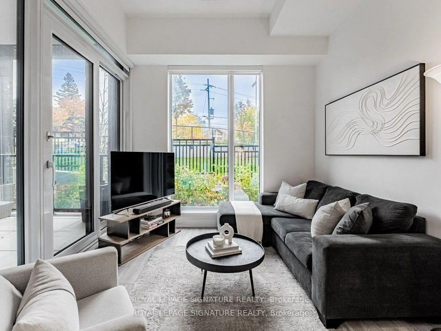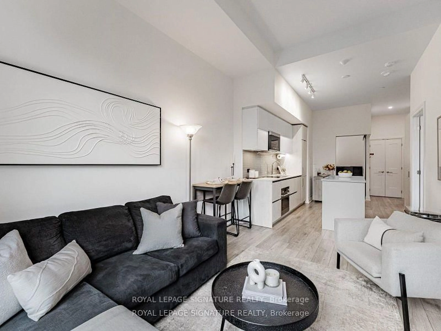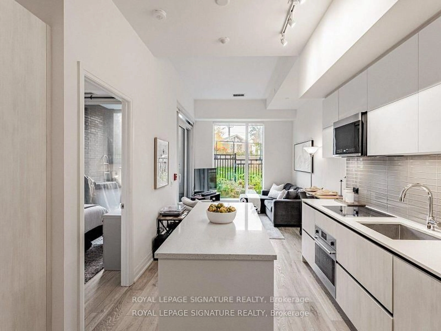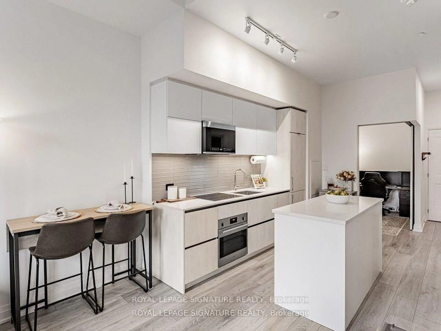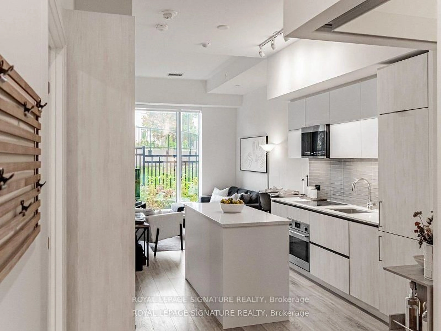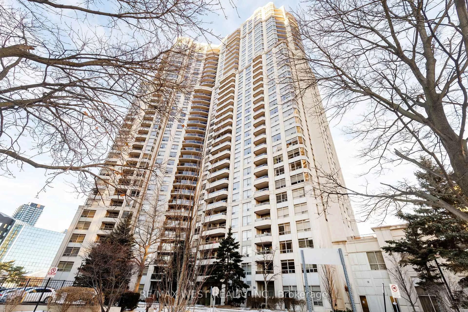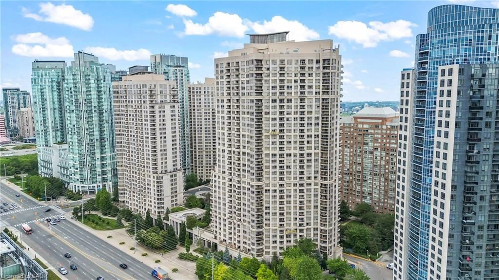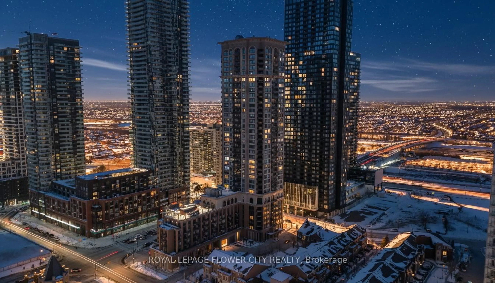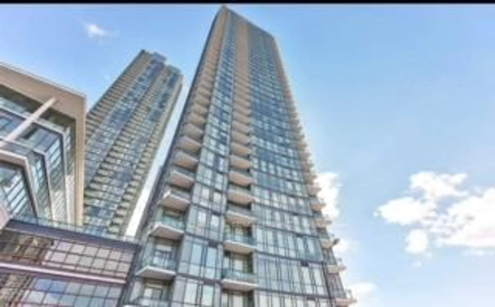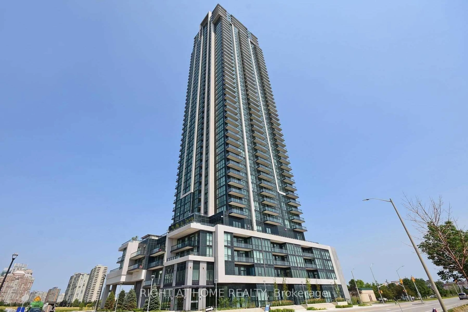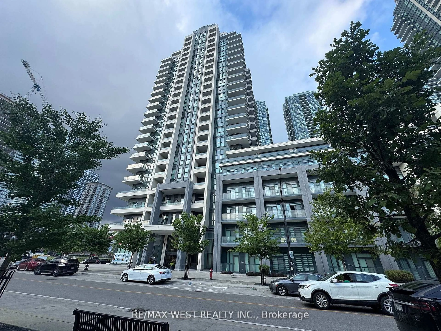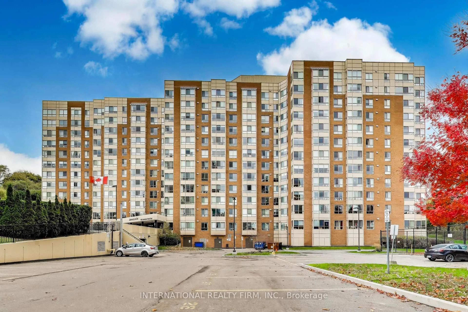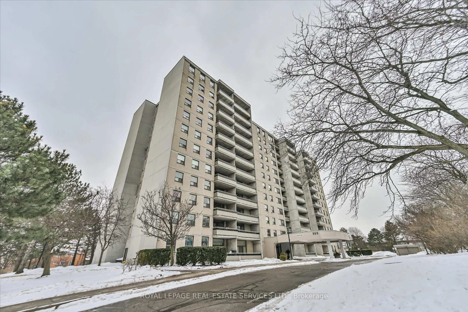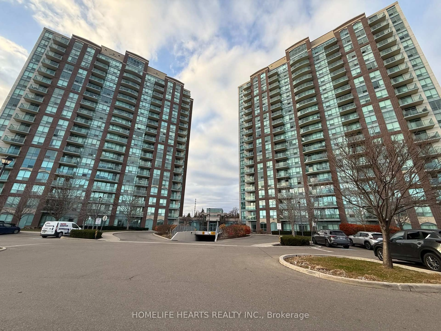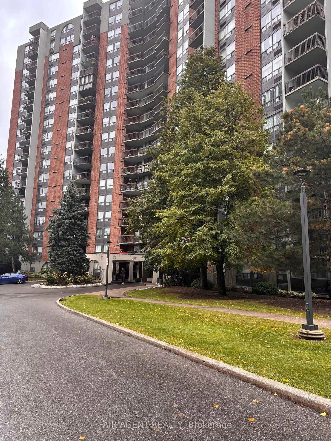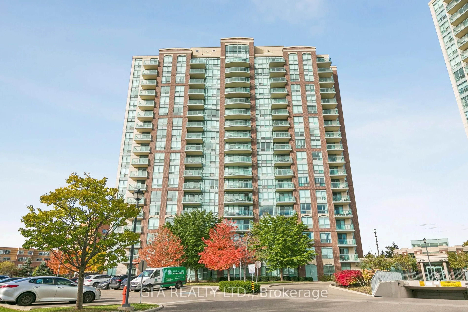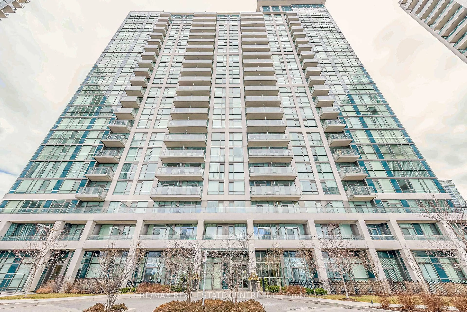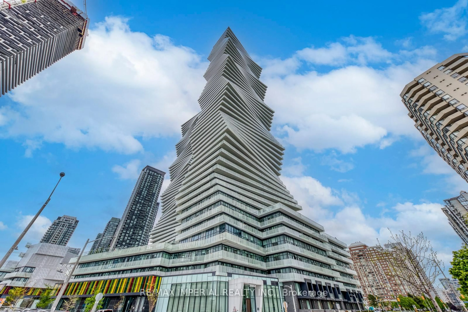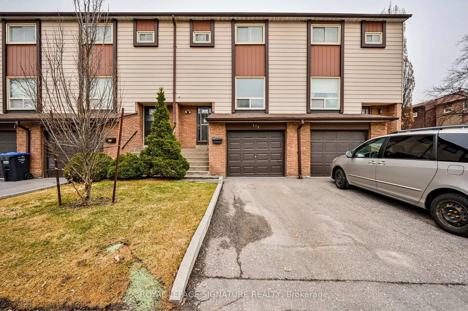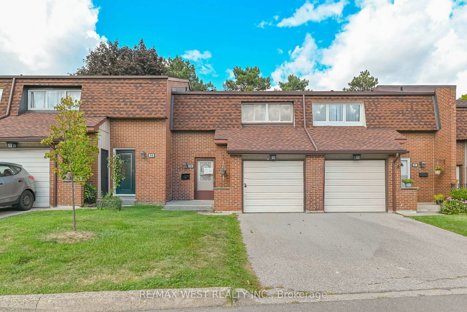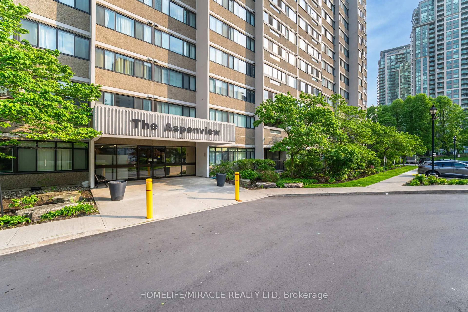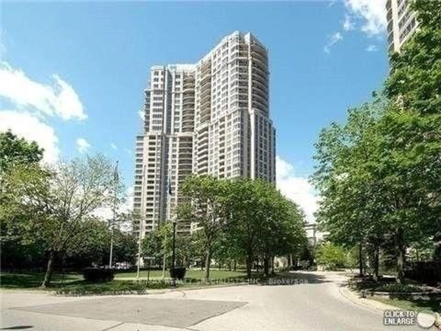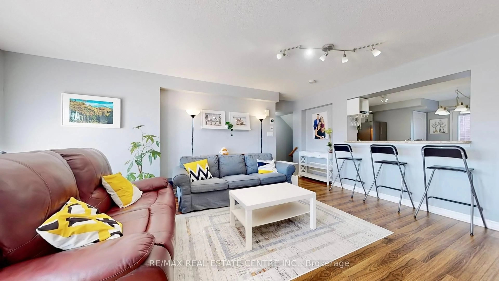21 Park St #102, Mississauga, Ontario L5G 0C2
Contact us about this property
Highlights
Estimated valueThis is the price Wahi expects this property to sell for.
The calculation is powered by our Instant Home Value Estimate, which uses current market and property price trends to estimate your home’s value with a 90% accuracy rate.Not available
Price/Sqft$844/sqft
Monthly cost
Open Calculator
Description
A thoughtfully designed 1-bedroom + enclosed den offering the flexibility to live as a 2-bedroom (see floor plan) in the heart of Port Credit. This 688 sq. ft. suite at Edenshaw's TANU Condos features exclusive 11-ft ceilings (ground-floor only) and large windows, the space feels open, bright, and more expansive than typical 1+den layouts. The modern kitchen includes integrated appliances, sleek cabinetry, and a functional open-concept layout ideal for everyday living. Smart-home technology, keyless entry, and premium amenities include a fitness centre, co-working space, party room, media room, and more. One underground parking space and one locker included. Rogers cable and unlimited internet are conveniently included in the condo fees. Well-suited to a variety of lifestyles, with a pet-friendly building and easy access to greenspace, trails, and the waterfront. Located just steps to Port Credit GO, minutes to the QEW, marina, restaurants, cafes, and boutique shops - this is walkable lakeside living with strong long-term value and rental appeal. Ideal for buyers seeking the flexibility of a second room without paying a full two-bedroom price.
Property Details
Interior
Features
Flat Floor
Living
7.68 x 3.04Combined W/Kitchen / W/O To Patio
Kitchen
7.68 x 3.04Combined W/Living / Open Concept
Primary
3.04 x 2.94Semi Ensuite / Closet / Overlook Patio
Den
2.76 x 2.36Sliding Doors
Exterior
Features
Parking
Garage spaces 1
Garage type Underground
Other parking spaces 0
Total parking spaces 1
Condo Details
Amenities
Bbqs Allowed, Bike Storage, Gym, Party/Meeting Room, Visitor Parking, Concierge
Inclusions
Property History
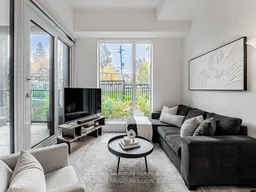 22
22
