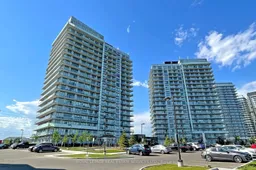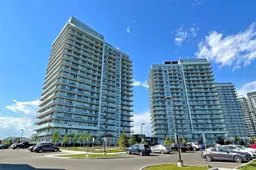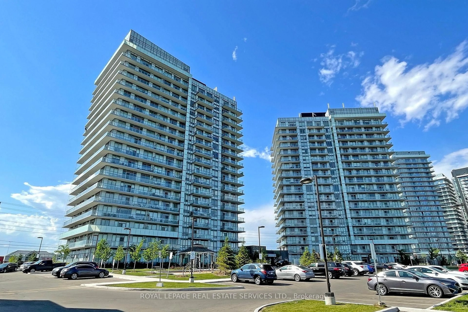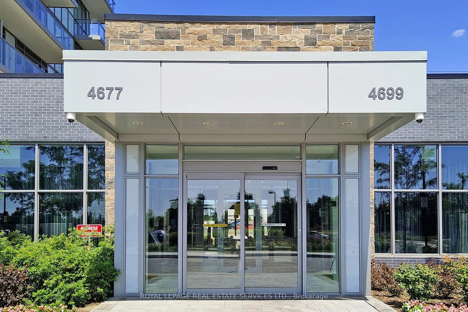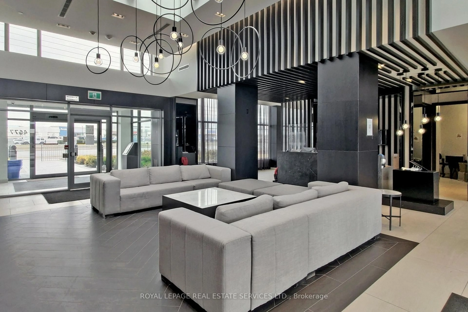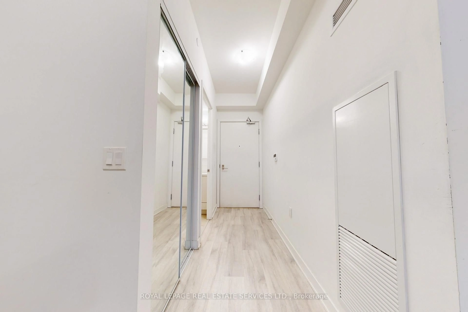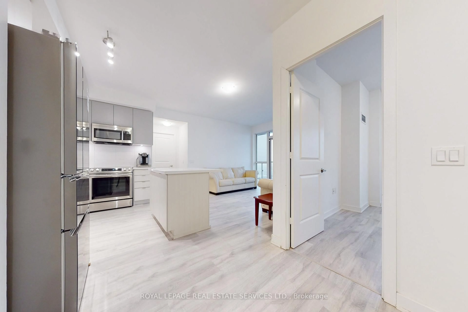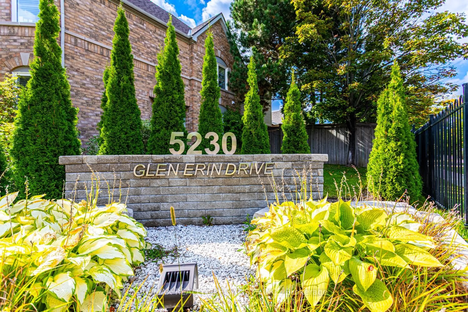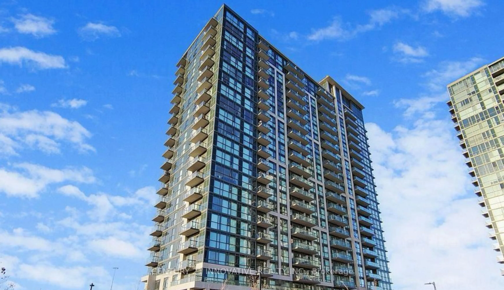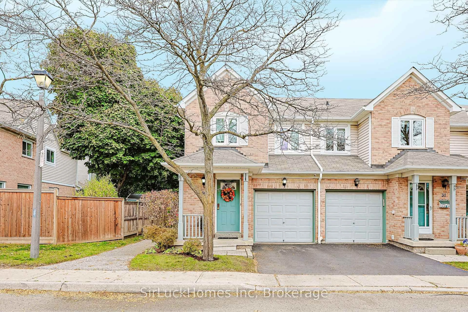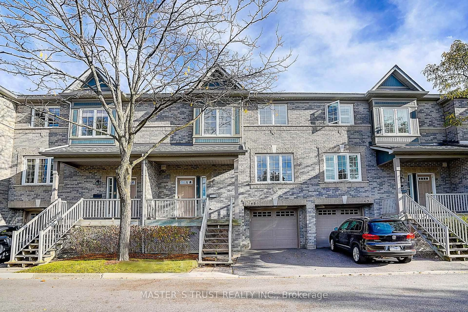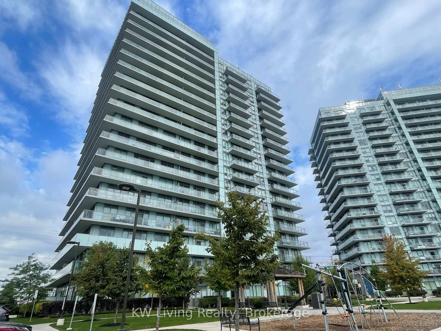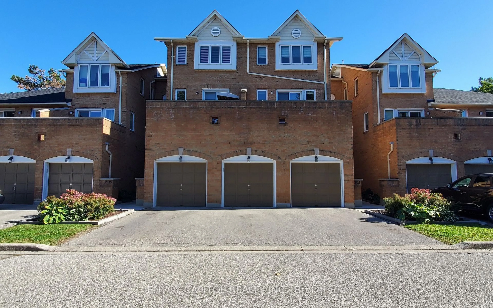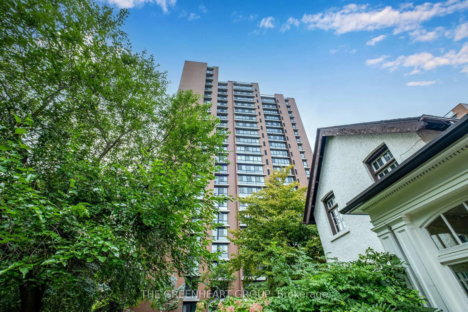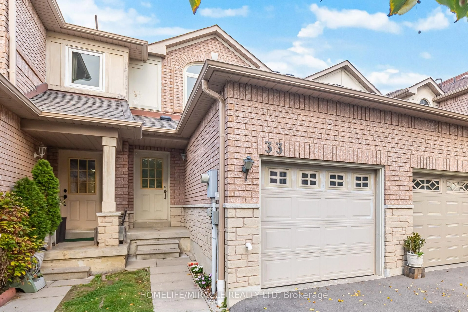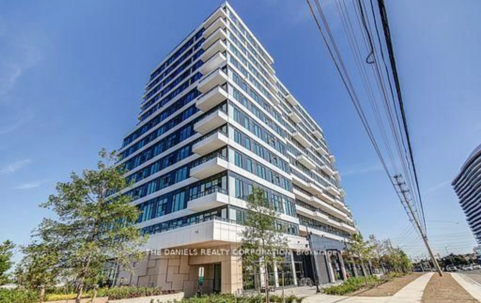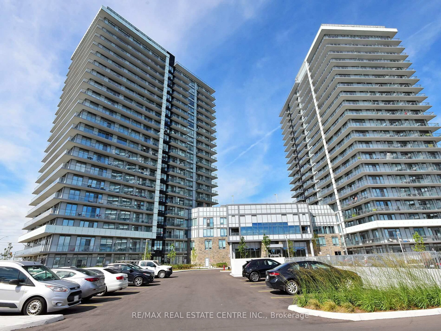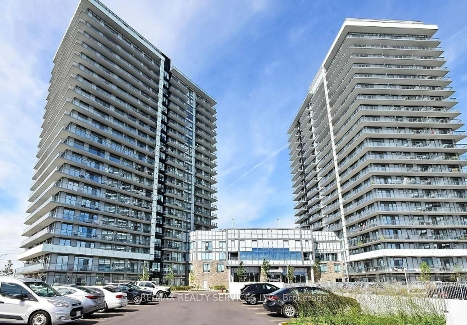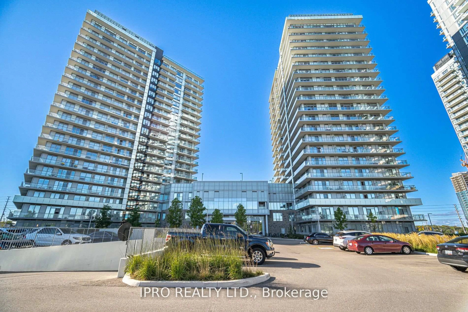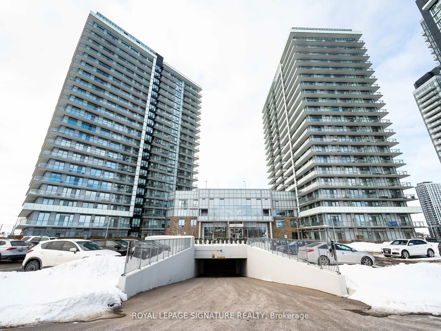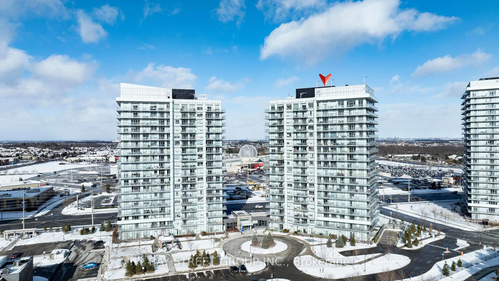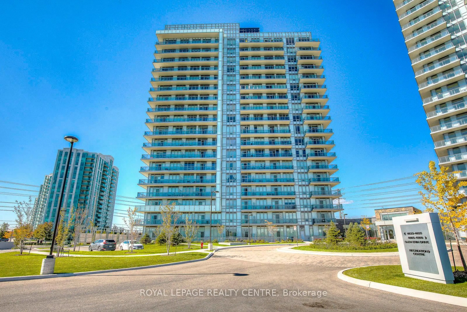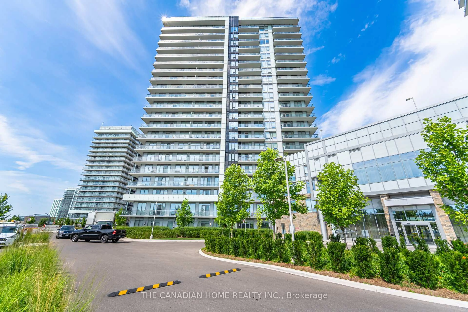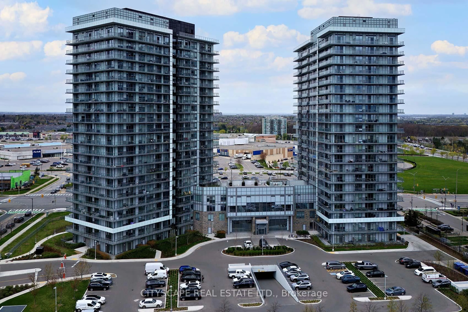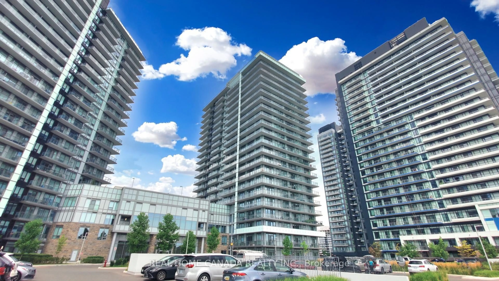4677 Glen Erin Dr #1509, Mississauga, Ontario L5M 2E3
Contact us about this property
Highlights
Estimated valueThis is the price Wahi expects this property to sell for.
The calculation is powered by our Instant Home Value Estimate, which uses current market and property price trends to estimate your home’s value with a 90% accuracy rate.Not available
Price/Sqft$707/sqft
Monthly cost
Open Calculator

Curious about what homes are selling for in this area?
Get a report on comparable homes with helpful insights and trends.
+22
Properties sold*
$658K
Median sold price*
*Based on last 30 days
Description
Corner Unit! Striking Condo in the Heart of Central Erin Mills! Discover upscale living in this sun-filled, generously sized 2 Bedroom + Den, 2 Bathroom corner suite at Mills Square by Pemberton. Designed with comfort and style in mind, this home features an open, efficient layout and a sweeping wraparound balcony showcasing breathtaking lake, city, and greenery views through expansive floor-to-ceiling windows. Upgraded throughout with modern touches: 9-ft ceilings, chic laminate flooring, fresh paint, and a gourmet kitchen complete with an island and full appliance package. Convenient in-suite laundry included. Enjoy resort-style living with access to an amenity centre-featuring an indoor pool, fitness centre, saunas, party lounges, library, and more. Located steps from Erin Mills Town Centre, Walmart, top-rated schools, Credit Valley Hospital, parks, cafés, GO transit, major bus routes, and quick access to Highways 403/401. Experience the best of Central Erin Mills living-this one won't last!
Property Details
Interior
Features
Main Floor
Den
2.31 x 2.4Laminate
Living
3.84 x 3.84Open Concept / W/O To Balcony / Laminate
Primary
3.44 x 3.044 Pc Ensuite / W/I Closet / Laminate
2nd Br
3.32 x 2.74Laminate / Closet / Large Window
Exterior
Features
Parking
Garage spaces 1
Garage type Underground
Other parking spaces 0
Total parking spaces 1
Condo Details
Amenities
Concierge, Exercise Room, Gym, Indoor Pool, Visitor Parking
Inclusions
Property History
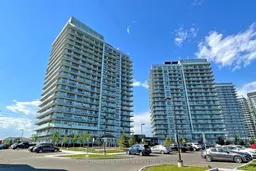 24
24