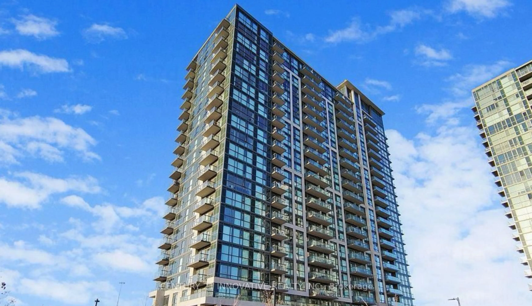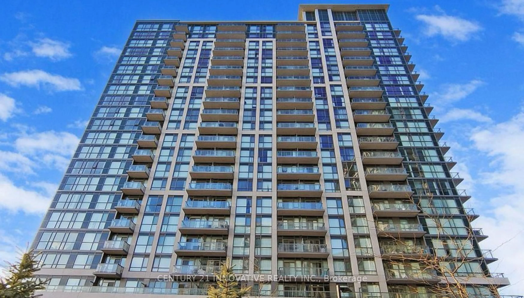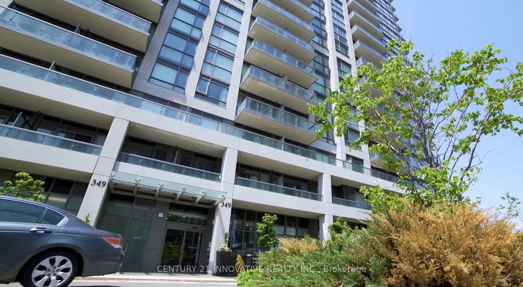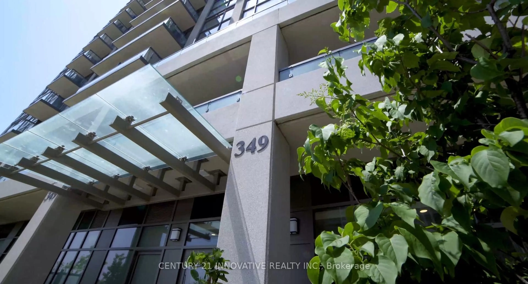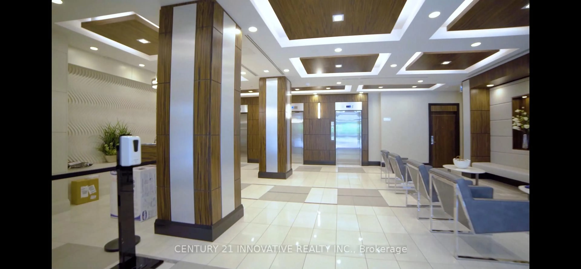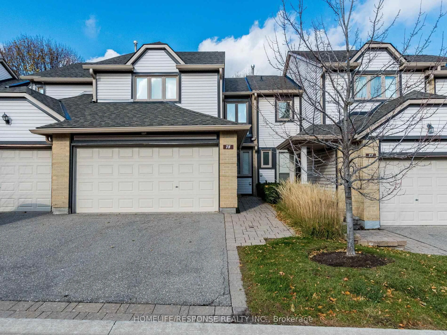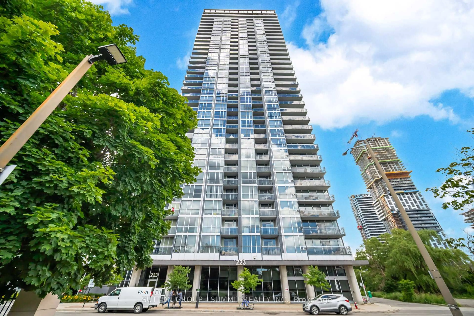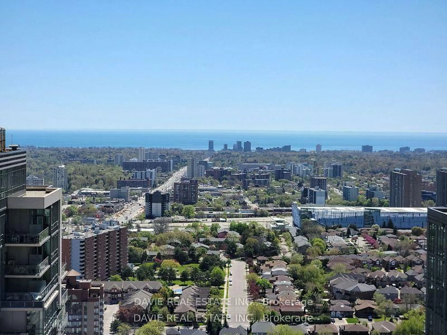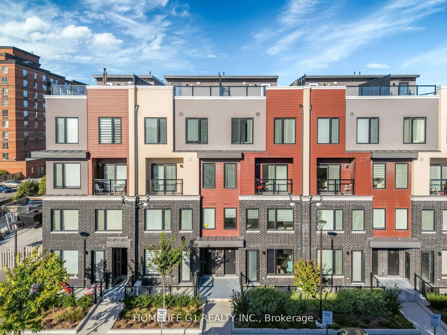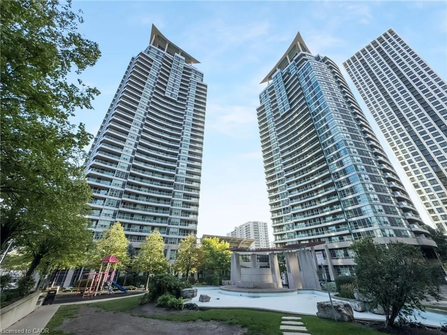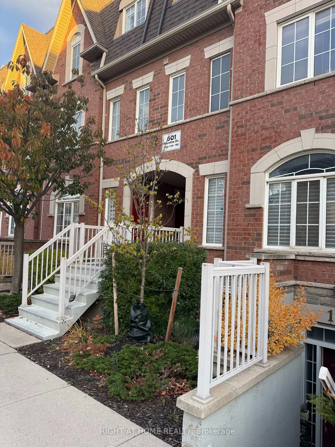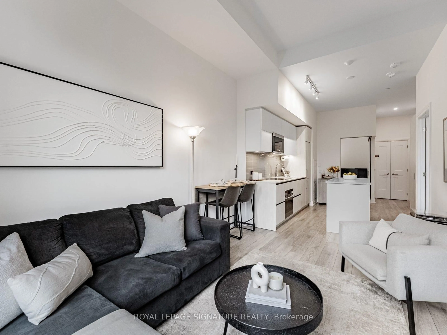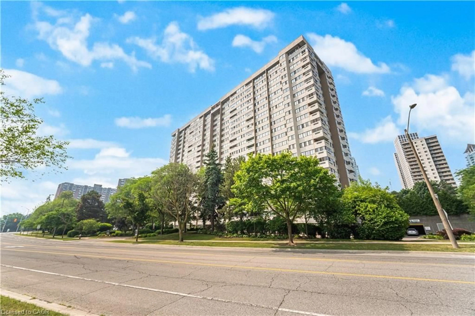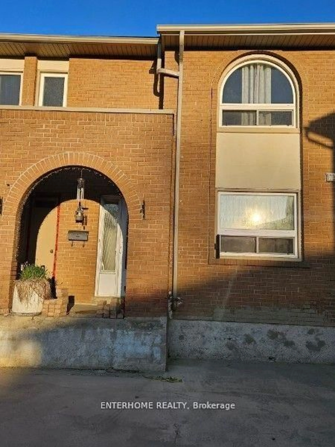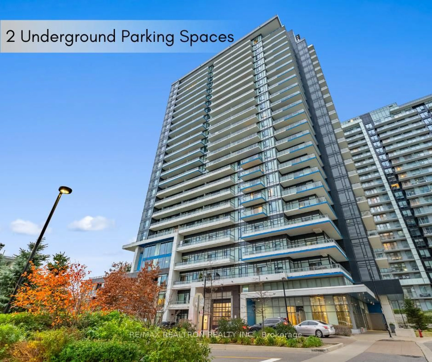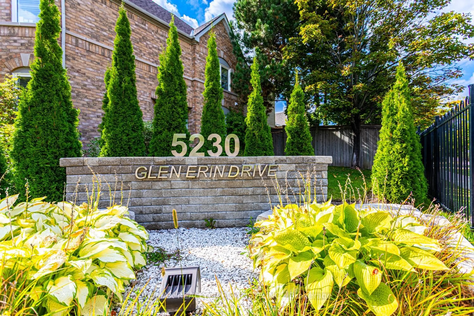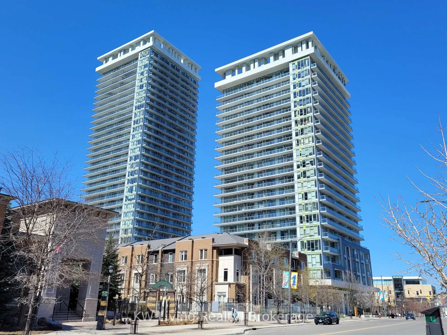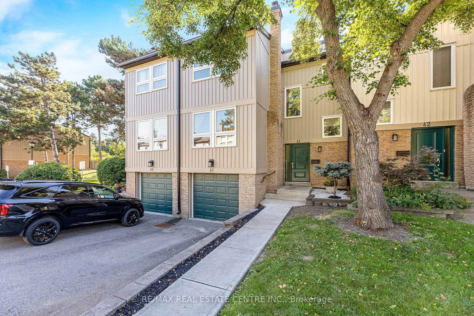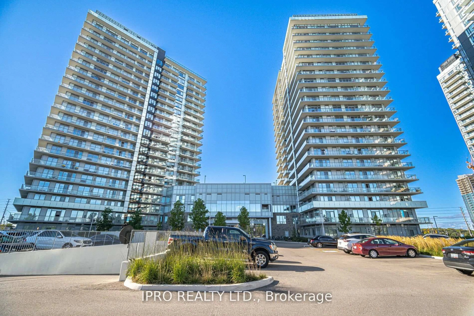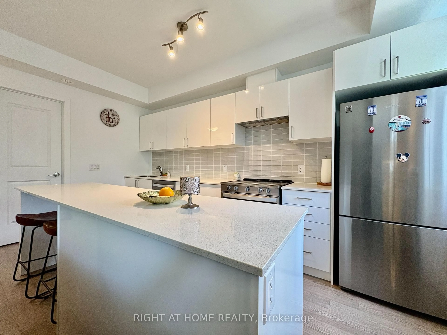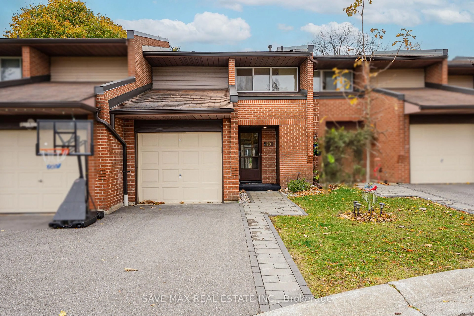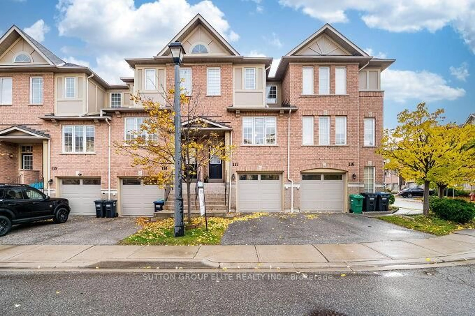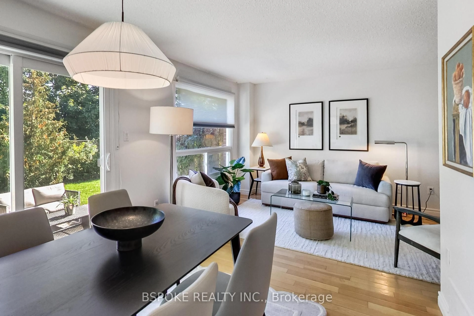349 Rathburn Rd #1803, Mississauga, Ontario L5B 0G9
Contact us about this property
Highlights
Estimated valueThis is the price Wahi expects this property to sell for.
The calculation is powered by our Instant Home Value Estimate, which uses current market and property price trends to estimate your home’s value with a 90% accuracy rate.Not available
Price/Sqft$936/sqft
Monthly cost
Open Calculator
Description
Experience elevated urban living in this stunning 2-bedroom, 2-bathroom suite perched on the 18th floor. Unit 1803 offers a thoughtful open-concept layout drenched in natural light, seamless flow between living, dining, and kitchen spaces, and breathtaking city views that change from sunrise to twinkling evening lights. The modern kitchen is designed for both everyday ease and entertainingwith sleek cabinetry, ample prep space, and room to personalize with your preferred finishes. Retreat to the spacious primary suite complete with a private ensuite bathroom and generous closet space. A second bedroom offers flexibility as a guest room, home office, or hobby space. The second full bathroom is well-appointed and conveniently located. This offering includes one parking spot and a locker, solving two of condo livings biggest storage and convenience pain points. Floor-to-ceiling windows frame the views and flood the home with light, while the contemporary finishes create a warm yet polished atmosphere. Located steps from Square One Shopping Centre, transit hubs, dining, and entertainment, this home is ideal for professionals, first time home buyers, down-sizers, or investors seeking a turnkey property in one of Mississaugas most dynamic corridors. Building amenities include fitness facilities, concierge/service desk, party/social rooms, and visitor parking.
Property Details
Interior
Features
Main Floor
Dining
3.44 x 6.0Laminate / Large Window / Combined W/Living
Kitchen
2.41 x 2.74Laminate / Breakfast Bar / Stainless Steel Appl
Primary
3.05 x 2.96W/I Closet / 3 Pc Bath / Large Window
2nd Br
2.9 x 3.38Laminate / Large Window
Exterior
Features
Parking
Garage spaces 1
Garage type Underground
Other parking spaces 0
Total parking spaces 1
Condo Details
Amenities
Concierge, Elevator, Exercise Room, Gym, Indoor Pool, Games Room
Inclusions
Property History
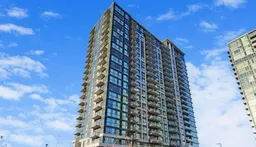 26
26
