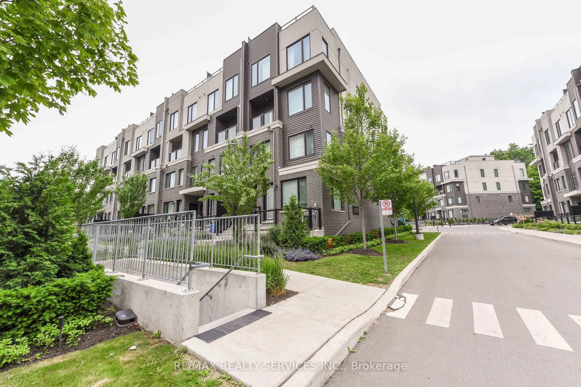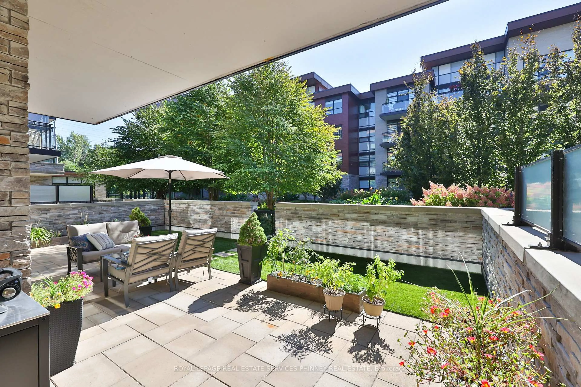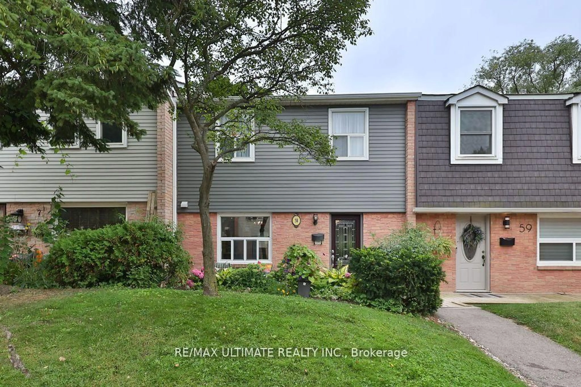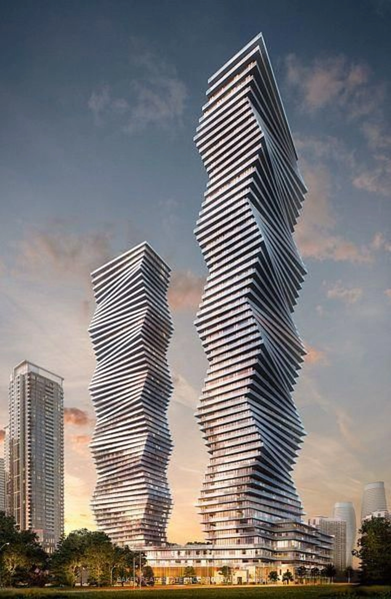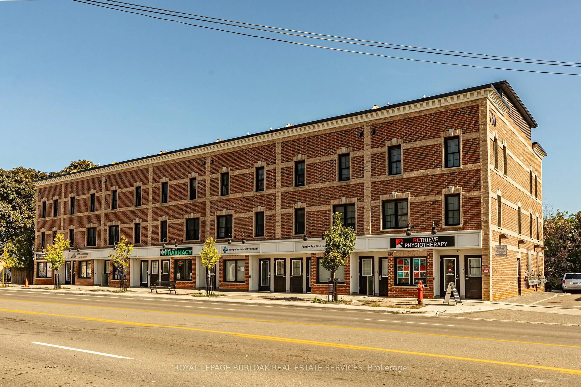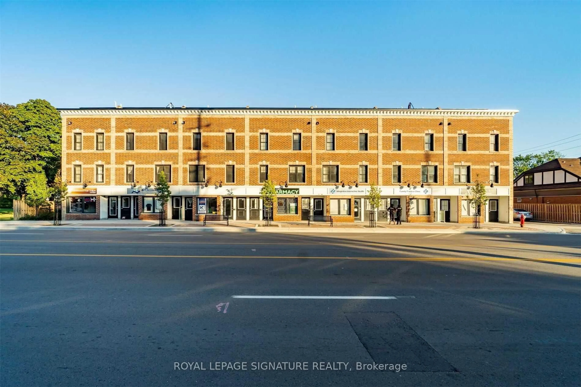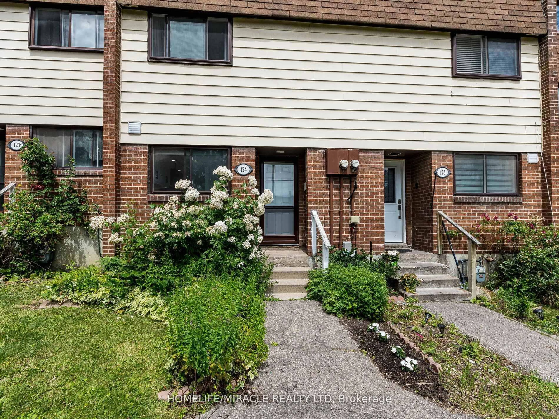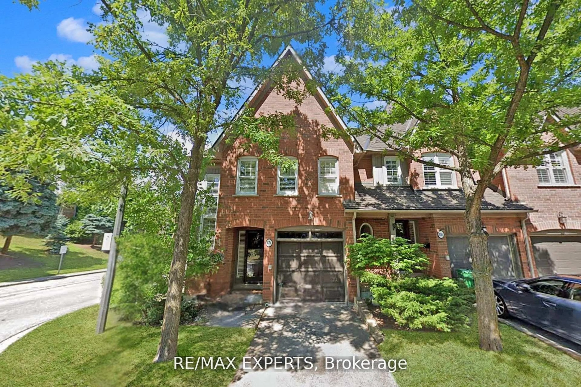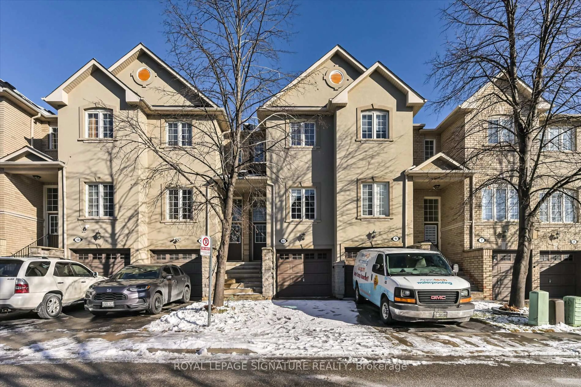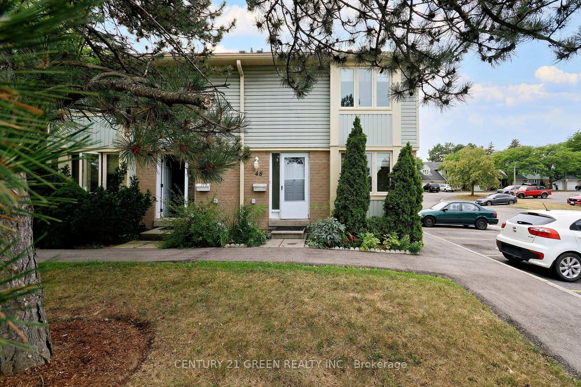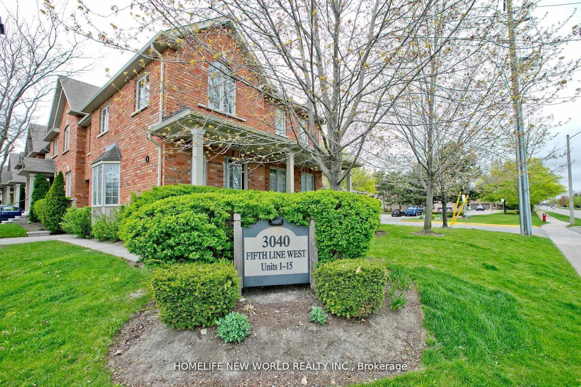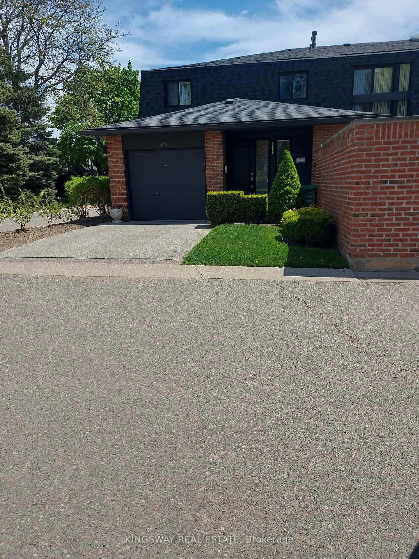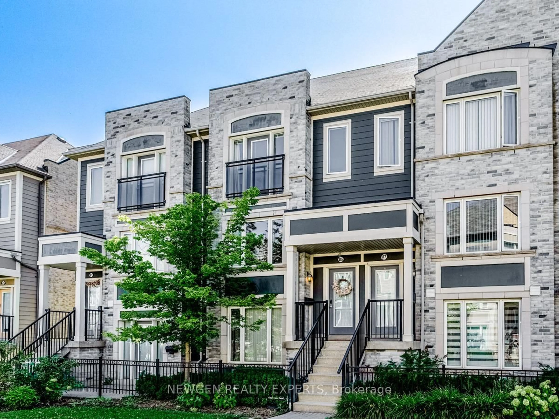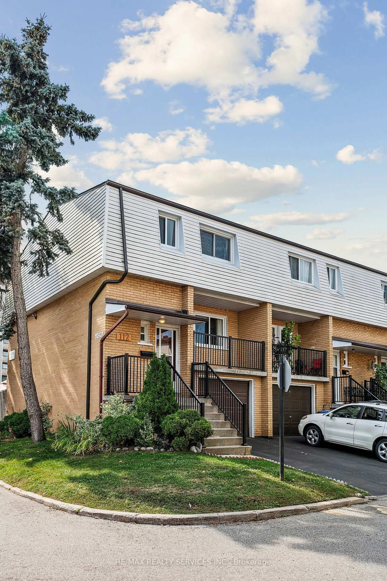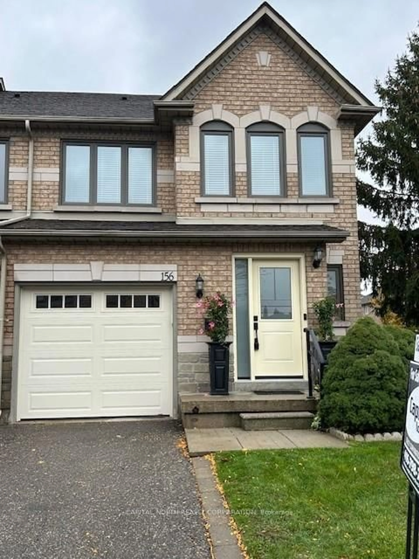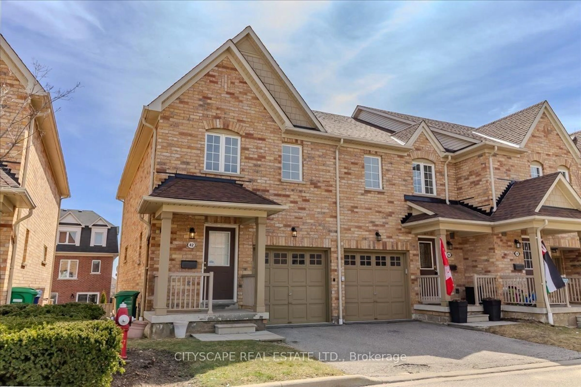House-like space with condo-level ease in Erin Mills: a refreshed, bright two-storey condo townhouse with 2 bedrooms, 3 baths, a finished basement and an attached 1.5-car garage with private front drive. The living room is instantly inviting, anchored by a gas fireplace; morning sun pours in, setting an easy tone. The kitchen suits real life with excellent pantry storage for small appliances and bulk buys. Upstairs, there are two large bedrooms: an extra-large primary bedroom that accommodates a king-size bed with ample space, an expansive walk-in closet, and a private two-piece en-suite, as well as a full-size second bedroom. Two linen closets keep towels and bedding organized. The finished basement provides flexible space for a rec room, home office, guests, or a quiet workout area. Out back, the private terrace extends living outdoors with a BBQ gas hookup and a gate to the shared green space -- enjoy the lawn without the mowing. Parking and storage are conveniently arranged: the 1.5-car garage can also serve as storage, a home gym, or a small workshop. The complex features visitor parking and a community pool, with lawn care and snow removal services included in the fees. The setting checks practical boxes: low-rise streets with mature trees and no high rises in sight; about 10 minutes to Clarkson GO (express to Union in ~27 minutes), 11 minutes to Erindale GO and a 3-minute walk to the bus; fast access to the 403, 407 and QEW; errands, groceries and restaurants along Dundas; Credit Valley Hospital about 10 minutes away; U of T Mississauga under five minutes by car; nearby trails, green space and top-rated public and Catholic schools. A move-in-ready home that delivers space, flexibility and everyday ease.
Inclusions: All appliances currently on the premises: fridge, stove, dishwasher, washer and dryer; Hunter Douglas power blinds on main level, garage door opener and remote, Nest Thermostat & second sensor in primary, all attached light fixtures
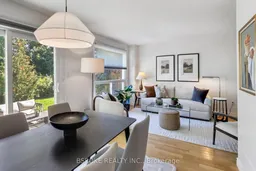 35
35

