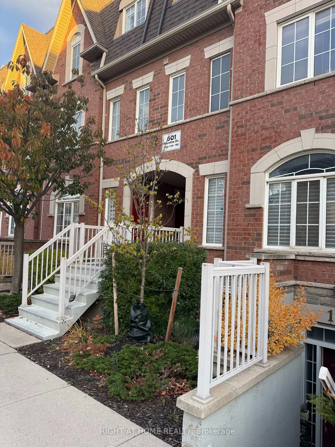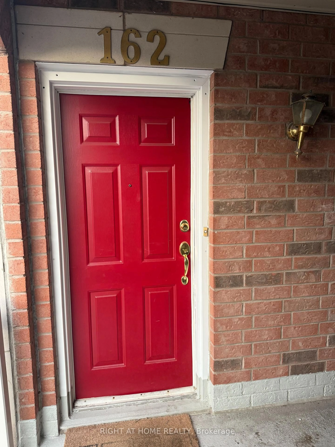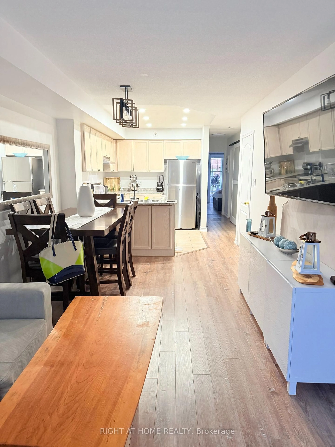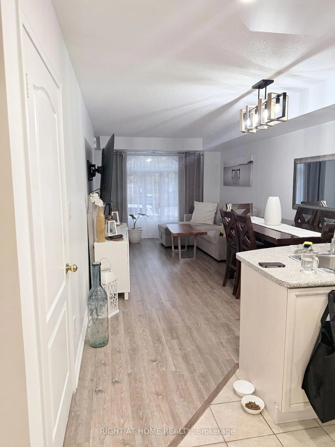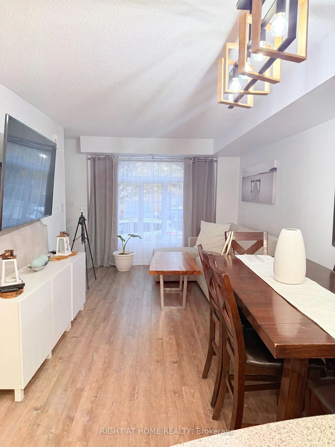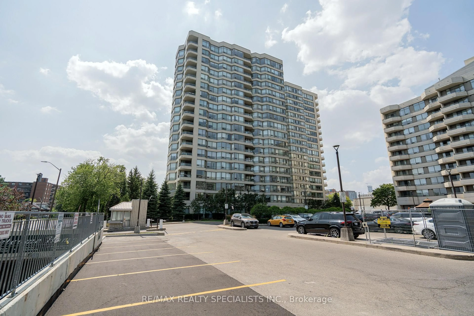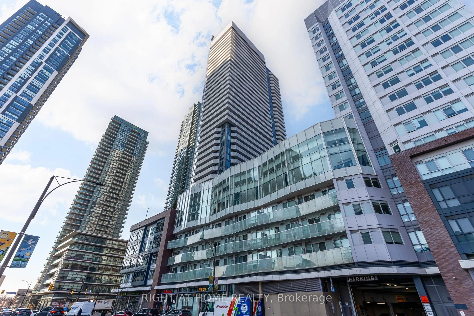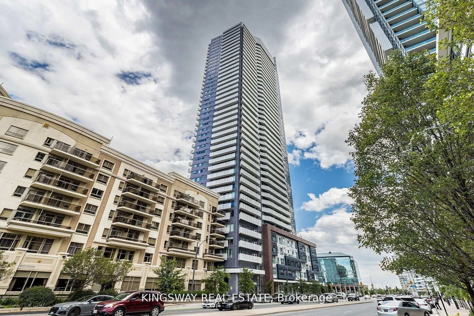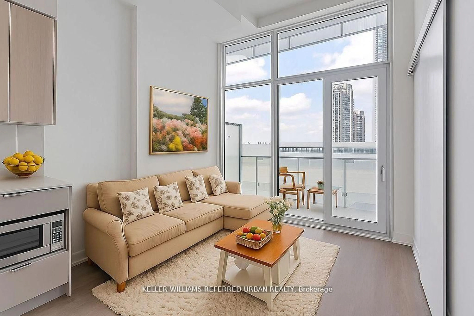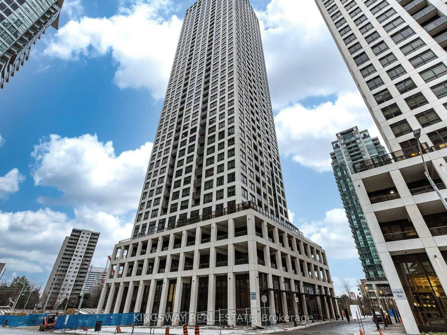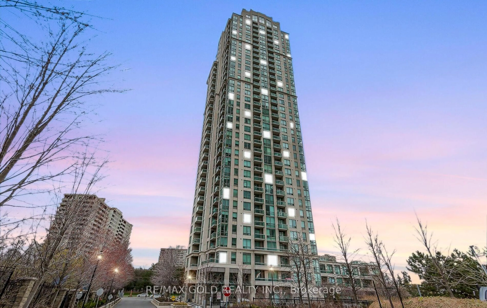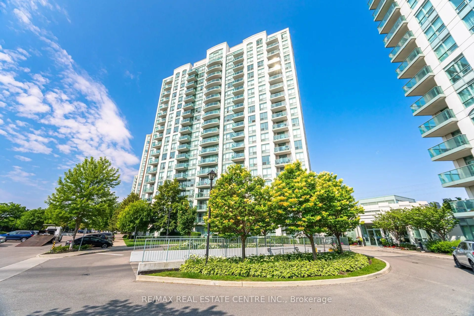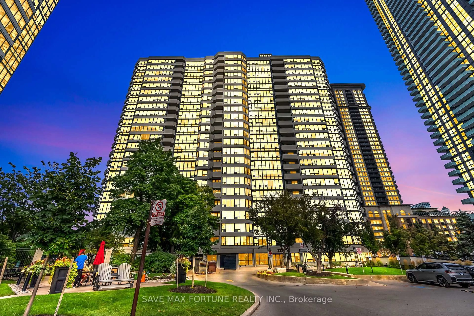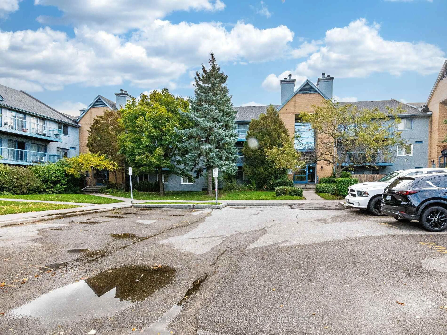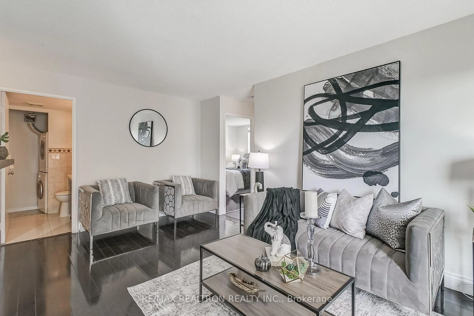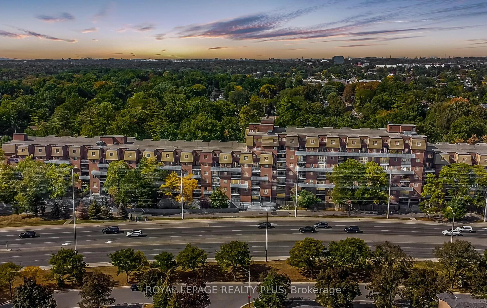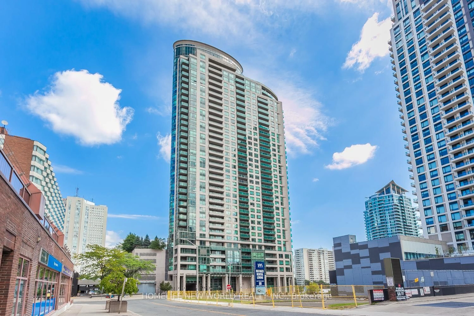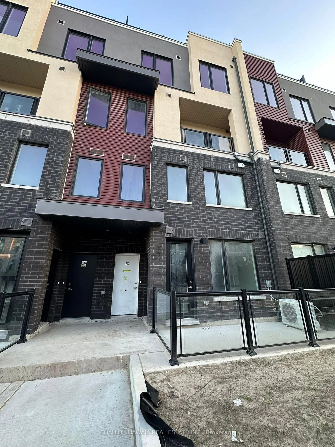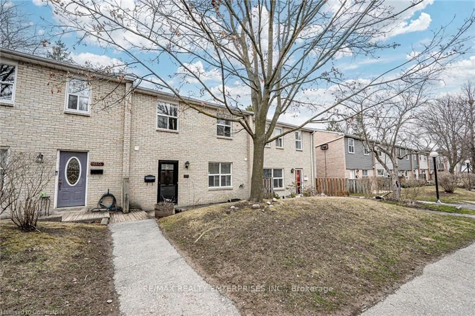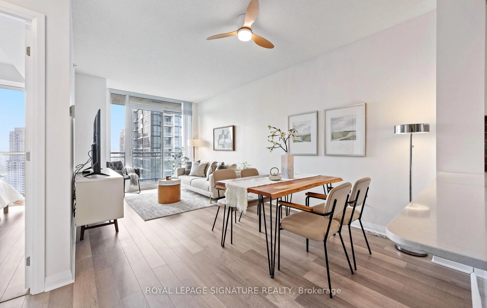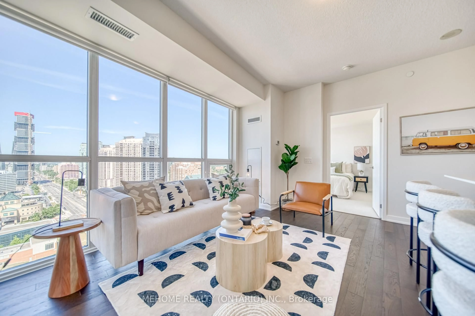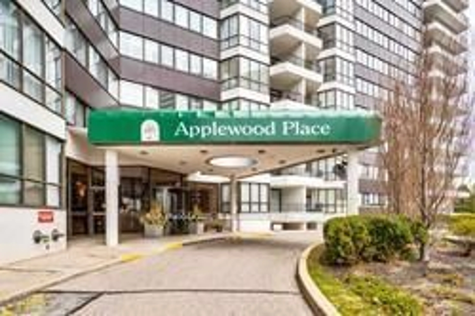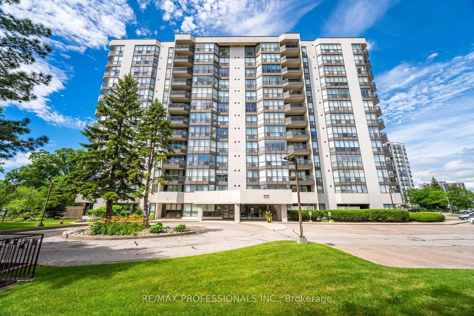601 Shoreline Dr #162, Mississauga, Ontario L5B 4K3
Contact us about this property
Highlights
Estimated valueThis is the price Wahi expects this property to sell for.
The calculation is powered by our Instant Home Value Estimate, which uses current market and property price trends to estimate your home’s value with a 90% accuracy rate.Not available
Price/Sqft$802/sqft
Monthly cost
Open Calculator
Description
Just Listed! Excellent layout, amazing price! This is a great interior location, inside the complex, away from busy roads, close to park, school, major shopping next door. Fantastic stacked townhome with 130 sq. ft terrace. , elegant backsplash. Stainless Steel Kitchen appliances and ensuite Washer&Dryer. Elegant trim detail in the second bedroom, can make a great guest bedroom or a home office! Kitchen is open to living/dining and come with Pot-lights add a lot of charm! New plumbing, newer deck and newer roof updated already by the Condo Corp. Master has a walk-in closet and walk-out to patio. Condo fees already include water in this complex, common elements, house insurance and 1 parking spot. Visitor parking throughout the complex and street parking is allowed on Shoreline Drive for extra cars (even overnight). Centrally located with quick access to shops & amenities, Go, Hwy 403 & QEW. 1 Bus to subway. Lovely find, See video tour!
Property Details
Interior
Features
Ground Floor
2nd Br
4.11 x 2.4Closet / Laminate
Kitchen
2.43 x 3.07Ceramic Floor / carpet free
Living
3.04 x 3.05Laminate / Window
Dining
3.04 x 2.41Laminate / Combined W/Family
Exterior
Features
Parking
Garage spaces 1
Garage type None
Other parking spaces 0
Total parking spaces 1
Condo Details
Inclusions
Property History
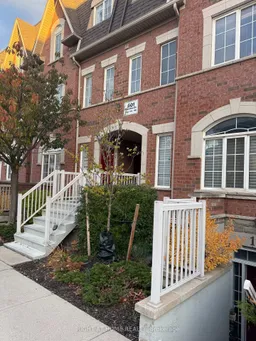 10
10
