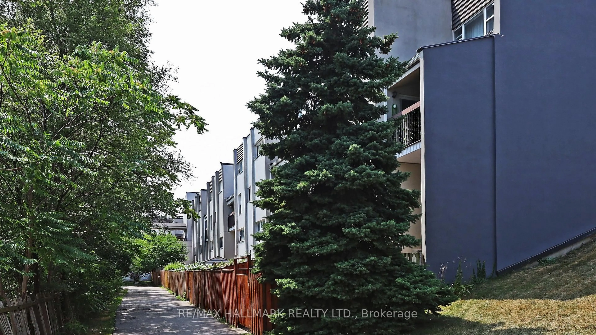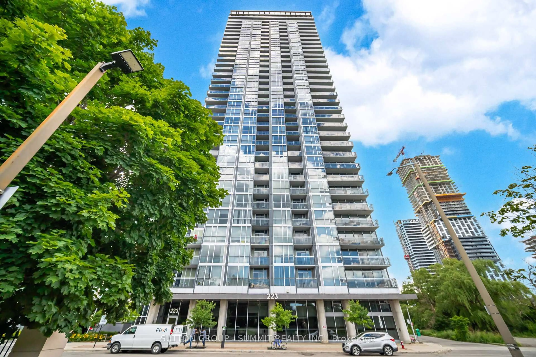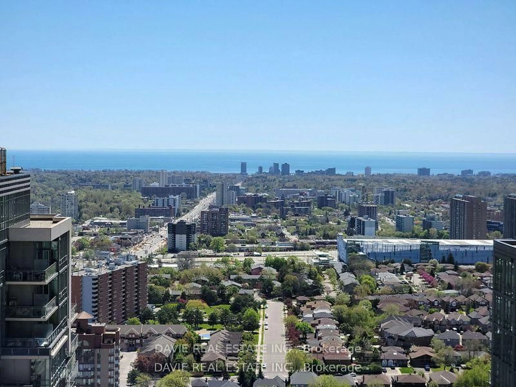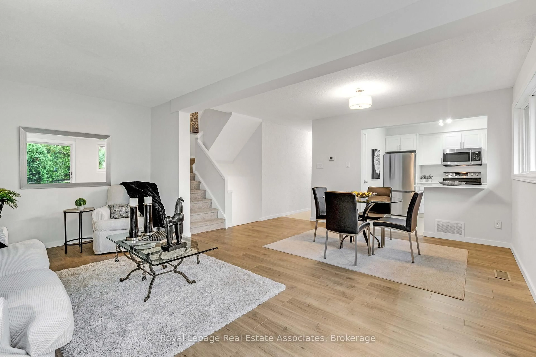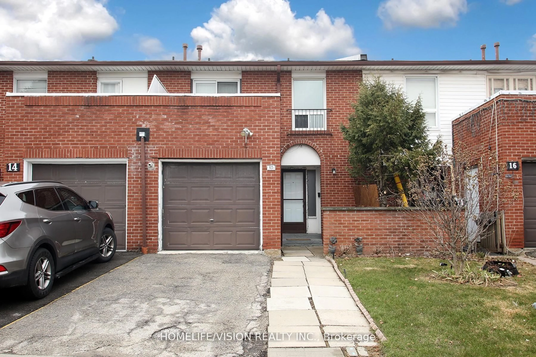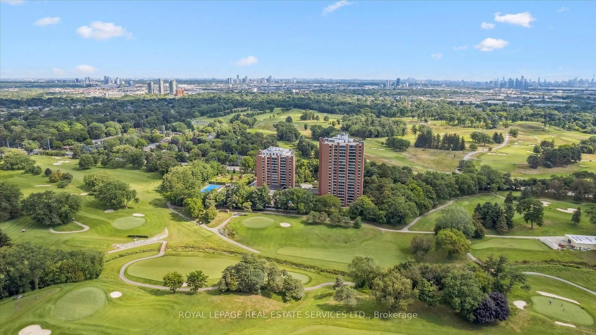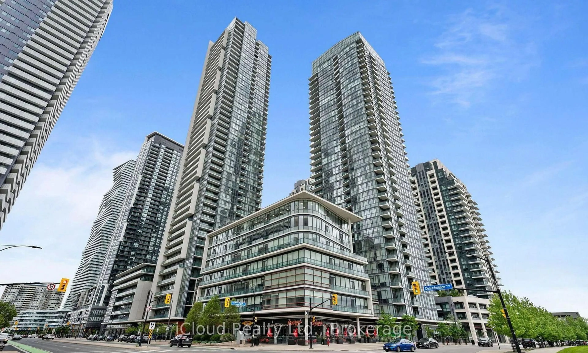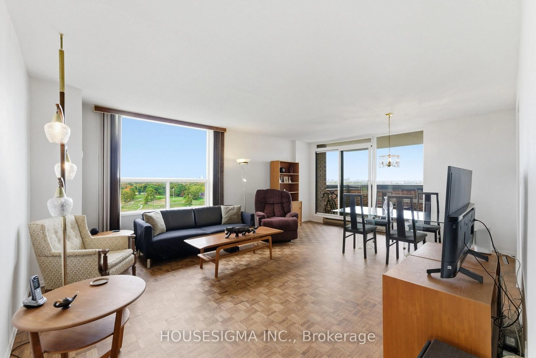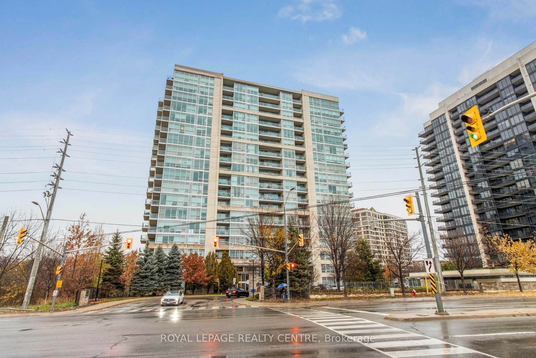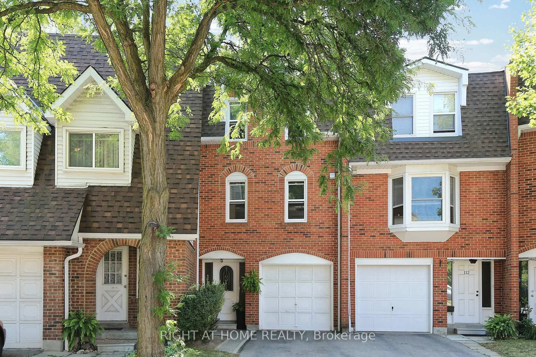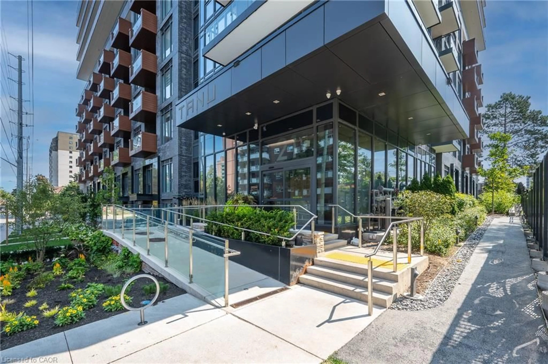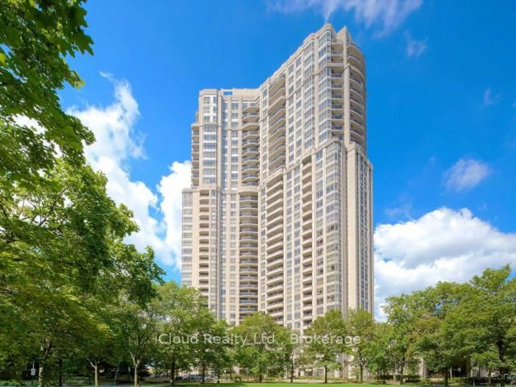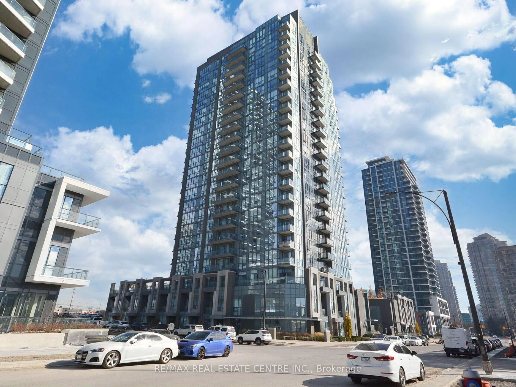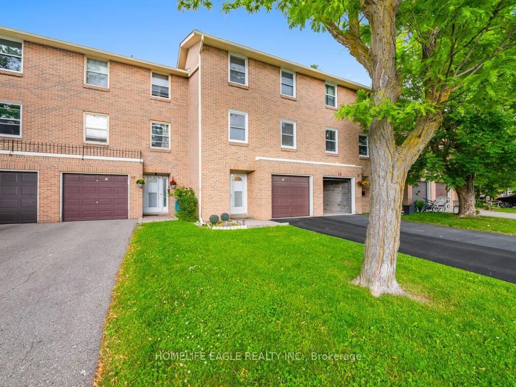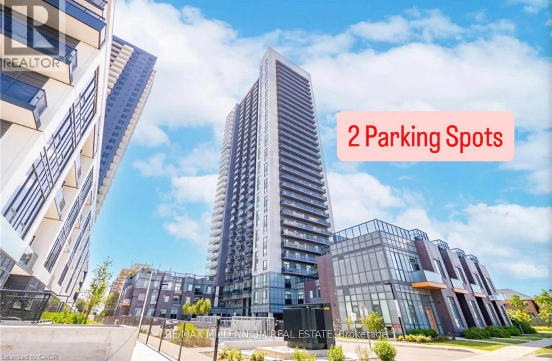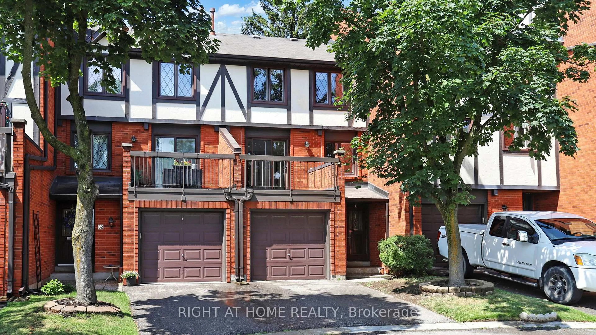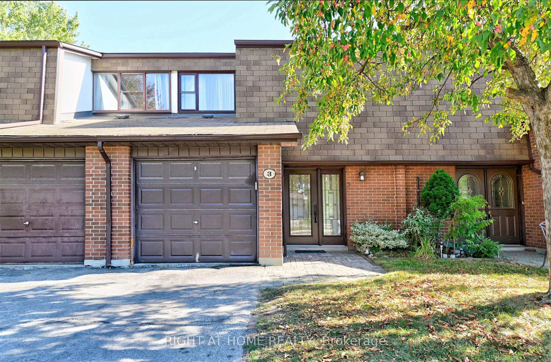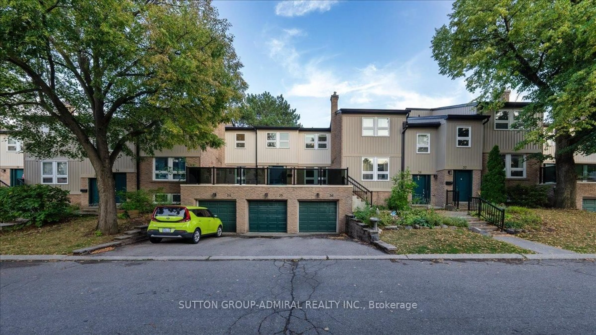You will love this quietly situated corner suite in a casually elegant, well-managed building- just minutes from the Dixie GO Station and a direct bus to Islington subway. This desirable 1300 sq ft layout offers ideal privacy, with 2 spacious bedrooms located at opposite ends of the unit- each with its own full bathroom. How fabulous is that? The generous ensuite locker/laundry room is a bonus, with ample storage space for seasonal clothing and more. Enjoy your morning coffee or take in the sunset from the open-air southwest-facing balcony - sun-drenched and serene. The updated kitchen and floors make this home move-in ready, and the sun-filled living space is as warm and welcoming as it is functional. The building is currently undergoing a beautiful hallway refresh with new carpeting, wallpaper, and stylish unit doors are on the way! Come indulge in a newly refreshed building where care and management are always top-notch.This unit is just what the doctor ordered!! Treat yourself. It's time1!
Inclusions: All Existing Light Fixtures, All Existing Window Coverings, New Blinds, Flooring, Kitchen Cabinet Doors & Fridge (2023) New Microwave (2025), Stove, Built-Dishwasher, Stackable Washer & Dryer.
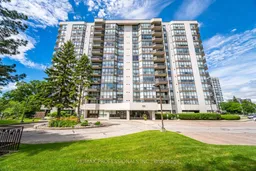 46
46

