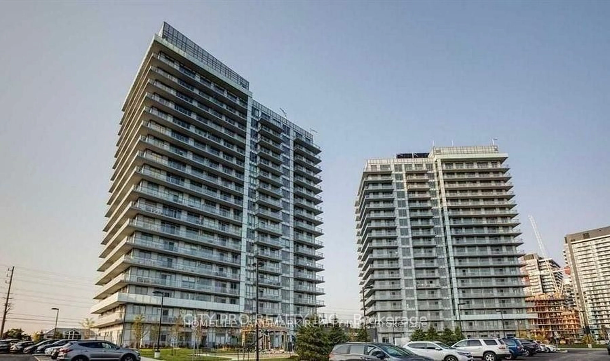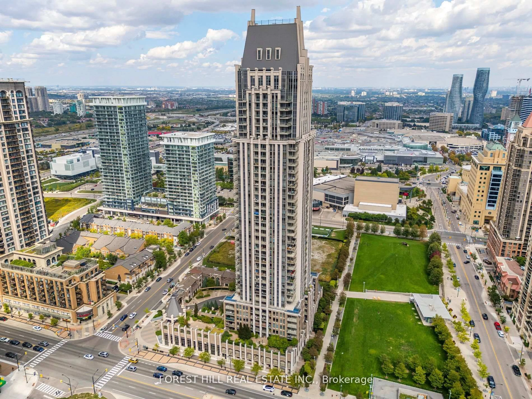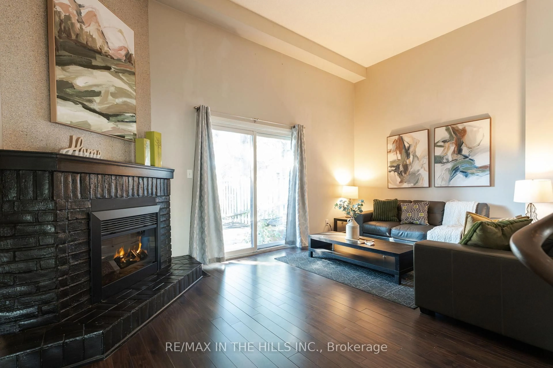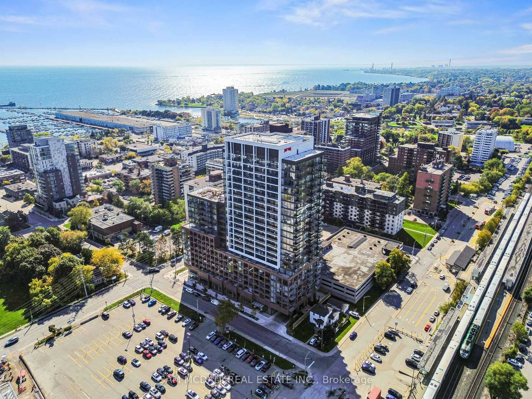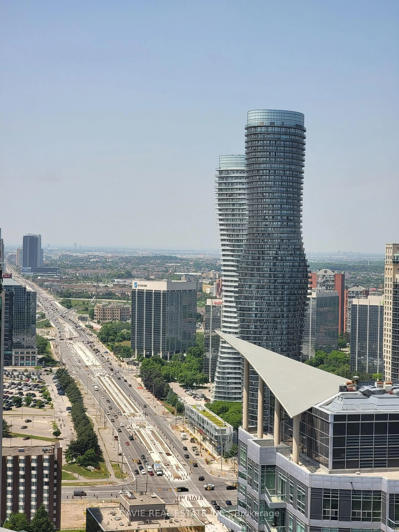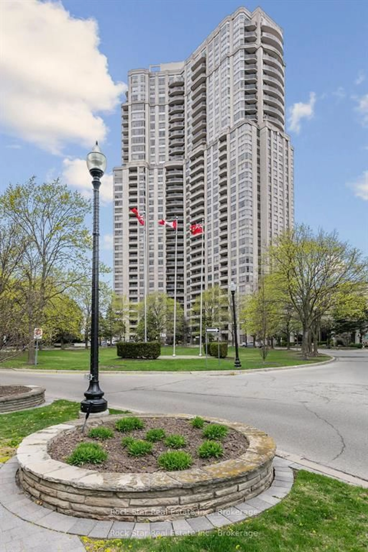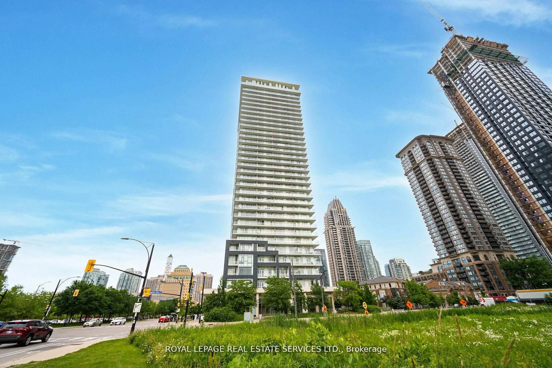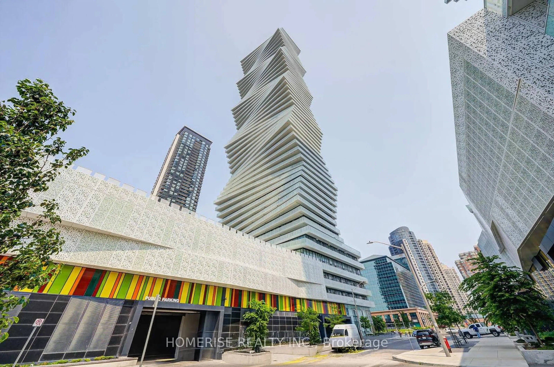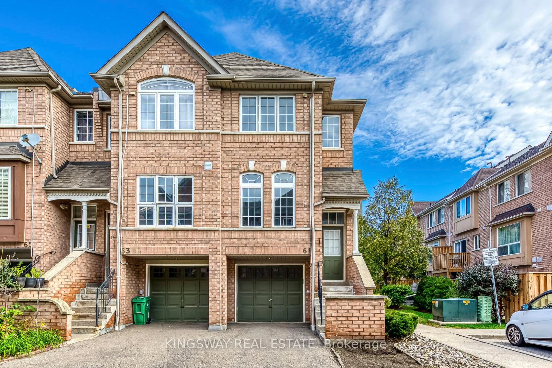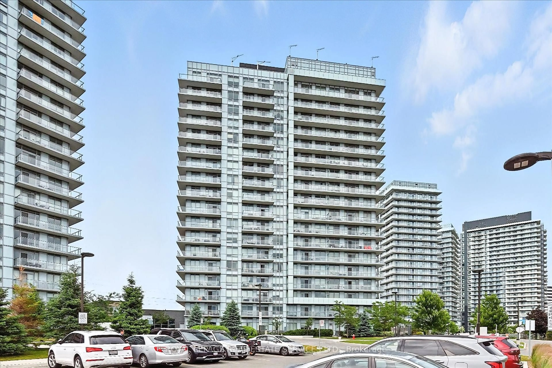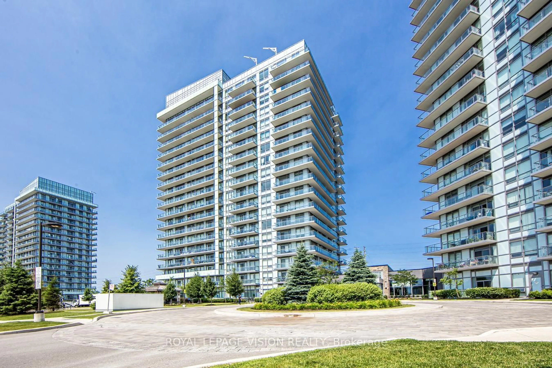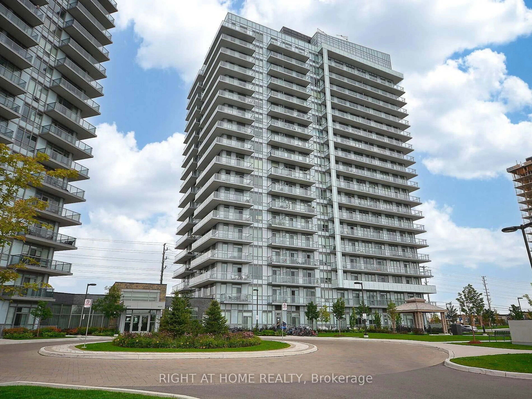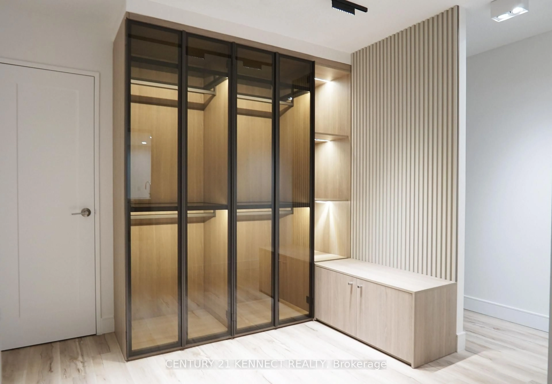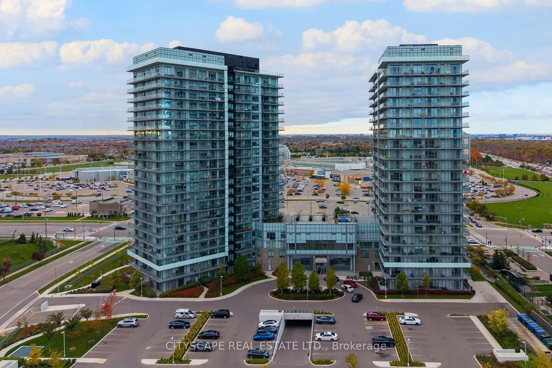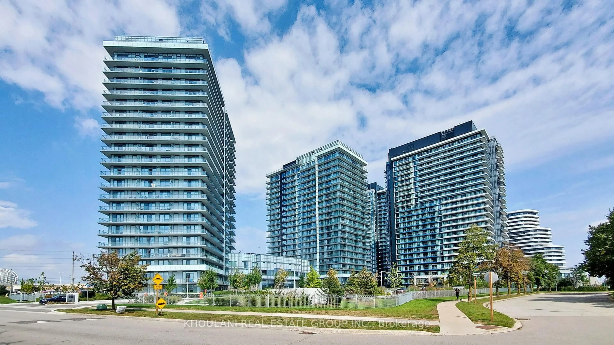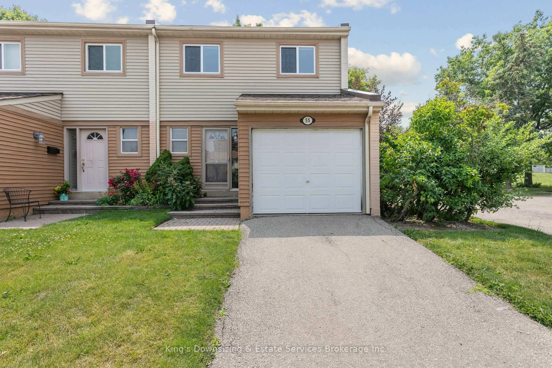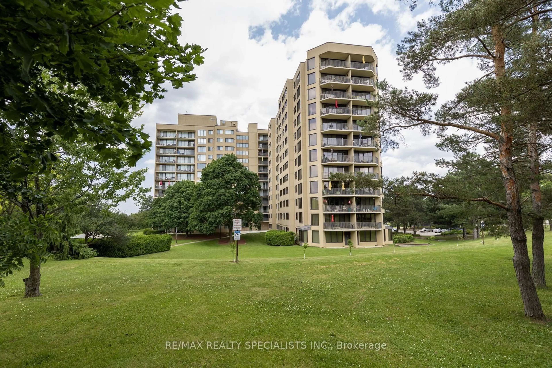Welcome to Mills Square condo by Pemberton Group! Very bright and spacious 2bed+den & 2bath condo unit with Unobstructed south view in the coveted Central Erin Mills of Mississauga. 885sf of functional Open-concept split-bedroom layout with 9-ft ceilings and laminate flooring throughout! Both bedrooms are also south-facing with floor-to-ceiling windows! Modern kitchen with high-end appliances, large island with quartz countertop and soft-closing cabinets! Spacious den can be used as 3rd bedroom! Residents of the Mills Condos enjoys 5-star recreation center amenities include indoor pool, steam room/sauna, fitness gym, yoga room/dance studio, library/study room, rooftop terrace, Media lounge, 2 party rooms and 24-hour security! Steps from Erin Mills Town Centre, it places shopping, dining, and everyday conveniences right at your doorstep. Commuters will appreciate seamless access to Highways 403 & 407, nearby Mississauga Transitway & Go Train stations, connecting you swiftly to downtown Toronto and beyond. Minutes to Credit Valley Hospital, University of Toronto Mississauga, Woodland Chase Park and the picturesque trails along the Credit River. Move-in ready! **EXTRAS** Fridge, Stove, Microwave, Dishwasher, Washer & Dryer, All Elfs & Window coverings
Inclusions: Fridge, Stove, Microwave, Dishwash, Washer & Dryer, All Elfs & Window Coverings
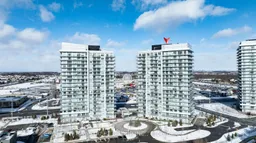 35
35

