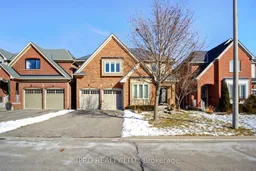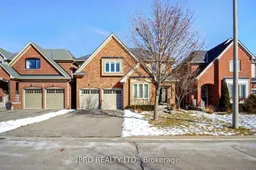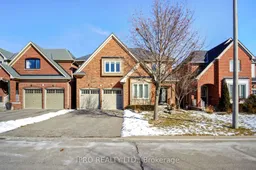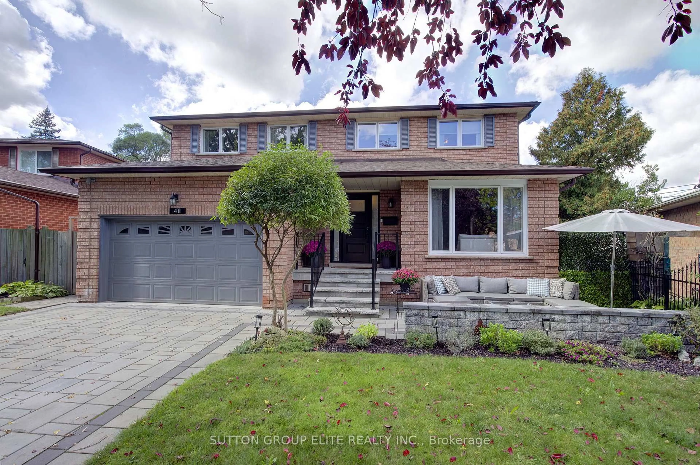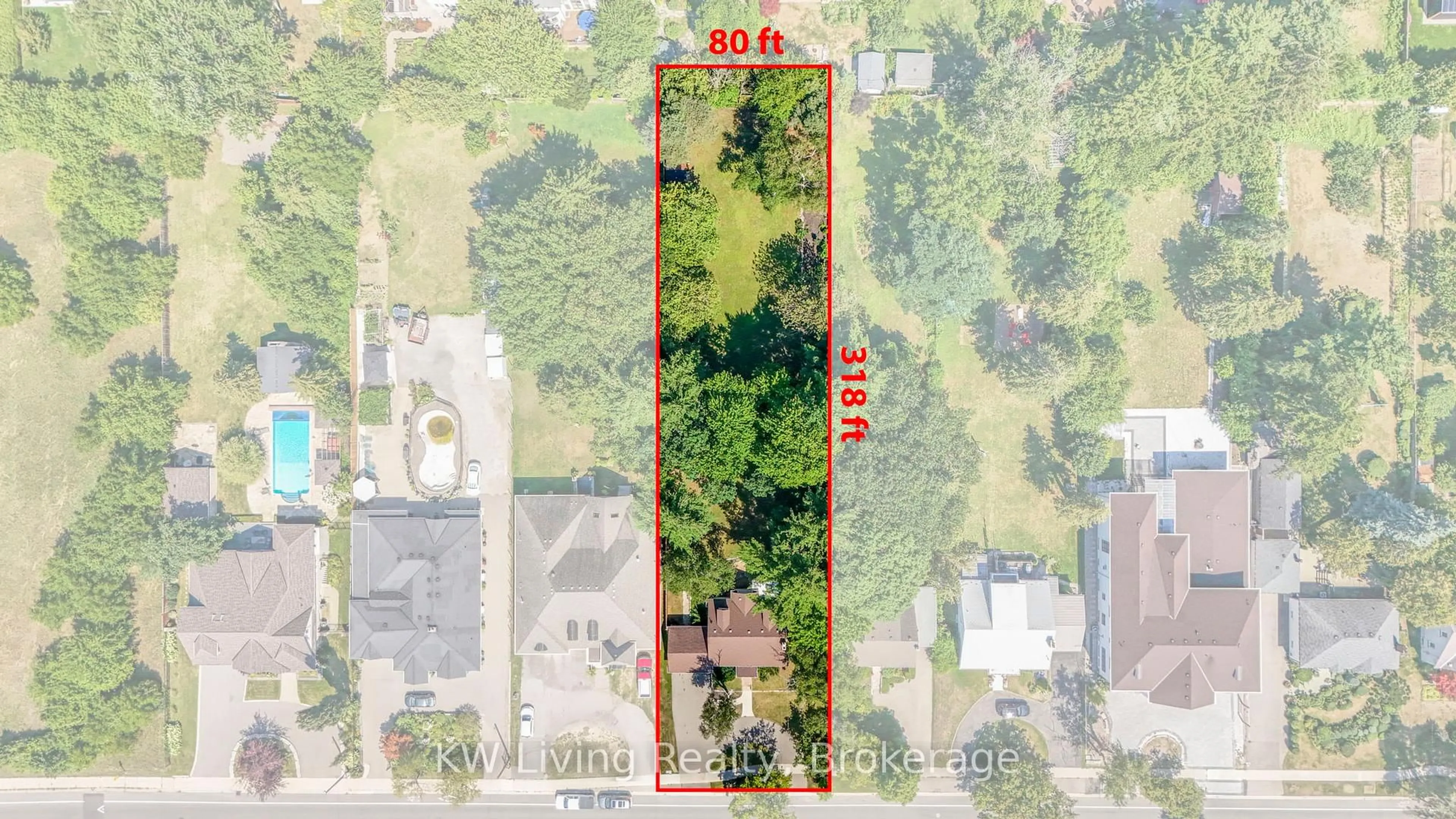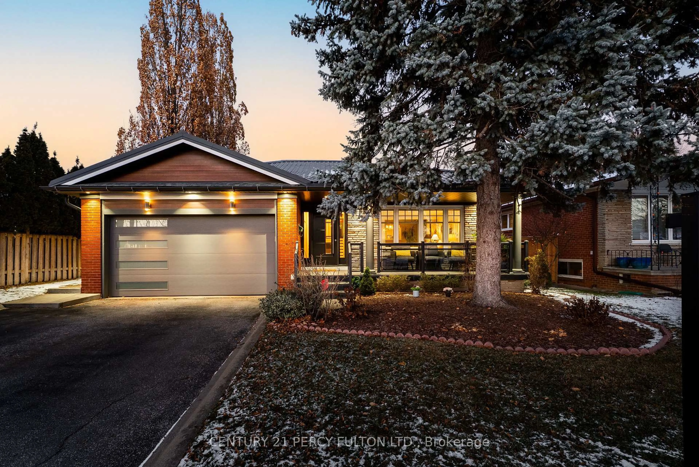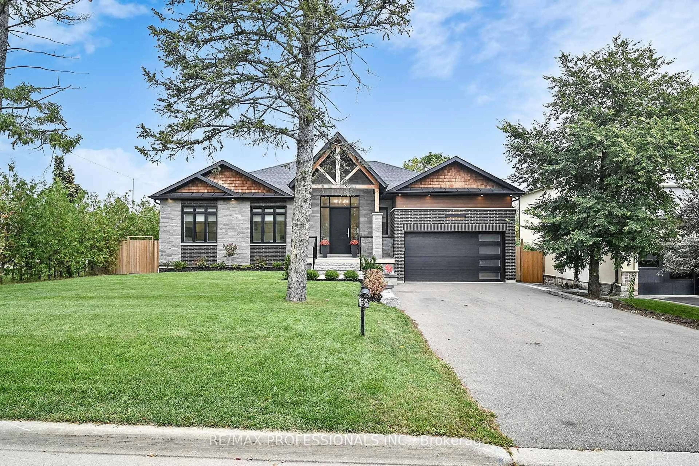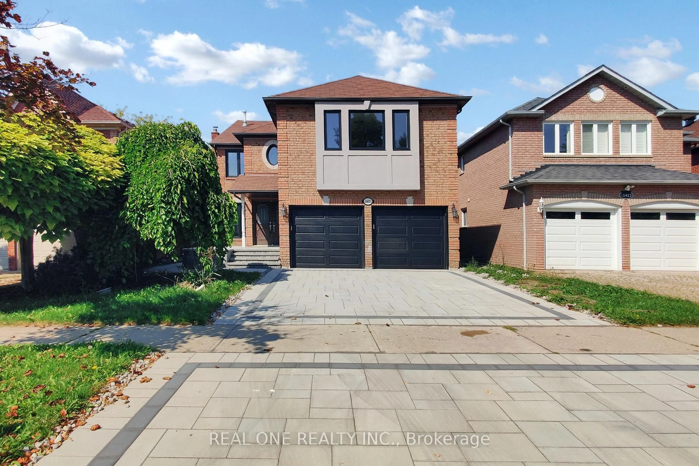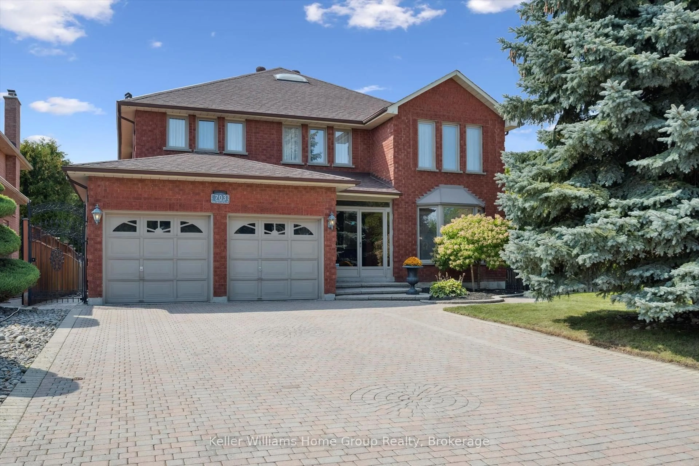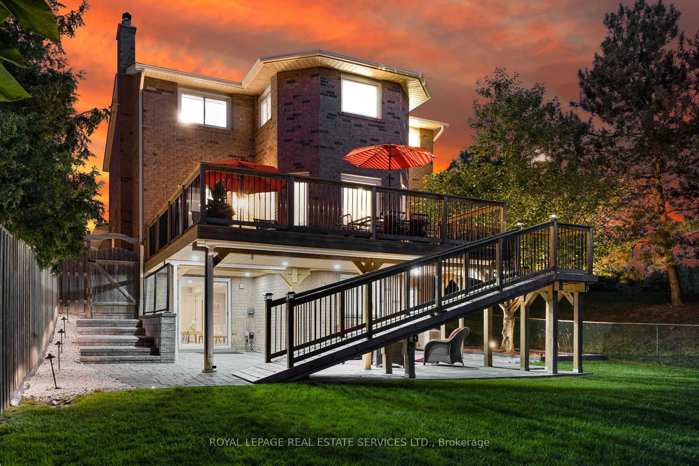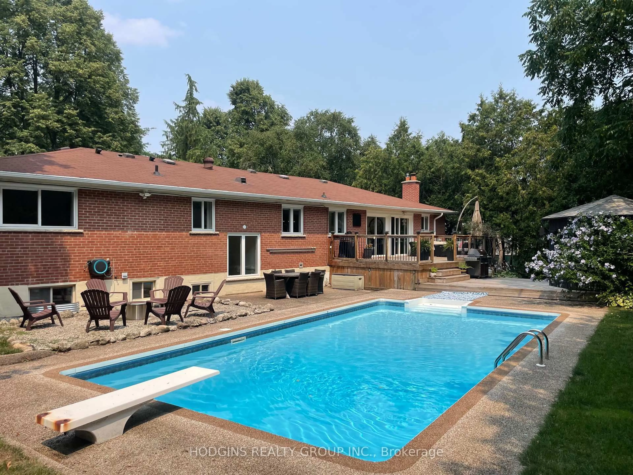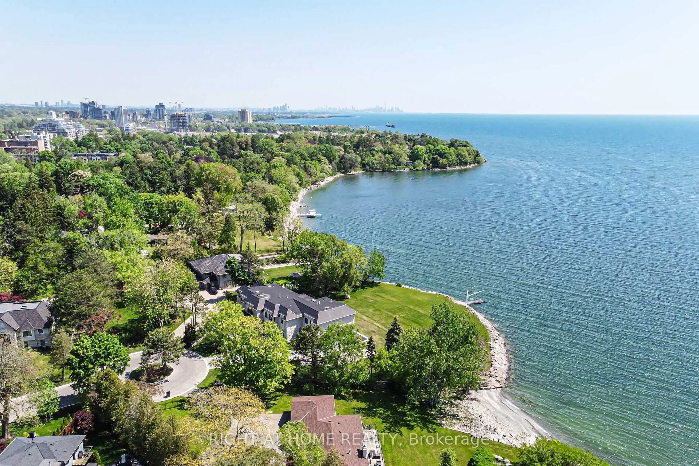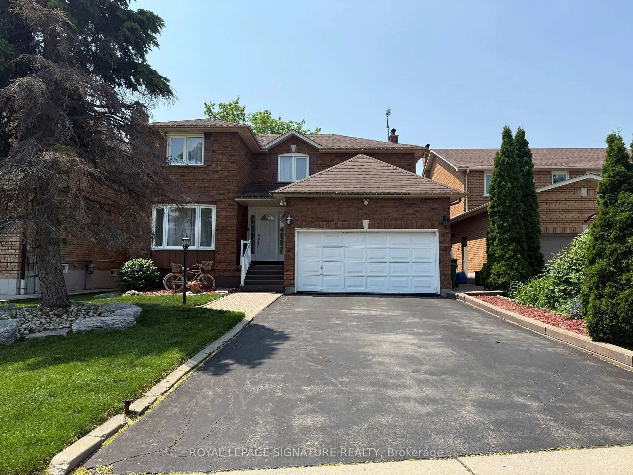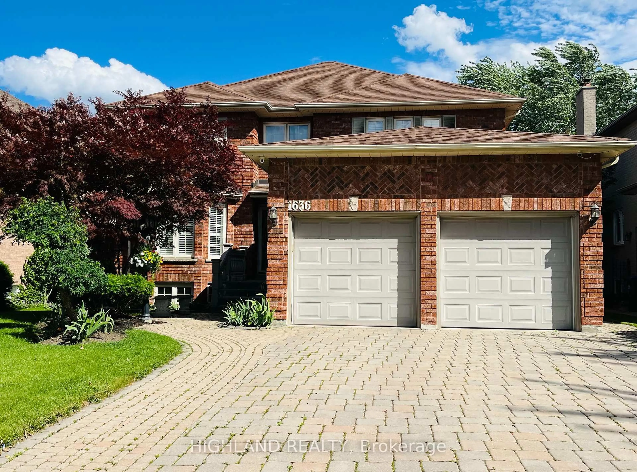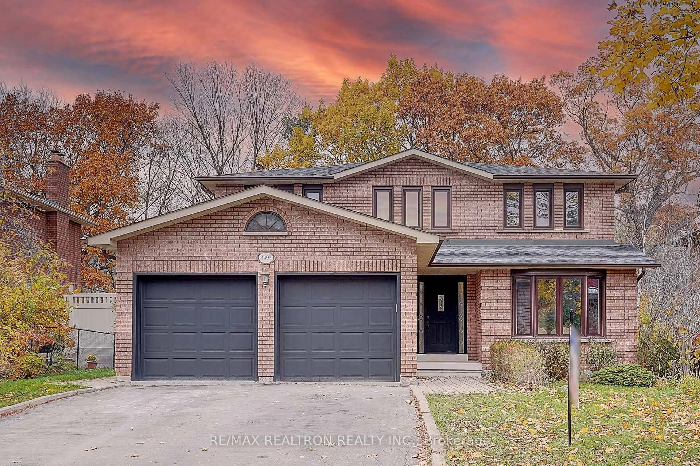Located in prestigious cul-de-sac in the heart of Streetsville, this meticulously maintained, 3077 sf home offers an exceptional opportunity for family living. The open-concept design features 9'ft ceilings on the main floor, a large kitchen and family room that are perfect for entertaining. The primary suite is a luxurious retreat with a 5-piece ensuite and two walk-in closets. A separate ensuite bathroom serves the 2nd bedroom while the 3rd and 4th bedrooms share a unique 3-pc bathroom. Beautifully landscaped yard adds to the home's curb appeal. Situated near top-rated Vista Heights and St. Aloysius Gonzaga schools, this home is ideal for families. It's also convenient for commuters with easy access to the GO train, major highways and nearby Erin Mills Town Centre and Credit Valley Hospital. Steps from Streetsville Village and Credit River, offering a vibrant community with events and festivals year-round. 9'ft ceilings on the Main Flr, Above Grade Windows in Basement, Full Size Garage w/Openers, 4 Car Driveway W/No Sidewalk, Large Court End, Metal Roof (2015), Furnace/AC (2006), Front Door (2023), Windows (2016).
Inclusions: Existing Fridge, Stove, Dishwasher, Washer, Dryer, Light Fixtures, All Window Coverings, CAC, Central Vac & GDO, Sprinkler system
