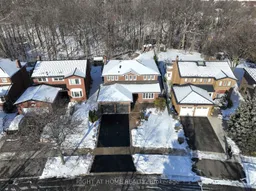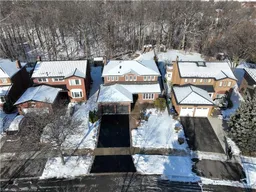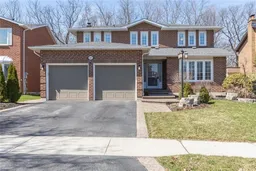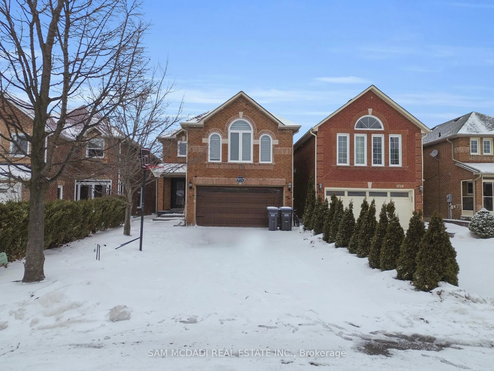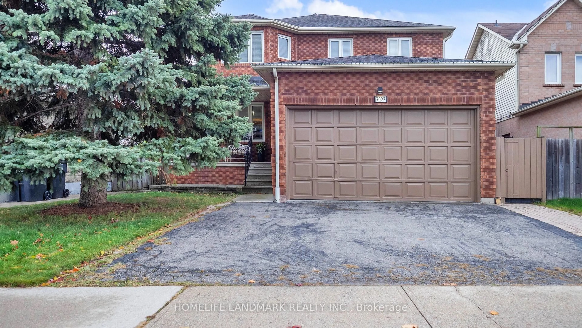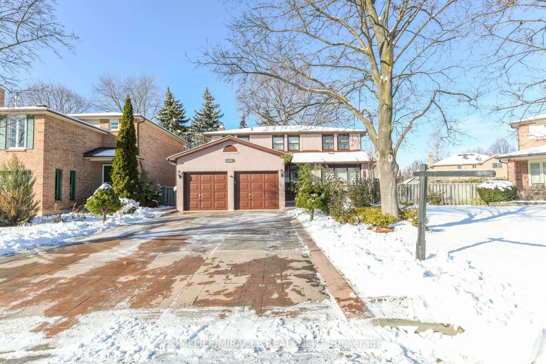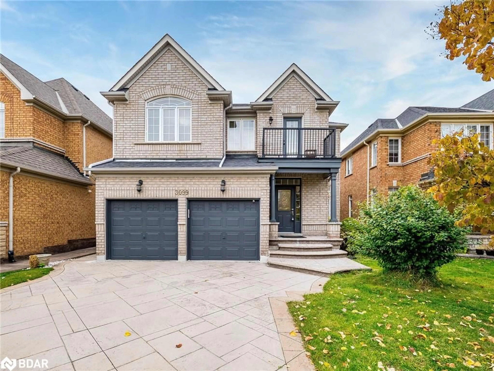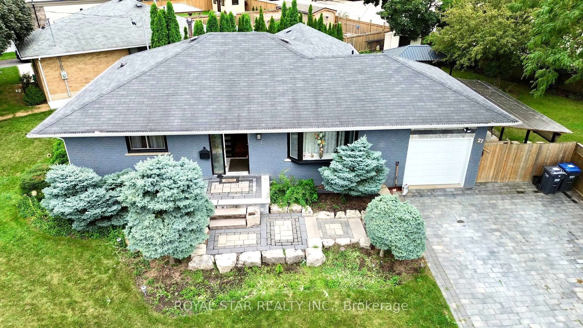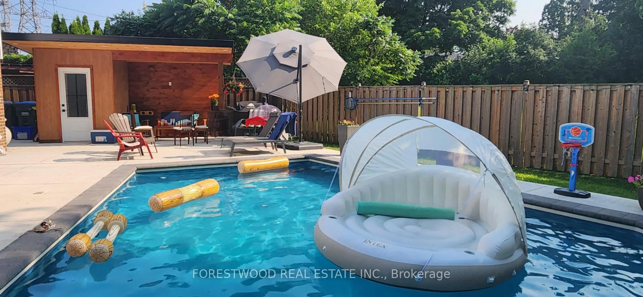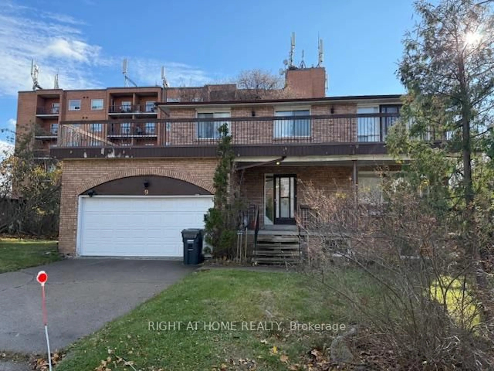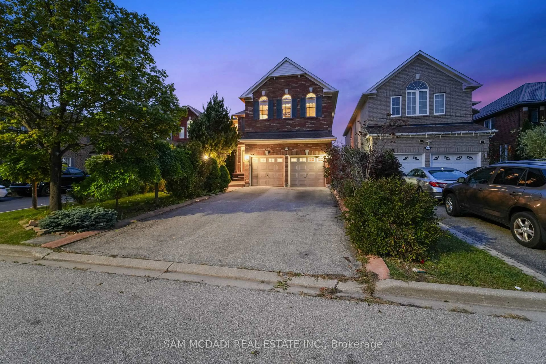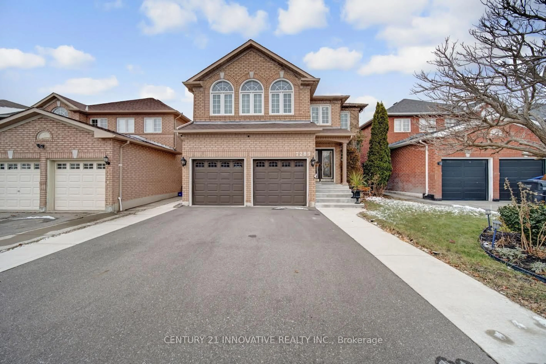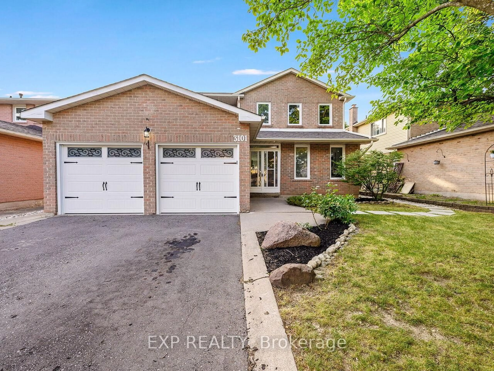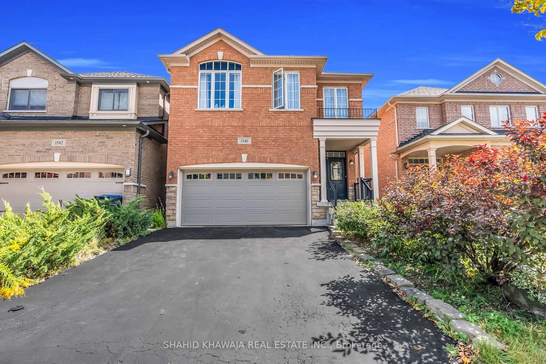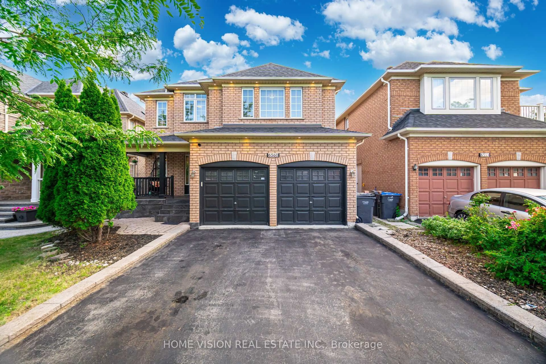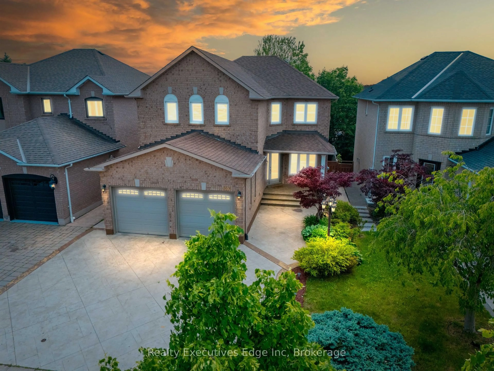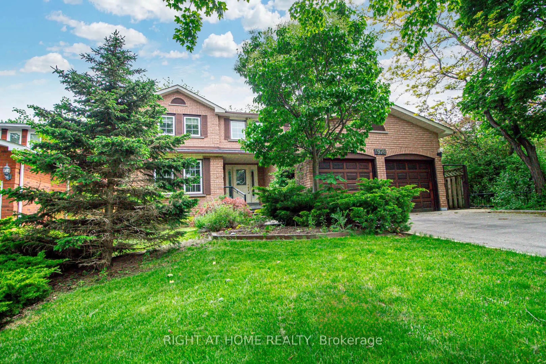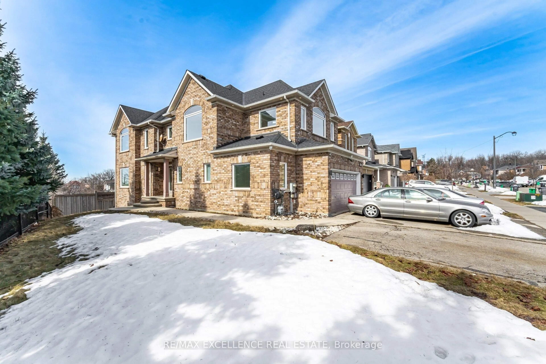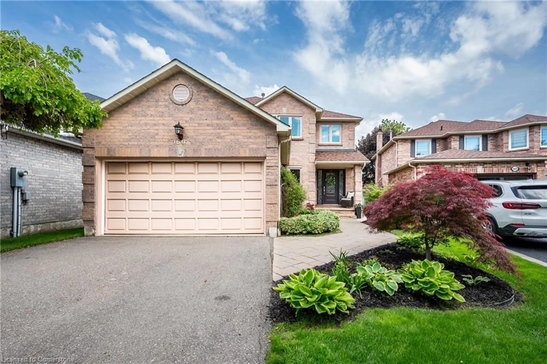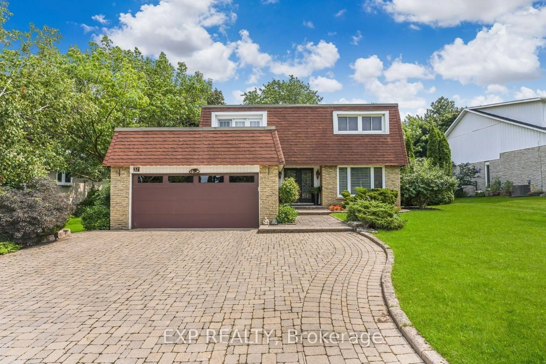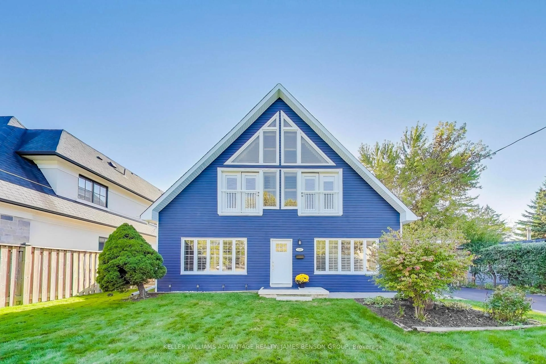Discover your dream home at 2413 Hargood Place, a tranquil ravine oasis nestled in the heart of Streetsville, Mississauga. Step into your own private oasis as you explore the awe-inspiring backyard. Mature trees provide a canopy of serenity, while the soothing sounds of water from the nearby ravine create a peaceful ambiance. Enjoy the outdoors year-round with a luxurious hot tub, stylish pergola, and spacious deck perfect for entertaining. The home boasts 4 bedrooms on the main level plus an additional bedroom in the basement, providing ample space for family and guests. The primary bedroom has ensuite has been beautifully renovated, and features heated floors and a breathtaking ravine view. As you enter the home, you're greeted by an elegant circular hardwood staircase, setting the tone for the sophisticated interior. The chef's custom kitchen is a culinary enthusiast's dream, complete with a centre island featuring a luxurious Walnut Counter Top. Two cozy fireplaces add warmth and ambiance throughout the home. The basement is an entertainment haven, featuring a state-of-the-art home theater system and a wet bar, ideal for hosting movie nights or social gatherings. Additionally, the basement houses an incredible gym, perfect for maintaining your fitness routine without leaving the comfort of your home. This thoughtfully designed space seamlessly blends comfort and functionality. Streetsville offers the best of both worlds - a small-town feel with big-city amenities. The area boasts top-rated schools, abundant parks and green spaces, and the Vic Johnston Community Centre nearby. For commuters, quick access to Streetsville GO Station, 403, and 401 highways, makes travel a breeze. Don't miss this rare opportunity to own a piece of paradise in one of Mississauga's most desirable neighborhoods. Experience the perfect harmony of nature with stunning ravine views and modern living, where every detail has been carefully crafted to create an unparalleled lifestyle.
Inclusions: All window coverings, electrical light fixtures, appliances.
