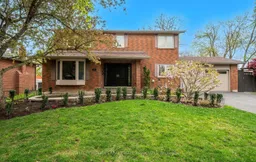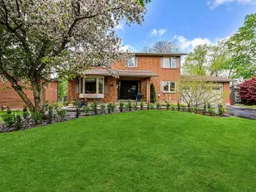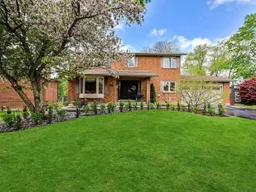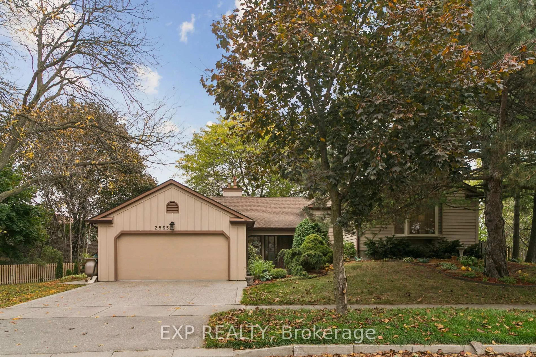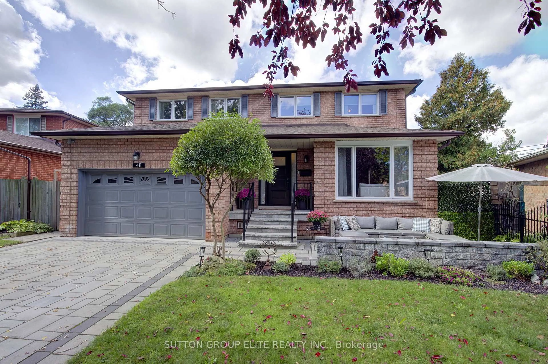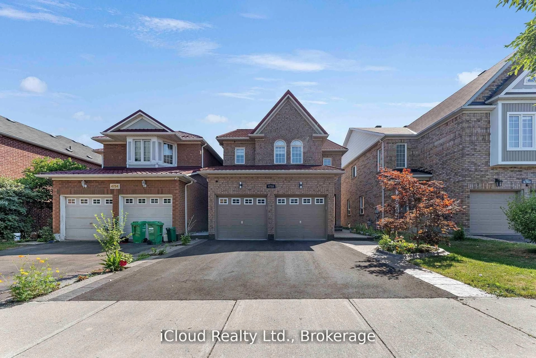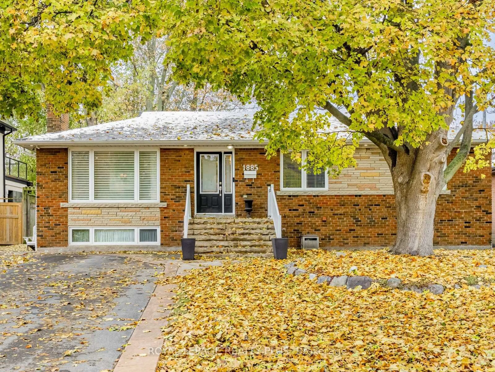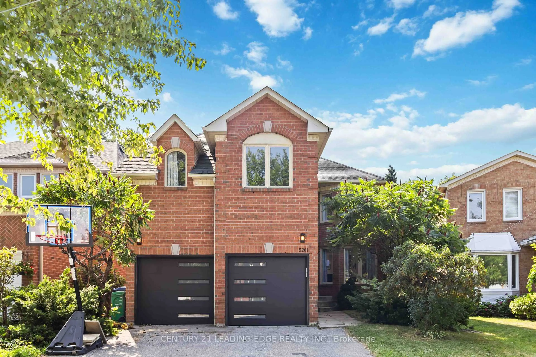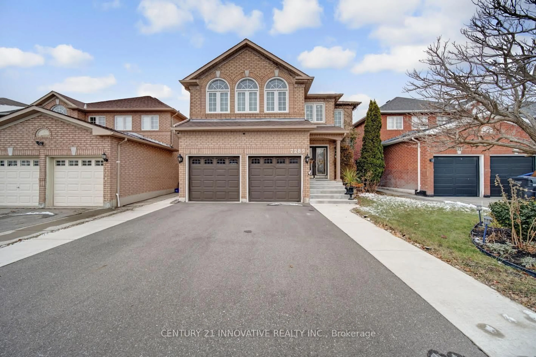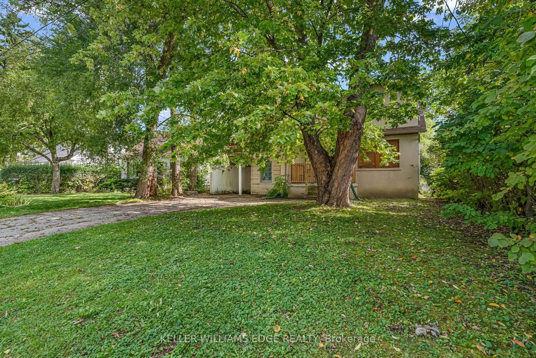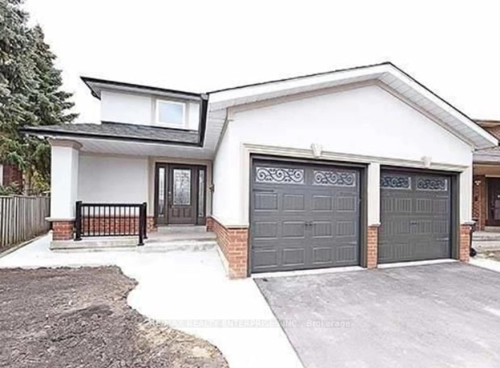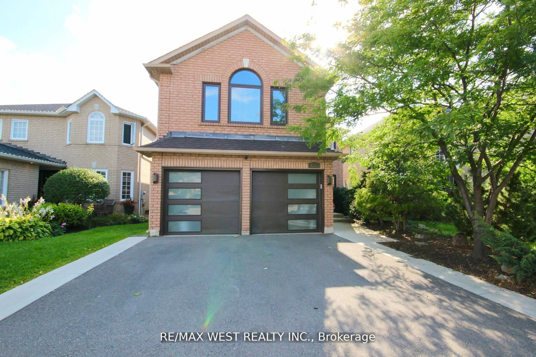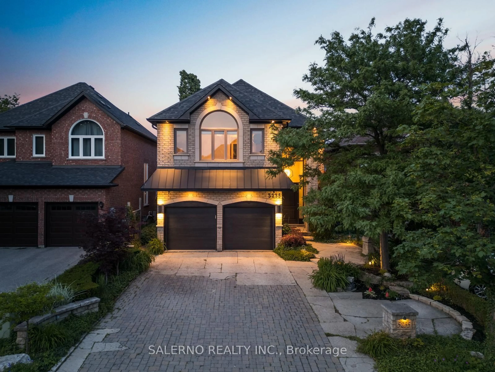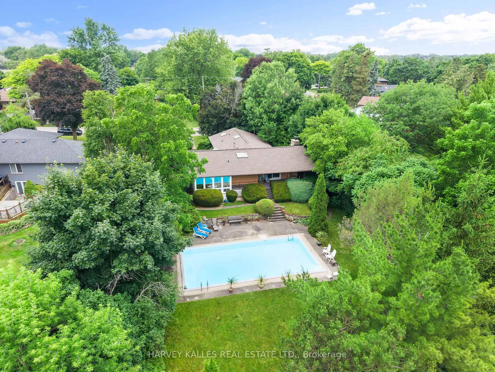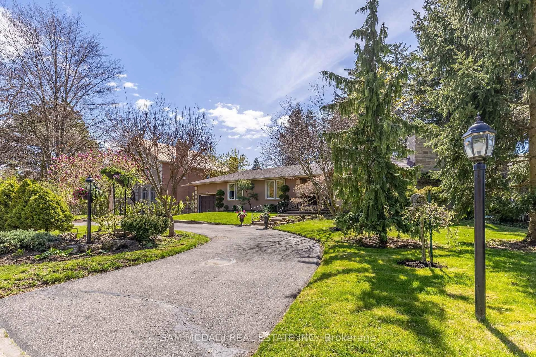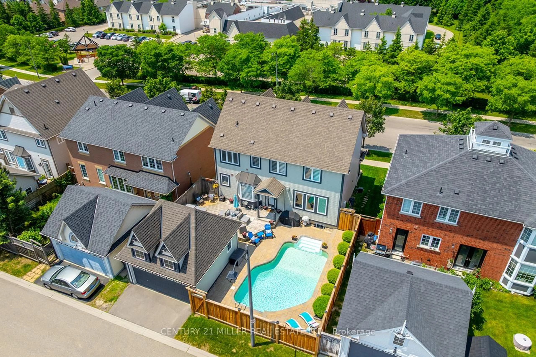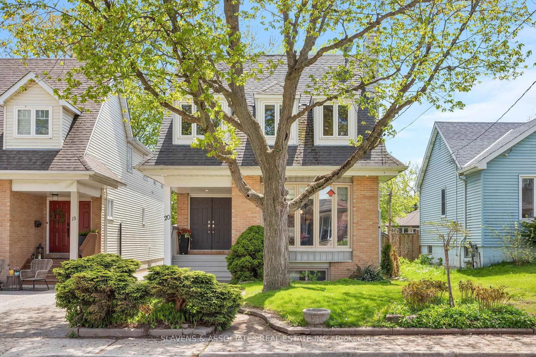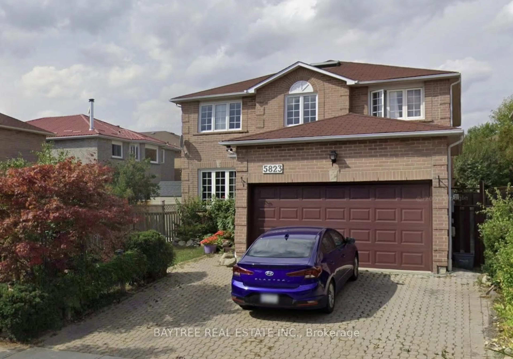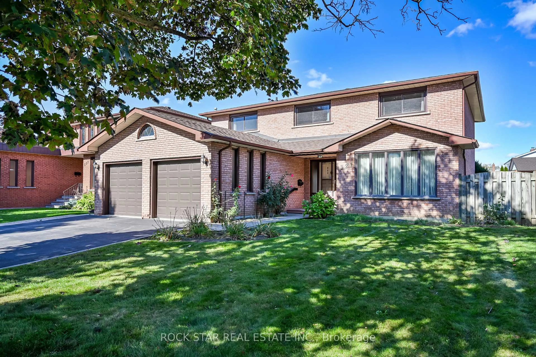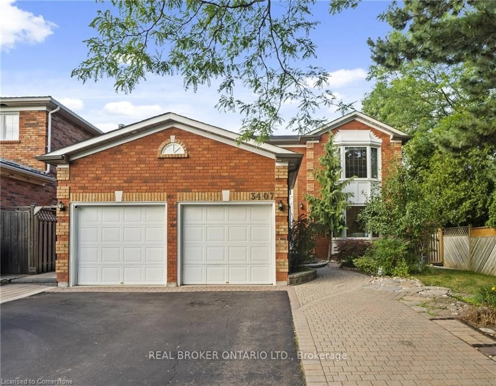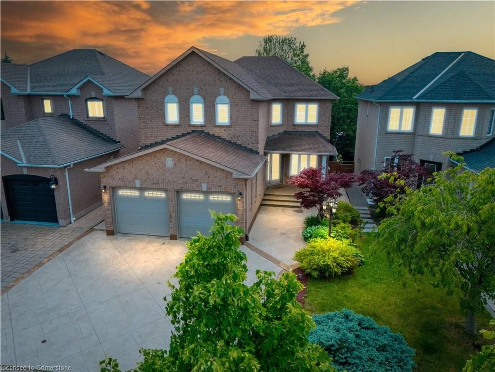Absolute Show Stopper in Coveted Streetsville! Ultimate Luxury on the Quietest Cul-De-Sac in Town! Welcome to this exceptionally renovated, turn-key masterpiece in the heart of Streetsville, nestled on a rarely offered Muskoka-style lot with breathtaking outdoor living and high-end finishes throughout. This 4-bedroom, 4-bath home stuns from the moment you arrive. Inside, a custom-built gourmet kitchen is the heart of the home, featuring a Miele 5-burner gas range, double ovens, steam cooker, Bosch dishwasher, pot filler faucet, and walkout to a private deck with automatic awning perfect for morning coffees or evening entertaining. The primary bedroom retreat offers a spa-like ensuite, walk-in closet, and heated bathroom floors. The fully finished walkout basement includes a 4th bedroom, bathroom, and direct access to the professionally landscaped backyard oasis with in-ground pool, granite deck, two-tier patios, water features, and accent lighting, an entertainers dream this home is designed for effortless living. The main floor features a bright and functional laundry and mudroom with direct access to the double garage perfect for busy families and those who appreciate convenience. Every detail has been considered, from the heated floors in the bathrooms, adding a touch of warmth and luxury to daily routines, to the whole-home generator, which runs on an automatic test system to ensure you're never without power, even in the worst weather. Outside, the professionally landscaped gardens surround you with beauty in every season. From the granite pool deck to the tranquil water features and ambient lighting, the backyard feels more like a private retreat than a suburban yard. It's a space built to host, unwind, and enjoy year-round. A short walk takes you to the meandering Credit River and scenic Culham Trail, You're also minutes from Streetsville's charming downtown, filled with locally loved restaurants, shops, parks, and some of Mississaugas highest-rated schools.
Inclusions: All kitchen & laundry appliances, electric light fixtures, window coverings, Sub Zero fridge/freezer (garage). Pool pump (2023), new filter, heater. Entire home generator ($18k value), auto retractable awning, fireplaces,
