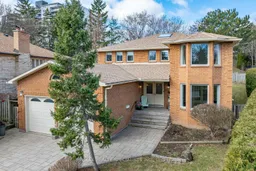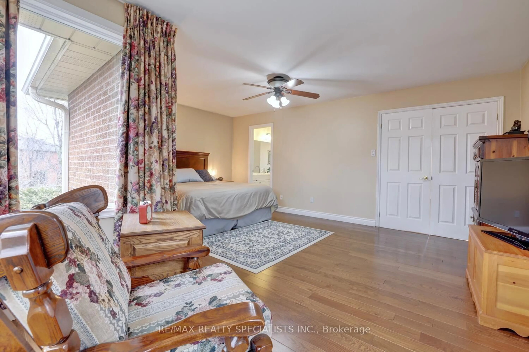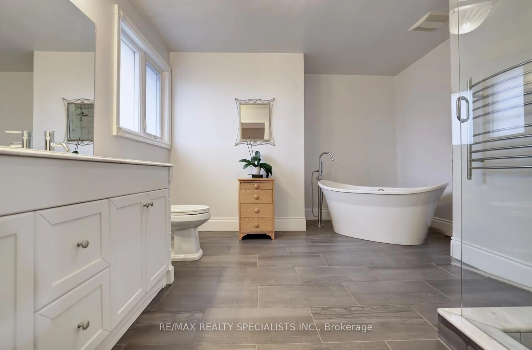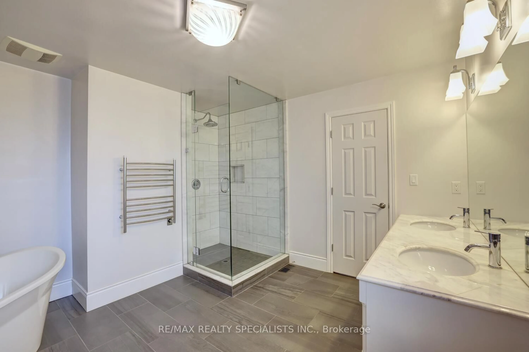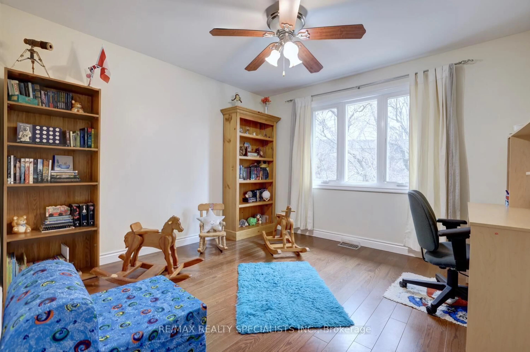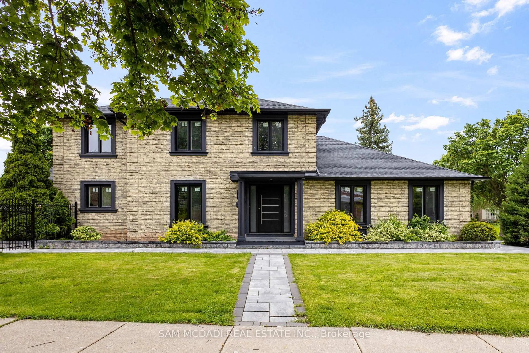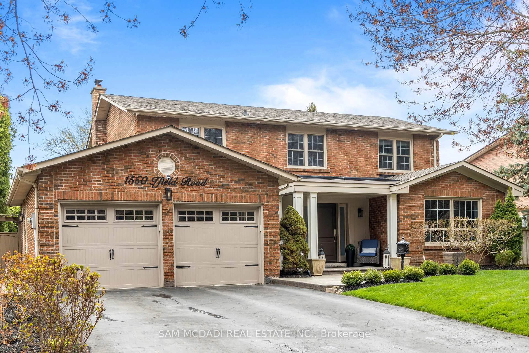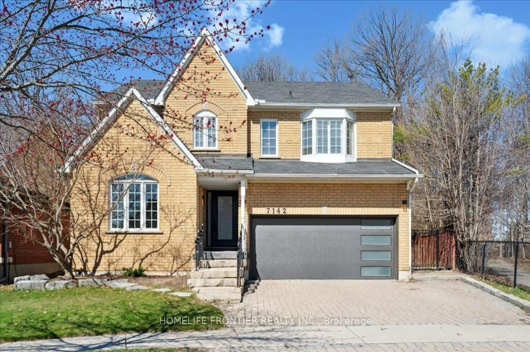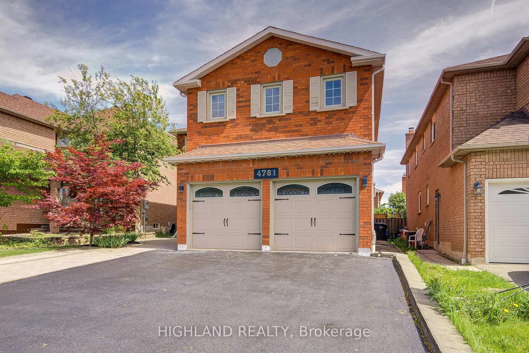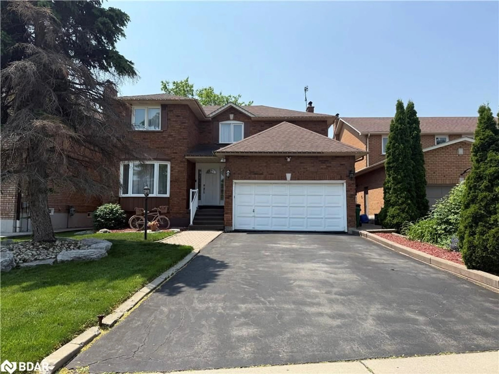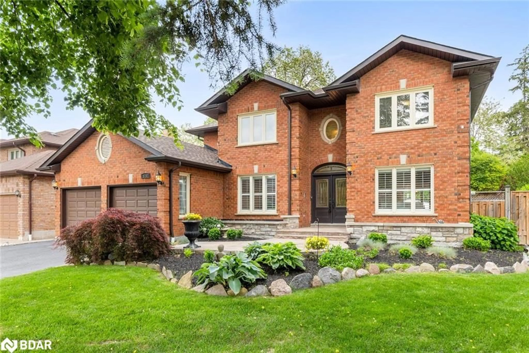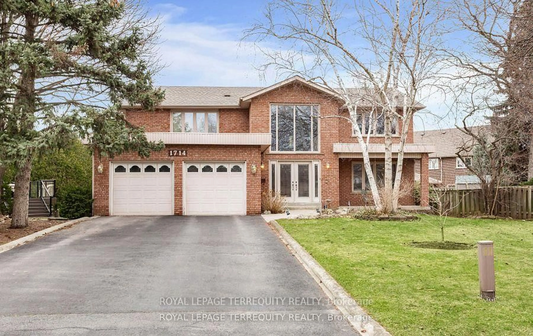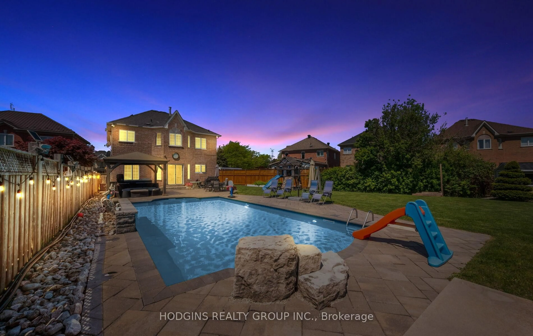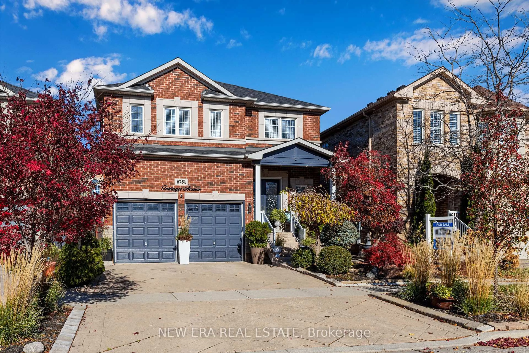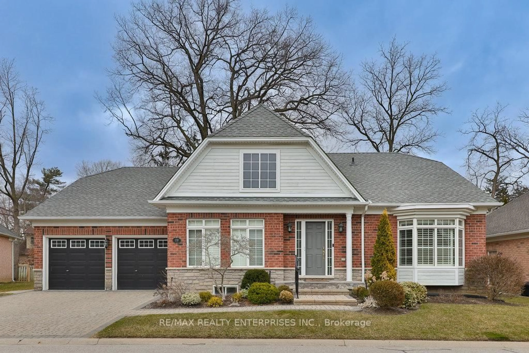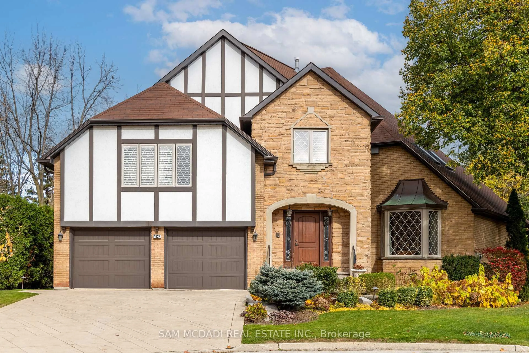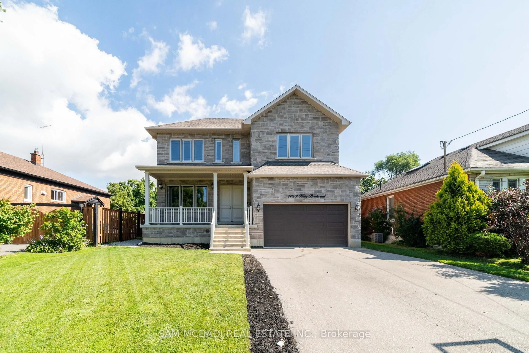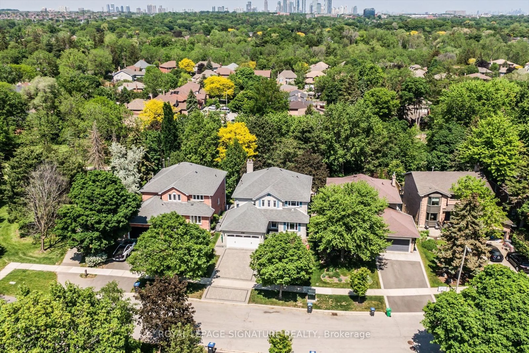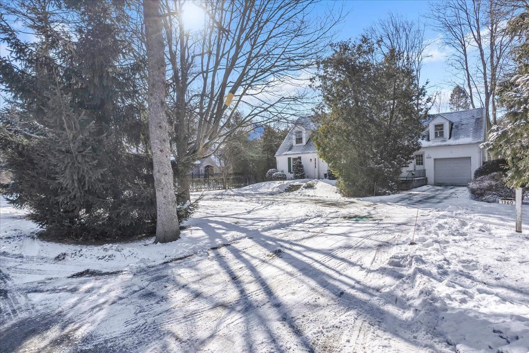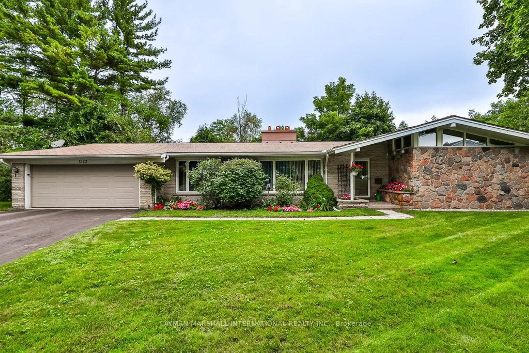2158 Robin Dr, Mississauga, Ontario L5K 1S6
Contact us about this property
Highlights
Estimated valueThis is the price Wahi expects this property to sell for.
The calculation is powered by our Instant Home Value Estimate, which uses current market and property price trends to estimate your home’s value with a 90% accuracy rate.Not available
Price/Sqft$577/sqft
Monthly cost
Open Calculator

Curious about what homes are selling for in this area?
Get a report on comparable homes with helpful insights and trends.
*Based on last 30 days
Description
Fantastic renovated home with thousands spent on upgrades featuring approximately 3000 square feet and located in the exclusive area of Sherwood Forrest. Spacious living/dining room area with refinished oak pegged hardwood floors (2021), upgraded baseboards, crown moulding and French doors. Updated kitchen (2018) with new cabinetry, quartz countertops, porcelain floors (2022), ceramic backsplash, and large breakfast area with walk-out to patio. Main floor family room with oak pegged floors, floor to ceiling wood burning fireplace, crown moulding, and second walk-out to patio. Convenient main floor office, 2 piece powder room, main floor laundry with front load washer/dryer, open spiral staircase, skylight, freshly painted (2025), and entrance area open from main to second level with lots of natural light. Primary bedroom retreat with double door entry, sitting area, walk-in closet, gorgeous 5 piece en-suite (2019) with roman tub, large walk-in shower, vanity with his/her sinks, heated towel rack, and quartz countertops. Renovated main 5 piece bathroom (2019) with his/her sinks and new hardwood floors throughout all bedrooms with good size closet space. Finished basement with separate entrance from the side door leading to the basement from the rear of the garage, 3 piece bathroom, sauna, huge recreation/games area with second fireplace, rough-in for kitchenette/wet bar, 2 cold cellars, 5th and 6th bedroom with vinyl floors. Great curb appeal with new double door entry (2024), long natural stone driveway (2021) that fits up to 6 cars, new garage door (2024), new fascia, soffits, gutter guards, and roof 2022. Premium location close to schools, parks, trails, highways, shopping, restaurants, University of Toronto (UTM), and Clarkson Go Station.
Property Details
Interior
Features
Main Floor
Living
4.52 x 3.53hardwood floor / Crown Moulding / O/Looks Frontyard
Dining
4.52 x 3.53hardwood floor / Crown Moulding / French Doors
Kitchen
3.38 x 2.72Renovated / Granite Counter / Ceramic Back Splash
Breakfast
5.23 x 2.95Ceramic Floor / W/O To Patio
Exterior
Features
Parking
Garage spaces 2
Garage type Attached
Other parking spaces 6
Total parking spaces 8
Property History
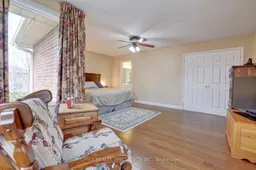 40
40